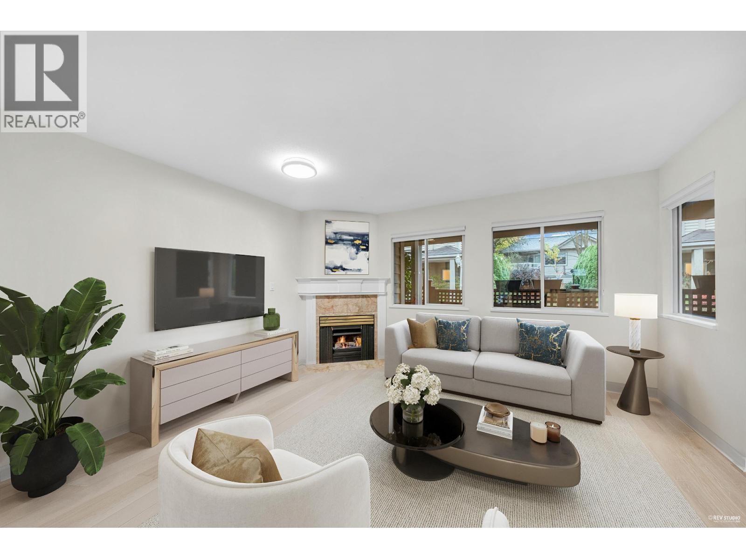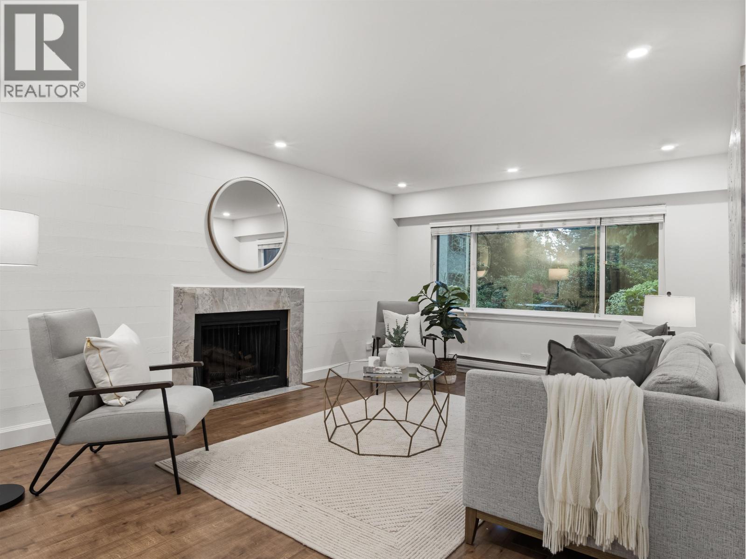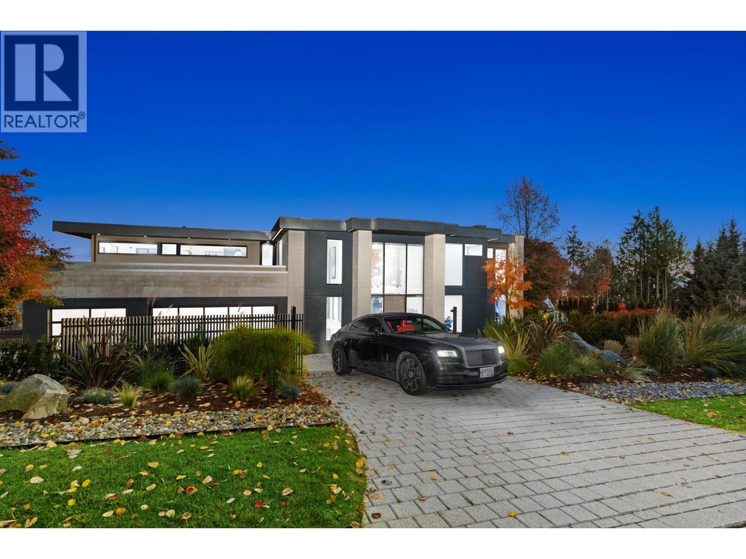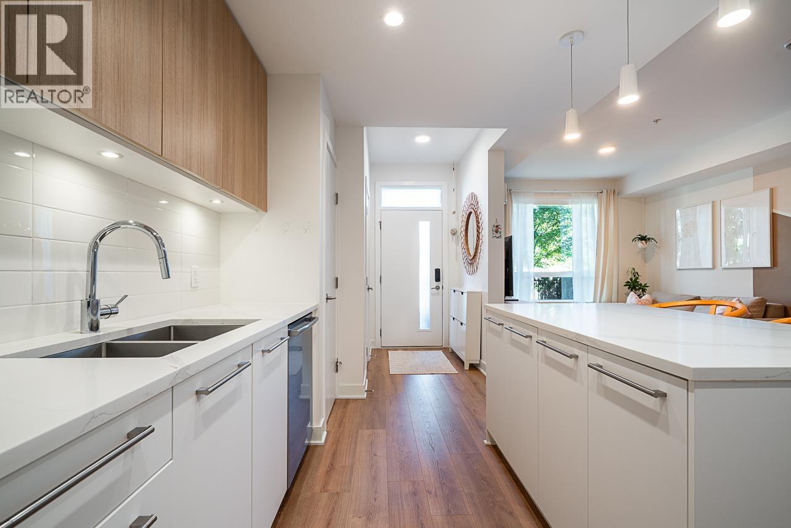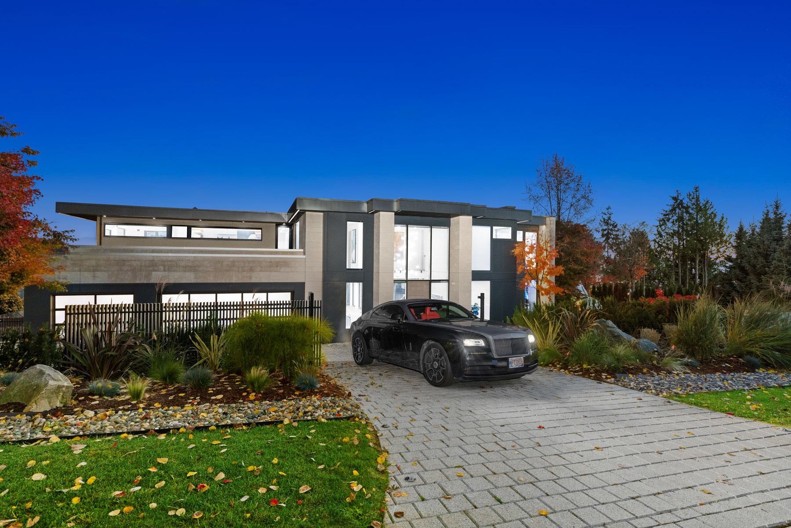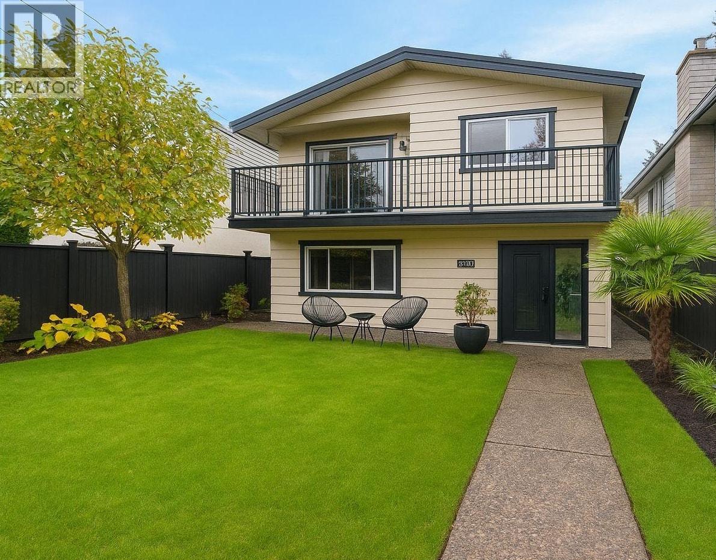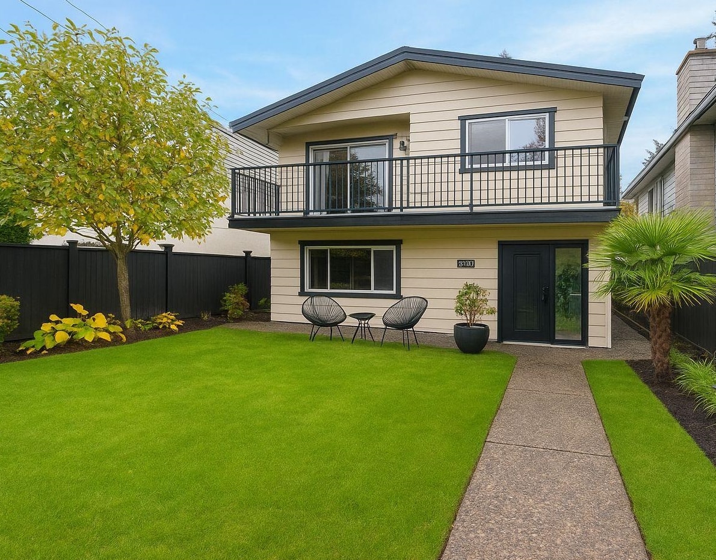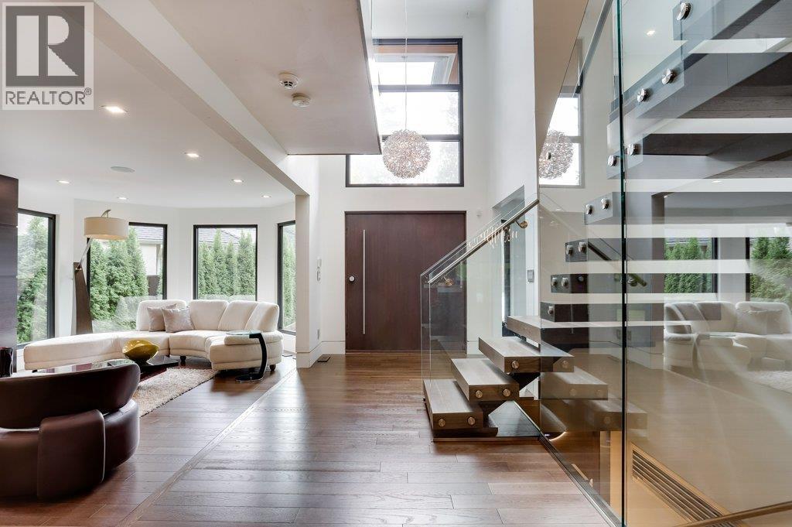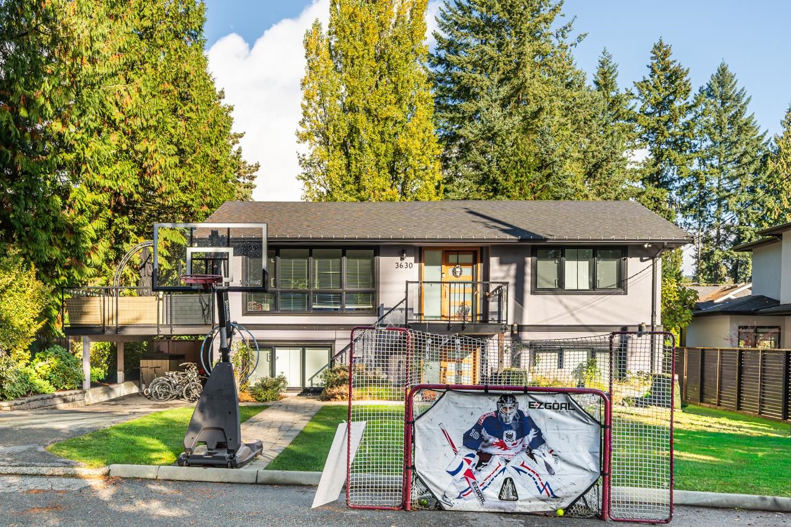Select your Favourite features
- Houseful
- BC
- West Vancouver
- Ambleside
- 875 Esquimalt Avenue
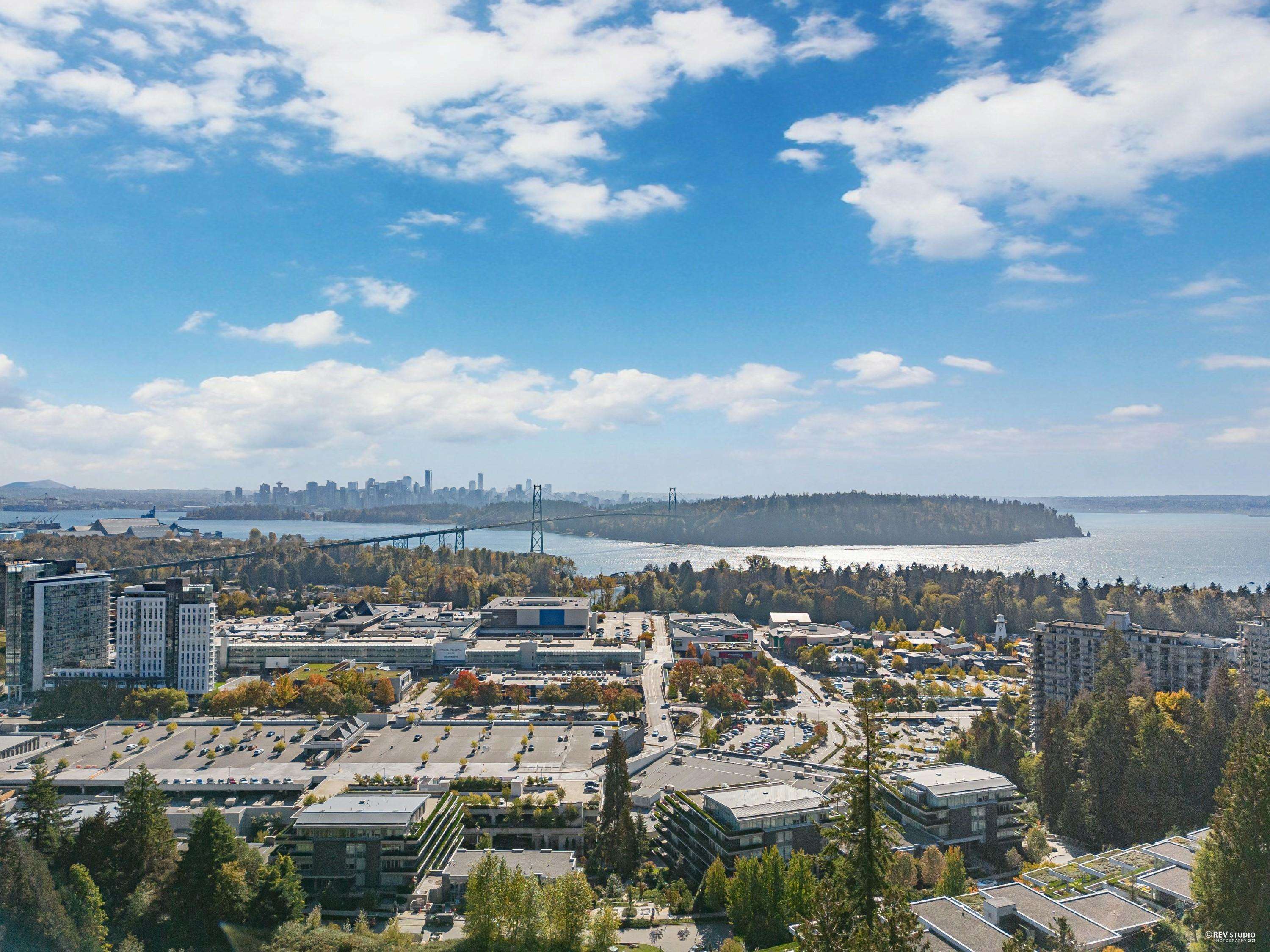
875 Esquimalt Avenue
For Sale
New 9 hours
$2,580,000
5 beds
3 baths
3,601 Sqft
875 Esquimalt Avenue
For Sale
New 9 hours
$2,580,000
5 beds
3 baths
3,601 Sqft
Highlights
Description
- Home value ($/Sqft)$716/Sqft
- Time on Houseful
- Property typeResidential
- Neighbourhood
- CommunityShopping Nearby
- Median school Score
- Year built1948
- Mortgage payment
Discover this exceptional property offering endless possibilities — ideal for living, investing, or building your dream home on a private 10,345 sq. ft. lot. This spacious 3,600 sq. ft. residence spans three levels and features five bedrooms, providing generous living areas and flexibility for family and guests.Situated in the highly desirable Sentinel Hill neighborhood, this home captures breathtaking views of the city, harbour, and ocean, while offering unbeatable convenience to Park Royal Shopping Centre, Lions Gate Bridge, top-rated schools, and scenic oceanfront trails and golf courses nearby.
MLS®#R3063985 updated 47 minutes ago.
Houseful checked MLS® for data 47 minutes ago.
Home overview
Amenities / Utilities
- Heat source Forced air
- Sewer/ septic Public sewer
Exterior
- Construction materials
- Foundation
- Roof
- # parking spaces 2
- Parking desc
Interior
- # full baths 3
- # total bathrooms 3.0
- # of above grade bedrooms
- Appliances Washer/dryer, dishwasher, refrigerator, stove
Location
- Community Shopping nearby
- Area Bc
- View Yes
- Water source Public
- Zoning description Res
Lot/ Land Details
- Lot dimensions 10345.0
Overview
- Lot size (acres) 0.24
- Basement information Full
- Building size 3601.0
- Mls® # R3063985
- Property sub type Single family residence
- Status Active
- Tax year 2025
Rooms Information
metric
- Bedroom 3.861m X 3.404m
Level: Above - Primary bedroom 3.556m X 4.648m
Level: Above - Laundry 3.962m X 7.29m
Level: Basement - Mud room 2.134m X 3.937m
Level: Basement - Recreation room 4.877m X 11.074m
Level: Basement - Workshop 4.293m X 3.988m
Level: Basement - Storage 1.549m X 3.937m
Level: Basement - Bedroom 4.064m X 4.699m
Level: Main - Foyer 1.549m X 4.293m
Level: Main - Kitchen 2.794m X 4.674m
Level: Main - Bedroom 3.099m X 4.064m
Level: Main - Living room 4.699m X 6.248m
Level: Main - Dining room 3.251m X 3.683m
Level: Main - Bedroom 3.124m X 3.734m
Level: Main
SOA_HOUSEKEEPING_ATTRS
- Listing type identifier Idx

Lock your rate with RBC pre-approval
Mortgage rate is for illustrative purposes only. Please check RBC.com/mortgages for the current mortgage rates
$-6,880
/ Month25 Years fixed, 20% down payment, % interest
$
$
$
%
$
%

Schedule a viewing
No obligation or purchase necessary, cancel at any time
Nearby Homes
Real estate & homes for sale nearby

