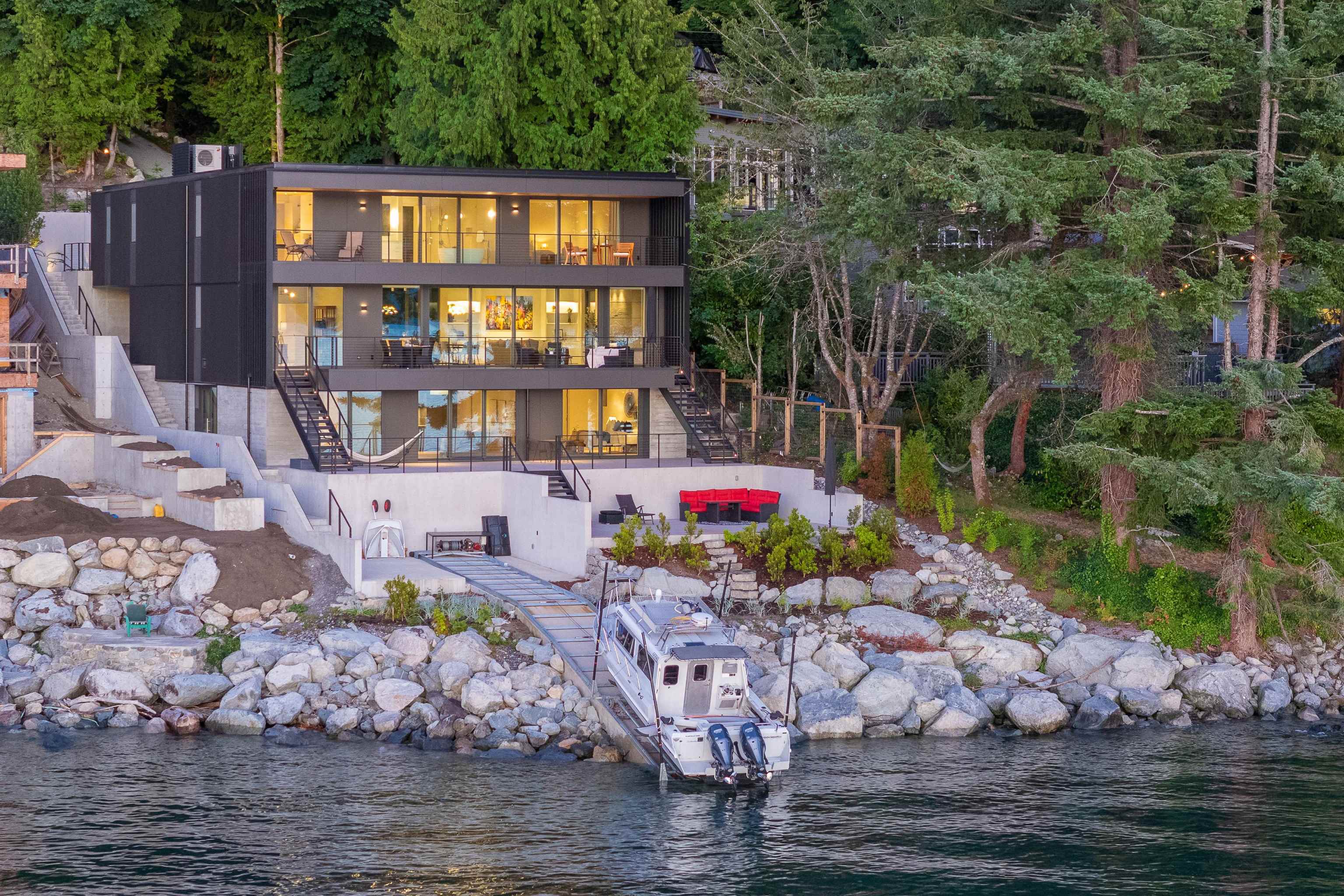- Houseful
- BC
- West Vancouver
- Sunset Beach
- 8885 Lawrence Way

Highlights
Description
- Home value ($/Sqft)$2,157/Sqft
- Time on Houseful
- Property typeResidential
- Neighbourhood
- Median school Score
- Year built2022
- Mortgage payment
Experience 5,679 sq ft of extraordinary modern waterfront living in West Vancouver, an architectural masterpiece crafted to perfection. Just 15 minutes from Park Royal, this brand-new residence showcases flawless design with dramatic floor-to-ceiling Reynaers windows, sliding doors, elevator, and fire-resistant Linarte siding. Offering 5 bedrooms, 5 bathrooms, an office, self-contained guest suite, and an expansive studio opening to the courtyard, every detail exudes luxury. Oversized patios on every level frame panoramic ocean views—watch whales, marine life, and golden sunsets. A gated entrance, forest path, Zen creekside seating, landscaped courtyard, outdoor lighting, irrigation with rainwater capture, and private boat lift complete this one-of-a-kind estate.
Home overview
- Heat source Radiant
- Sewer/ septic Public sewer, sanitary sewer
- Construction materials
- Foundation
- Roof
- Parking desc
- # full baths 4
- # half baths 1
- # total bathrooms 5.0
- # of above grade bedrooms
- Appliances Washer/dryer, dishwasher, refrigerator, stove
- Area Bc
- View Yes
- Water source Public
- Zoning description Rs2
- Lot dimensions 26048.88
- Lot size (acres) 0.6
- Basement information Full
- Building size 5679.0
- Mls® # R3052691
- Property sub type Single family residence
- Status Active
- Virtual tour
- Tax year 2024
- Bedroom 3.937m X 3.835m
- Laundry 2.515m X 2.946m
- Recreation room 4.902m X 7.214m
- Storage 1.397m X 1.93m
- Storage 4.267m X 3.912m
- Bedroom 4.978m X 5.766m
- Walk-in closet 2.083m X 2.032m
- Utility 2.591m X 6.96m
- Bedroom 3.353m X 3.454m
Level: Above - Primary bedroom 5.258m X 5.486m
Level: Above - Laundry 1.499m X 1.905m
Level: Above - Kitchen 3.454m X 3.861m
Level: Main - Other 3.378m X 3.099m
Level: Main - Kitchen 2.261m X 4.801m
Level: Main - Dining room 2.743m X 6.045m
Level: Main - Office 3.327m X 4.826m
Level: Main - Foyer 3.175m X 3.683m
Level: Main - Living room 3.886m X 3.404m
Level: Main - Living room 5.232m X 6.579m
Level: Main
- Listing type identifier Idx

$-32,667
/ Month












