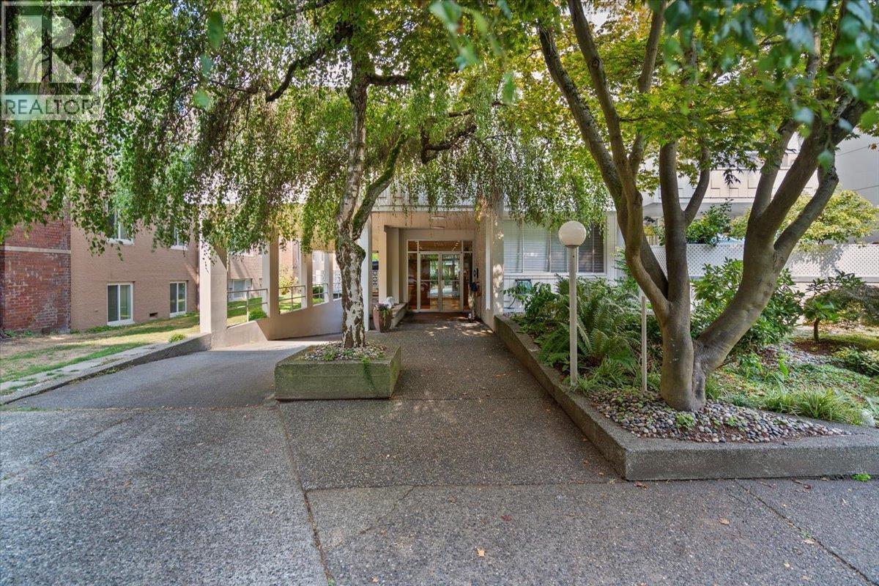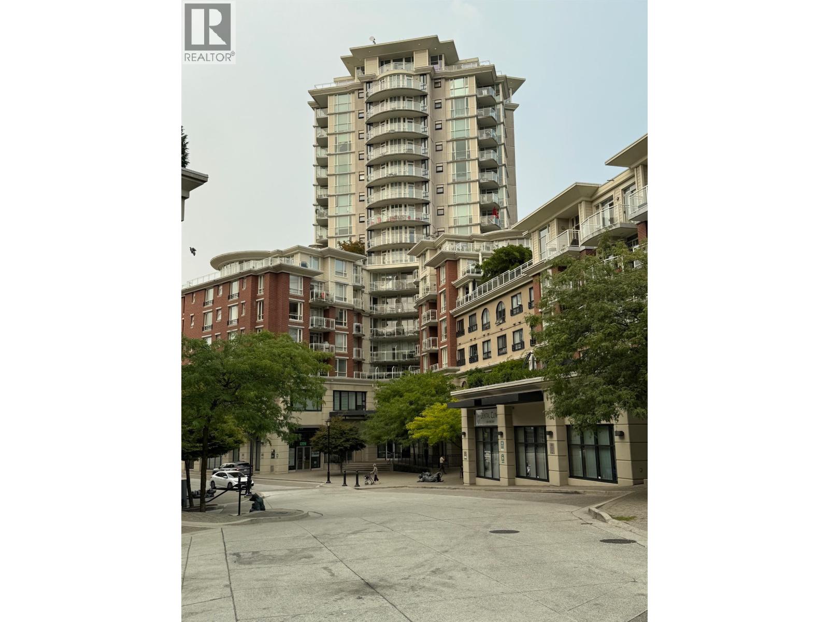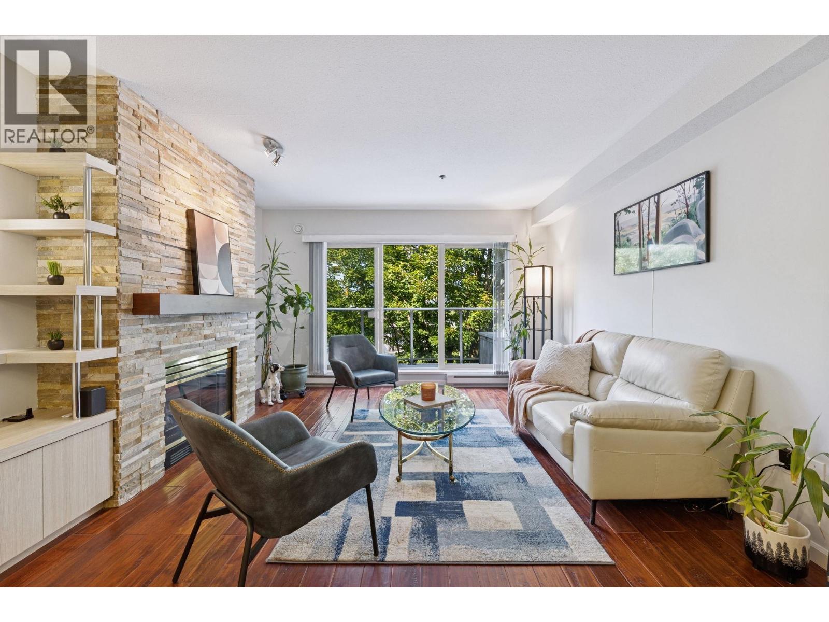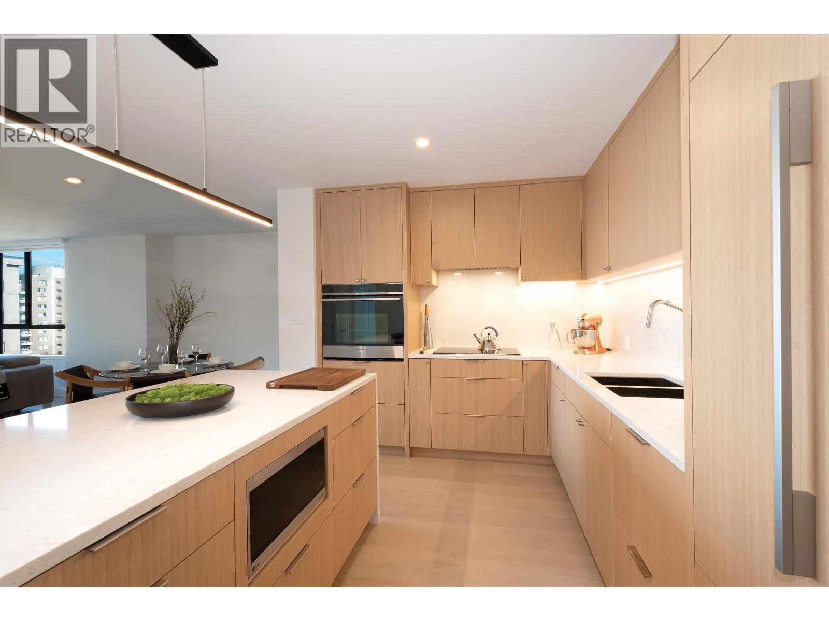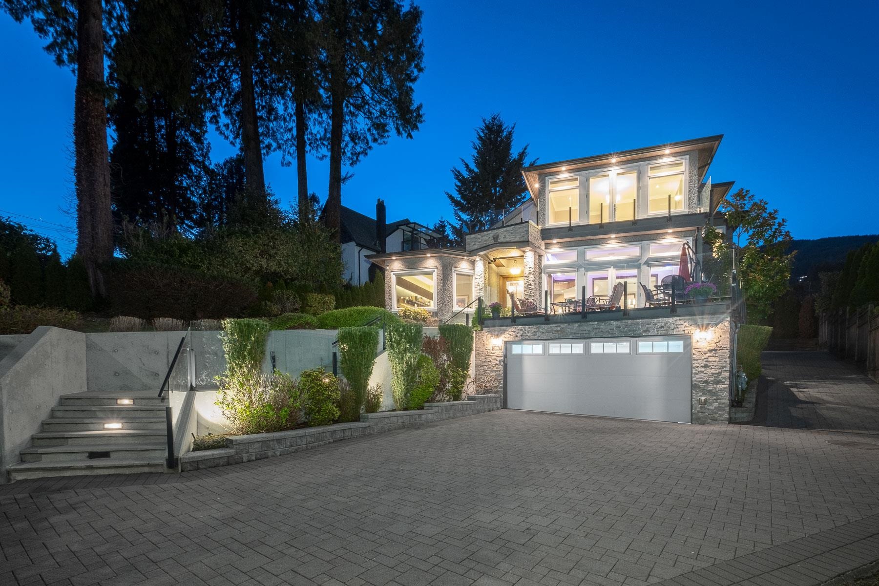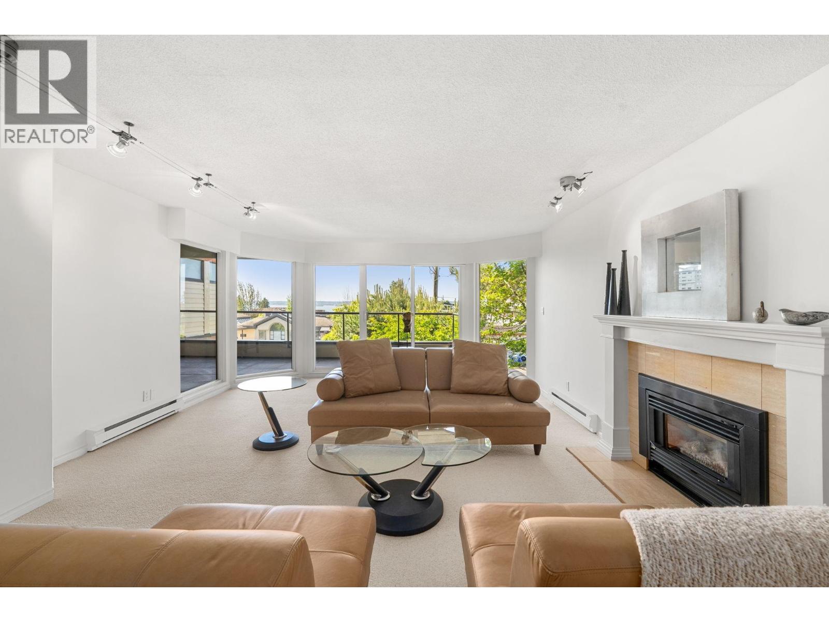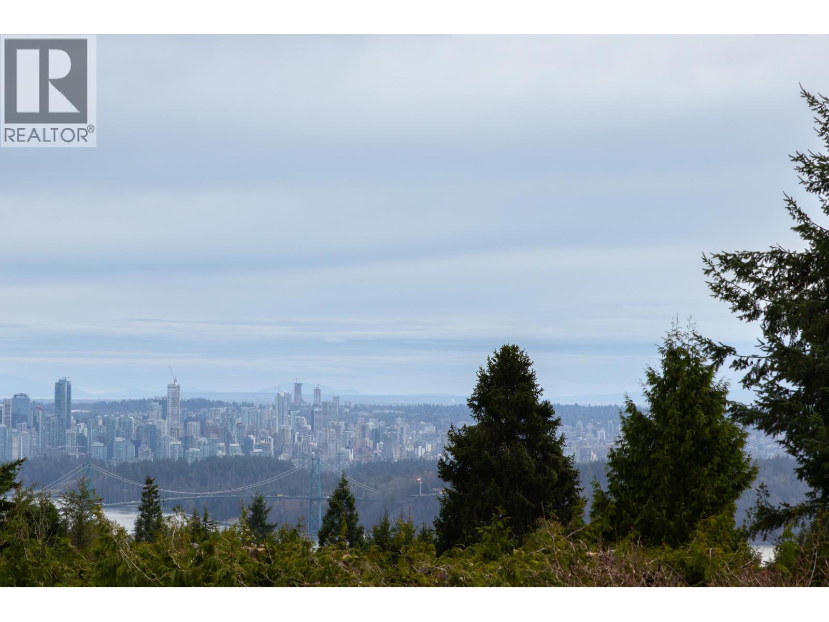Select your Favourite features
- Houseful
- BC
- West Vancouver
- British Properties
- 890 Kenwood Road
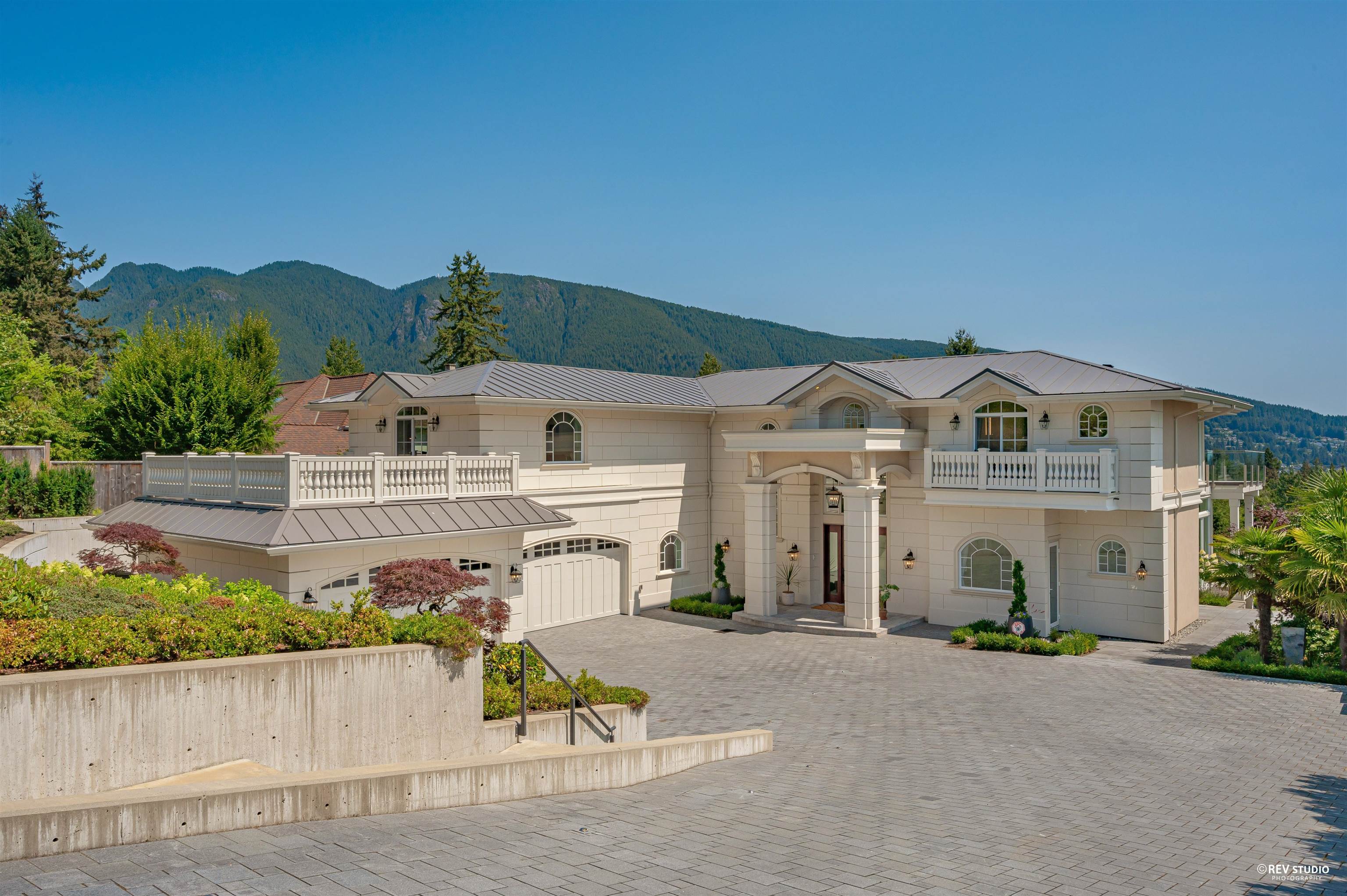
Highlights
Description
- Home value ($/Sqft)$1,117/Sqft
- Time on Houseful
- Property typeResidential
- Neighbourhood
- Median school Score
- Year built2018
- Mortgage payment
One of the best homes in British Properties. This 2019 Gated Estate sits on a 26,007 sq ft park-like setting with views of ocean, city and mountain. Exceptional craftsmanship create this 9,473 sq ft 7 bedrms 9 bathrms home featuring an impeccable choice of quality materials and luxury appointments. The sumptuous main floor grand entertaining rooms all take in spectacular views through the abundant wrapped around windows. Also features Soaring foyer and custom staircase ascending to the upper level with 4 oversized ensuited bedrooms. The fully walk-out lower level features games rm, ensuited gym, nanny suite, bar/lounge area, state-of-the-art home theater. Other luxury appoints: 4 Car-Garage, infinity pool, bocci lights, motorized curtains, thermostatic controlled cabinets & much more.
MLS®#R3007514 updated 3 weeks ago.
Houseful checked MLS® for data 3 weeks ago.
Home overview
Amenities / Utilities
- Heat source Hot water, natural gas, radiant
- Sewer/ septic Public sewer, sanitary sewer
Exterior
- Construction materials
- Foundation
- Roof
- # parking spaces 12
- Parking desc
Interior
- # full baths 7
- # half baths 2
- # total bathrooms 9.0
- # of above grade bedrooms
- Appliances Washer/dryer, dishwasher, refrigerator, stove
Location
- Area Bc
- View Yes
- Water source Public
- Zoning description Sfd
Lot/ Land Details
- Lot dimensions 26007.0
Overview
- Lot size (acres) 0.6
- Basement information Full, finished
- Building size 9473.0
- Mls® # R3007514
- Property sub type Single family residence
- Status Active
- Virtual tour
- Tax year 2024
Rooms Information
metric
- Bedroom 4.572m X 4.877m
- Gym 4.445m X 5.232m
- Recreation room 7.315m X 11.506m
- Bar room 3.353m X 4.267m
- Media room 5.182m X 7.137m
- Wine room 2.438m X 4.369m
- Bedroom 4.089m X 4.089m
- Walk-in closet 1.524m X 2.057m
Level: Above - Bedroom 5.283m X 5.486m
Level: Above - Walk-in closet 2.235m X 6.02m
Level: Above - Primary bedroom 5.105m X 5.588m
Level: Above - Bedroom 3.962m X 4.877m
Level: Above - Bedroom 5.055m X 5.385m
Level: Above - Library 1.524m X 5.334m
Level: Above - Walk-in closet 1.524m X 2.057m
Level: Above - Walk-in closet 2.362m X 2.565m
Level: Above - Family room 5.182m X 5.486m
Level: Main - Den 3.861m X 3.861m
Level: Main - Kitchen 5.182m X 6.401m
Level: Main - Dining room 5.486m X 5.613m
Level: Main - Bedroom 3.658m X 3.962m
Level: Main - Eating area 3.962m X 6.401m
Level: Main - Living room 5.486m X 6.706m
Level: Main - Foyer 5.486m X 7.315m
Level: Main - Wok kitchen 2.438m X 2.438m
Level: Main
SOA_HOUSEKEEPING_ATTRS
- Listing type identifier Idx

Lock your rate with RBC pre-approval
Mortgage rate is for illustrative purposes only. Please check RBC.com/mortgages for the current mortgage rates
$-28,213
/ Month25 Years fixed, 20% down payment, % interest
$
$
$
%
$
%

Schedule a viewing
No obligation or purchase necessary, cancel at any time
Nearby Homes
Real estate & homes for sale nearby



