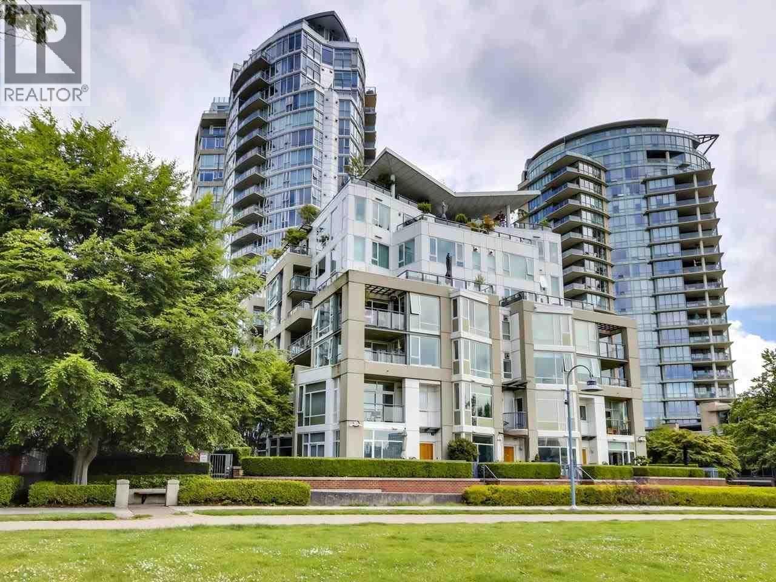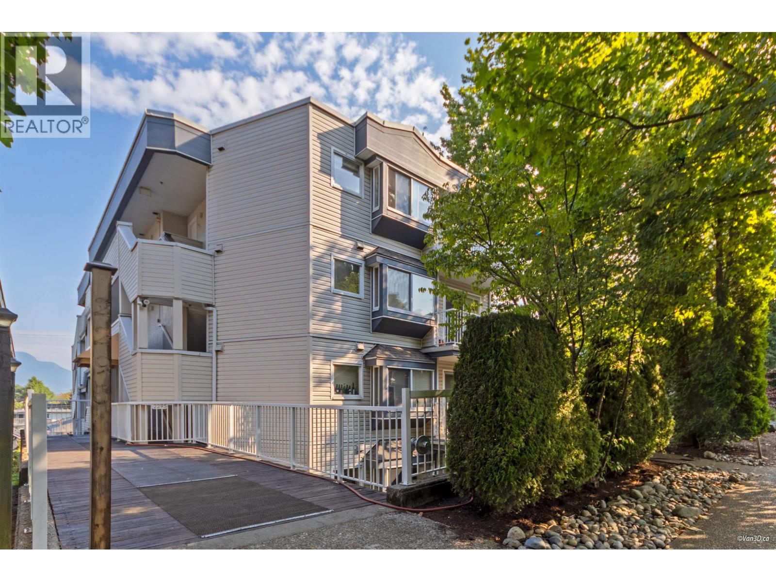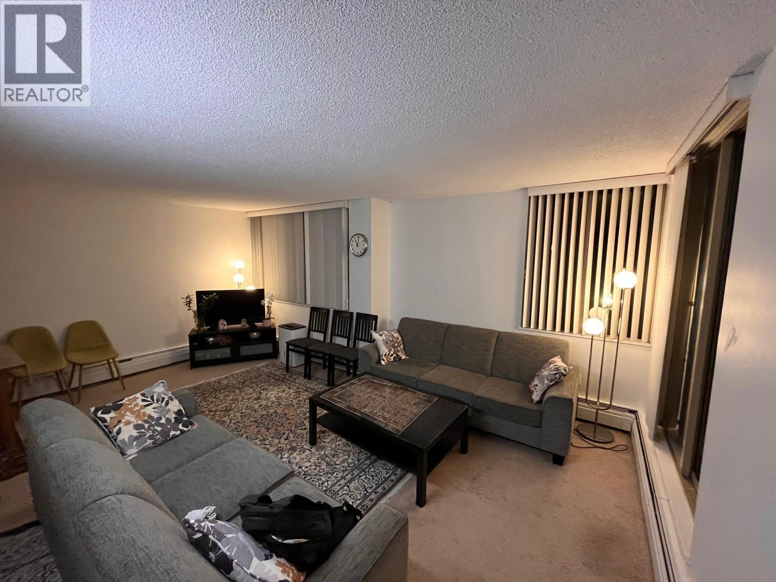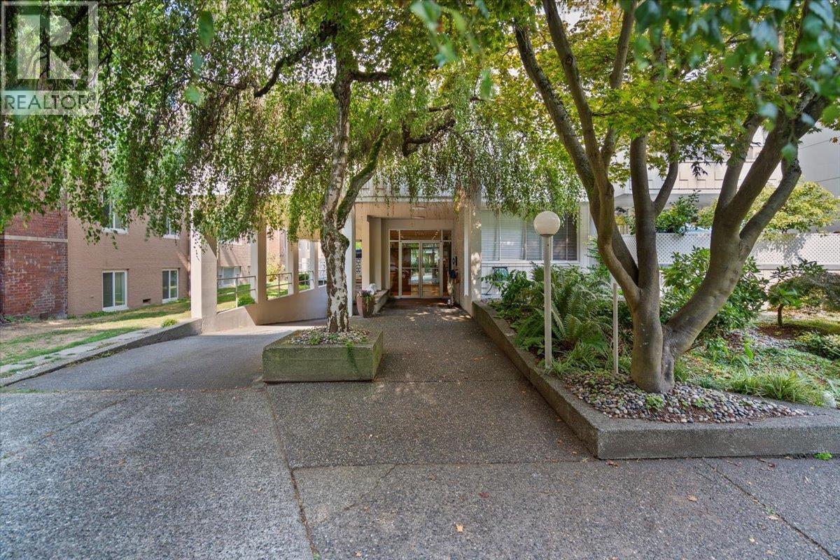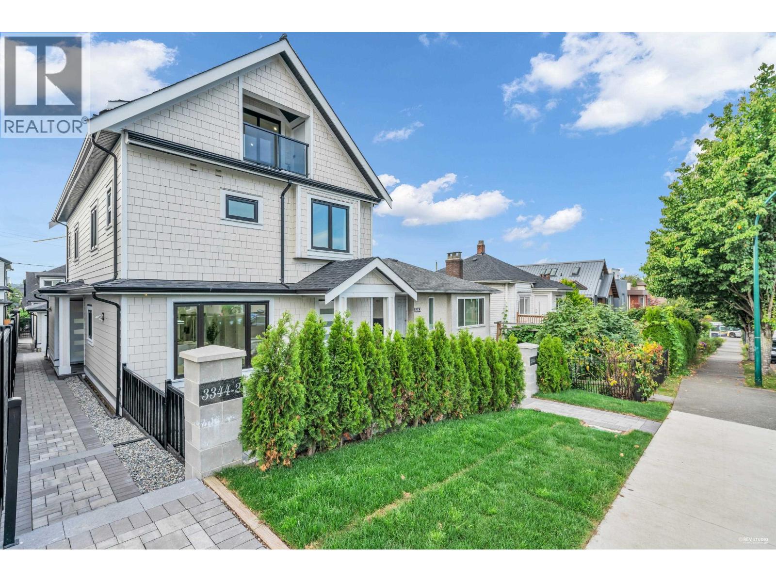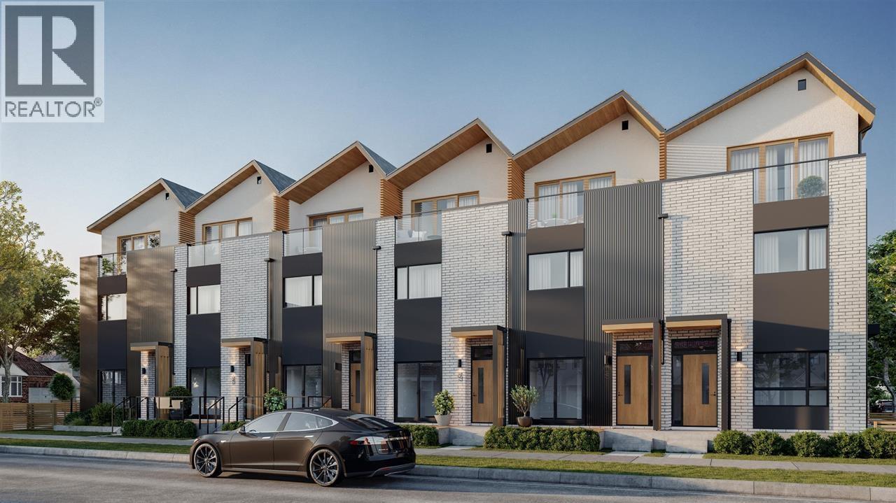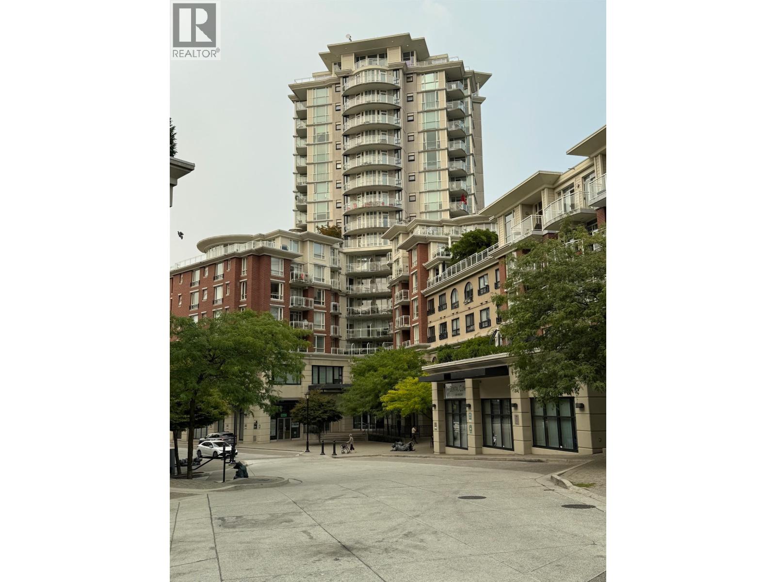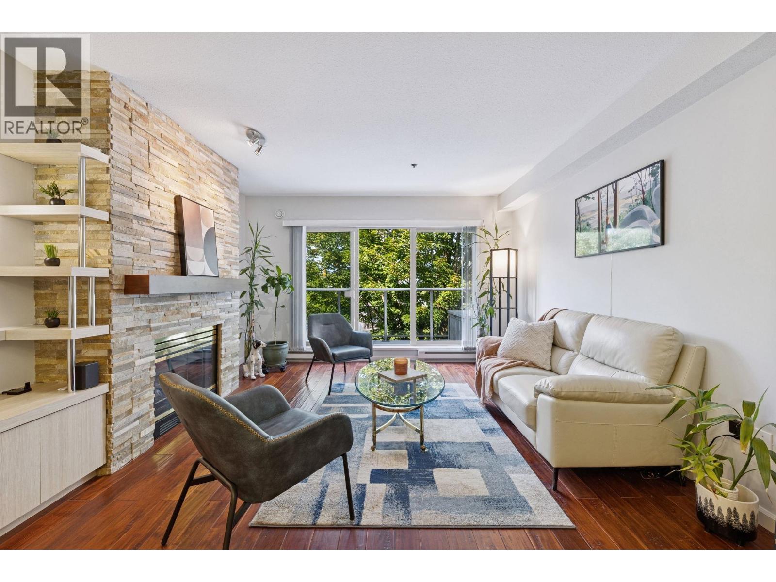- Houseful
- BC
- West Vancouver
- British Properties
- 905 Greenwood Road
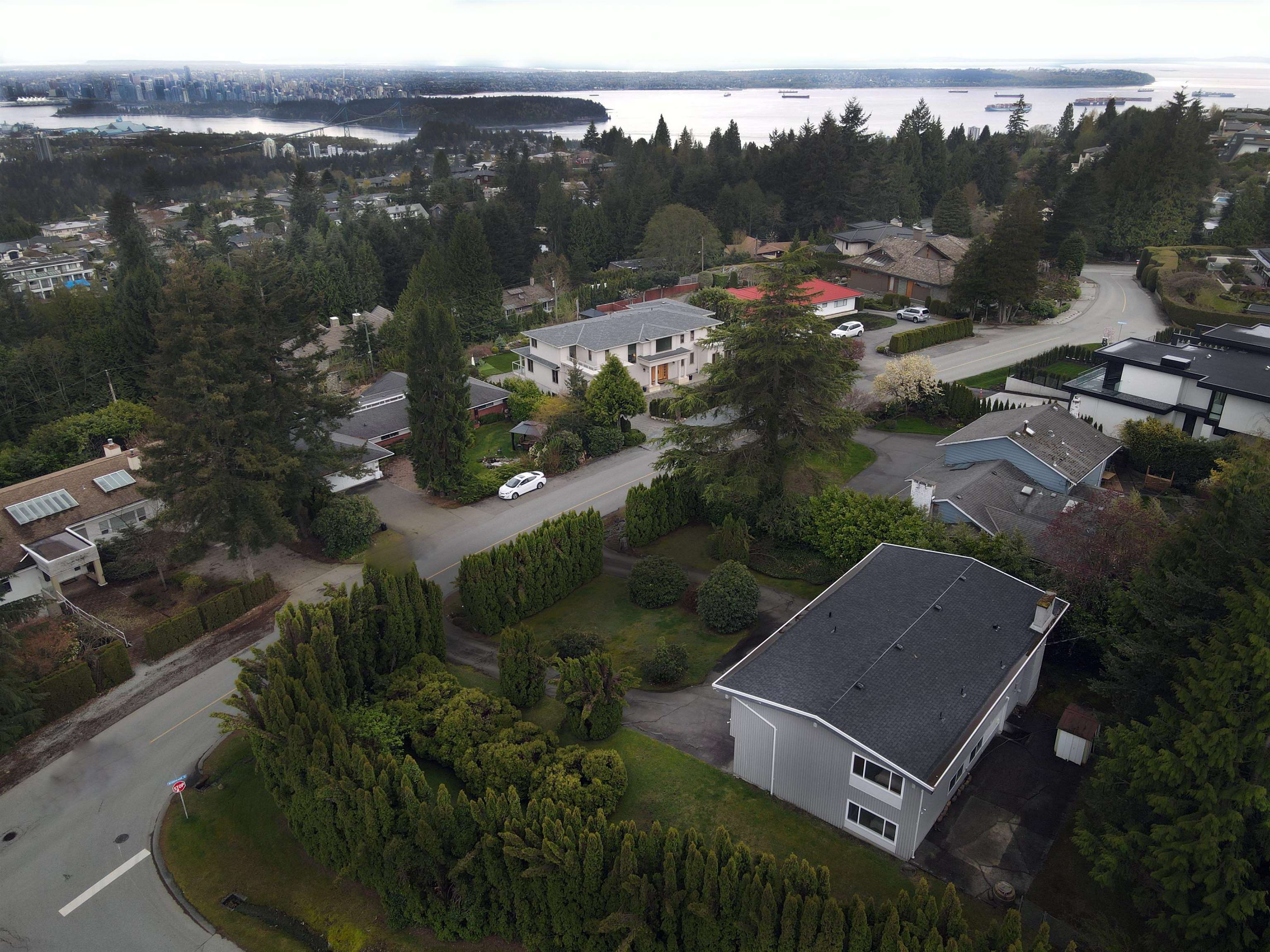
Highlights
Description
- Home value ($/Sqft)$1,115/Sqft
- Time on Houseful
- Property typeResidential
- Neighbourhood
- CommunityShopping Nearby
- Median school Score
- Year built1962
- Mortgage payment
Located in the prestigious British Properties, this home is a perfect investment for your family! Featuring over 2,700sqft with high ceilings, complete with an open concept living and dining room on the upper level with beautiful views of the city and water. Updates include stainless steel appliances in the renovated kitchen, hardwood floors, 4-piece bathroom with Juliet sinks. Enjoy amazing views from the master bedroom, with an updated 3-piece ensuite including a jetted tub. Downstairs includes a potential 1 bedroom rental unit alongside the spacious games room with separate entrance to outside. Open House Saturday September 6th & Sunday September 7th 2:00pm - 4:00pm.
MLS®#R3035297 updated 2 days ago.
Houseful checked MLS® for data 2 days ago.
Home overview
Amenities / Utilities
- Heat source Forced air, natural gas
- Sewer/ septic Sanitary sewer, storm sewer
Exterior
- Construction materials
- Foundation
- # parking spaces 4
- Parking desc
Interior
- # full baths 3
- # total bathrooms 3.0
- # of above grade bedrooms
- Appliances Washer/dryer, dishwasher, refrigerator, stove
Location
- Community Shopping nearby
- Area Bc
- View Yes
- Water source Public
- Zoning description Rs3
- Directions 5734688eac75a6c7224ae41a9419e7f8
Lot/ Land Details
- Lot dimensions 15758.0
Overview
- Lot size (acres) 0.36
- Basement information None
- Building size 2778.0
- Mls® # R3035297
- Property sub type Single family residence
- Status Active
- Tax year 2024
Rooms Information
metric
- Kitchen 3.048m X 3.962m
- Recreation room 4.572m X 6.096m
- Laundry 0.914m X 2.134m
- Storage 1.829m X 6.096m
- Foyer 2.438m X 2.438m
- Bedroom 3.048m X 3.658m
- Bedroom 3.353m X 3.658m
Level: Main - Primary bedroom 3.658m X 4.572m
Level: Main - Family room 2.438m X 4.267m
Level: Main - Kitchen 3.353m X 3.658m
Level: Main - Bedroom 2.743m X 3.658m
Level: Main - Living room 4.267m X 6.096m
Level: Main - Dining room 2.743m X 4.267m
Level: Main
SOA_HOUSEKEEPING_ATTRS
- Listing type identifier Idx

Lock your rate with RBC pre-approval
Mortgage rate is for illustrative purposes only. Please check RBC.com/mortgages for the current mortgage rates
$-8,261
/ Month25 Years fixed, 20% down payment, % interest
$
$
$
%
$
%

Schedule a viewing
No obligation or purchase necessary, cancel at any time
Nearby Homes
Real estate & homes for sale nearby

