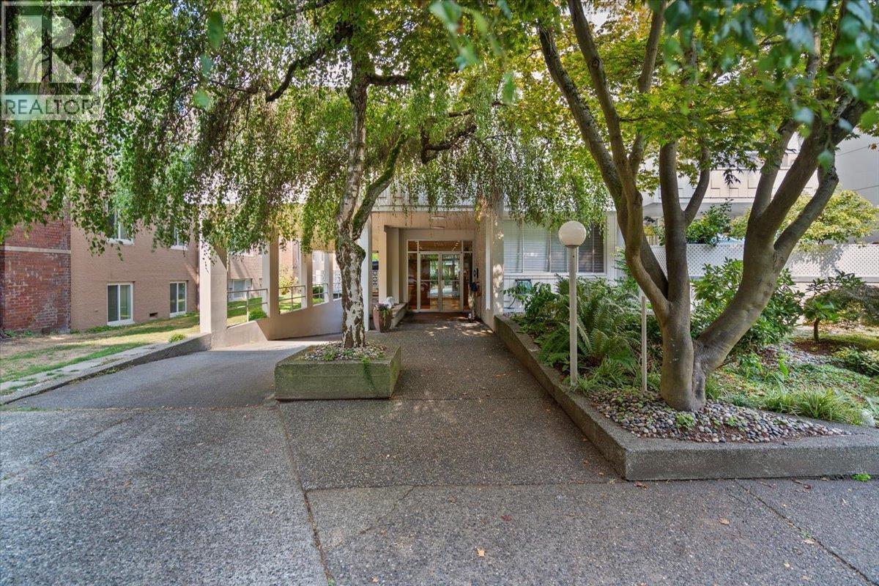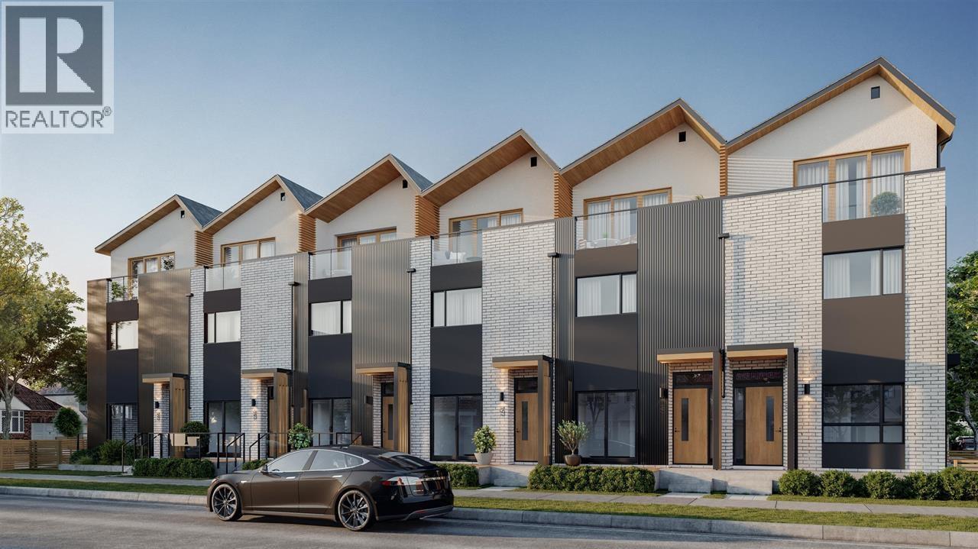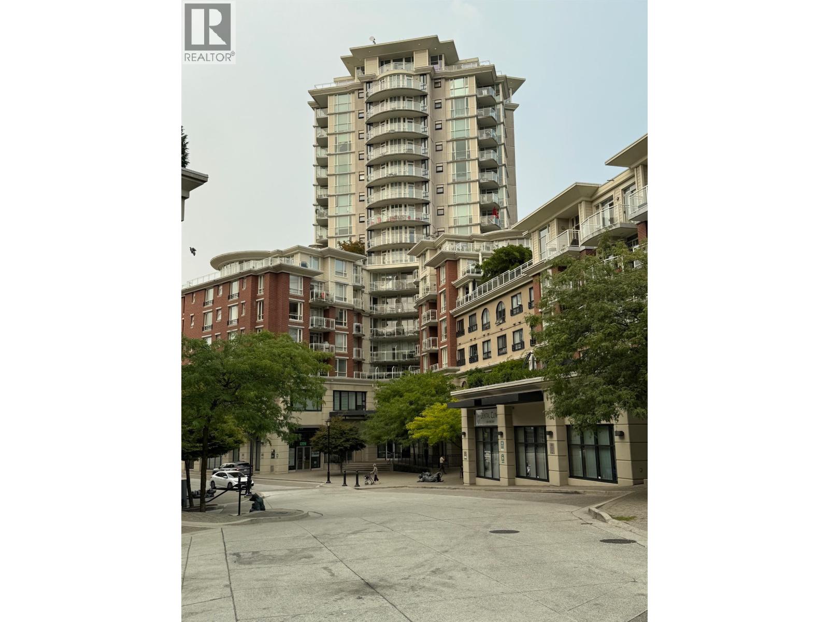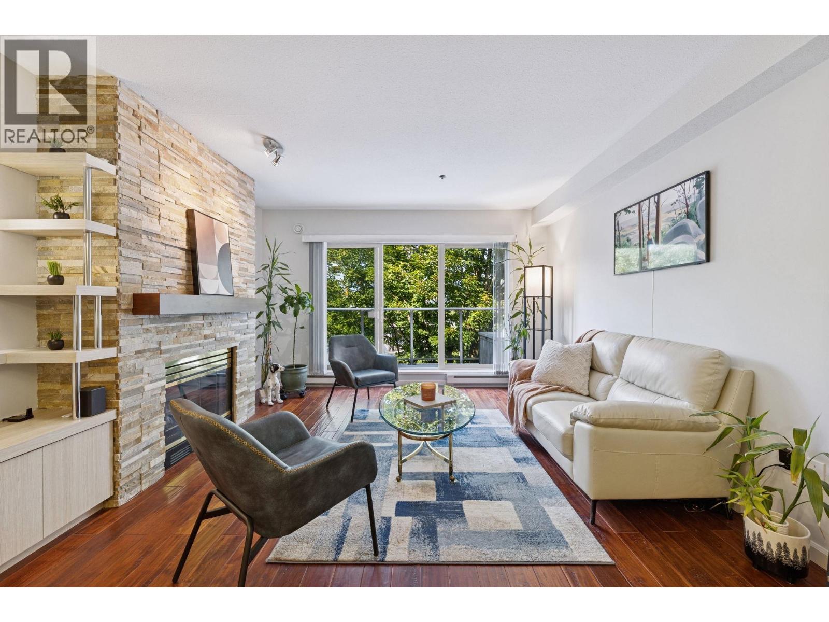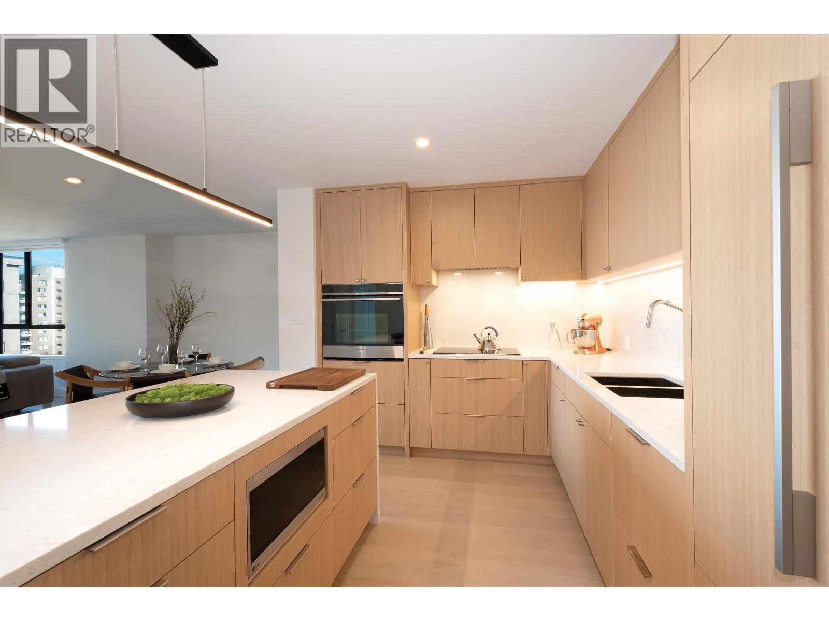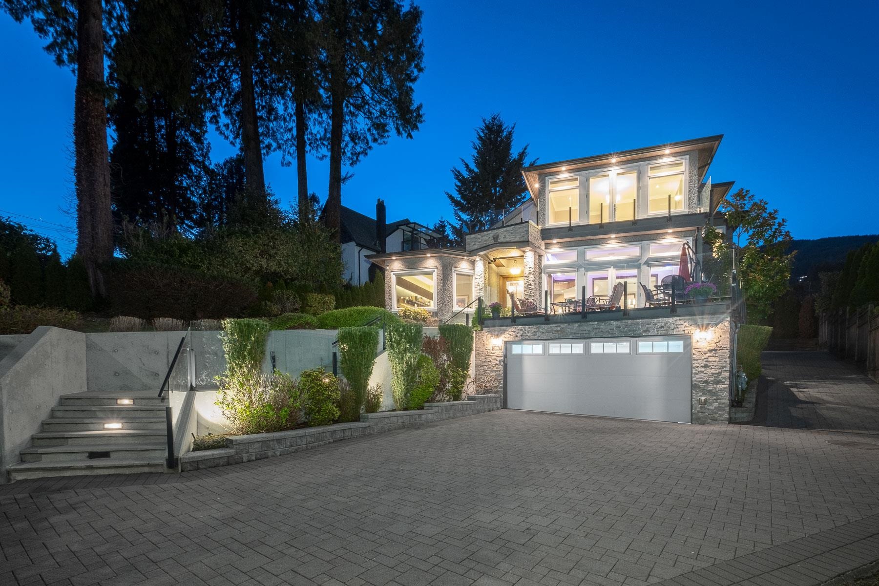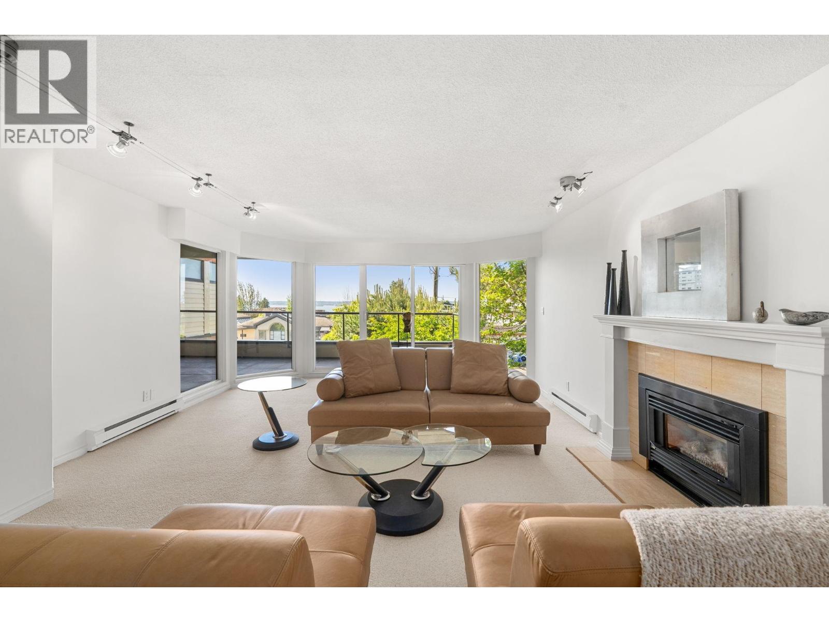- Houseful
- BC
- West Vancouver
- British Properties
- 920 Pyrford Road
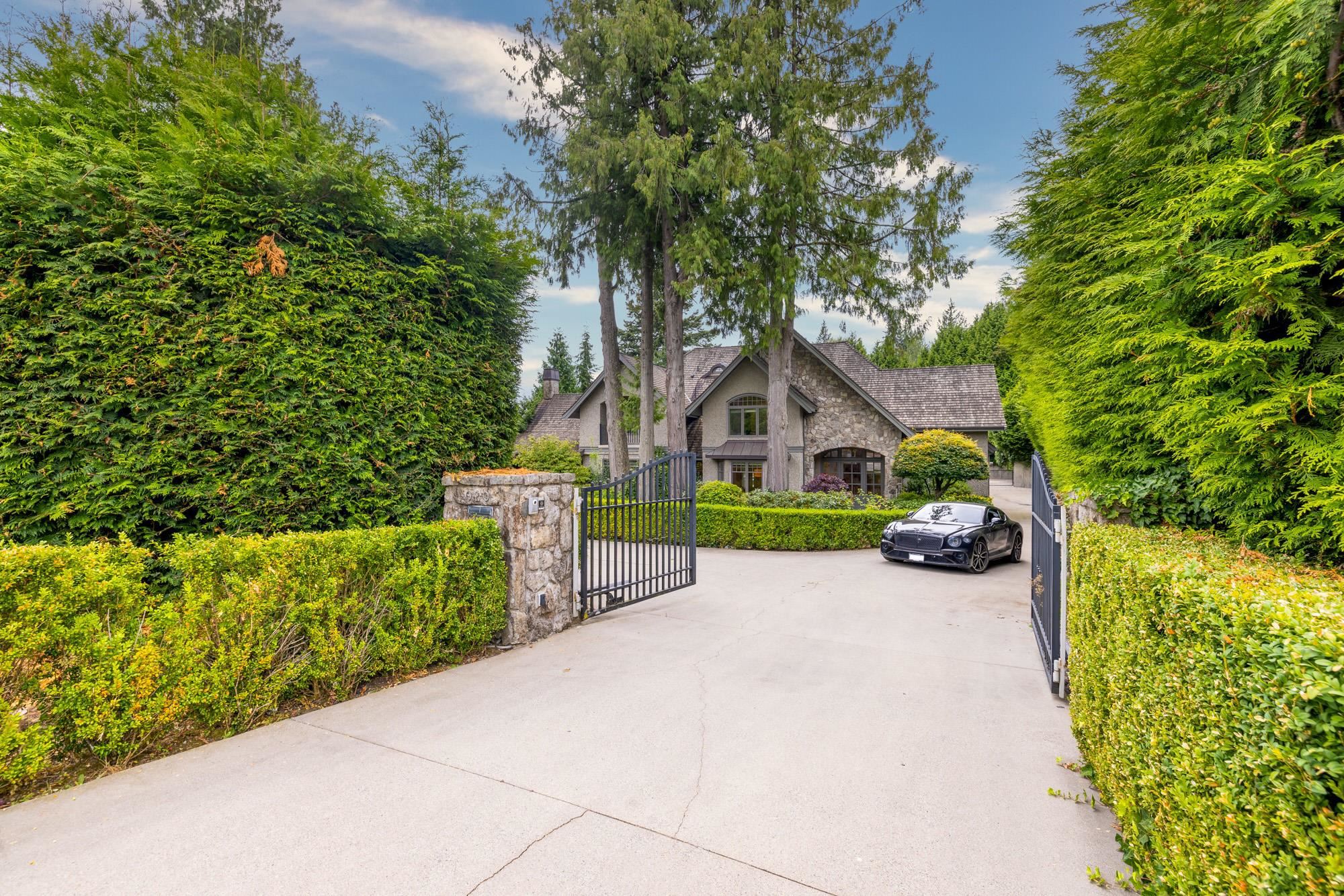
Highlights
Description
- Home value ($/Sqft)$1,102/Sqft
- Time on Houseful
- Property typeResidential
- Neighbourhood
- CommunityShopping Nearby
- Median school Score
- Year built2009
- Mortgage payment
Step into this majestic 7,794sqft residence in prestigious British Properties on a private fully flat 27,000sqft gated lot by Sterling Pacific Developments. Featuring a grand foyer, A/C, an open-concept great room, gourmet chef’s kitchen, formal living and dining, and an executive office. Seamless indoor/outdoor living with a covered patio, landscaped yard, pool, infinity-edge hot tub and built-in BBQ. Upper level offers a primary suite with spa-inspired ensuite plus 3 vaulted bedrooms each with their very own ensuite. Lower level boasts media and games rooms, full bar, wine cellar and 2 additional bedrooms complete with an ensuite. Close to top-ranked schools, golf, shopping and beaches. Open House Saturday September 6th & Sunday September 7th 12:00pm - 4:00pm.
Home overview
- Heat source Radiant
- Construction materials
- Foundation
- Roof
- Fencing Fenced
- # parking spaces 5
- Parking desc
- # full baths 8
- # total bathrooms 8.0
- # of above grade bedrooms
- Appliances Washer/dryer, dishwasher, refrigerator, stove, microwave
- Community Shopping nearby
- Area Bc
- View No
- Water source Public
- Zoning description Rs3
- Directions 0cc80c0ef77da8b00aad3bf22700ad9d
- Lot dimensions 27007.0
- Lot size (acres) 0.62
- Basement information Finished
- Building size 7794.0
- Mls® # R3036076
- Property sub type Single family residence
- Status Active
- Tax year 2024
- Games room 5.486m X 5.182m
- Hobby room 5.486m X 4.877m
- Gym 4.013m X 4.369m
- Bedroom 4.039m X 3.48m
- Bedroom 4.978m X 3.861m
- Recreation room 4.877m X 4.267m
- Bedroom 4.115m X 3.658m
Level: Above - Bedroom 5.182m X 4.267m
Level: Above - Bedroom 4.648m X 3.048m
Level: Above - Laundry 2.438m X 1.829m
Level: Above - Walk-in closet 4.877m X 3.962m
Level: Above - Primary bedroom 6.528m X 6.096m
Level: Above - Family room 6.477m X 5.512m
Level: Main - Laundry 4.572m X 3.048m
Level: Main - Foyer 4.572m X 3.708m
Level: Main - Living room 5.055m X 3.708m
Level: Main - Pantry 1.829m X 2.134m
Level: Main - Dining room 5.182m X 4.267m
Level: Main - Den 4.267m X 3.962m
Level: Main - Kitchen 5.842m X 5.055m
Level: Main - Wine room 3.048m X 1.829m
Level: Main - Eating area 6.096m X 3.861m
Level: Main
- Listing type identifier Idx

$-22,901
/ Month



