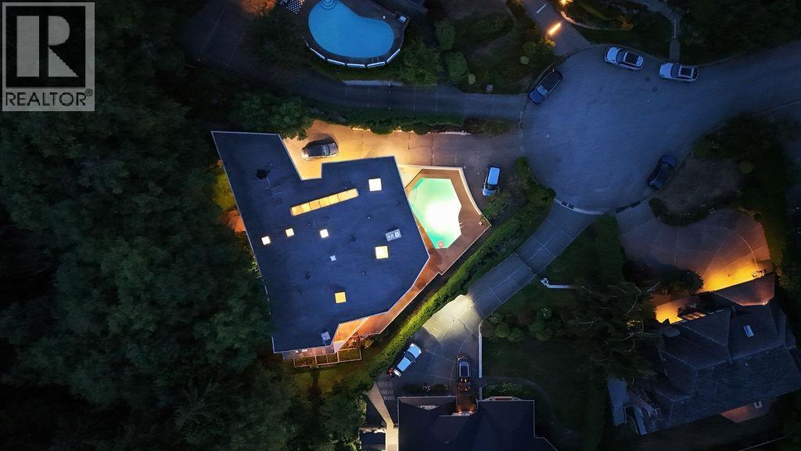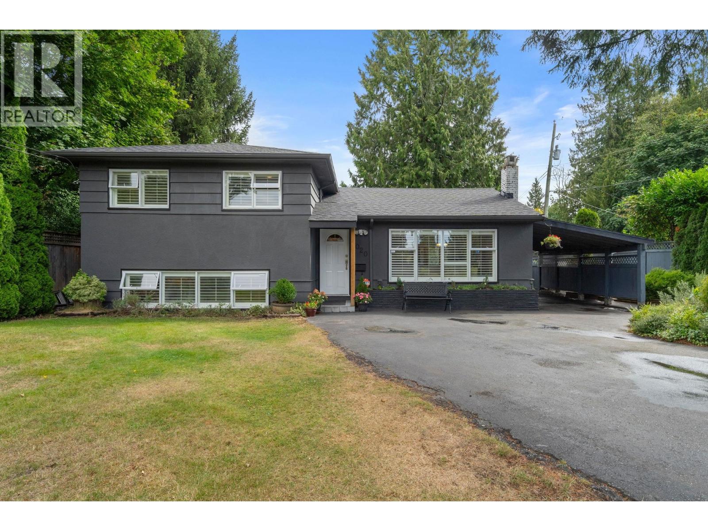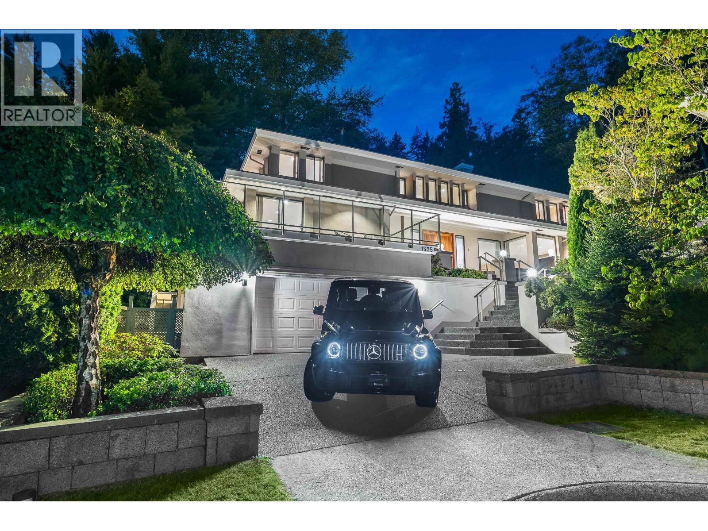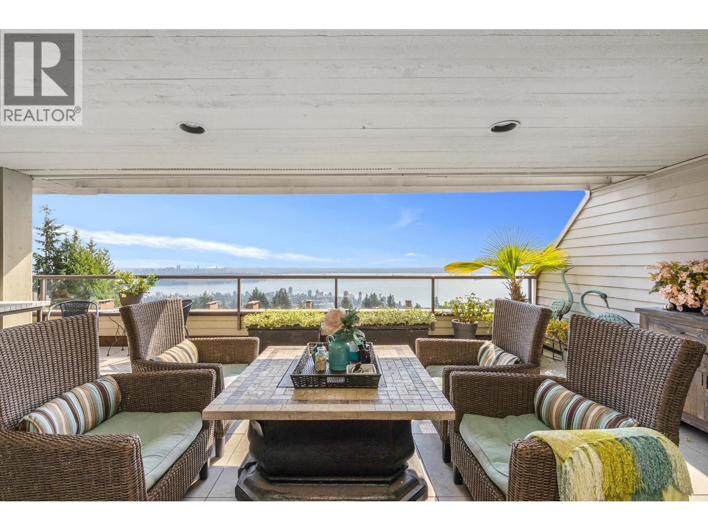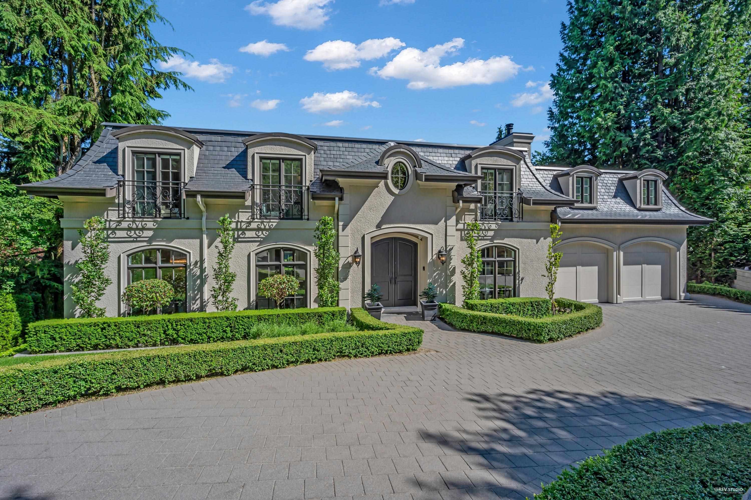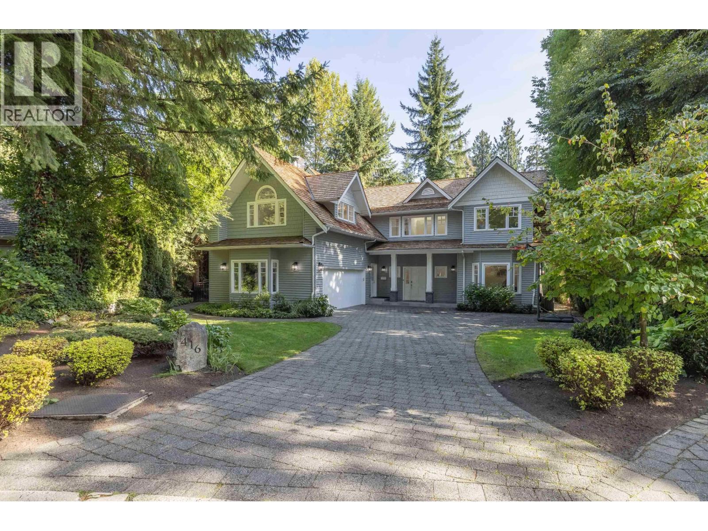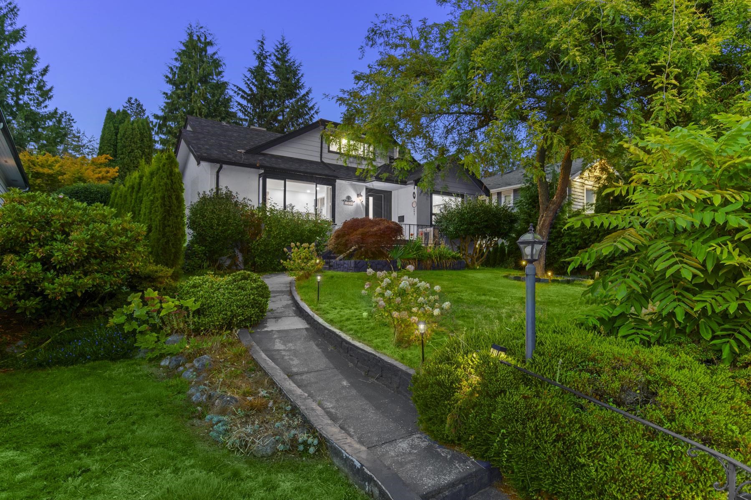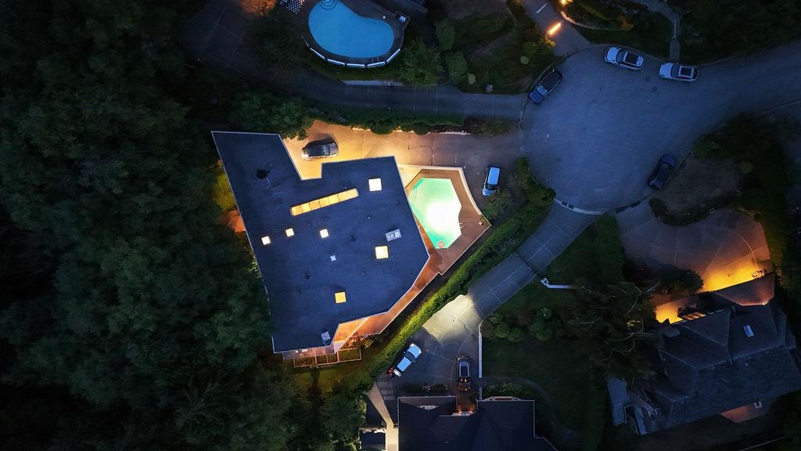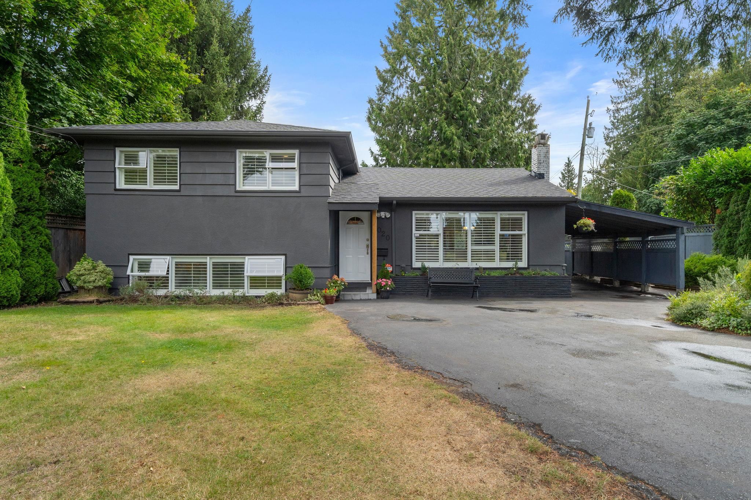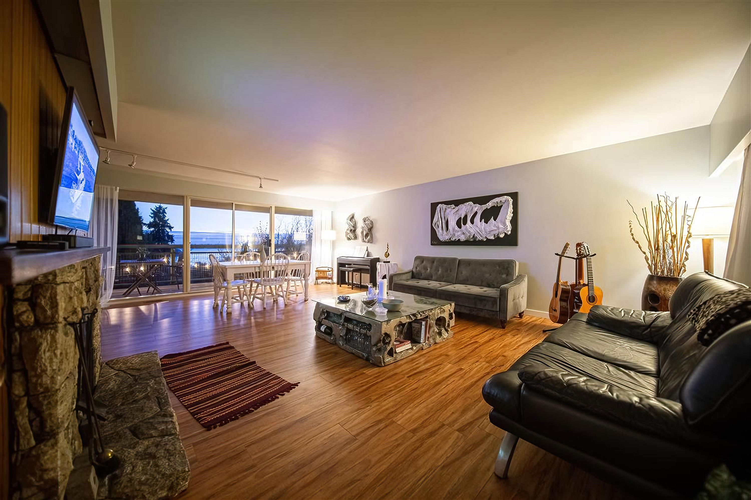Select your Favourite features
- Houseful
- BC
- West Vancouver
- Ambleside
- 930 Esquimalt Avenue
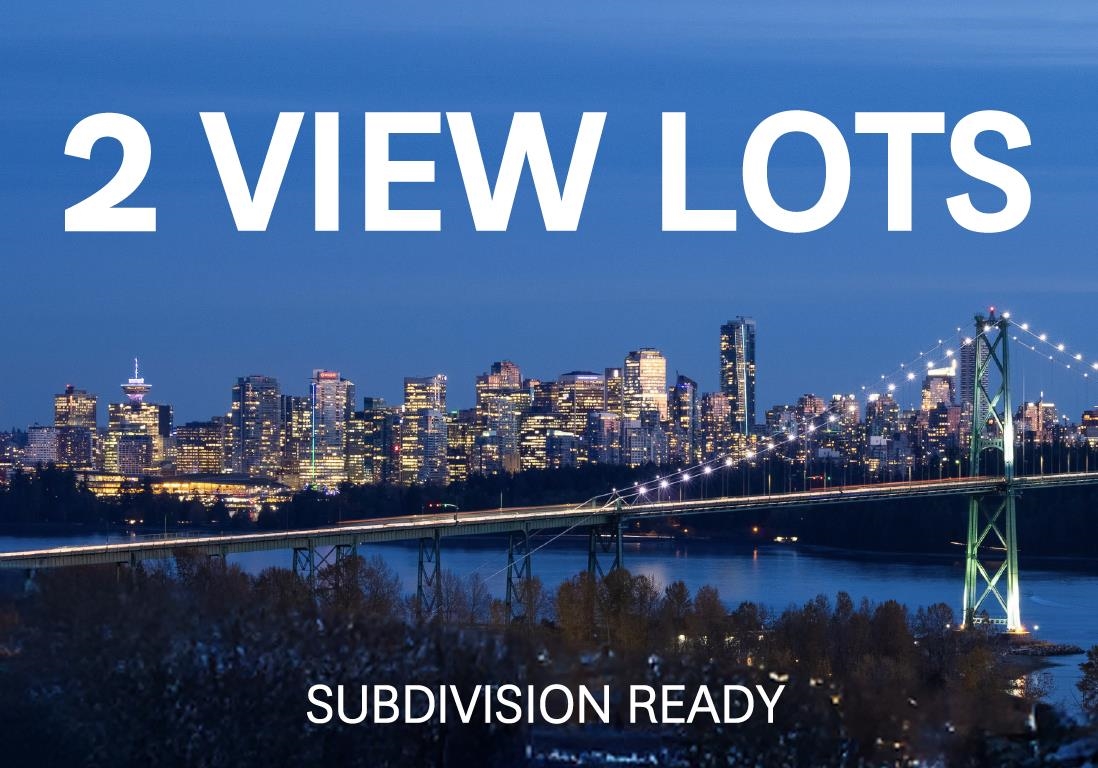
930 Esquimalt Avenue
For Sale
137 Days
$4,798,000
4 beds
4 baths
4,222 Sqft
930 Esquimalt Avenue
For Sale
137 Days
$4,798,000
4 beds
4 baths
4,222 Sqft
Highlights
Description
- Home value ($/Sqft)$1,136/Sqft
- Time on Houseful
- Property typeResidential
- StyleRancher/bungalow w/loft
- Neighbourhood
- Median school Score
- Year built1956
- Mortgage payment
Builder/Developer Alert! Approved Subdivision! Skip the long, costly process—this rare chance lets you develop 2 custom homes in Lower Sentinel Hill, one of WV’s most coveted areas. Surveyed & verified for "Outright Use" by Chapman Land Surveying, with a Statement of Conditions Letter from WV Municipality—primary requirement: demolition of existing home. Each lot is designated for a single-family residence (complete home plans included). Each legal south-facing lot has 62' frontage & 7,034-7,350 SF, totaling 14,360 SF, with dual access from Esquimalt & laneway. Stunning panoramic views of Lions Gate, downtown, ocean & Stanley Park. All relevant docs available upon request, incl. home plans, surveys, development permit, oil tank certificate & subdivision approvals. Endless potential!
MLS®#R2997609 updated 1 month ago.
Houseful checked MLS® for data 1 month ago.
Home overview
Amenities / Utilities
- Heat source Forced air
- Sewer/ septic Public sewer
Exterior
- Construction materials
- Foundation
- Roof
- # parking spaces 6
- Parking desc
Interior
- # full baths 3
- # half baths 1
- # total bathrooms 4.0
- # of above grade bedrooms
- Appliances Washer/dryer, dishwasher, refrigerator, stove
Location
- Area Bc
- View Yes
- Water source Public
- Zoning description Sf
- Directions Dff85d8c67c64703ff8a2e29c60ca6e0
Lot/ Land Details
- Lot dimensions 14360.0
Overview
- Lot size (acres) 0.33
- Basement information None
- Building size 4222.0
- Mls® # R2997609
- Property sub type Single family residence
- Status Active
- Virtual tour
- Tax year 2024
Rooms Information
metric
- Workshop 2.819m X 5.41m
- Living room 2.565m X 2.946m
- Laundry 2.54m X 2.972m
- Storage 1.397m X 2.87m
- Dining room 2.845m X 3.124m
- Kitchen 2.845m X 3.023m
- Bedroom 3.048m X 3.404m
- Storage 2.743m X 7.214m
- Dining room 3.531m X 7.671m
Level: Main - Kitchen 3.581m X 5.537m
Level: Main - Bedroom 2.997m X 3.658m
Level: Main - Foyer 1.676m X 2.718m
Level: Main - Primary bedroom 3.581m X 3.658m
Level: Main - Bedroom 3.048m X 3.531m
Level: Main - Living room 4.369m X 5.486m
Level: Main - Walk-in closet 1.702m X 3.099m
Level: Main
SOA_HOUSEKEEPING_ATTRS
- Listing type identifier Idx

Lock your rate with RBC pre-approval
Mortgage rate is for illustrative purposes only. Please check RBC.com/mortgages for the current mortgage rates
$-12,795
/ Month25 Years fixed, 20% down payment, % interest
$
$
$
%
$
%

Schedule a viewing
No obligation or purchase necessary, cancel at any time
Nearby Homes
Real estate & homes for sale nearby

