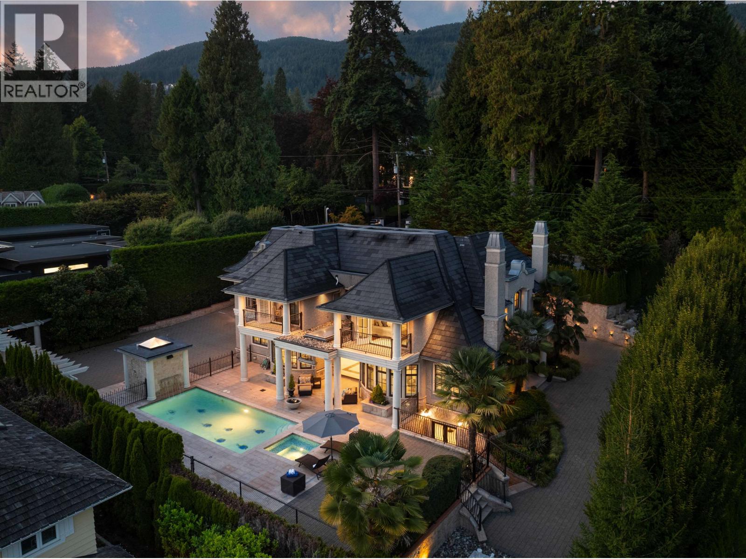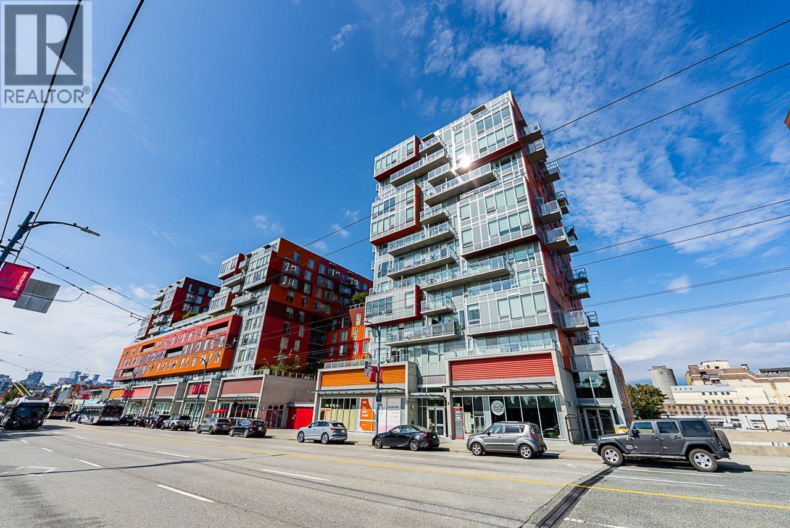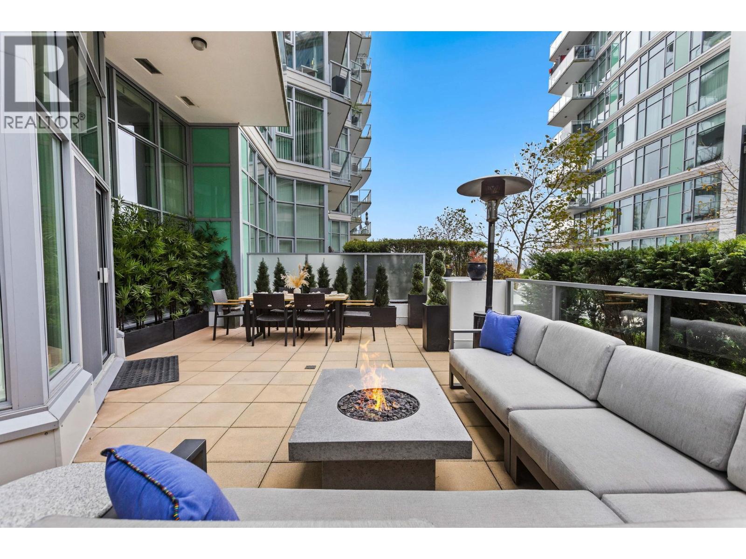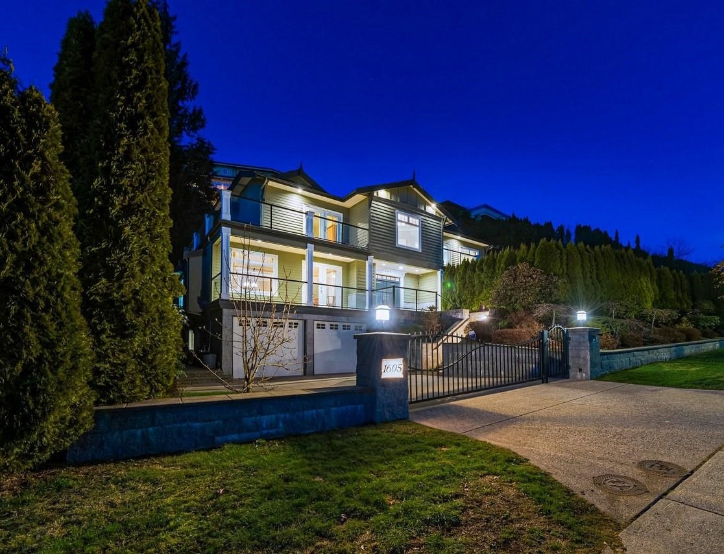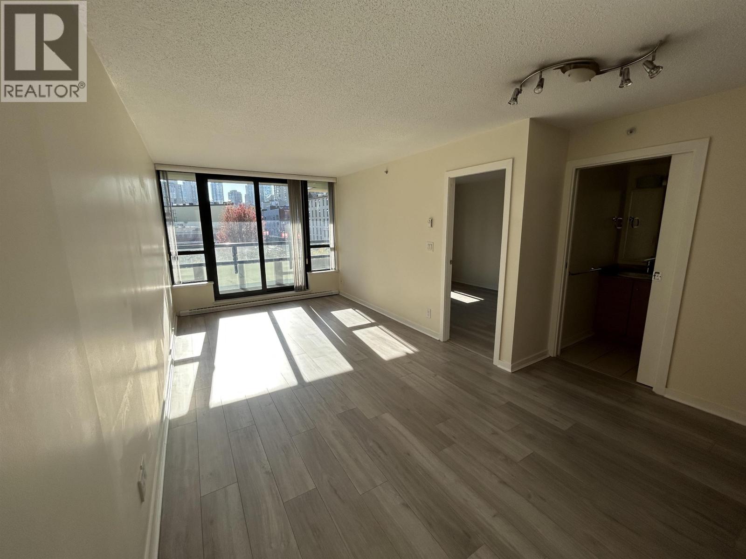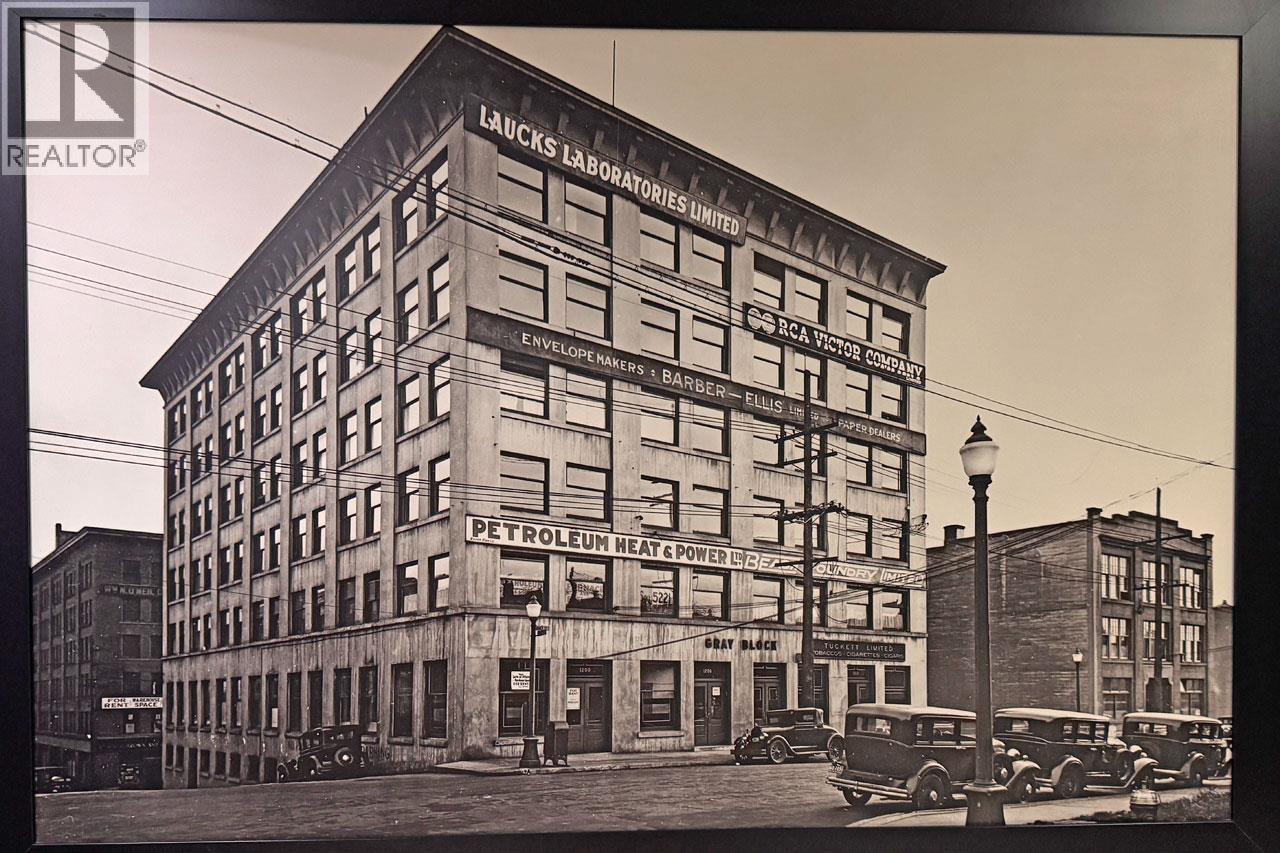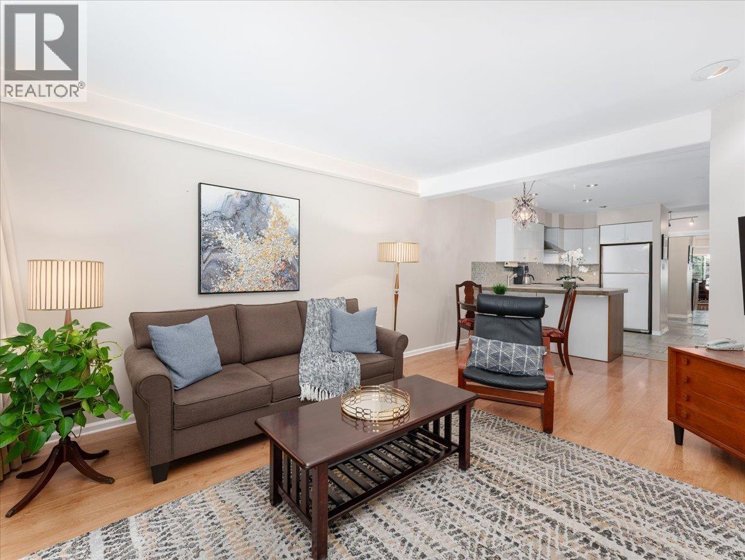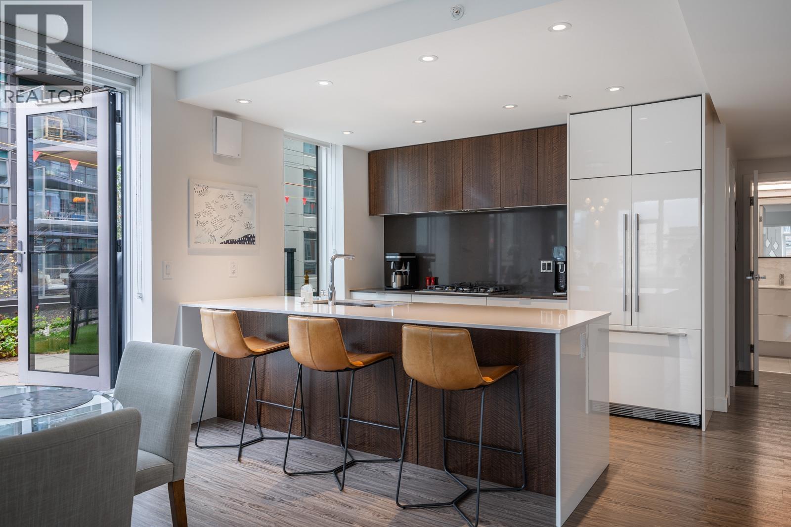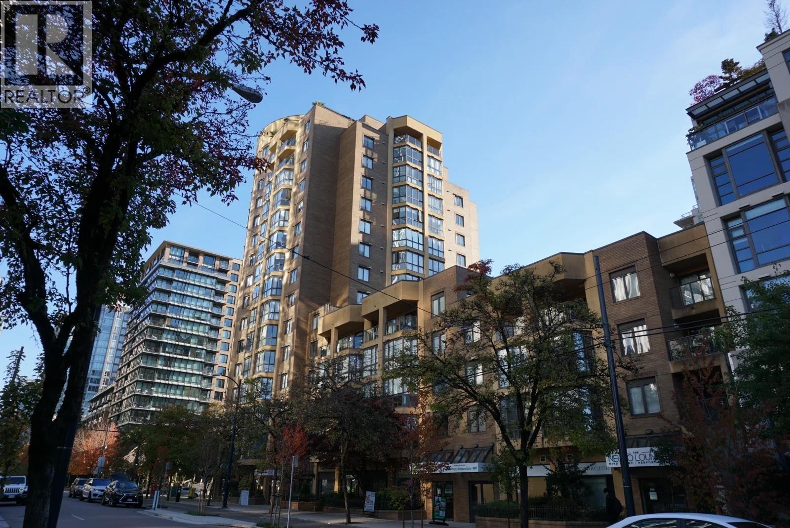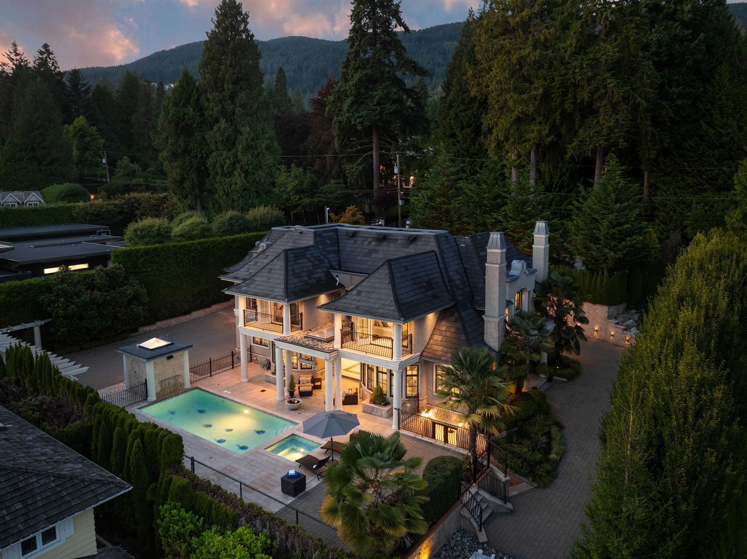- Houseful
- BC
- West Vancouver
- Glenmore
- 96 Bonnymuir Drive
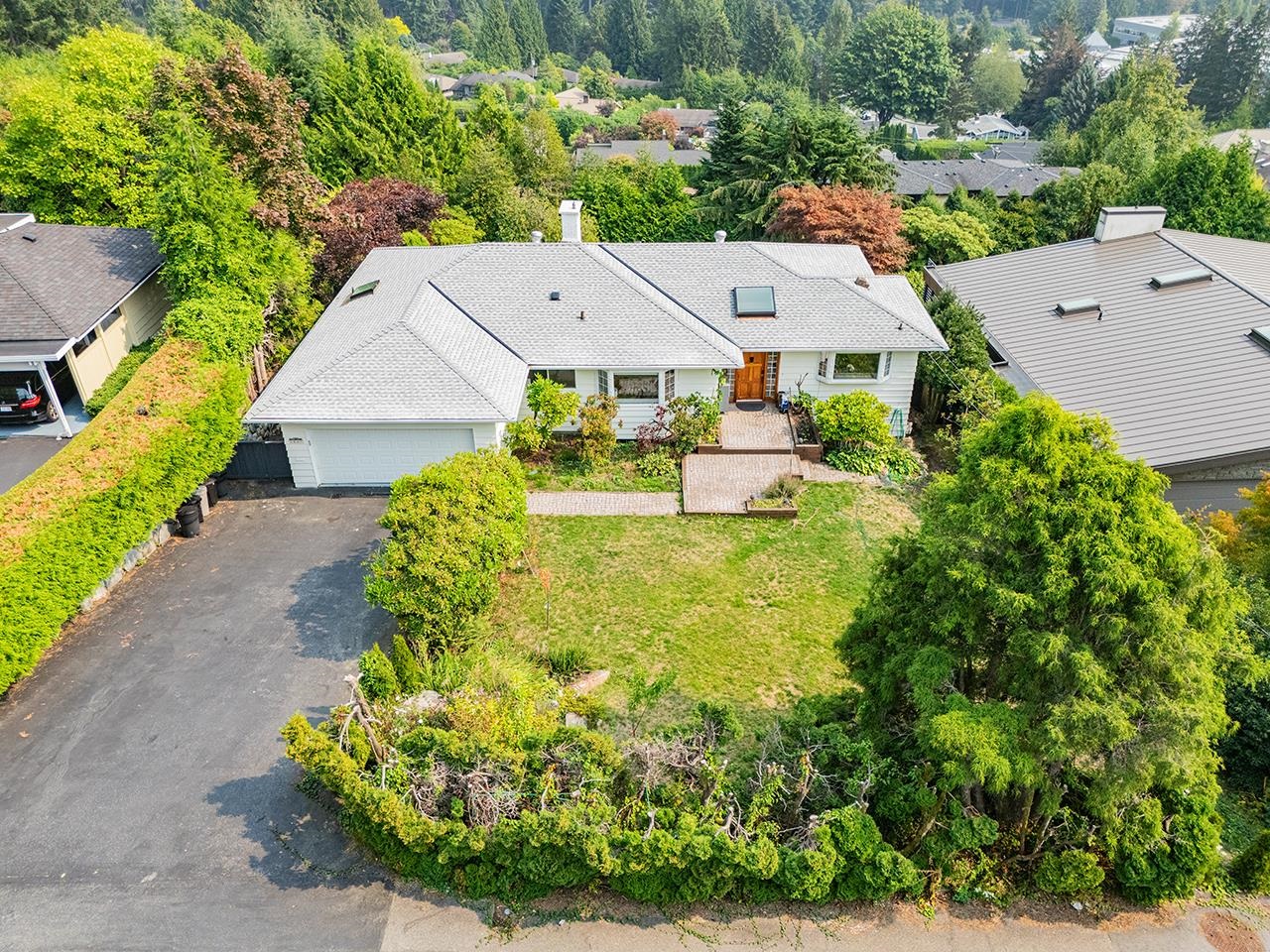
96 Bonnymuir Drive
For Sale
New 2 Days
$3,180,000
6 beds
4 baths
3,342 Sqft
96 Bonnymuir Drive
For Sale
New 2 Days
$3,180,000
6 beds
4 baths
3,342 Sqft
Highlights
Description
- Home value ($/Sqft)$952/Sqft
- Time on Houseful
- Property typeResidential
- Neighbourhood
- Median school Score
- Year built1956
- Mortgage payment
Welcome to this expansive 3,500 sq ft home on a 13,255 sq ft lot, offering stunning views, privacy, and flexibility. The home features a full renovation: interior and exterior repainting, new luxury hardwood flooring with soundproof subfloor, two additional bathrooms, new hot water tank, and new roof. The main level (approx. 1,800 sq ft) includes three generous bedrooms and the option to enjoy the entire home or create a separate suite for extended family, live-in support, or a mortgage helper. Expansive decks on both levels showcase panoramic vistas, while landscaped lawns and gardens add curb appeal. An attached garage and close proximity to schools, transit, shopping, golf, and recreation complete this exceptional opportunity.
MLS®#R3048382 updated 1 day ago.
Houseful checked MLS® for data 1 day ago.
Home overview
Amenities / Utilities
- Heat source Baseboard, forced air
- Sewer/ septic Public sewer, sanitary sewer
Exterior
- Construction materials
- Foundation
- Roof
- # parking spaces 6
- Parking desc
Interior
- # full baths 4
- # total bathrooms 4.0
- # of above grade bedrooms
- Appliances Washer/dryer, dishwasher, refrigerator, stove
Location
- Area Bc
- View Yes
- Water source Public
- Zoning description Rs
Lot/ Land Details
- Lot dimensions 13255.0
Overview
- Lot size (acres) 0.3
- Basement information Full, finished, exterior entry
- Building size 3342.0
- Mls® # R3048382
- Property sub type Single family residence
- Status Active
- Virtual tour
- Tax year 2025
Rooms Information
metric
- Bedroom 4.216m X 4.293m
Level: Basement - Family room 4.826m X 5.893m
Level: Basement - Bedroom 4.394m X 3.632m
Level: Basement - Bedroom 2.972m X 4.166m
Level: Basement - Primary bedroom 6.477m X 4.115m
Level: Main - Dining room 3.454m X 3.658m
Level: Main - Kitchen 3.048m X 3.759m
Level: Main - Living room 4.724m X 6.274m
Level: Main - Bedroom 3.302m X 3.378m
Level: Main - Bedroom 4.572m X 3.683m
Level: Main
SOA_HOUSEKEEPING_ATTRS
- Listing type identifier Idx

Lock your rate with RBC pre-approval
Mortgage rate is for illustrative purposes only. Please check RBC.com/mortgages for the current mortgage rates
$-8,480
/ Month25 Years fixed, 20% down payment, % interest
$
$
$
%
$
%

Schedule a viewing
No obligation or purchase necessary, cancel at any time
Nearby Homes
Real estate & homes for sale nearby

