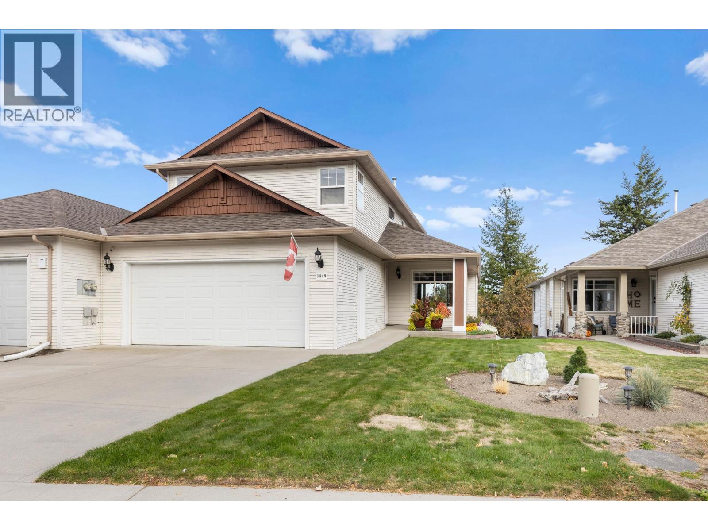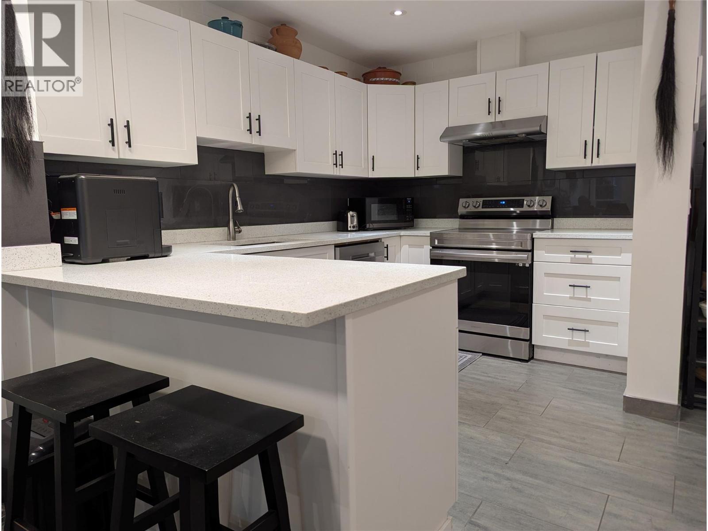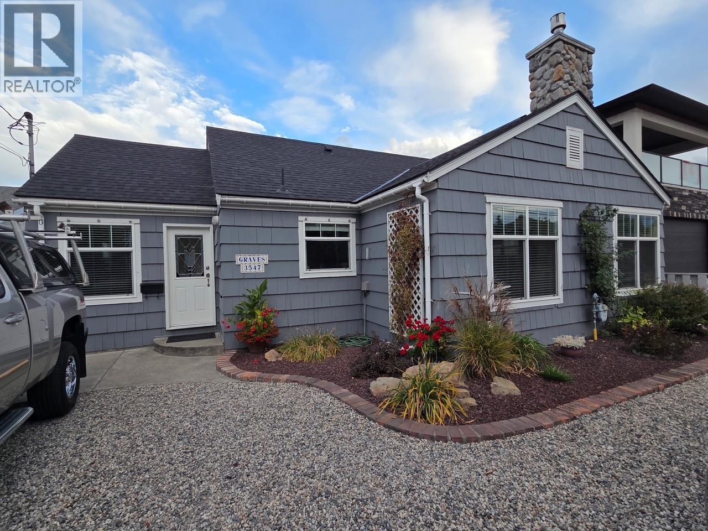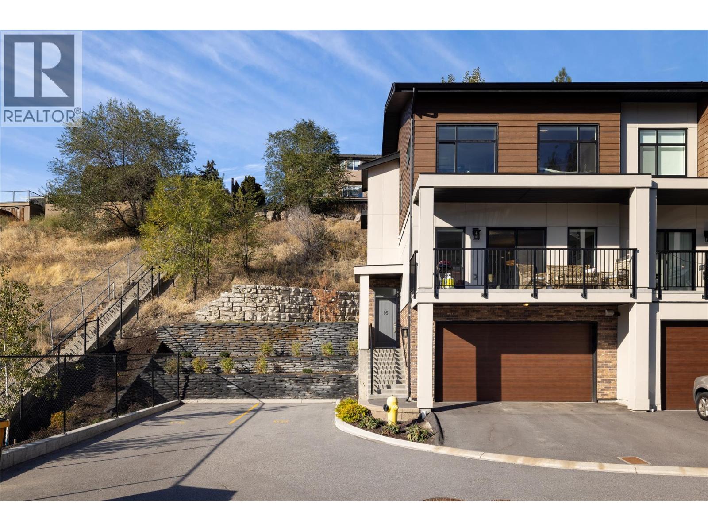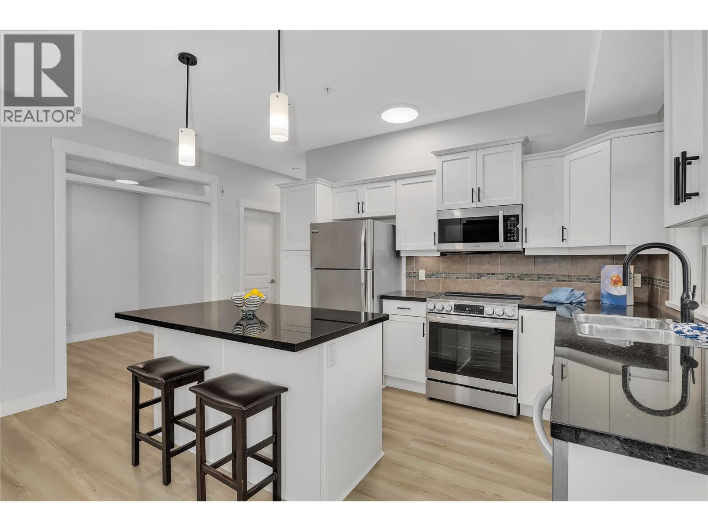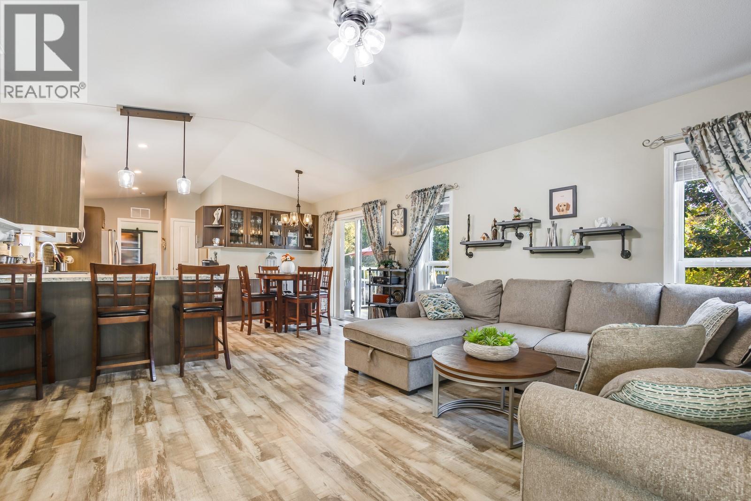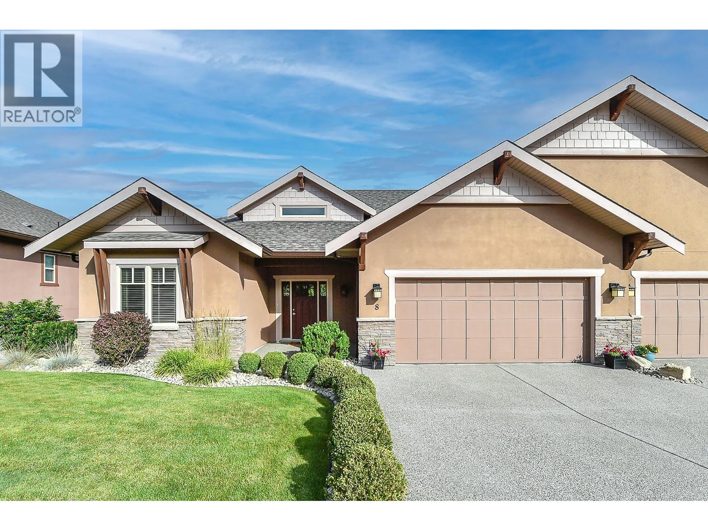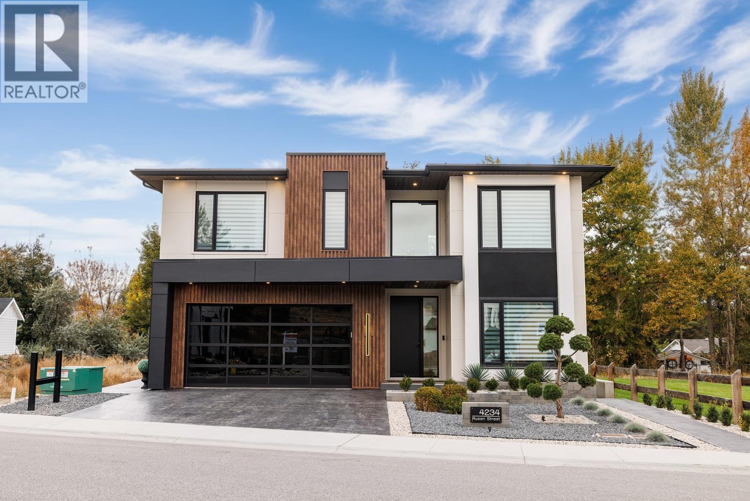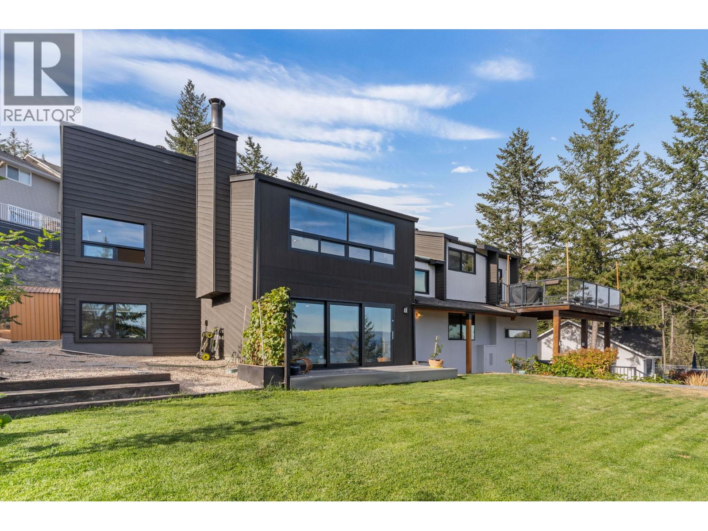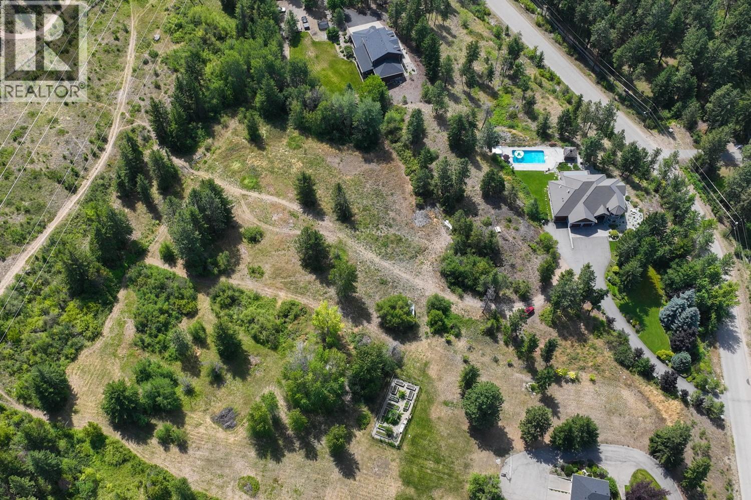- Houseful
- BC
- Westbank
- Westbank First Nation
- 1860 Boucherie Road Unit 30
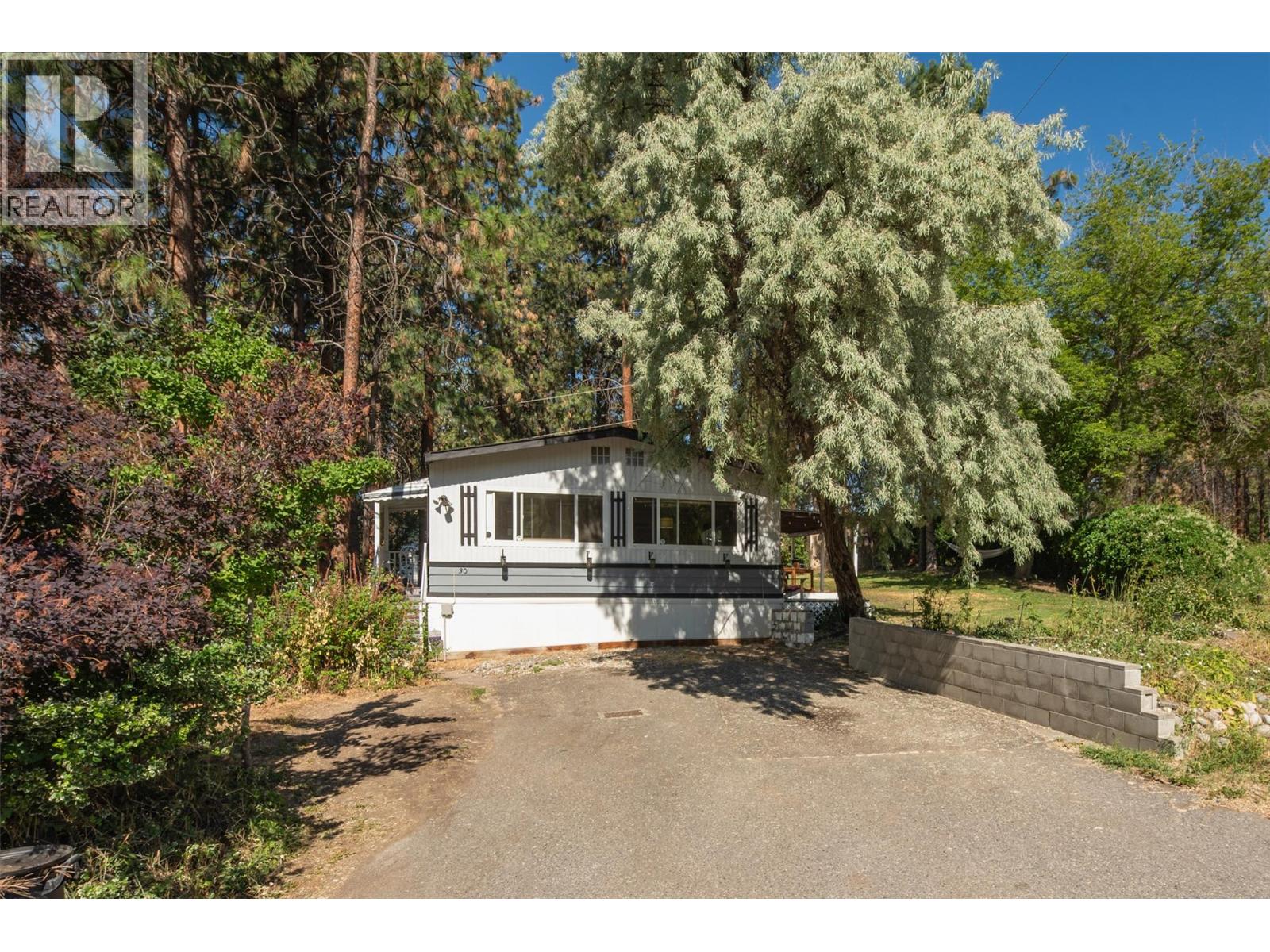
1860 Boucherie Road Unit 30
1860 Boucherie Road Unit 30
Highlights
Description
- Home value ($/Sqft)$238/Sqft
- Time on Houseful53 days
- Property typeSingle family
- Neighbourhood
- Median school Score
- Year built1977
- Mortgage payment
Great Location! This inviting 2-bedroom, 2-bathroom home offers a fantastic opportunity for comfortable and affordable Okanagan living. Step inside this updated (2015) double-wide mobile home, ideally situated in a well managed family park in West Kelowna, where pets are welcome, too! One of the standout features of this home is its generous pad area, creating a truly park-like setting. Image enjoying your mornings on the large covered deck surrounded by green space. This outdoor space is perfect for gardening, dining, relaxing and perfect for kids and pets, too! (One dog and two cats, with park approval and no restrictions on dog breeds or size. No vicious or dangerous dogs allowed. Enjoy the convenience of being just minutes from shopping, restaurants, Okanagan Lake beaches, walking/hiking trails, wineries, a golf course, transit, schools. All the amenities for everyday life. Call today to book a tour and make your move. (id:63267)
Home overview
- Cooling Window air conditioner
- Heat type See remarks
- Sewer/ septic Municipal sewage system
- # total stories 1
- Roof Unknown
- Fencing Not fenced
- # parking spaces 2
- # full baths 2
- # total bathrooms 2.0
- # of above grade bedrooms 2
- Flooring Laminate, tile
- Community features Family oriented, pets allowed with restrictions
- Subdivision Lakeview heights
- Zoning description Unknown
- Lot desc Landscaped
- Lot size (acres) 0.0
- Building size 1259
- Listing # 10360363
- Property sub type Single family residence
- Status Active
- Bathroom (# of pieces - 4) 2.159m X 1.524m
Level: Main - Kitchen 3.404m X 3.302m
Level: Main - Living room 6.96m X 3.962m
Level: Main - Primary bedroom 4.343m X 3.48m
Level: Main - Ensuite bathroom (# of pieces - 3) 2.235m X 2.21m
Level: Main - Dining room 3.556m X 2.184m
Level: Main - Office 4.674m X 3.835m
Level: Main - Storage 3.429m X 2.235m
Level: Main - Bedroom 3.683m X 2.464m
Level: Main
- Listing source url Https://www.realtor.ca/real-estate/28779478/1860-boucherie-road-unit-30-westbank-lakeview-heights
- Listing type identifier Idx

$-150
/ Month

