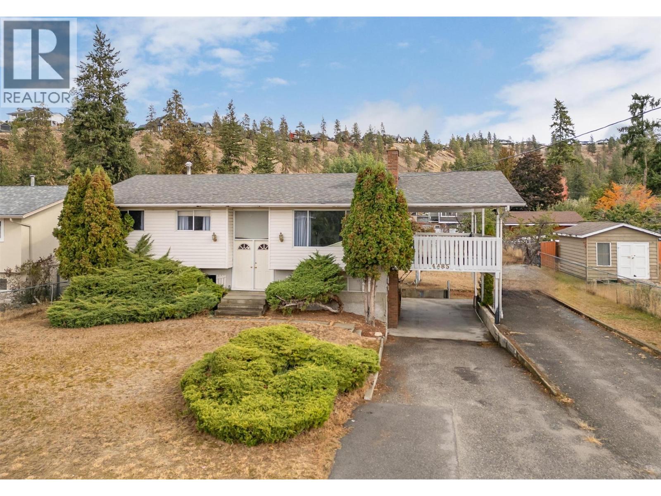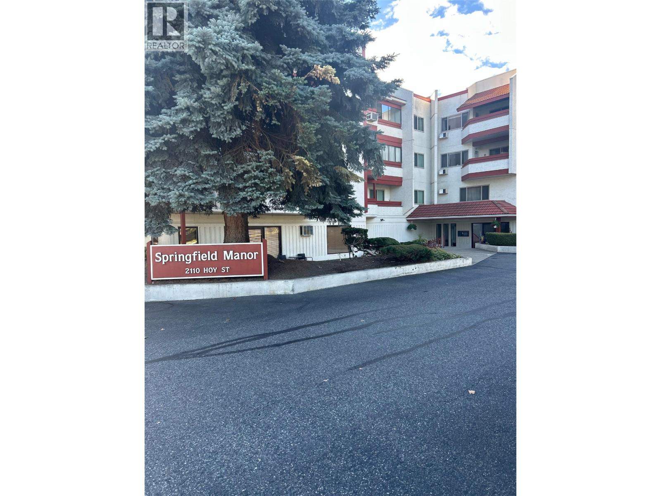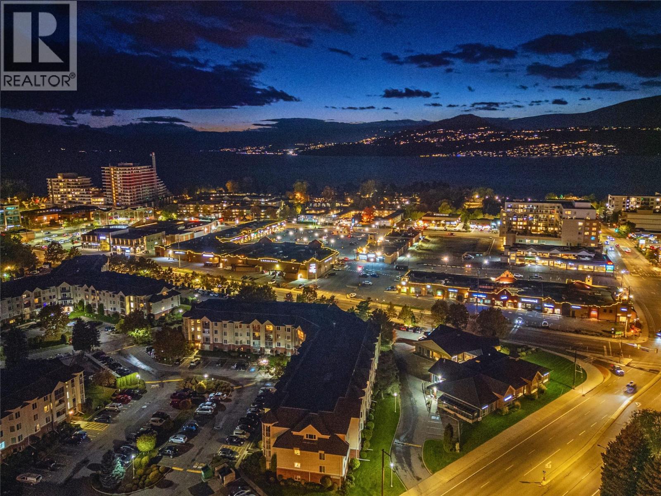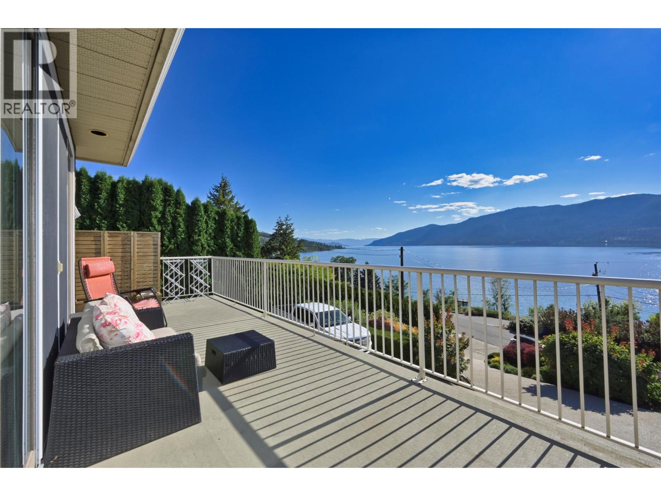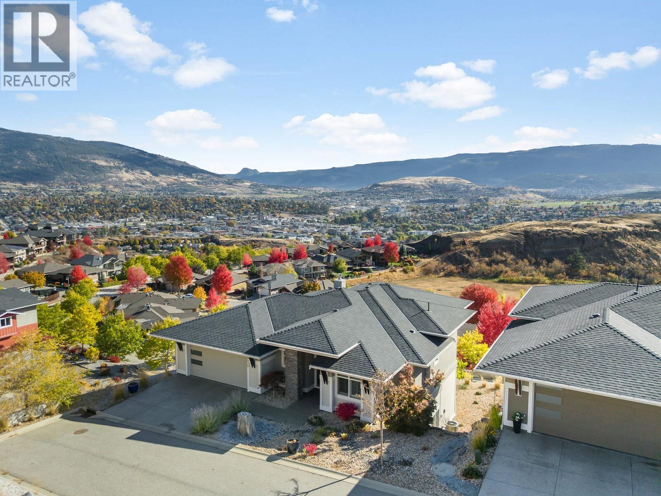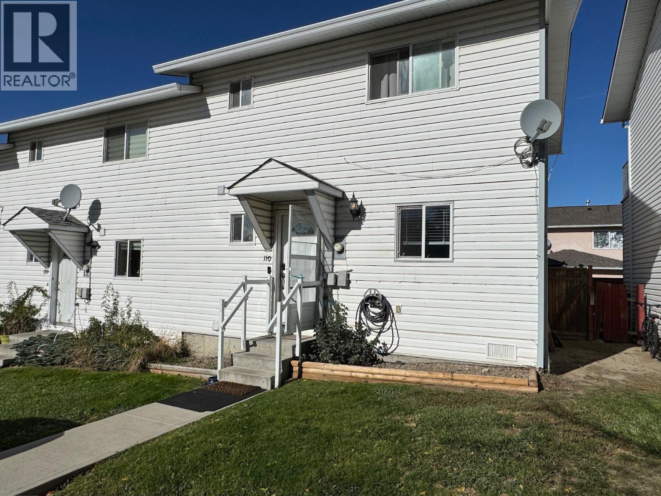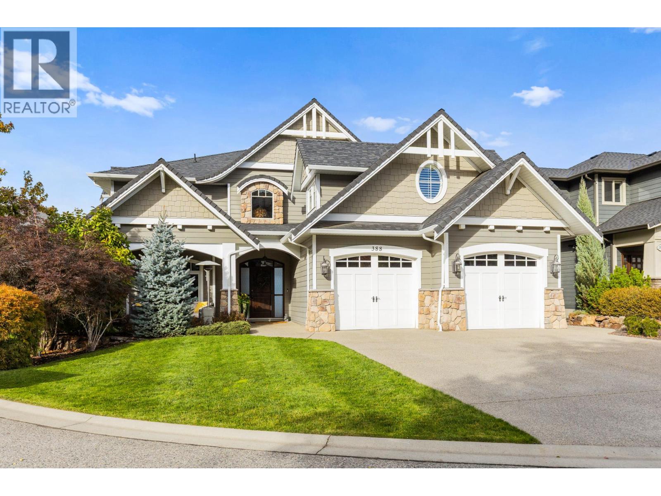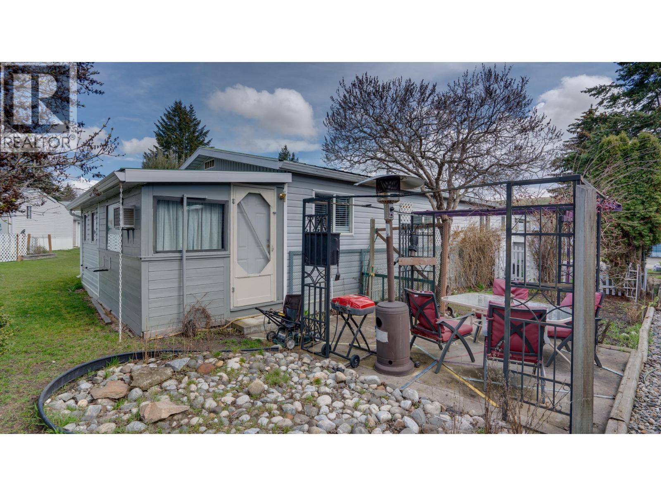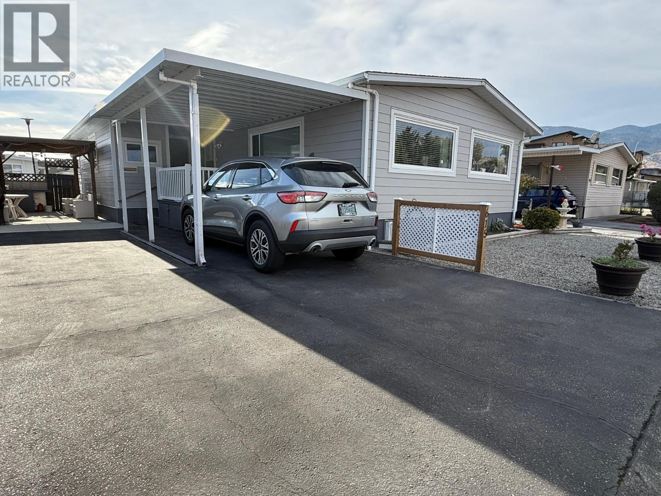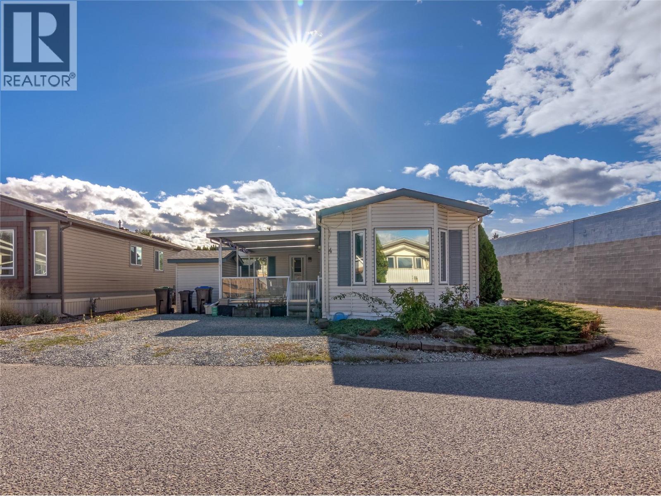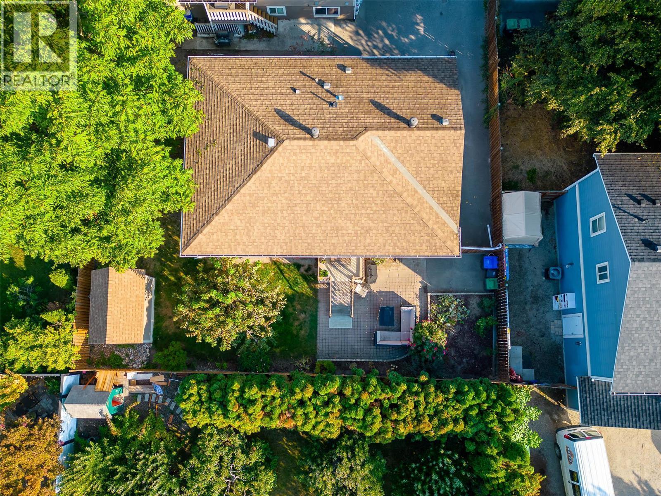- Houseful
- BC
- Westbank
- Westbank First Nation
- 1929 Bayview Ct
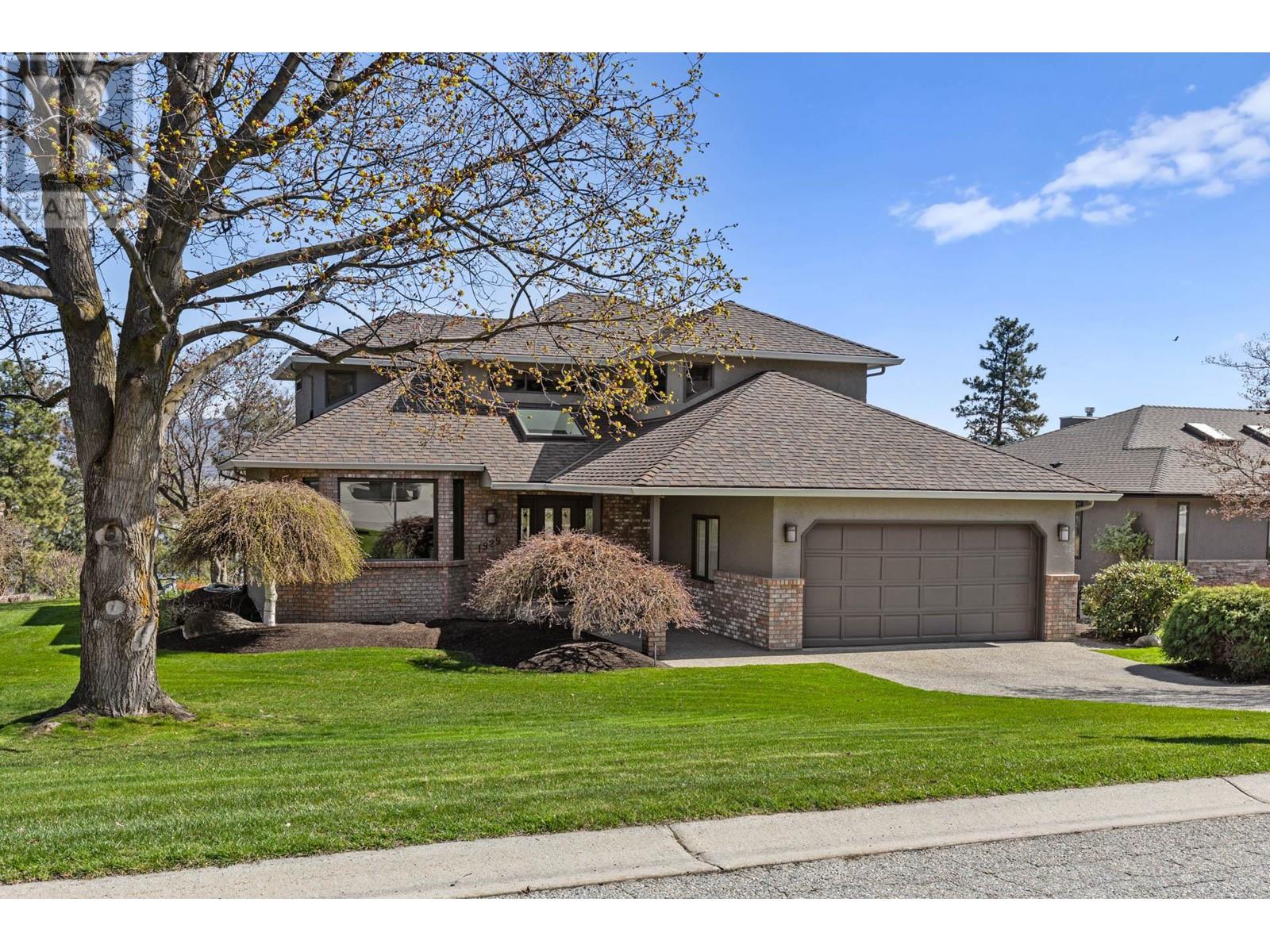
Highlights
Description
- Home value ($/Sqft)$362/Sqft
- Time on Houseful153 days
- Property typeSingle family
- Neighbourhood
- Median school Score
- Lot size0.28 Acre
- Year built1990
- Garage spaces2
- Mortgage payment
Take a drive to Bayview Court...it truly is impressive...Nestled in a beautiful community, this spacious 4-bedroom, 3-bathroom home offers over 3,000 sq. ft. of living space with spectacular lake, mountain, and city views. The recently renovated main floor is a showstopper, featuring engineered hardwood, elegant granite countertops, and custom built-in cabinetry with lighting. The gourmet kitchen is designed for style and function, boasting custom cabinetry, hands-free faucets, and high-end finishes. Smart and energy-efficient upgrades elevate this home’s appeal, including Lutron Caseta smart lighting on the main floor, insulated 3M tinted windows for added efficiency, and a state-of-the-art Lorex camera system with NVR for peace of mind. A water monitoring, detection, and auto shut-off system for added security complements hot water on demand. Movie lovers, get ready! The incredible home theatre is a true entertainment haven, featuring six Birkline loungers, a powerful 7.2.1 surround sound system, and an impressive 118"" Stewart screen—perfect for an immersive cinematic experience. Step outside to a private backyard retreat, where you can unwind while taking in the breathtaking views. Additional conveniences include an EV fast charger and a host of modern features that make this home truly exceptional. This is more than just a house—it’s a lifestyle. Don’t miss your chance to make it yours! And no property transfer tax when you buy! Lease recently renewed for 125 years! (id:55581)
Home overview
- Cooling Central air conditioning
- Heat type Forced air
- Sewer/ septic Municipal sewage system
- # total stories 3
- Roof Unknown
- # garage spaces 2
- # parking spaces 2
- Has garage (y/n) Yes
- # full baths 2
- # half baths 1
- # total bathrooms 3.0
- # of above grade bedrooms 4
- Subdivision Lakeview heights
- Zoning description Unknown
- Directions 1390041
- Lot dimensions 0.28
- Lot size (acres) 0.28
- Building size 3106
- Listing # 10348951
- Property sub type Single family residence
- Status Active
- Bathroom (# of pieces - 4) Measurements not available
Level: 2nd - Ensuite bathroom (# of pieces - 3) Measurements not available
Level: 2nd - Primary bedroom 5.842m X 4.293m
Level: 2nd - Bedroom 4.115m X 3.429m
Level: 2nd - Bedroom 3.454m X 2.896m
Level: 2nd - Media room 3.962m X 6.909m
Level: Basement - Living room 4.166m X 4.75m
Level: Main - Dining room 3.2m X 3.658m
Level: Main - Dining nook 2.565m X 3.912m
Level: Main - Laundry 1.702m X 2.134m
Level: Main - Bedroom 4.318m X 3.886m
Level: Main - Kitchen 2.845m X 3.658m
Level: Main - Bathroom (# of pieces - 2) Measurements not available
Level: Main - Family room 4.115m X 3.937m
Level: Main
- Listing source url Https://www.realtor.ca/real-estate/28357026/1929-bayview-court-westbank-lakeview-heights
- Listing type identifier Idx

$-3,000
/ Month

