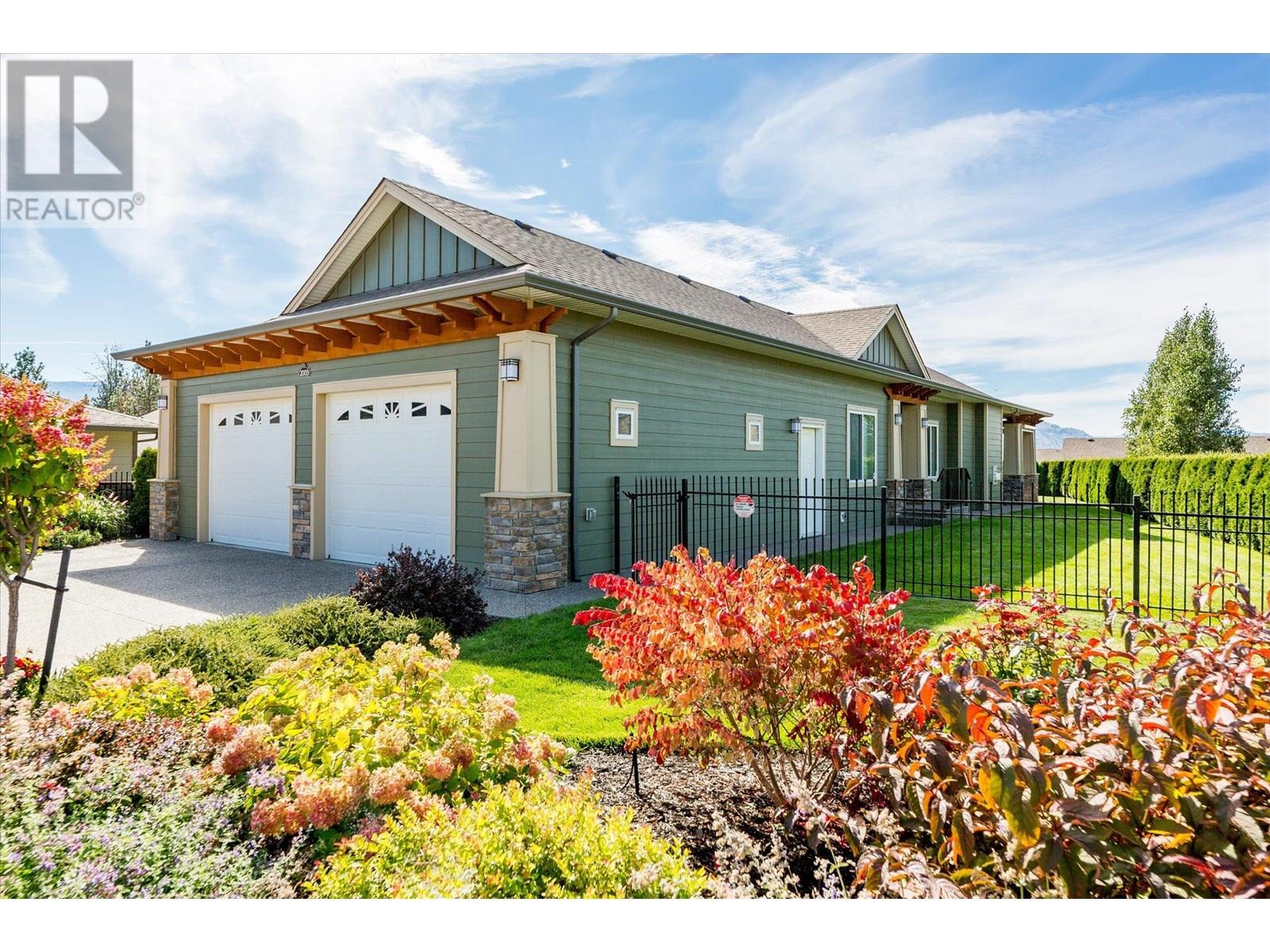- Houseful
- BC
- Westbank
- Westbank First Nation
- 2009 Caroline Way

2009 Caroline Way
2009 Caroline Way
Highlights
Description
- Home value ($/Sqft)$491/Sqft
- Time on Houseful85 days
- Property typeSingle family
- Neighbourhood
- Median school Score
- Lot size7,841 Sqft
- Year built2019
- Garage spaces2
- Mortgage payment
Newly Reduced Price!! One of a Kind Custom Sage Creek home with private direct entry driveway. One of the largest lots perched at the top of the community with Mountain and Valley views. Take in the four seasons in the privately fenced landscaped yard and enjoy extensive covered patio area with auto roller privacy screens to adapt to any weather. The oversized double garage was designed for the shop enthusiast complete with 220 V power. A well designed floor plan with high ceilings and an open great room finished off with a gas fireplace and access to the outdoor living space. 3 Generously sized bedrooms are down the expansive hallway and foyer. The ""Primary"" Bedroom has a walk-in closet and lavish 4 piece ensuite. A kitchen perfect for the ""gourmet-chef"" with 2 wall ovens and gas range, and quartz peninsula counter top. Extras include the Built in vacuum, security system, central air and under ground sprinklers. High Quality Patio Furniture is also included. (id:63267)
Home overview
- Cooling Central air conditioning
- Heat type Forced air
- Sewer/ septic Municipal sewage system
- # total stories 1
- Roof Unknown
- # garage spaces 2
- # parking spaces 2
- Has garage (y/n) Yes
- # full baths 2
- # total bathrooms 2.0
- # of above grade bedrooms 3
- Flooring Carpeted, vinyl
- Has fireplace (y/n) Yes
- Community features Seniors oriented
- Subdivision Westbank centre
- Zoning description Unknown
- Lot dimensions 0.18
- Lot size (acres) 0.18
- Building size 1475
- Listing # 10357427
- Property sub type Single family residence
- Status Active
- Foyer 1.778m X 3.073m
Level: Main - Bathroom (# of pieces - 4) 1.473m X 2.667m
Level: Main - Primary bedroom 3.632m X 4.039m
Level: Main - Other 9.144m X 7.874m
Level: Main - Dining room 2.489m X 4.851m
Level: Main - Bedroom 2.946m X 3.708m
Level: Main - Full ensuite bathroom 2.565m X 2.591m
Level: Main - Living room 4.293m X 5.029m
Level: Main - Kitchen 3.962m X 4.267m
Level: Main - Laundry 2.184m X 2.591m
Level: Main - Bedroom 3.353m X 3.378m
Level: Main
- Listing source url Https://www.realtor.ca/real-estate/28660780/2009-caroline-way-westbank-westbank-centre
- Listing type identifier Idx

$-1,933
/ Month
