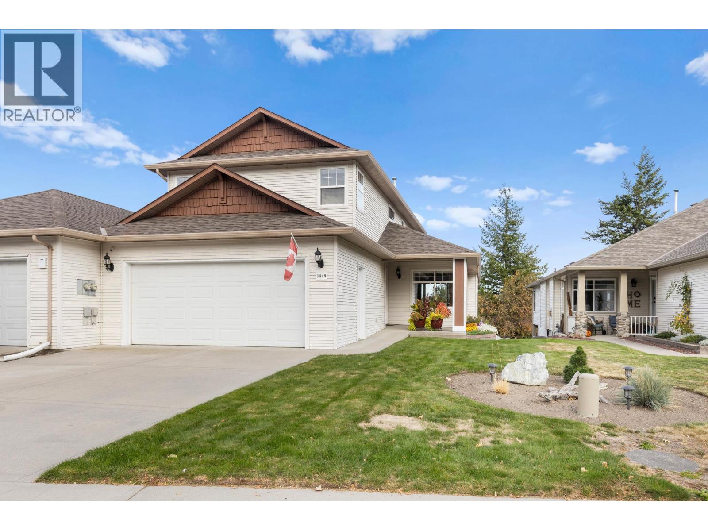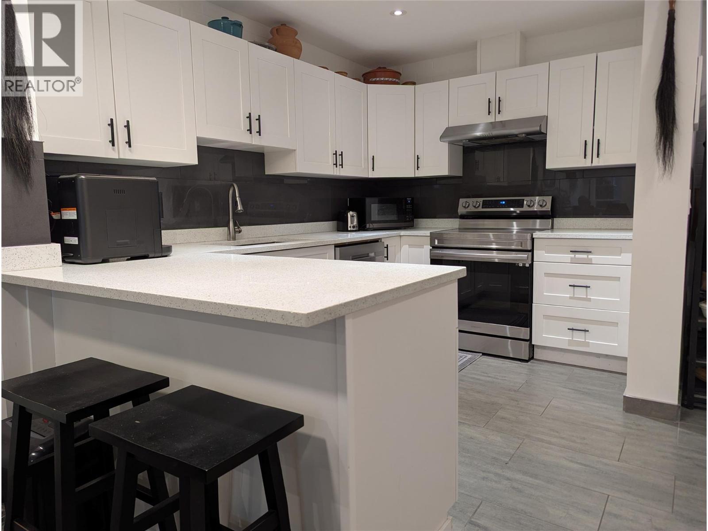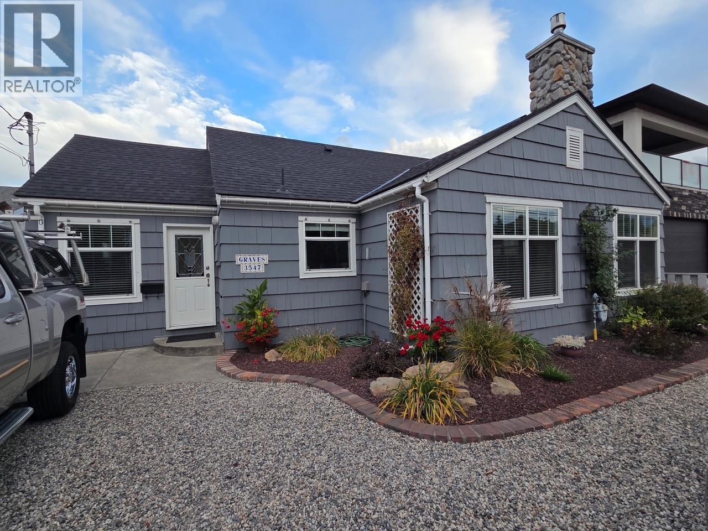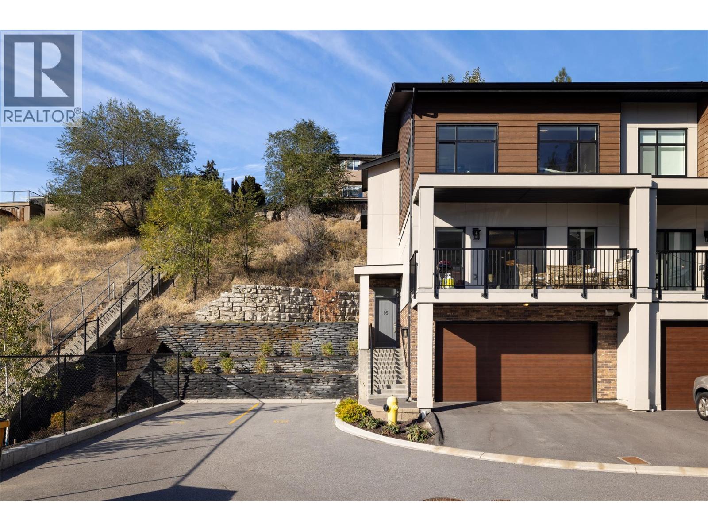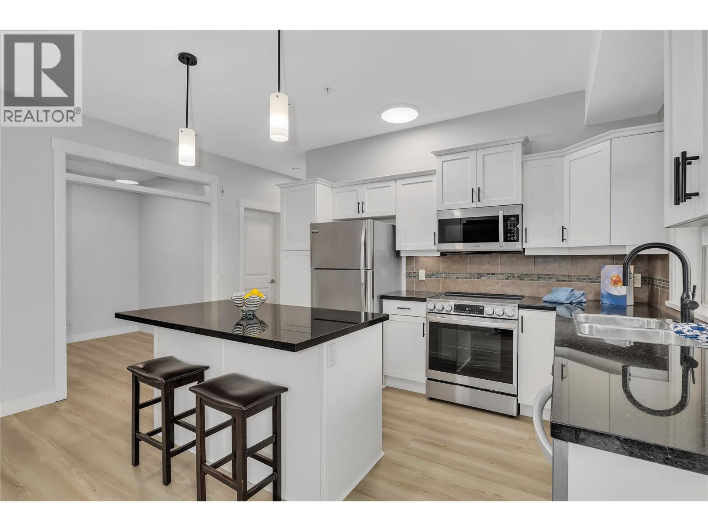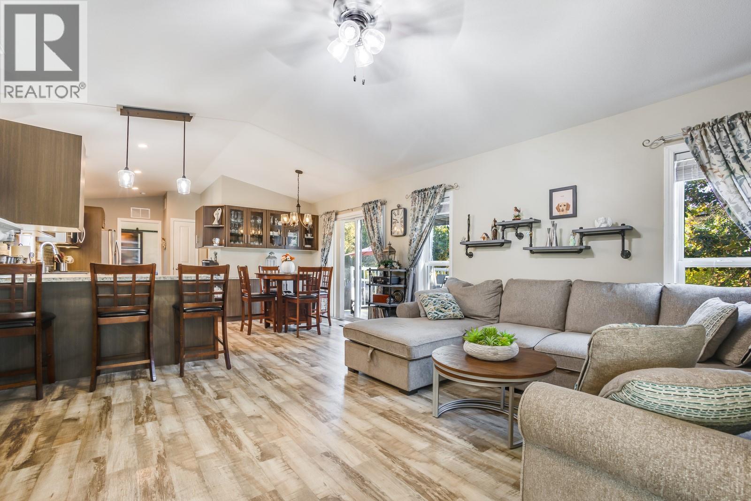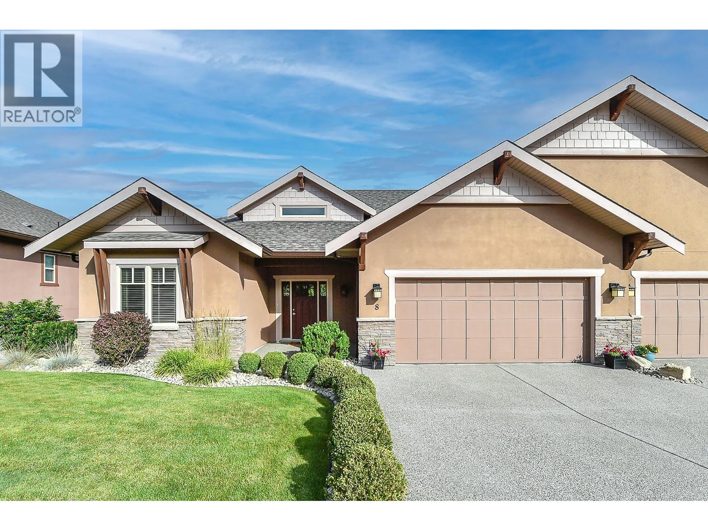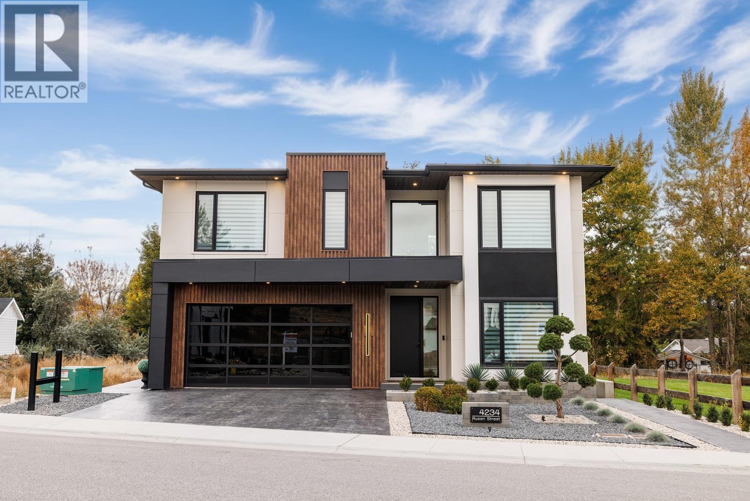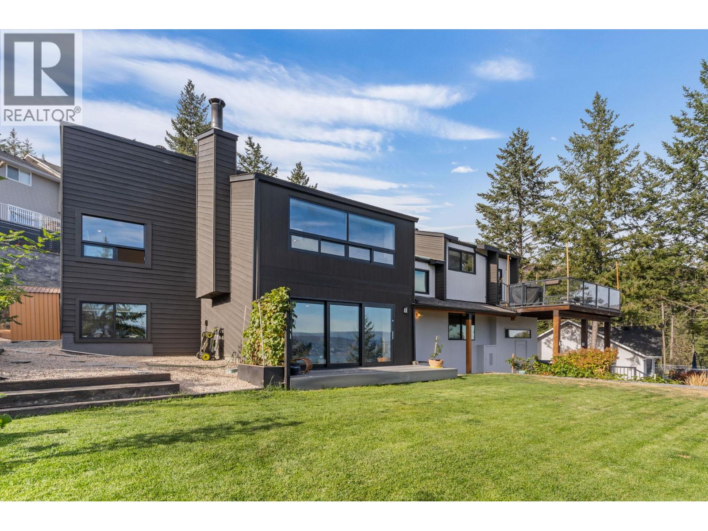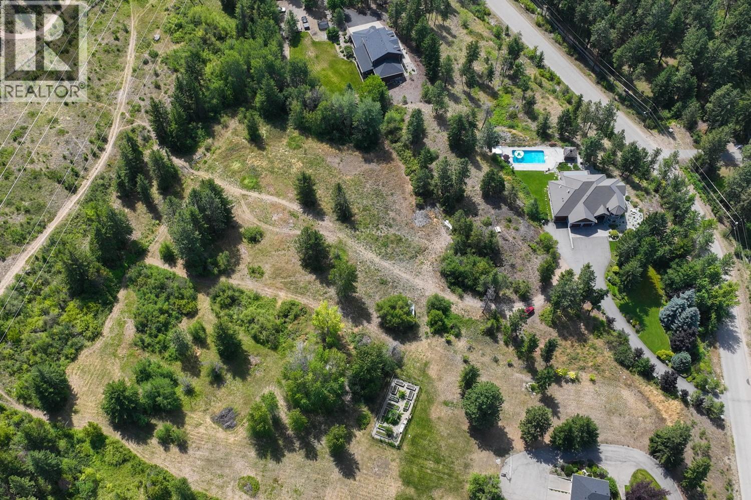- Houseful
- BC
- Westbank
- Westbank First Nation
- 2064 Aspen Dr
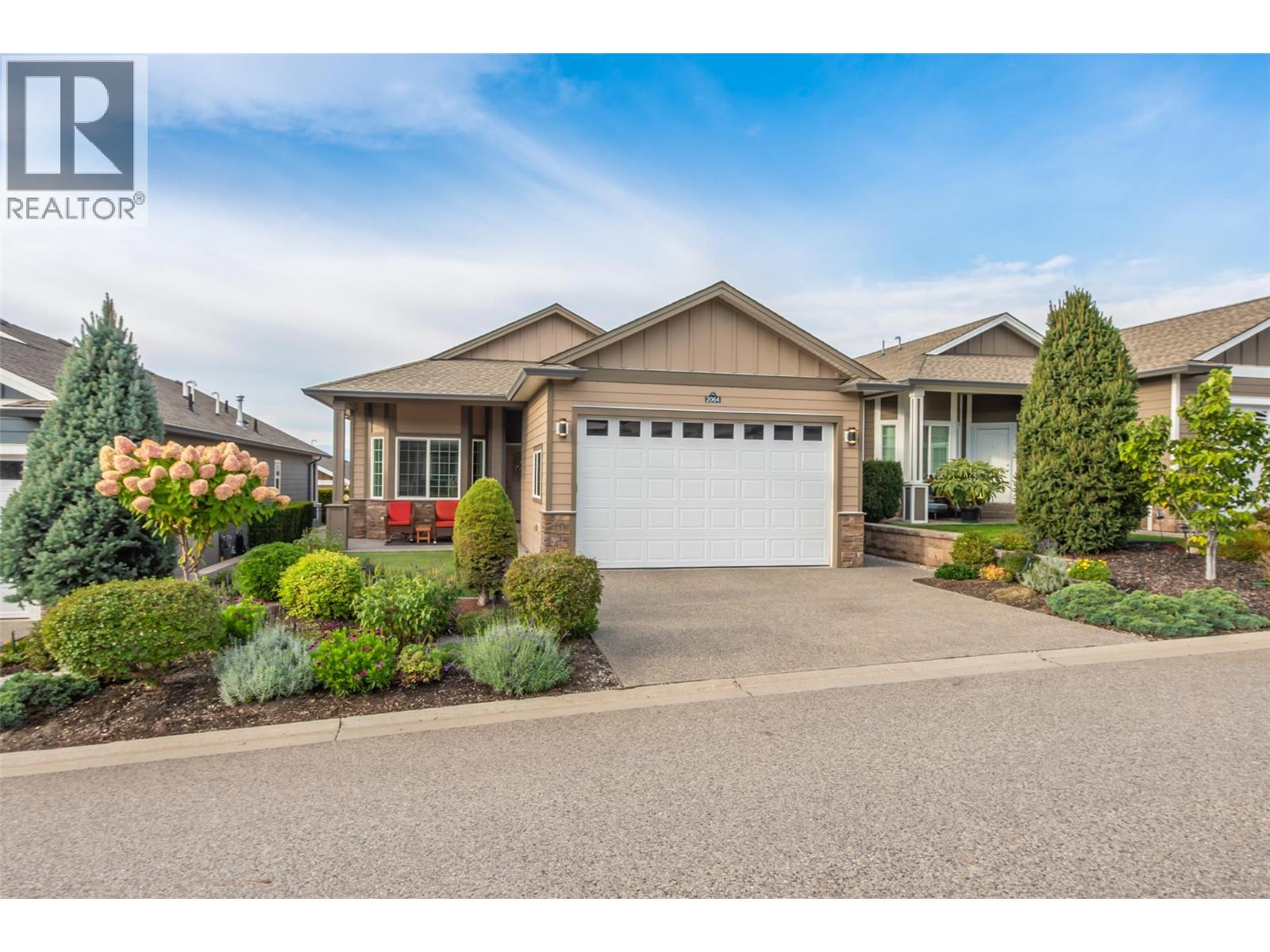
Highlights
Description
- Home value ($/Sqft)$448/Sqft
- Time on Houseful15 days
- Property typeSingle family
- StyleRanch
- Neighbourhood
- Median school Score
- Year built2016
- Garage spaces4
- Mortgage payment
This beautiful rancher is located in desirable Sage Creek just minutes to golf, wineries, shopping, restaurants, beaches and 15 minutes into the heart of Kelowna. This home has been meticulously cared for by the original owners and has 2 large bedrooms, a den/office that can be easily converted into another bedroom. Finishings are top of the line throughout. Gourmet kitchen with stainless steel appliances, island and adjoining dining area. Lovely living room area, large primary with walk through closet, ensuite with shower, spacious second bathroom, laminate throughout. Back yard area is lovely and perfect for entertaining including raised garden planters, front area has wonderful landscaping including artificial turf which makes for easy maintenance. Double oversized garage and two outdoor parking stalls complete this fabulous home. The Clubhouse is a huge bonus and includes gathering areas, games rooms, gym, fabulous outdoor entertaining space with bars and bbqs - Sage Creek is one of the nicest communities in West Kelowna! (id:63267)
Home overview
- Cooling Central air conditioning
- Heat type Forced air
- Sewer/ septic Municipal sewage system
- # total stories 1
- Roof Unknown
- # garage spaces 4
- # parking spaces 4
- Has garage (y/n) Yes
- # full baths 2
- # total bathrooms 2.0
- # of above grade bedrooms 3
- Community features Pet restrictions, rentals not allowed, seniors oriented
- Subdivision Westbank centre
- Zoning description Unknown
- Lot size (acres) 0.0
- Building size 1539
- Listing # 10364669
- Property sub type Single family residence
- Status Active
- Full ensuite bathroom 2.515m X 2.489m
Level: Main - Full bathroom 2.261m X 3.378m
Level: Main - Other 6.985m X 5.461m
Level: Main - Bedroom 3.835m X 3.327m
Level: Main - Bedroom 3.531m X 4.216m
Level: Main - Other 4.623m X 10.414m
Level: Main - Living room 5.537m X 4.75m
Level: Main - Kitchen 2.845m X 4.623m
Level: Main - Primary bedroom 4.293m X 4.623m
Level: Main - Laundry 1.93m X 4.623m
Level: Main - Dining room 3.404m X 2.134m
Level: Main
- Listing source url Https://www.realtor.ca/real-estate/28947999/2064-aspen-drive-westbank-westbank-centre
- Listing type identifier Idx

$-1,840
/ Month

