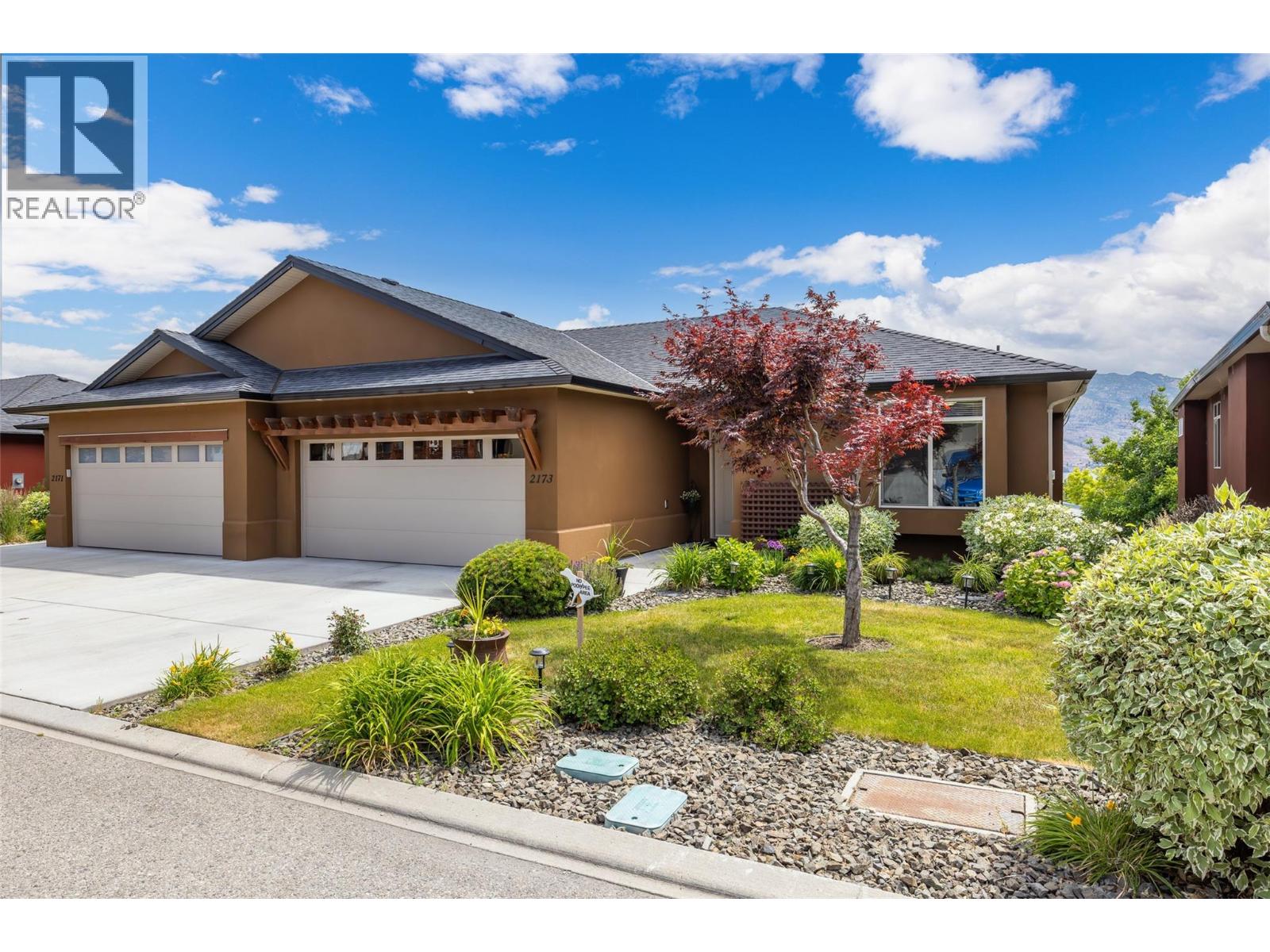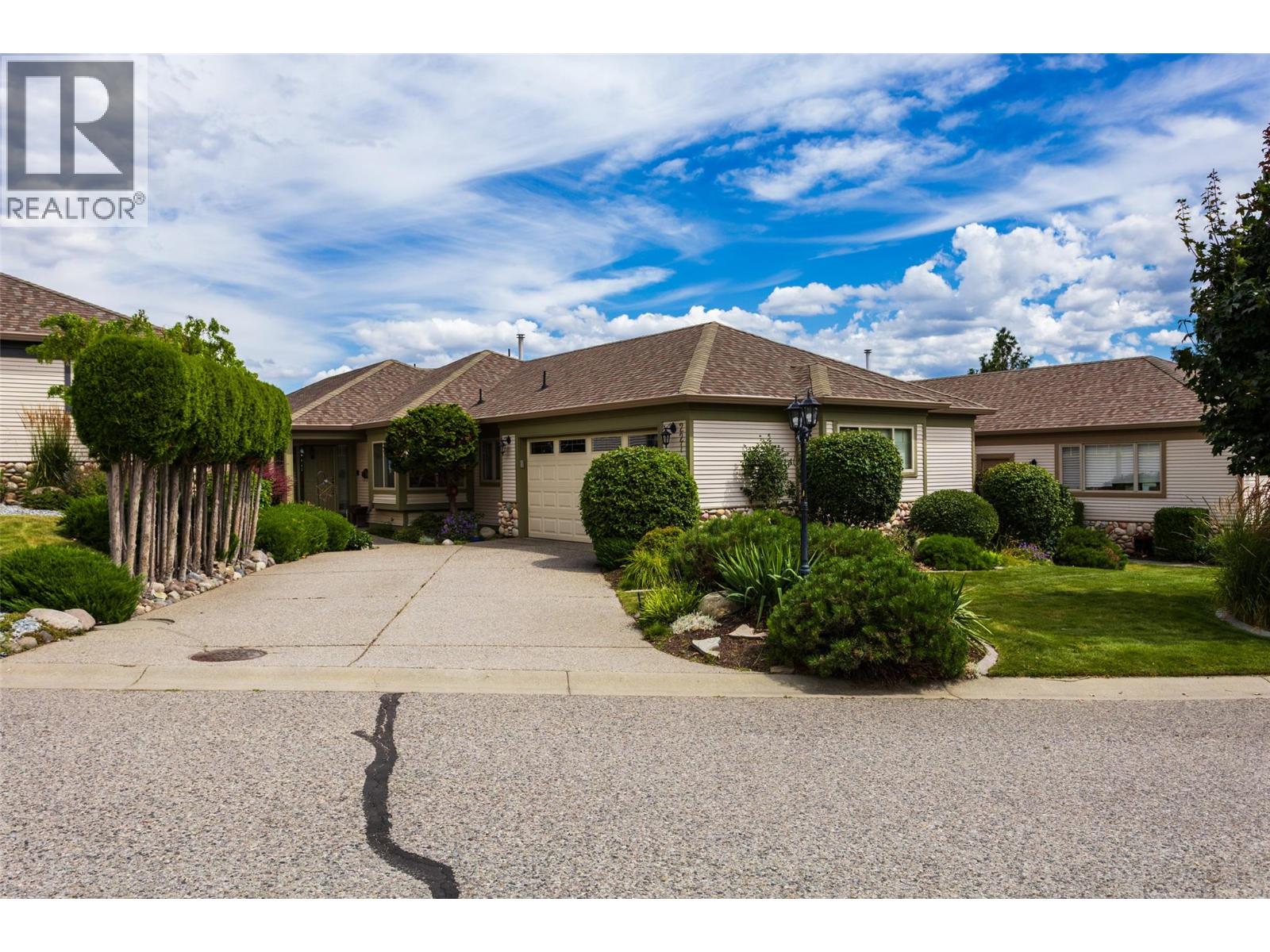- Houseful
- BC
- Westbank
- Westbank First Nation
- 2173 Talavera Pl

2173 Talavera Pl
2173 Talavera Pl
Highlights
Description
- Home value ($/Sqft)$382/Sqft
- Time on Houseful33 days
- Property typeSingle family
- StyleRanch
- Neighbourhood
- Median school Score
- Year built2014
- Garage spaces2
- Mortgage payment
Welcome to this beautiful 4-bedroom plus den, 3-bathroom walkout rancher, showcasing breathtaking panoramic views of the lake and mountains in the highly desirable Sonoma Pines community. The kitchen is a chef’s delight, featuring granite countertops, tile backsplash, stainless steel appliances, and a sit-up island. The dining area opens to a spacious covered deck with two privacy screens and an awning—perfect for outdoor entertaining. In the living room, enjoy 10-foot ceilings and hardwood floors that create an airy, elegant feel. The primary suite offers a walk-in closet and a 3-piece ensuite with granite counters, while a den, laundry room, and double garage complete the main level. The fully finished lower level is designed for relaxation, with luxury vinyl flooring, a family room with patio access, two bedrooms, a flex room/bedroom, a 3-piece bath, and ample storage. Residents of Sonoma Pines enjoy access to a fantastic clubhouse with a gym, pool tables, shuffleboard, library, full kitchen, and event space. This quiet, gated, and beautifully maintained community has no age restrictions and is ideally located near Gellatly walkway, beaches, golf, wineries, restaurants, shopping, and hiking. Added benefits include no Property Transfer Tax or Speculation Tax, and the lease is prepaid until 2102. Quick possession available! (id:63267)
Home overview
- Cooling Central air conditioning
- Heat type Forced air
- Sewer/ septic Municipal sewage system
- # total stories 1
- # garage spaces 2
- # parking spaces 2
- Has garage (y/n) Yes
- # full baths 3
- # total bathrooms 3.0
- # of above grade bedrooms 4
- Flooring Ceramic tile, hardwood, laminate
- Subdivision Westbank centre
- View Lake view, mountain view, view (panoramic)
- Zoning description Unknown
- Lot desc Landscaped, underground sprinkler
- Lot size (acres) 0.0
- Building size 2408
- Listing # 10362982
- Property sub type Single family residence
- Status Active
- Storage 2.438m X 1.499m
Level: Basement - Full bathroom 2.692m X 2.007m
Level: Basement - Utility 2.184m X 3.759m
Level: Basement - Other 1.372m X 3.277m
Level: Basement - Bedroom 3.988m X 3.81m
Level: Basement - Bedroom 3.023m X 4.369m
Level: Basement - Other 5.309m X 6.375m
Level: Basement - Recreational room 4.851m X 4.978m
Level: Basement - Bedroom 3.581m X 3.708m
Level: Basement - Dining room 4.318m X 3.023m
Level: Main - Bathroom (# of pieces - 3) 1.448m X 2.642m
Level: Main - Primary bedroom 4.216m X 3.912m
Level: Main - Ensuite bathroom (# of pieces - 3) 2.438m X 1.981m
Level: Main - Den 2.743m X 3.734m
Level: Main - Kitchen 3.912m X 3.861m
Level: Main - Living room 3.658m X 5.055m
Level: Main - Laundry 2.21m X 2.21m
Level: Main
- Listing source url Https://www.realtor.ca/real-estate/28877603/2173-talavera-place-westbank-westbank-centre
- Listing type identifier Idx

$-2,087
/ Month











