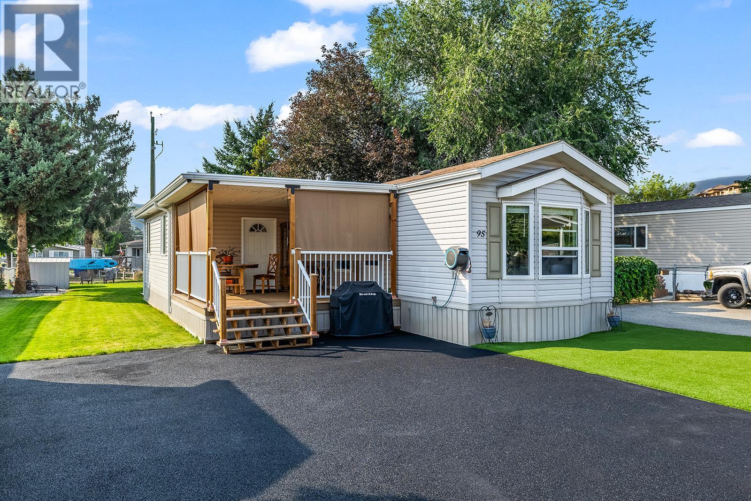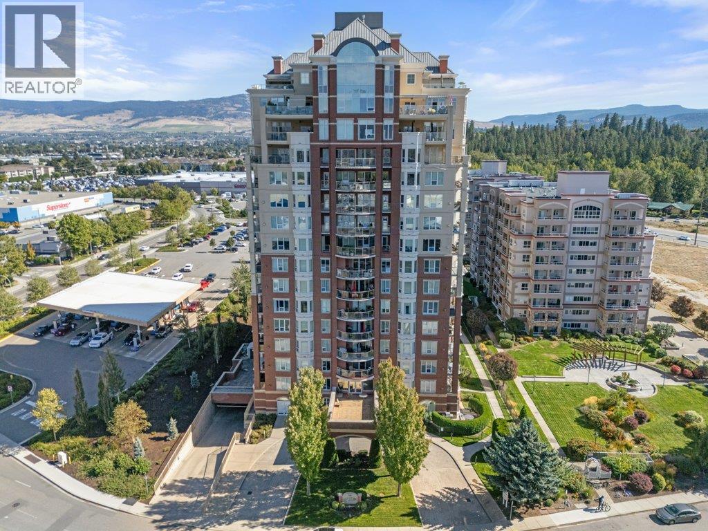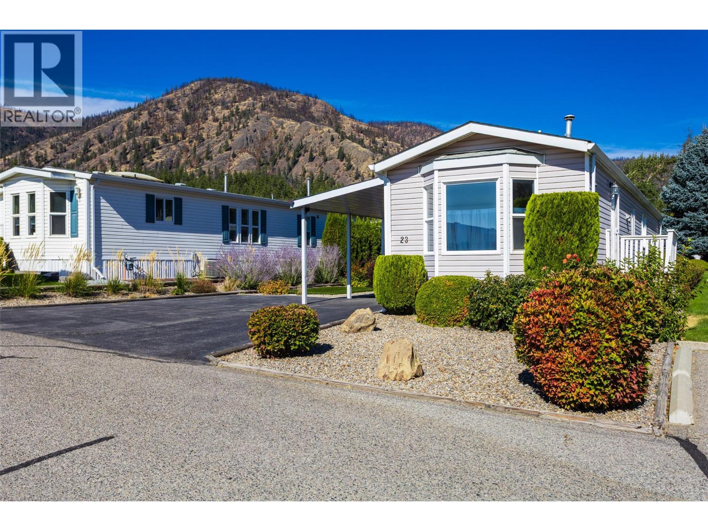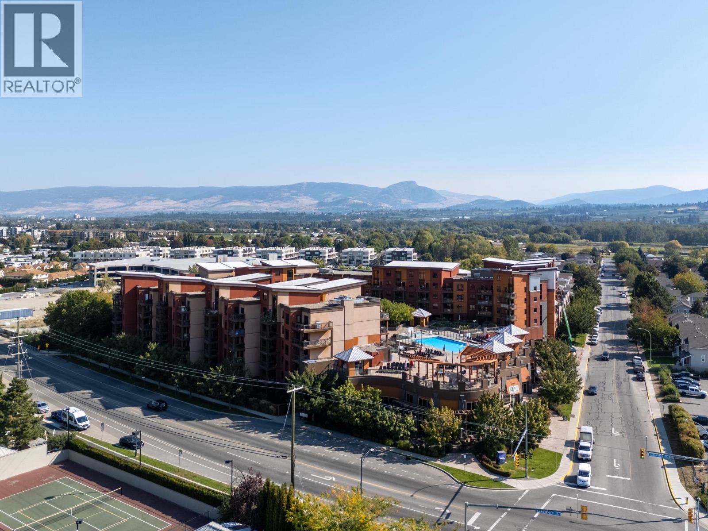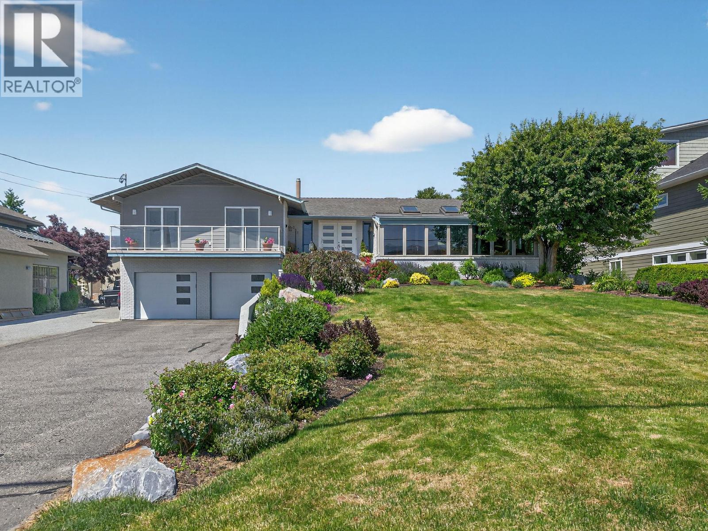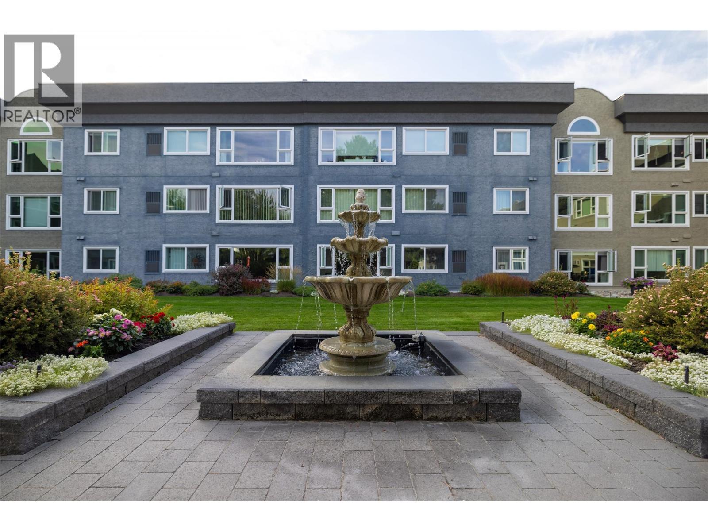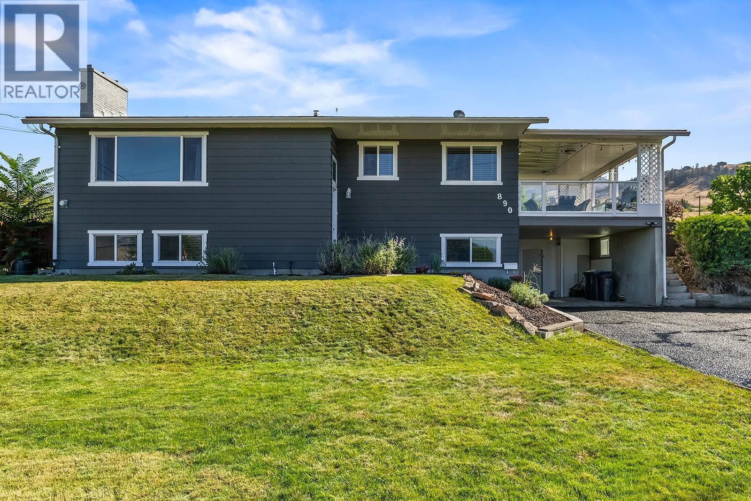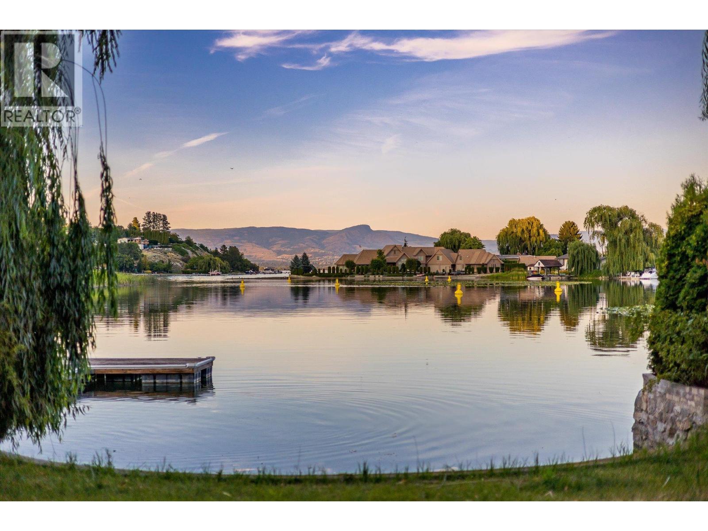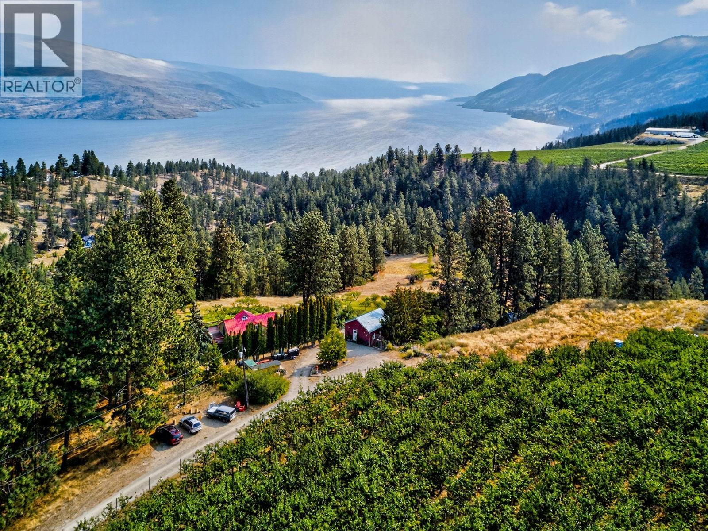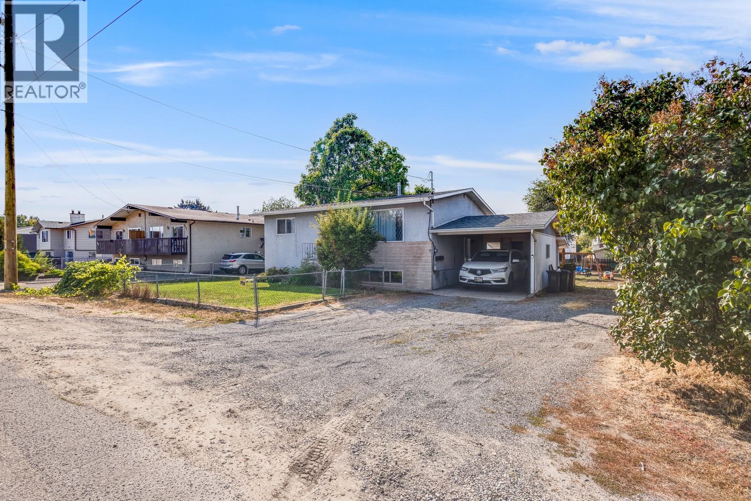- Houseful
- BC
- Westbank
- Westbank First Nation
- 2175 Alvarado Trl
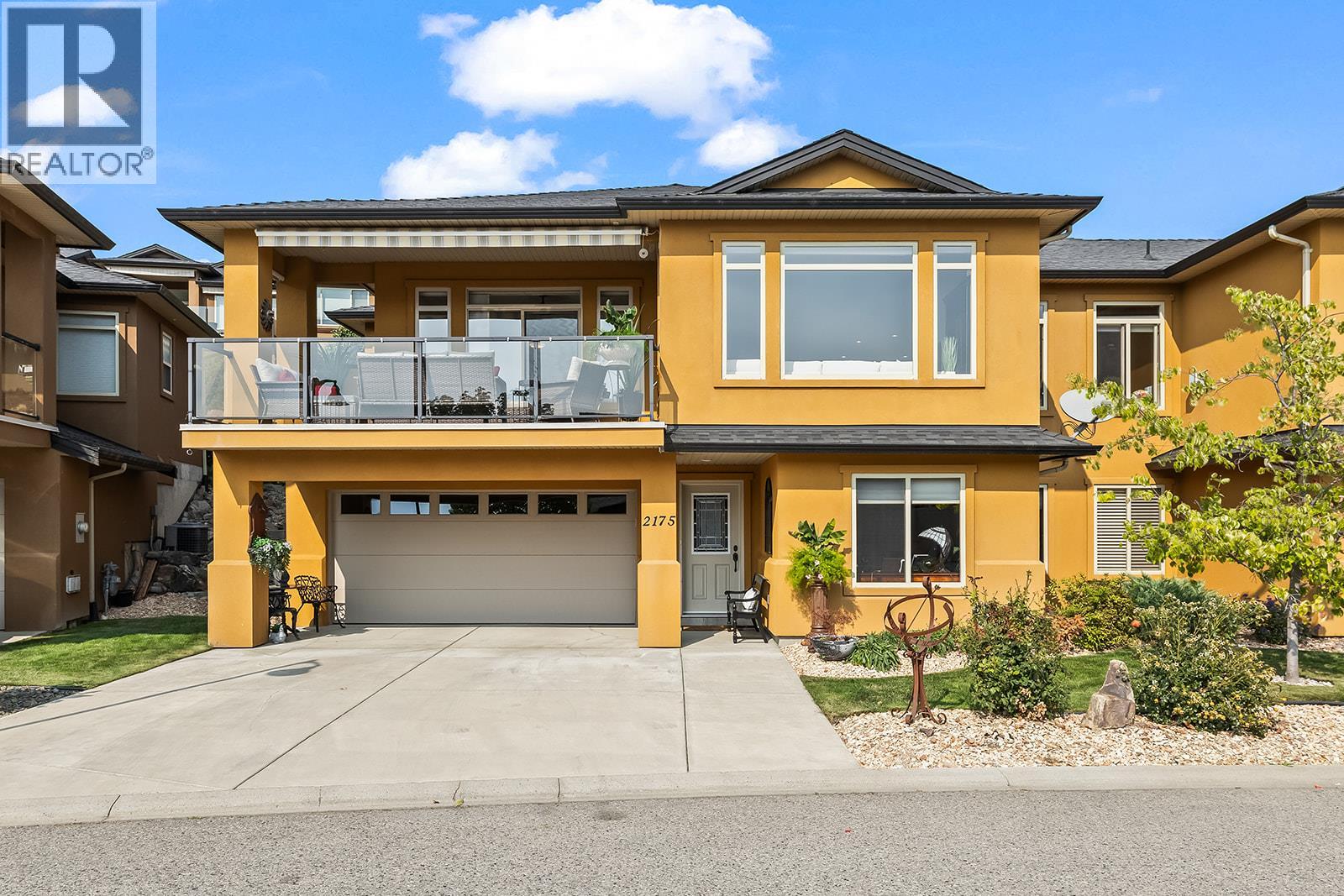
Highlights
Description
- Home value ($/Sqft)$417/Sqft
- Time on Housefulnew 3 hours
- Property typeSingle family
- Neighbourhood
- Median school Score
- Year built2008
- Garage spaces2
- Mortgage payment
Welcome to Sonoma Pines, where low-maintenance living meets stunning views and thoughtful updates. This beautifully maintained 3 bedroom plus den home is ideal for empty nesters ready to embrace their next chapter. The updated kitchen is a highlight, featuring quartz countertops, stainless steel appliances, and plenty of space to cook, entertain, or simply gather with friends and family. The open concept living area offers rich flooring, a gas fireplace, and large windows that flood the wide and open space with natural light. Step outside to the spacious deck, perfect for morning coffee with a view - or enjoy the private backyard that flows seamlessly from the kitchen, ideal for gardening, pets, or quiet evenings outdoors. The primary suite includes a walk-in closet and a tastefully renovated ensuite. Downstairs, you’ll find two additional bedrooms, a den/office, and a full bathroom, perfect for guests or flexible living. Move-in ready, this home lets you skip the renovations and start enjoying right away. Sonoma Pines offers an impressive range of amenities, including a clubhouse with fitness room, library, billiards, and a social lounge with full kitchen for private events, plus secure RV parking. Conveniently located near Two Eagles Golf Course, world class wineries, boutique shops, and Okanagan Lake. (id:63267)
Home overview
- Cooling Central air conditioning
- Heat type Forced air, see remarks
- Sewer/ septic Municipal sewage system
- # total stories 2
- Roof Unknown
- # garage spaces 2
- # parking spaces 4
- Has garage (y/n) Yes
- # full baths 2
- # half baths 1
- # total bathrooms 3.0
- # of above grade bedrooms 3
- Flooring Hardwood
- Has fireplace (y/n) Yes
- Subdivision Westbank centre
- Zoning description Unknown
- Lot desc Underground sprinkler
- Lot size (acres) 0.0
- Building size 1944
- Listing # 10364186
- Property sub type Single family residence
- Status Active
- Den 3.124m X 3.124m
Level: Lower - Bedroom 3.023m X 3.175m
Level: Lower - Bedroom 2.896m X 3.658m
Level: Lower - Other 3.353m X 1.219m
Level: Lower - Foyer 3.327m X 4.674m
Level: Lower - Bathroom (# of pieces - 3) 1.549m X 2.54m
Level: Lower - Dining room 2.184m X 3.658m
Level: Main - Laundry 2.057m X 1.702m
Level: Main - Other 3.404m X 2.159m
Level: Main - Primary bedroom 4.191m X 5.893m
Level: Main - Kitchen 6.325m X 4.191m
Level: Main - Other 0.965m X 1.956m
Level: Main - Bathroom (# of pieces - 2) 0.991m X 1.956m
Level: Main - Ensuite bathroom (# of pieces - 4) 2.337m X 2.718m
Level: Main - Living room 4.521m X 6.934m
Level: Main
- Listing source url Https://www.realtor.ca/real-estate/28914819/2175-alvarado-trail-westbank-westbank-centre
- Listing type identifier Idx

$-1,794
/ Month

