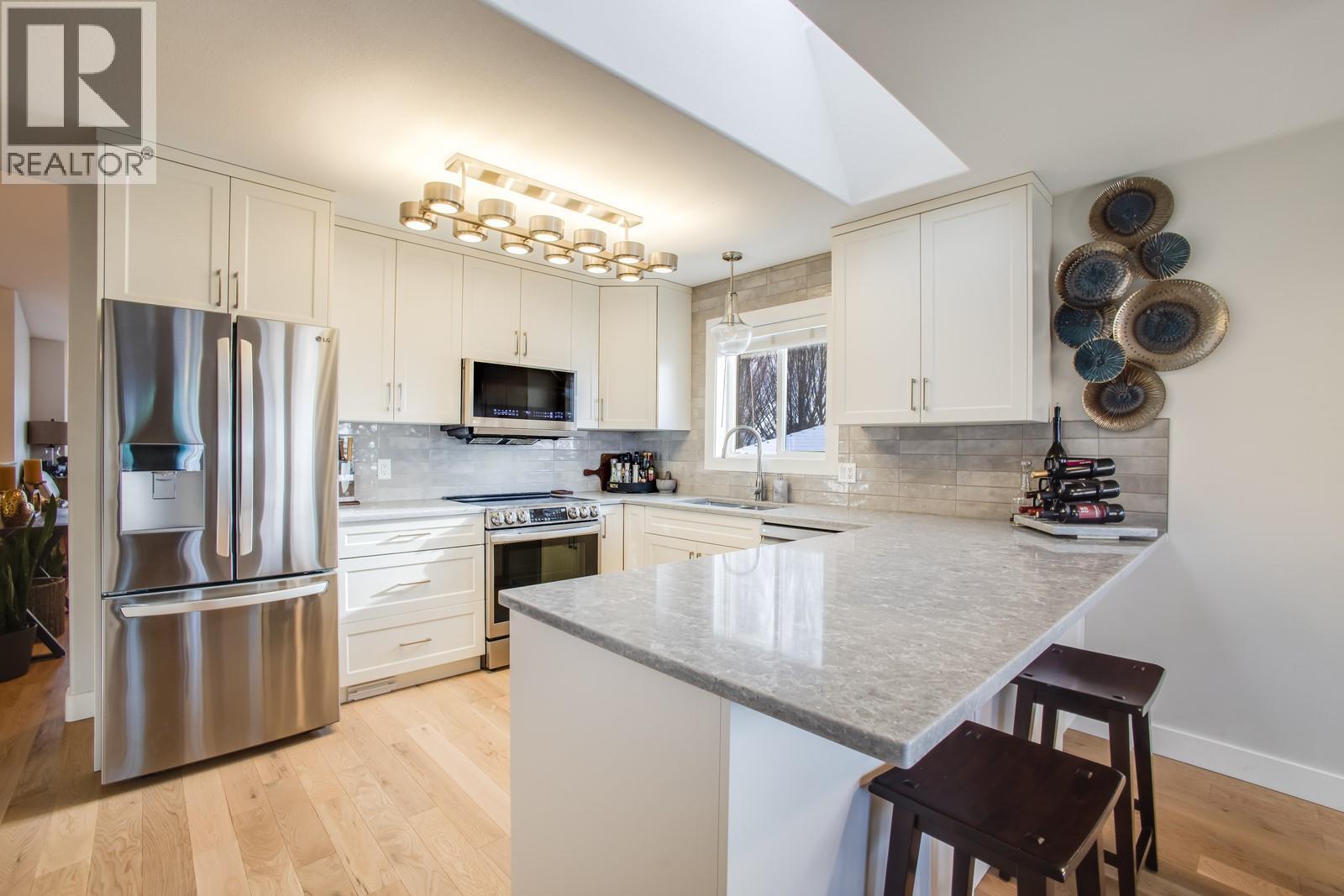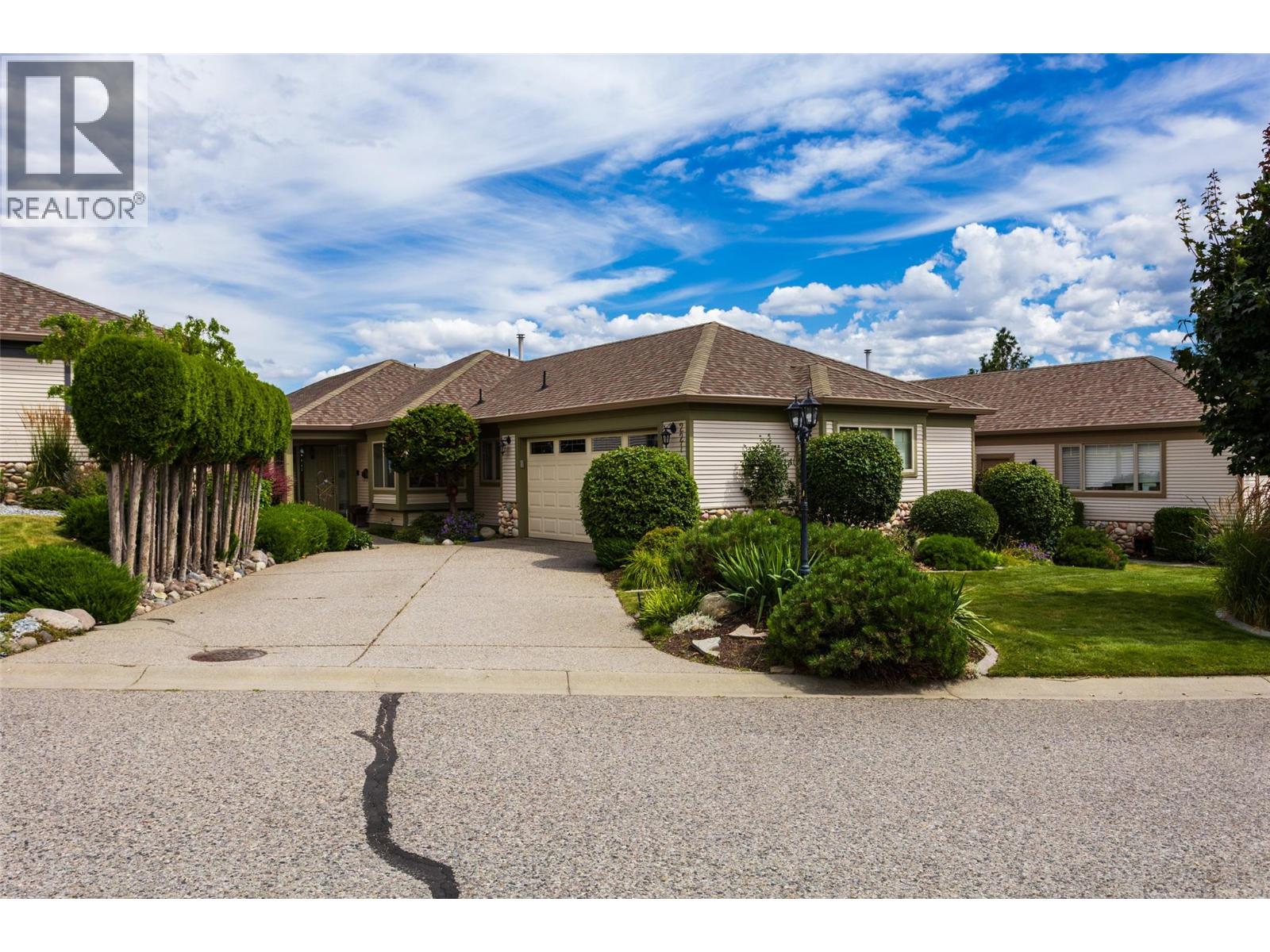- Houseful
- BC
- Westbank
- Westbank First Nation
- 2250 Louie Drive Unit 144

2250 Louie Drive Unit 144
2250 Louie Drive Unit 144
Highlights
Description
- Home value ($/Sqft)$238/Sqft
- Time on Housefulnew 4 days
- Property typeSingle family
- StyleRanch
- Neighbourhood
- Median school Score
- Year built1999
- Garage spaces2
- Mortgage payment
A Rare Find in Westlake Gardens! Detached ranchers like this don’t come up often — nearly 3,000 sq. ft. of beautifully renovated living space in one of the most desirable 19+ communities around. This home has been thoughtfully updated with new flooring, fresh paint, stylish light fixtures, and vaulted ceilings that flood the main level with natural light. The kitchen is a standout, featuring brand-new cabinetry, quartz countertops, stainless steel appliances, and a skylight that brightens the entire space. The cozy family room with gas fireplace opens onto a private backyard oasis — now complete with a gorgeous new high-end patio, pergola, fresh sod, and full fencing — perfect for relaxing or entertaining. The primary suite offers a generous walk-in closet and a spa-inspired ensuite where you can unwind in style. Downstairs, the fully finished lower level adds tons of flexibility with a large rec room, third bedroom, gym or flex space, full bathroom, laundry room, and ample storage. Double garage, driveway parking, and a fantastic location within walking distance of shops, cafes, restaurants, and everyday conveniences. The community clubhouse also offers social events, a pool table, and a full kitchen for gatherings. With a prepaid lease, no Property Transfer Tax, and no Speculation Tax, this home represents exceptional value in a prime West Kelowna location. Don’t miss your chance — come see this exclusive home in Westlake Gardens! 2 dogs or 2 cats permitted up to 10 kgs (id:63267)
Home overview
- Cooling Central air conditioning
- Heat type Forced air, see remarks
- Sewer/ septic Municipal sewage system
- # total stories 2
- Roof Unknown
- # garage spaces 2
- # parking spaces 4
- Has garage (y/n) Yes
- # full baths 3
- # total bathrooms 3.0
- # of above grade bedrooms 3
- Flooring Laminate, vinyl
- Has fireplace (y/n) Yes
- Community features Adult oriented, pets allowed, pet restrictions, pets allowed with restrictions, seniors oriented
- Subdivision Westbank centre
- View Mountain view
- Zoning description Unknown
- Directions 2149437
- Lot desc Landscaped
- Lot size (acres) 0.0
- Building size 2942
- Listing # 10365955
- Property sub type Single family residence
- Status Active
- Bedroom 4.115m X 4.242m
Level: Basement - Other 4.496m X 3.658m
Level: Basement - Storage 3.556m X 3.505m
Level: Basement - Den 4.14m X 5.461m
Level: Basement - Bathroom (# of pieces - 3) 4.14m X 1.6m
Level: Basement - Laundry 4.242m X 3.632m
Level: Basement - Living room 4.115m X 7.798m
Level: Basement - Other 2.159m X 8.306m
Level: Basement - Other 2.87m X 2.286m
Level: Main - Foyer 1.499m X 2.057m
Level: Main - Other 2.819m X 1.27m
Level: Main - Primary bedroom 3.962m X 6.96m
Level: Main - Bedroom 4.064m X 3.277m
Level: Main - Kitchen 4.293m X 2.769m
Level: Main - Family room 6.299m X 4.521m
Level: Main - Bathroom (# of pieces - 3) 2.819m X 1.499m
Level: Main - Ensuite bathroom (# of pieces - 4) 1.778m X 2.896m
Level: Main - Living room 6.147m X 6.172m
Level: Main
- Listing source url Https://www.realtor.ca/real-estate/28999941/2250-louie-drive-unit-144-westbank-westbank-centre
- Listing type identifier Idx

$-1,430
/ Month











