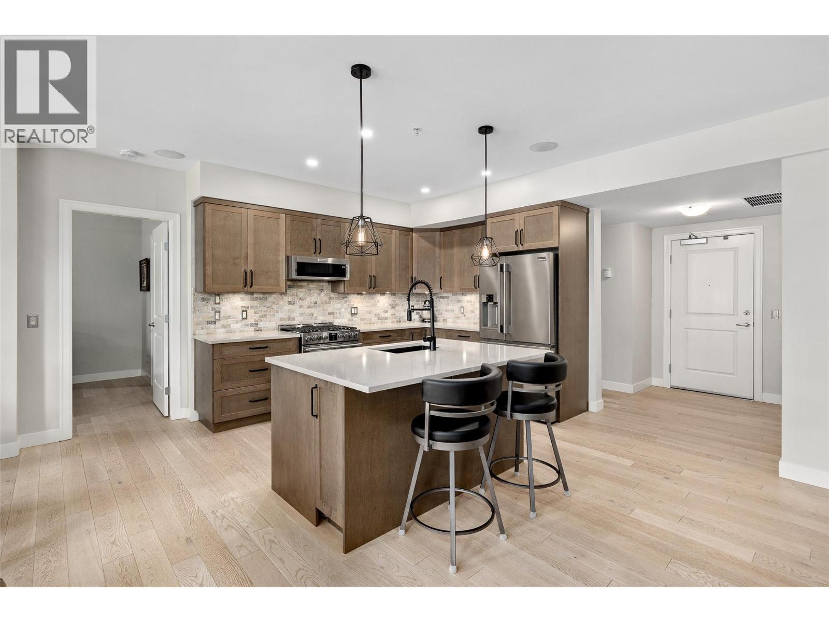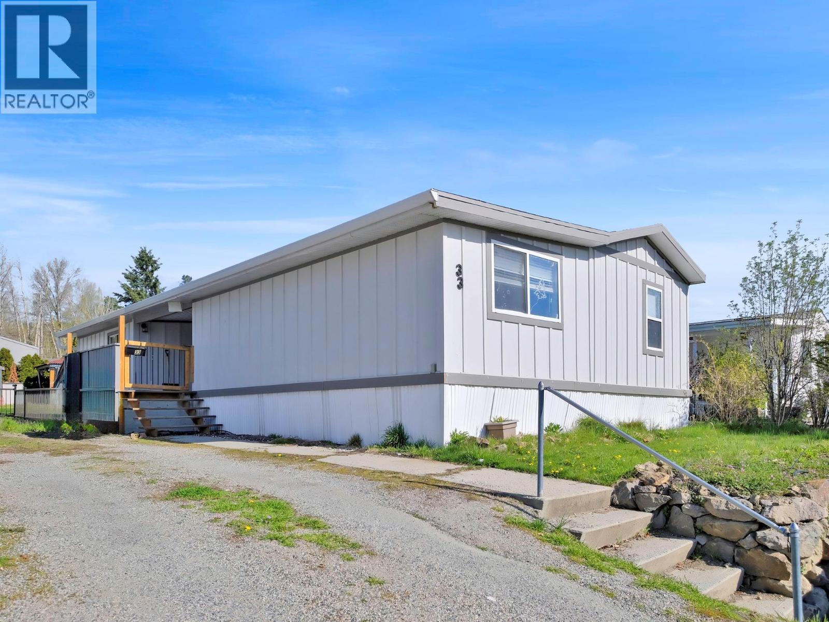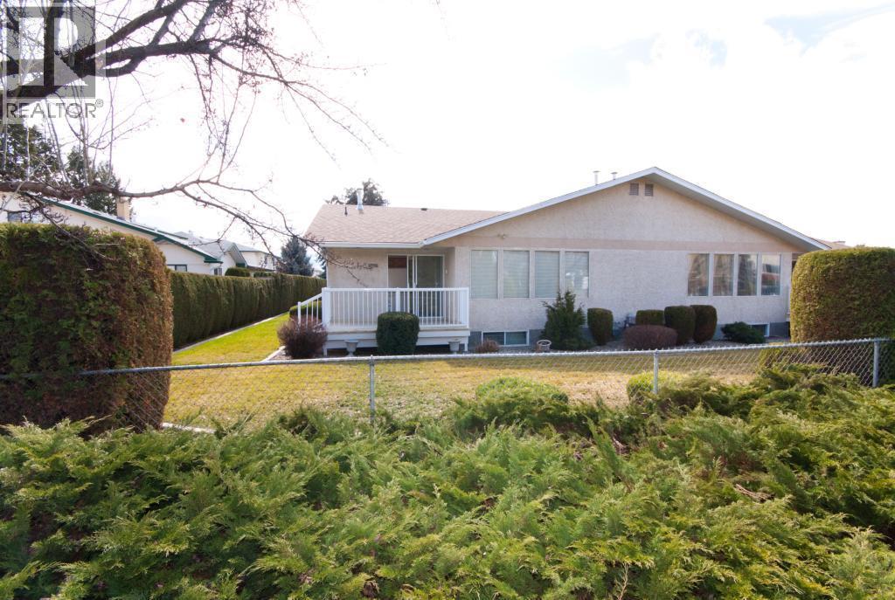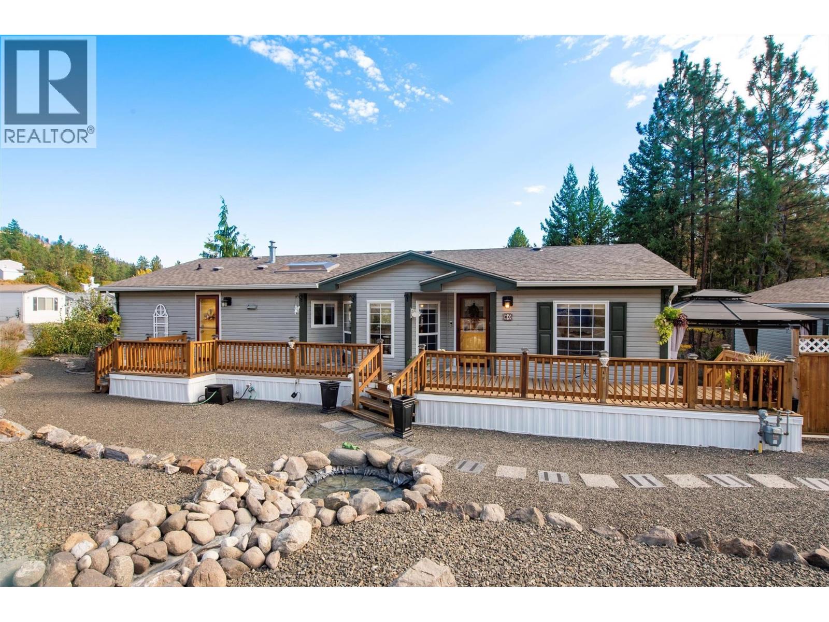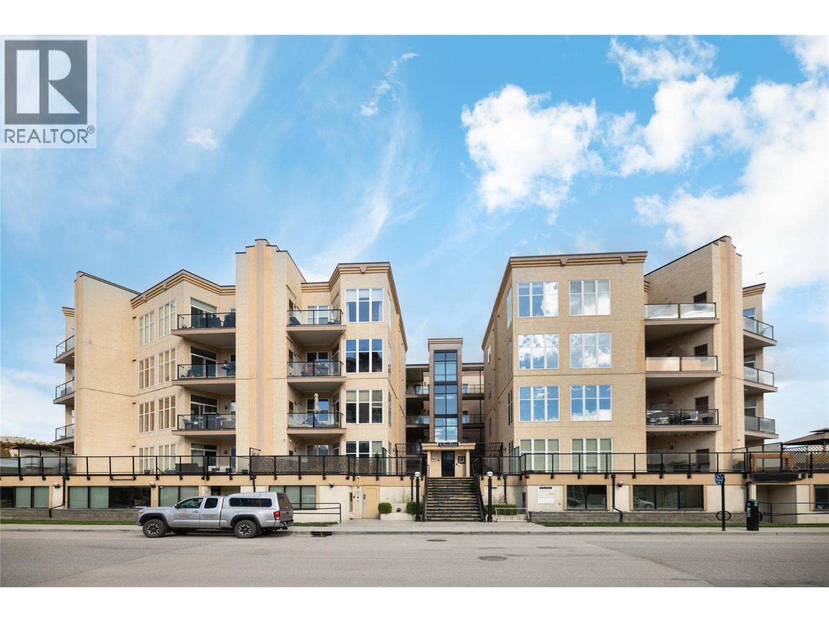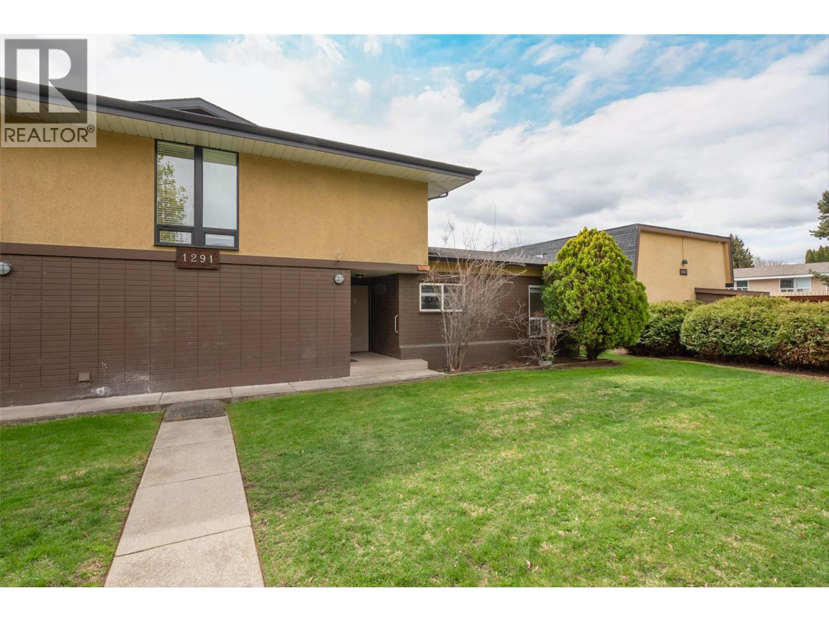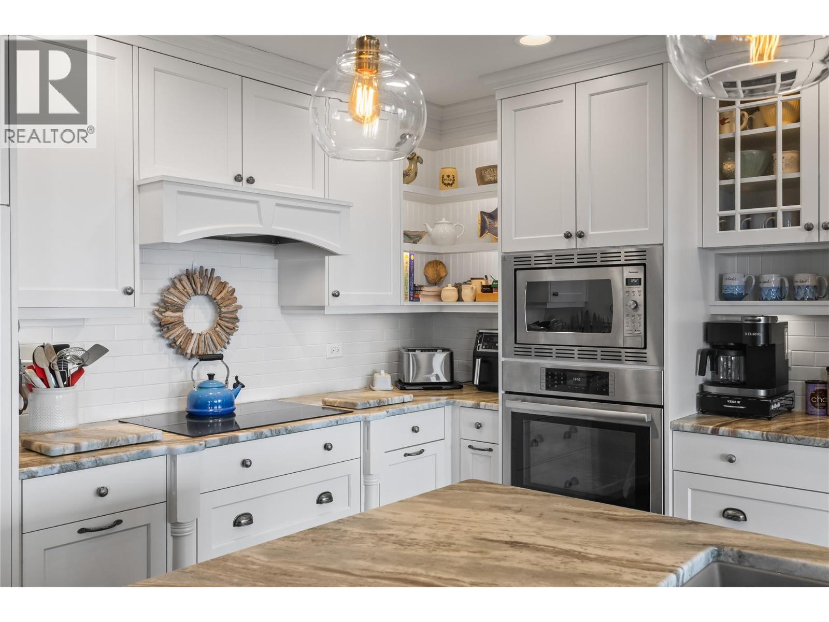- Houseful
- BC
- Westbank
- Westbank First Nation
- 3424 E Boundary Rd
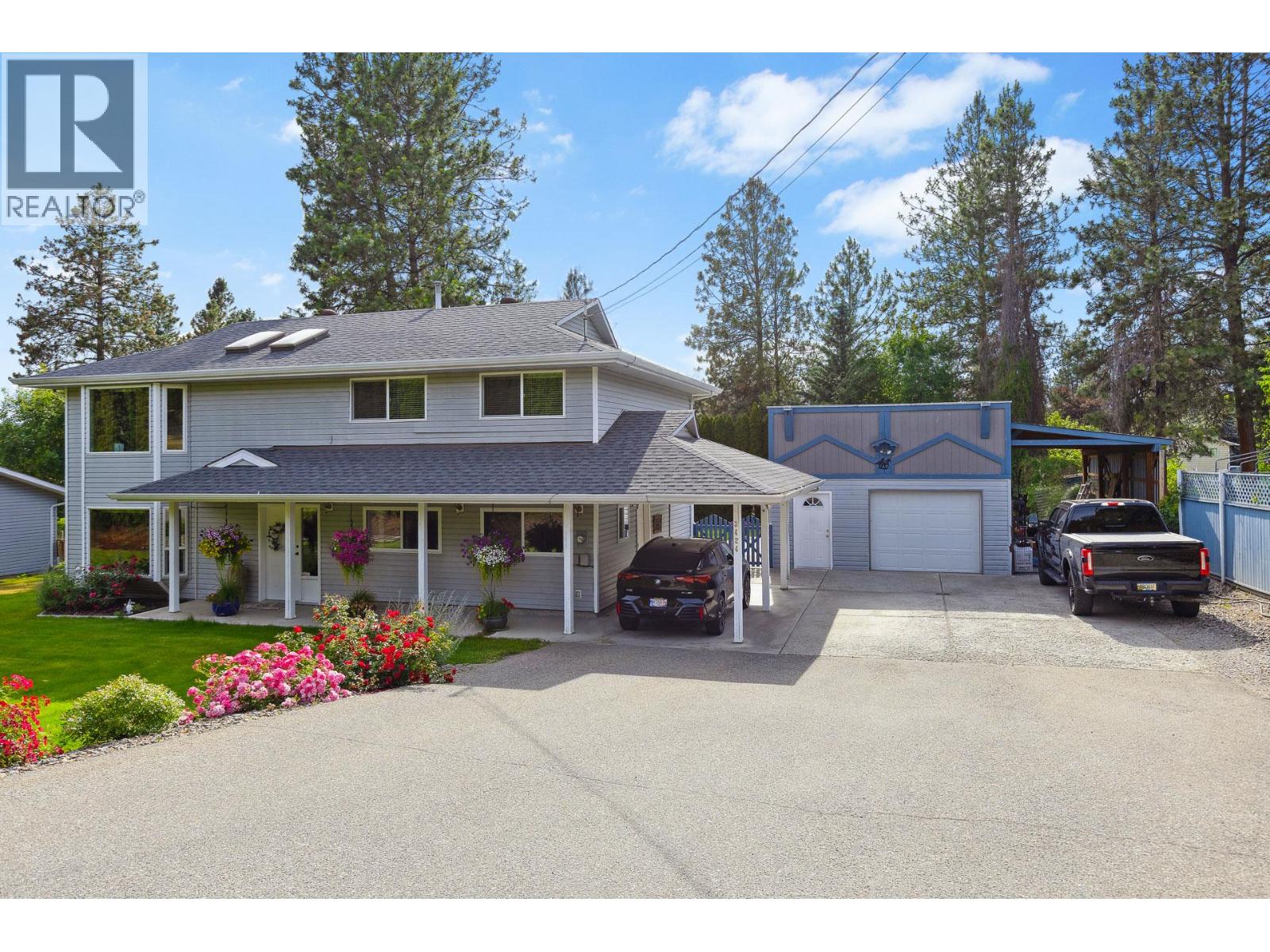
Highlights
This home is
52%
Time on Houseful
103 Days
School rated
5.3/10
Description
- Home value ($/Sqft)$371/Sqft
- Time on Houseful103 days
- Property typeSingle family
- Neighbourhood
- Median school Score
- Lot size0.46 Acre
- Year built1991
- Garage spaces1
- Mortgage payment
Extensively Updated & Move-In Ready 3 bedroom, could be 4. Close to a half acre. This home has seen a remarkable number of updates, making it a true standout. Enjoy peace of mind with newer windows throughout most of the home, a resurfaced deck with all-new fascia, and fresh Duradek for durable, low-maintenance outdoor living. The 20x 30 detached shop features a brand-new roof, and the main home’s roof is just 5–6 years old. An upgraded irrigation system keeps the yard looking its best, and inside you’ll find plumbing roughed in downstairs for a second kitchen and an additional shower—offering exciting suite potential or room for extended family. Beautiful new quartz countertops complete the package! (id:63267)
Home overview
Amenities / Utilities
- Cooling Central air conditioning
- Heat type See remarks
- Sewer/ septic Municipal sewage system
Exterior
- # total stories 2
- Roof Unknown
- Fencing Fence
- # garage spaces 1
- # parking spaces 1
- Has garage (y/n) Yes
Interior
- # full baths 2
- # half baths 1
- # total bathrooms 3.0
- # of above grade bedrooms 3
- Flooring Carpeted, ceramic tile, hardwood, vinyl
- Has fireplace (y/n) Yes
Location
- Subdivision Westbank centre
- Zoning description Unknown
Lot/ Land Details
- Lot desc Level
- Lot dimensions 0.46
Overview
- Lot size (acres) 0.46
- Building size 2288
- Listing # 10352482
- Property sub type Single family residence
- Status Active
Rooms Information
metric
- Kitchen 3.505m X 2.972m
Level: 2nd - Dining room 3.429m X 2.438m
Level: 2nd - Bedroom 3.886m X 3.759m
Level: 2nd - Bathroom (# of pieces - 4) 3.886m X 1.88m
Level: 2nd - Primary bedroom 2.946m X 5.588m
Level: 2nd - Living room 4.166m X 4.623m
Level: 2nd - Ensuite bathroom (# of pieces - 3) 1.956m X 1.702m
Level: 2nd - Laundry 3.912m X 1.956m
Level: Lower - Den 3.581m X 5.563m
Level: Lower - Bathroom (# of pieces - 2) 3.912m X 1.829m
Level: Lower - Bedroom 3.912m X 3.607m
Level: Lower - Living room 7.645m X 5.309m
Level: Lower
SOA_HOUSEKEEPING_ATTRS
- Listing source url Https://www.realtor.ca/real-estate/28583074/3424-east-boundary-road-westbank-westbank-centre
- Listing type identifier Idx
The Home Overview listing data and Property Description above are provided by the Canadian Real Estate Association (CREA). All other information is provided by Houseful and its affiliates.

Lock your rate with RBC pre-approval
Mortgage rate is for illustrative purposes only. Please check RBC.com/mortgages for the current mortgage rates
$-2,266
/ Month25 Years fixed, 20% down payment, % interest
$
$
$
%
$
%

Schedule a viewing
No obligation or purchase necessary, cancel at any time
Nearby Homes
Real estate & homes for sale nearby




