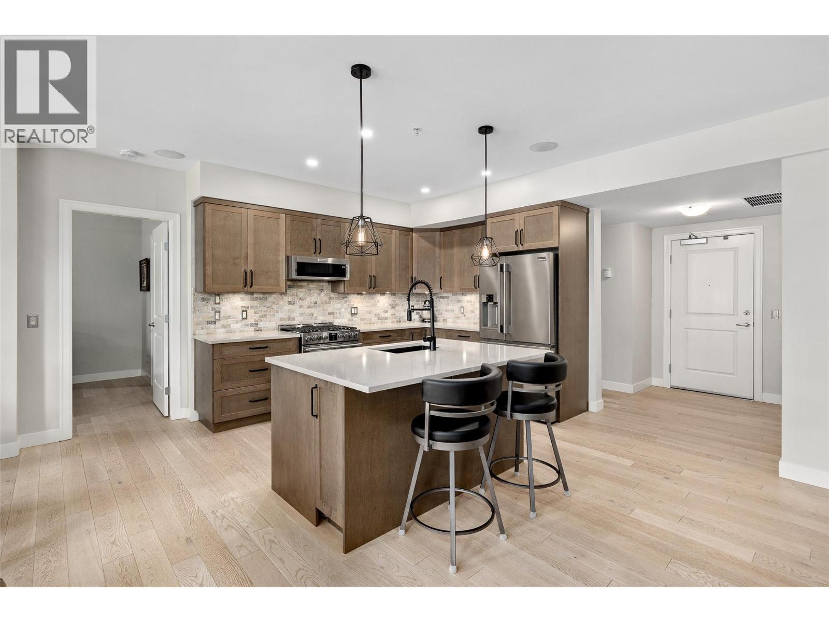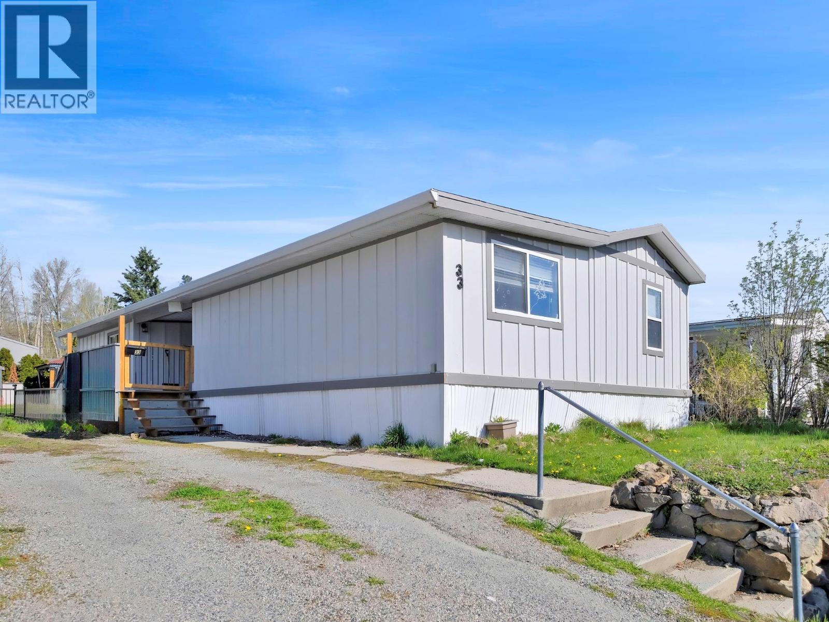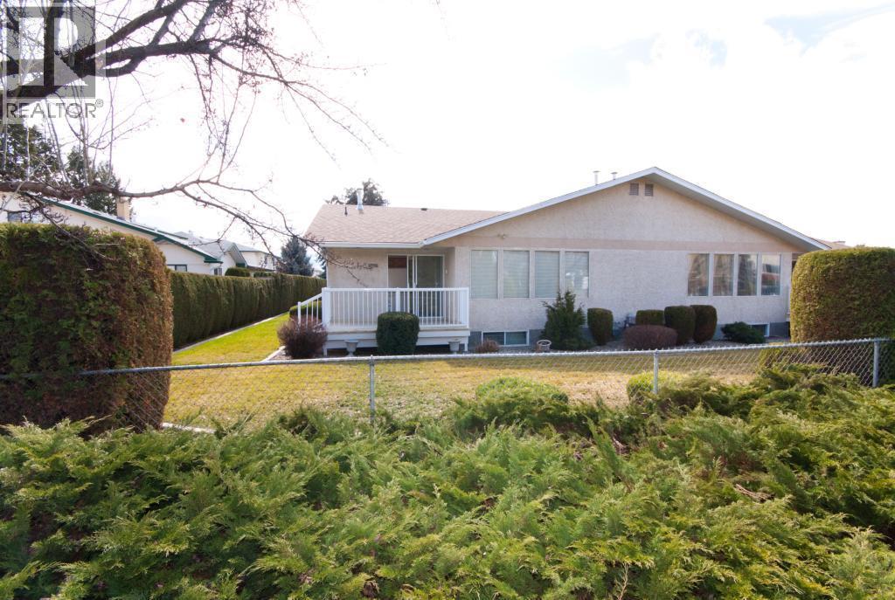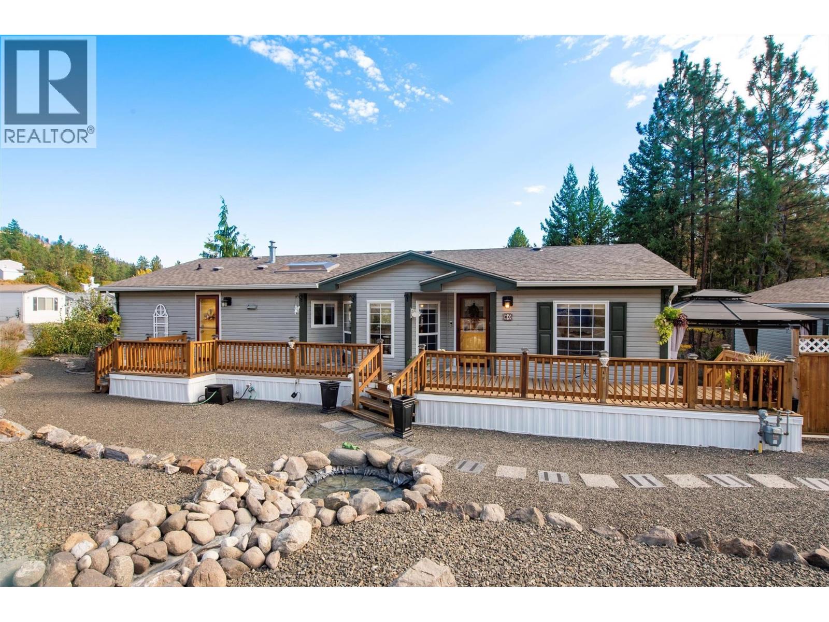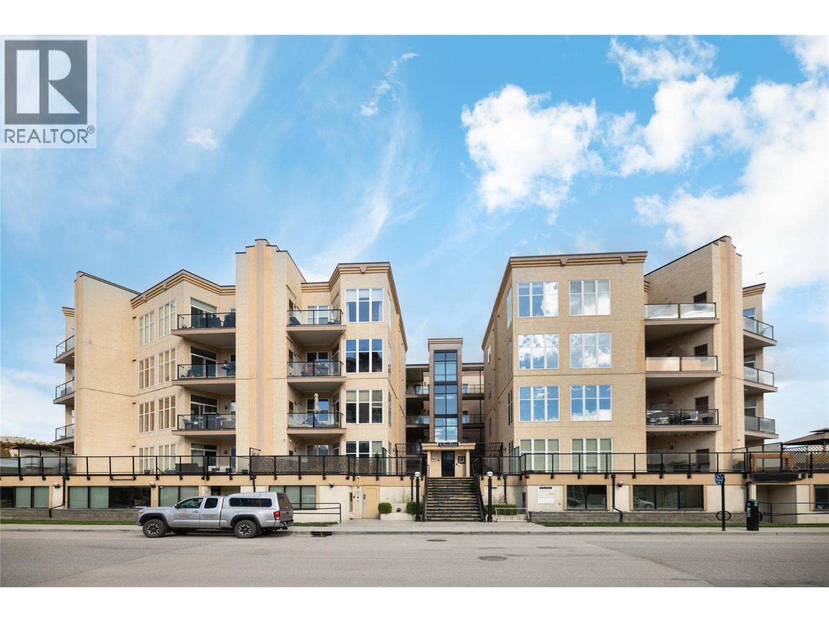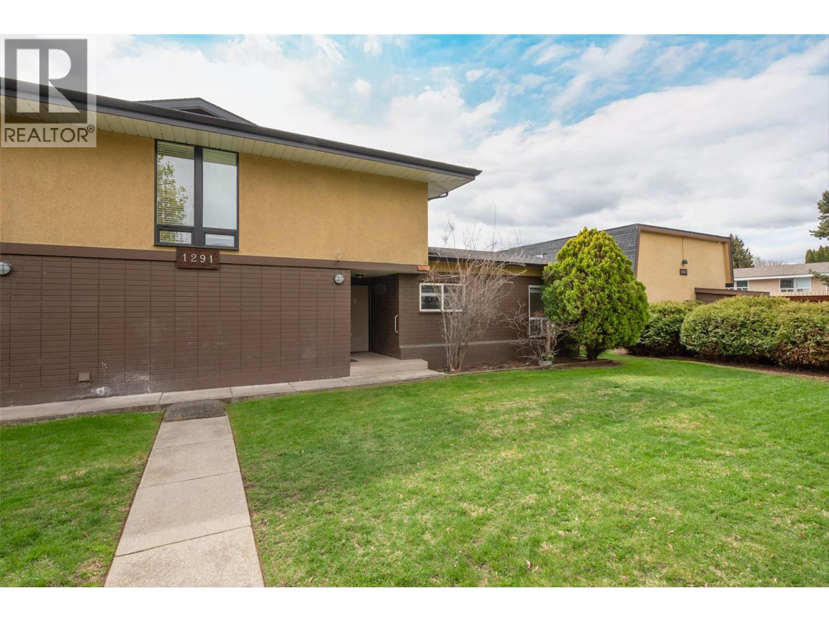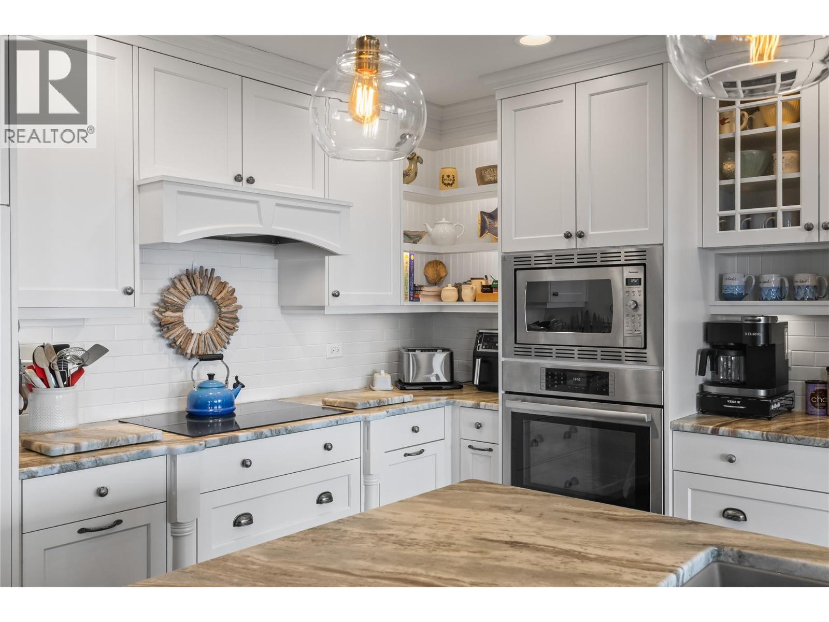- Houseful
- BC
- Westbank
- Westbank First Nation
- 3694 Sonoma Pines Dr
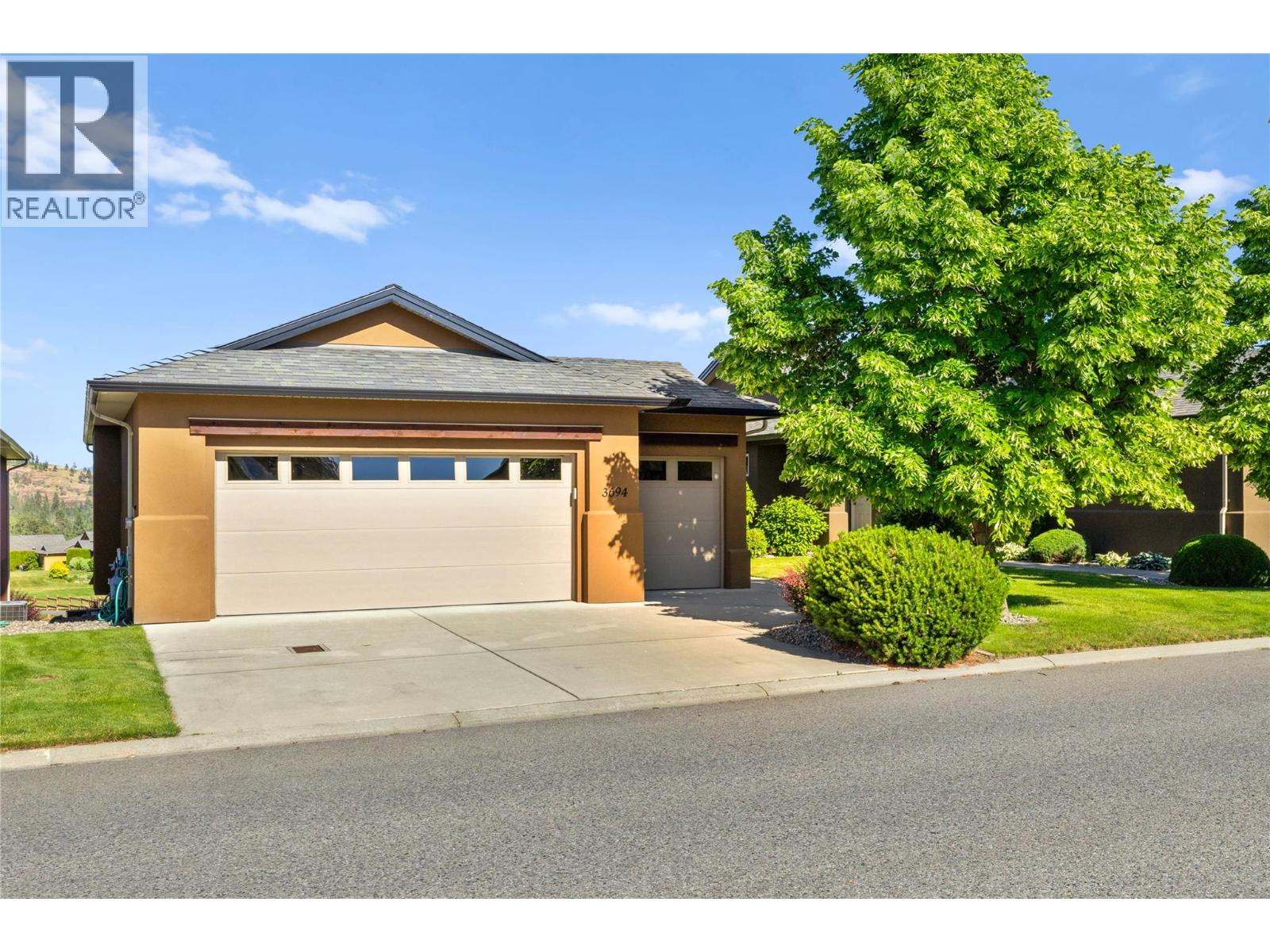
Highlights
Description
- Home value ($/Sqft)$429/Sqft
- Time on Houseful59 days
- Property typeSingle family
- StyleRanch
- Neighbourhood
- Median school Score
- Lot size4,792 Sqft
- Year built2005
- Garage spaces2
- Mortgage payment
Beautiful panoramic golf course views with Mission Hill winery in the background. Overlooking the 4th fairway in Sonoma Pines, this walk-out rancher with GOLF CART GARAGE offers the lifestyle you have been looking for! You will love the front courtyard complete with a private sitting area. Upon entering the large foyer, you will be drawn to the wall of windows that frame the spectacular setting. The main floor features a bright open plan, hardwood, crown mouldings & gas fireplace. The spacious kitchen has a granite sit-up bar, centre island & plenty of cupboard space. You will love entertaining on the large partially covered deck with glass railing & awnings. Relax in the large primary bedroom that features a walk-in closet & 5 piece ensuite. A small den/office area plus laundry room are also located on the main floor. Downstairs you will find a spacious family room with gas fireplace, 2 more bedrooms, full bathroom & a large storage area. HWT 2021 The location is fantastic - walk to shopping, golf, restaurants, lake & more! Close to world class wineries & surrounded by the Two Eagles Golf Course. Monthly HOA/Strata Fees $327.25. NO PTT or Speculation Tax payable! This is true Okanagan living!! (id:63267)
Home overview
- Cooling Central air conditioning
- Heat type Forced air, see remarks
- Sewer/ septic Municipal sewage system
- # total stories 2
- Roof Unknown
- # garage spaces 2
- # parking spaces 4
- Has garage (y/n) Yes
- # full baths 2
- # half baths 1
- # total bathrooms 3.0
- # of above grade bedrooms 3
- Flooring Carpeted, ceramic tile, hardwood
- Has fireplace (y/n) Yes
- Community features Family oriented
- Subdivision Westbank centre
- View Mountain view, view (panoramic)
- Zoning description Unknown
- Directions 1936848
- Lot desc Landscaped, underground sprinkler
- Lot dimensions 0.11
- Lot size (acres) 0.11
- Building size 2424
- Listing # 10360316
- Property sub type Single family residence
- Status Active
- Bedroom 4.089m X 3.454m
Level: Basement - Workshop 9.042m X 5.664m
Level: Basement - Bathroom (# of pieces - 3) 2.286m X 2.311m
Level: Basement - Bedroom 4.369m X 3.48m
Level: Basement - Recreational room 4.547m X 4.775m
Level: Basement - Other 3.531m X 2.311m
Level: Main - Bathroom (# of pieces - 2) 1.473m X 1.854m
Level: Main - Kitchen 3.708m X 3.404m
Level: Main - Primary bedroom 4.267m X 4.14m
Level: Main - Dining room 3.277m X 4.039m
Level: Main - Ensuite bathroom (# of pieces - 5) 3.531m X 2.718m
Level: Main - Office 1.854m X 2.21m
Level: Main - Living room 4.42m X 5.131m
Level: Main - Foyer 3.302m X 4.42m
Level: Main - Laundry 1.905m X 2.743m
Level: Main
- Listing source url Https://www.realtor.ca/real-estate/28767814/3694-sonoma-pines-drive-westbank-westbank-centre
- Listing type identifier Idx

$-2,446
/ Month



