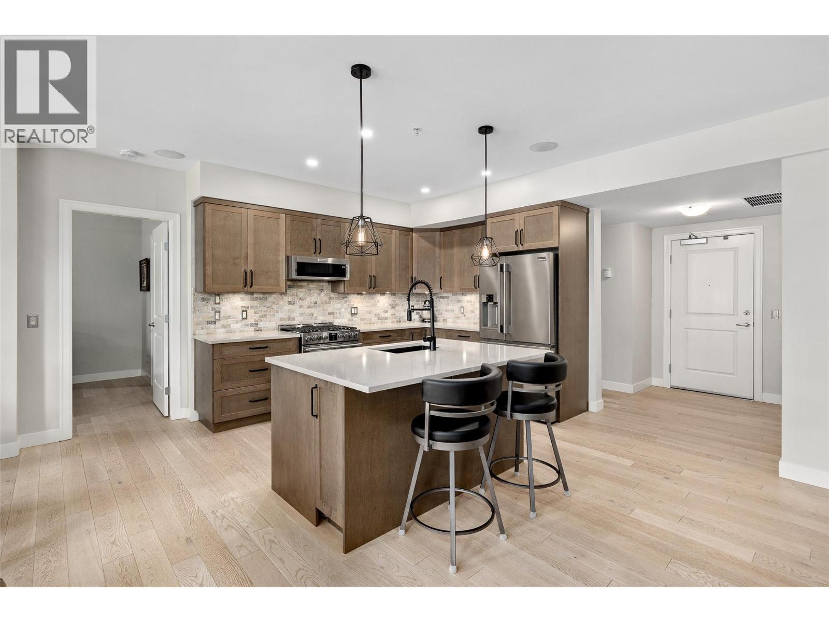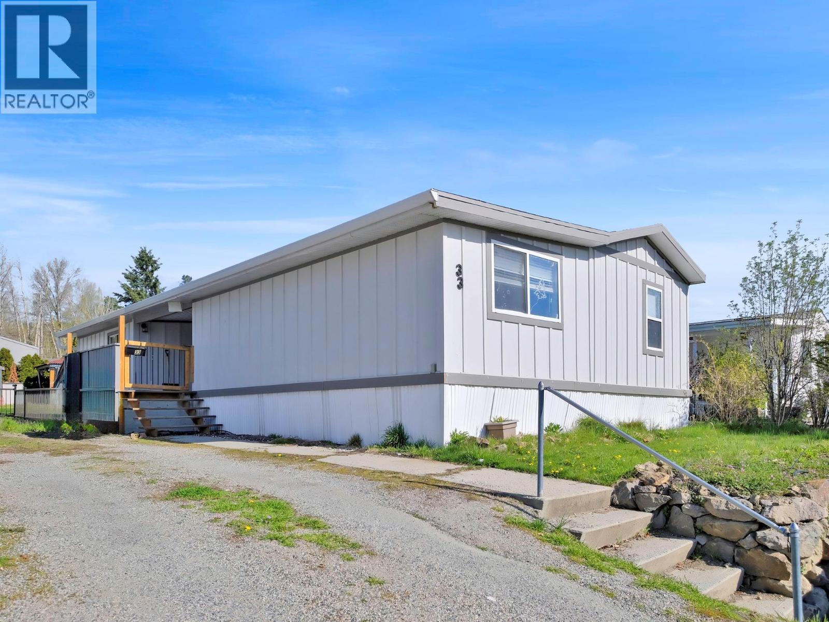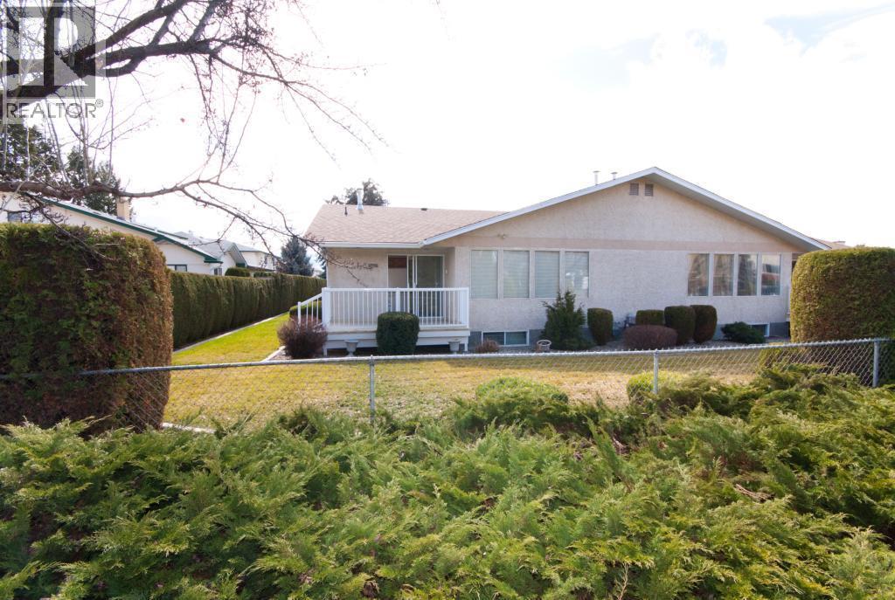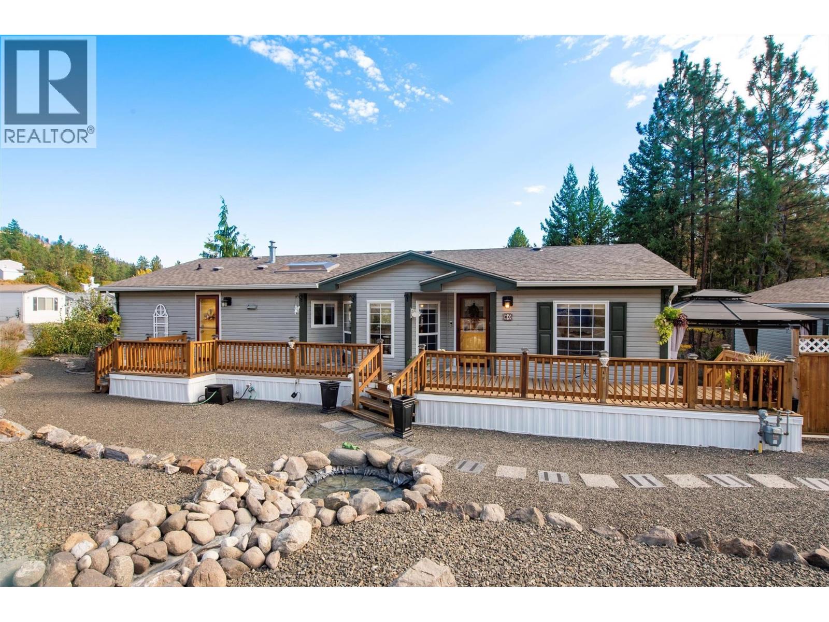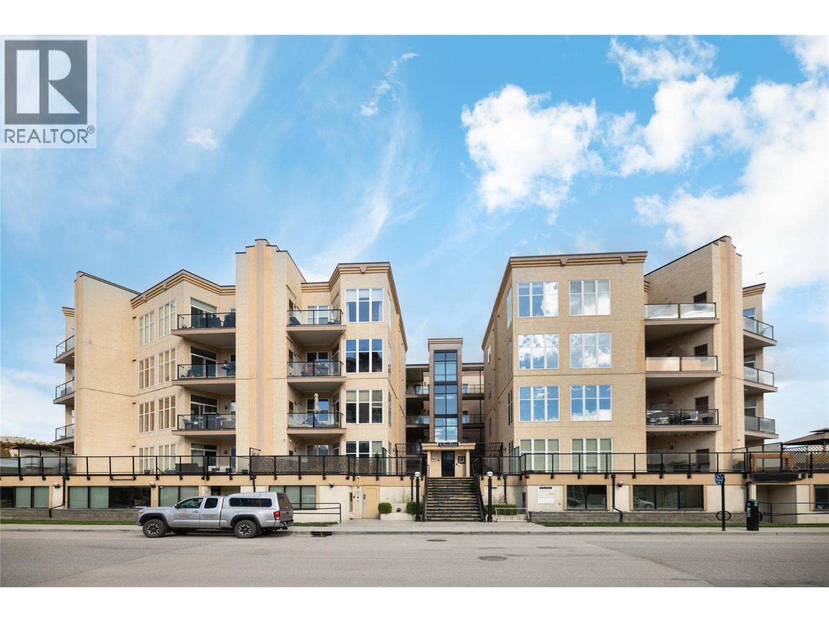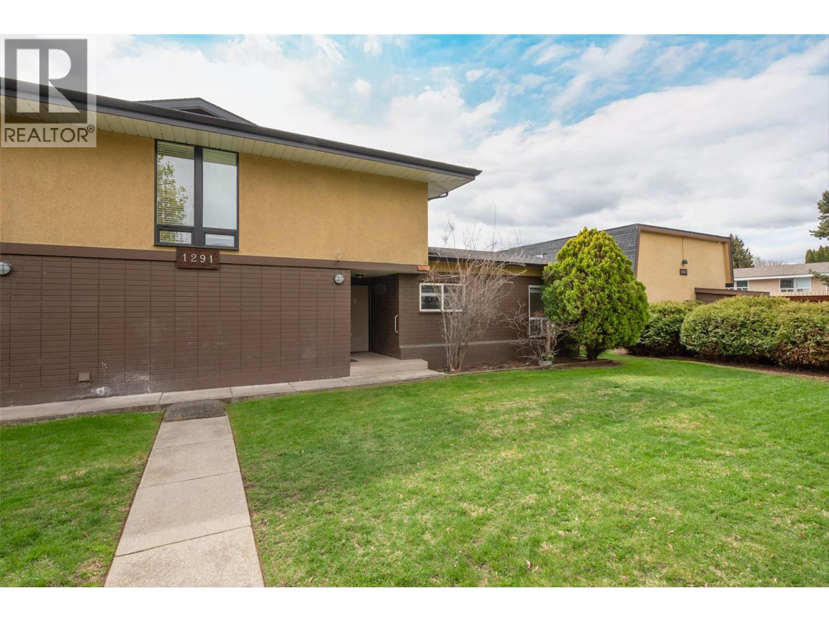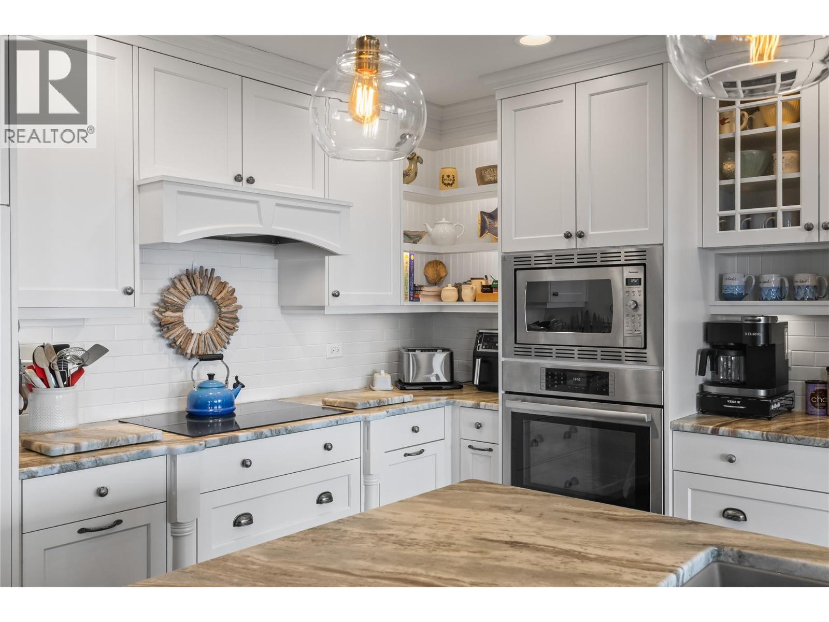- Houseful
- BC
- West Kelowna
- Westbank First Nation
- 3863 Sonoma Pines Dr
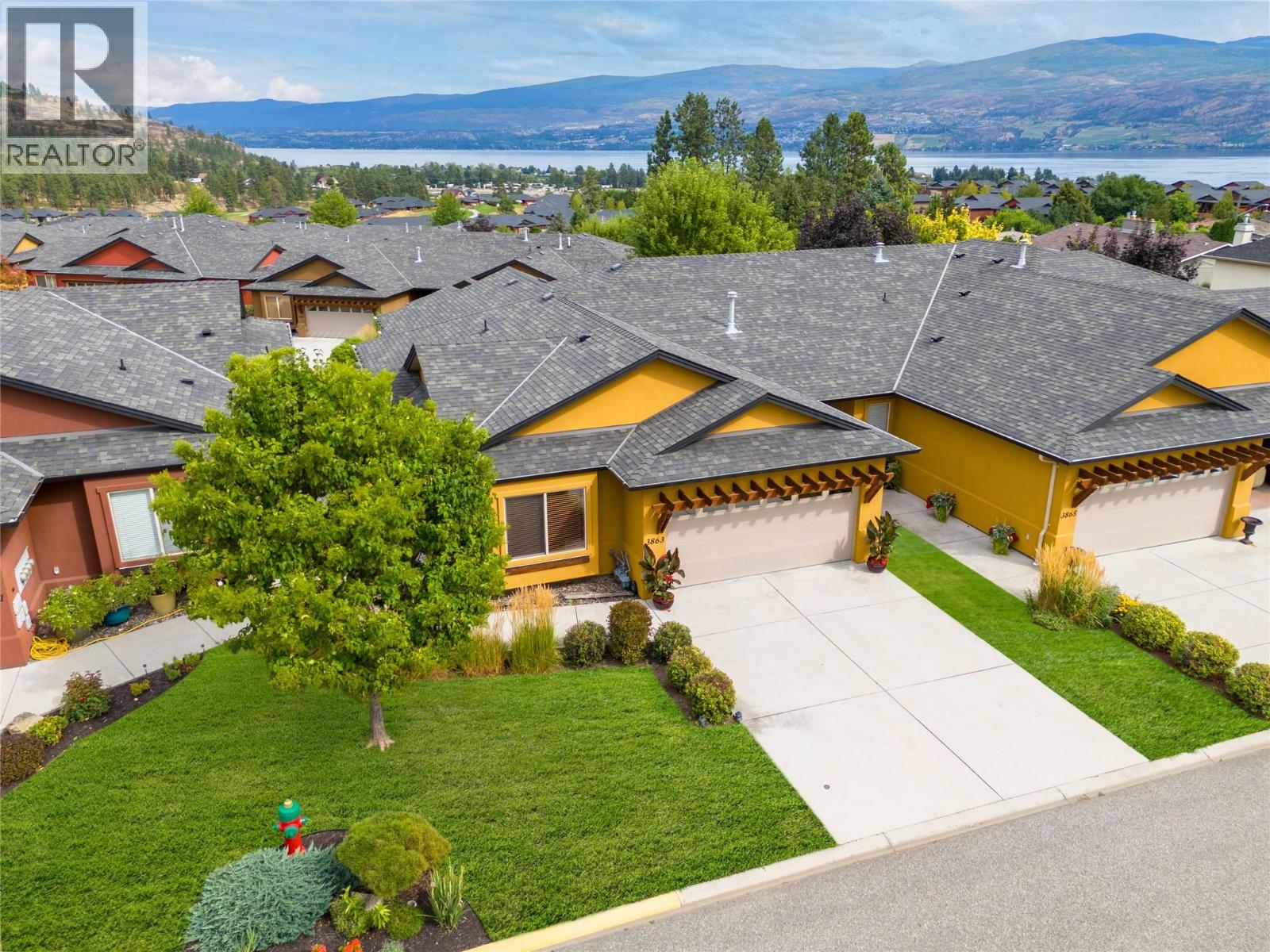
Highlights
Description
- Home value ($/Sqft)$290/Sqft
- Time on Houseful56 days
- Property typeSingle family
- StyleRanch
- Neighbourhood
- Median school Score
- Lot size5,227 Sqft
- Year built2007
- Garage spaces2
- Mortgage payment
This lovely home offers one of the lowest price per sq ft opportunities in Sonoma Pines, making it a great find. Nestled in the sought-after community of Sonoma Pines, this spacious 4-bedroom plus den walk-out rancher embodies style and comfort. The Del Monaco plan features a wall of windows and a partially covered deck that seamlessly integrates indoor and outdoor living, capturing the panoramic scenery. Enter through a large foyer to find hardwood flooring gracing the main living area. The well-appointed kitchen boasts maple cabinets, granite counters, a sit-up bar, newer appliances, tiled backsplash,& pantry—perfect for culinary enthusiasts. The primary bedroom, 2nd bdrm & laundry room are conveniently located on the main floor. Sliding glass doors off the living room open to a view deck, enhancing your living experience. Downstairs, a large W/O family room awaits, along with two additional bedrooms, full bathroom,den, & a spacious storage areapPrivate patio area on the lower level for relaxation. With great street appeal, this home is situated on a quiet cul-de-sac. Vacation-style living with minimal maintenance. The sought-after Sonoma Pines community offers great amenities including a clubhouse with gym, library, billiards, & a common room. You’re minutes from Two Eagles Golf Course, world-class wineries, shopping, & the lake. This location embodies the winning combination of the Okanagan lifestyle—without Speculation Tax or PTT. (id:63267)
Home overview
- Cooling Central air conditioning
- Heat type Forced air, see remarks
- Sewer/ septic Municipal sewage system
- # total stories 1
- Roof Unknown
- # garage spaces 2
- # parking spaces 4
- Has garage (y/n) Yes
- # full baths 3
- # total bathrooms 3.0
- # of above grade bedrooms 4
- Flooring Carpeted, hardwood, tile
- Has fireplace (y/n) Yes
- Community features Family oriented
- Subdivision Westbank centre
- View Mountain view
- Zoning description Unknown
- Directions 1936848
- Lot desc Landscaped, underground sprinkler
- Lot dimensions 0.12
- Lot size (acres) 0.12
- Building size 2778
- Listing # 10360601
- Property sub type Single family residence
- Status Active
- Bedroom 3.861m X 4.369m
Level: Lower - Bathroom (# of pieces - 4) 1.575m X 3.2m
Level: Lower - Bedroom 3.251m X 4.953m
Level: Lower - Office 2.946m X 3.988m
Level: Lower - Family room 4.953m X 4.242m
Level: Lower - Living room 5.131m X 4.928m
Level: Main - Laundry 2.515m X 2.515m
Level: Main - Bedroom 3.81m X 3.048m
Level: Main - Ensuite bathroom (# of pieces - 4) 2.692m X 1.499m
Level: Main - Kitchen 3.277m X 5.232m
Level: Main - Bathroom (# of pieces - 3) 2.692m X 2.743m
Level: Main - Dining room 3.378m X 4.496m
Level: Main - Primary bedroom 3.81m X 4.267m
Level: Main
- Listing source url Https://www.realtor.ca/real-estate/28775184/3863-sonoma-pines-drive-westbank-westbank-centre
- Listing type identifier Idx

$-1,781
/ Month



