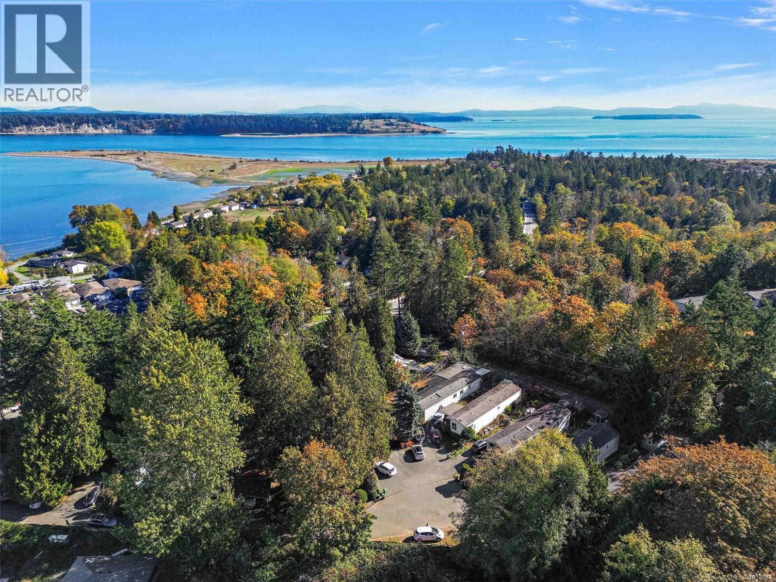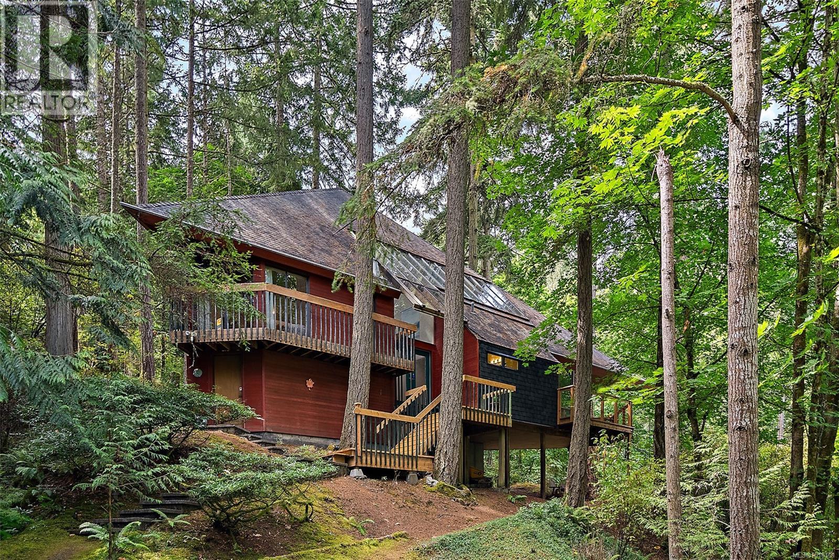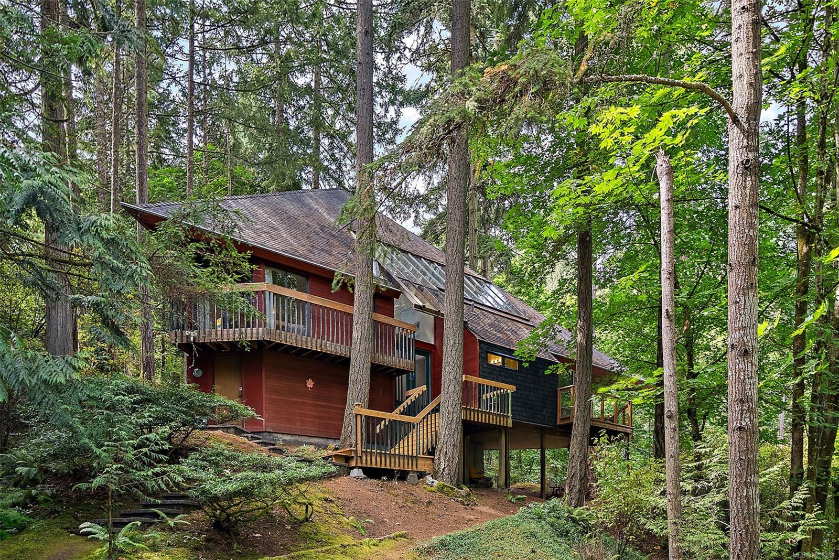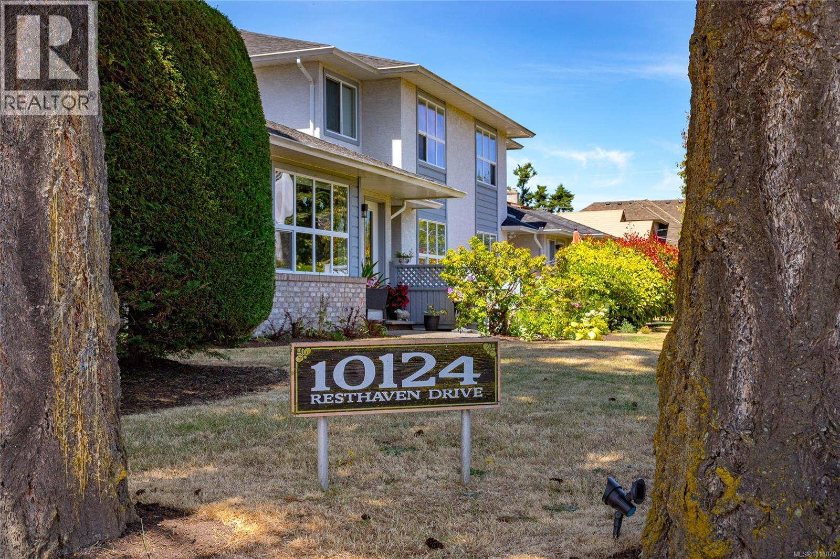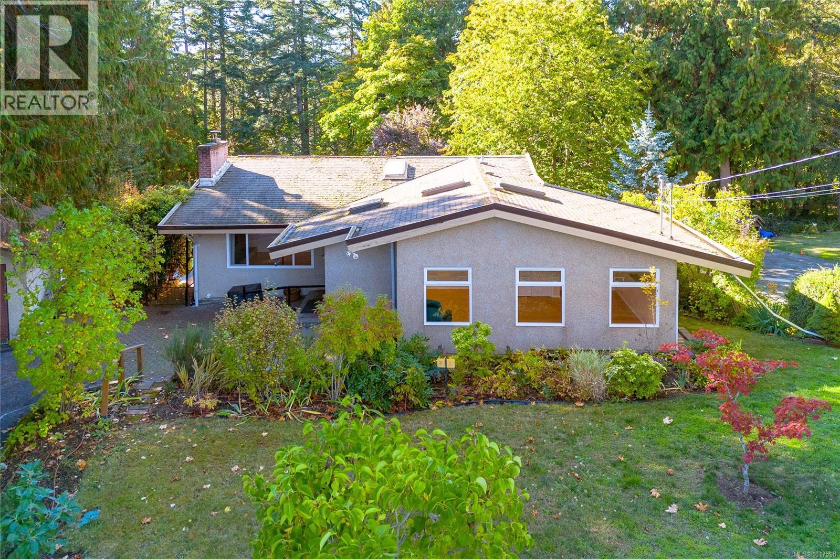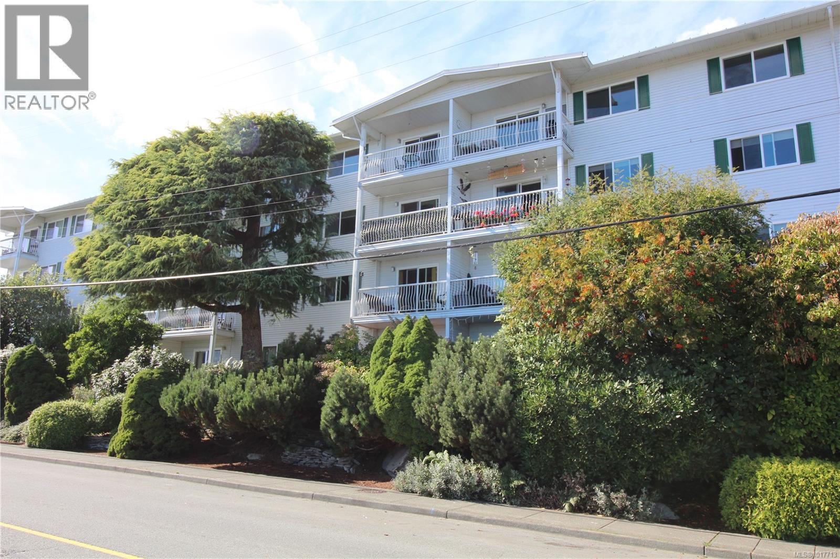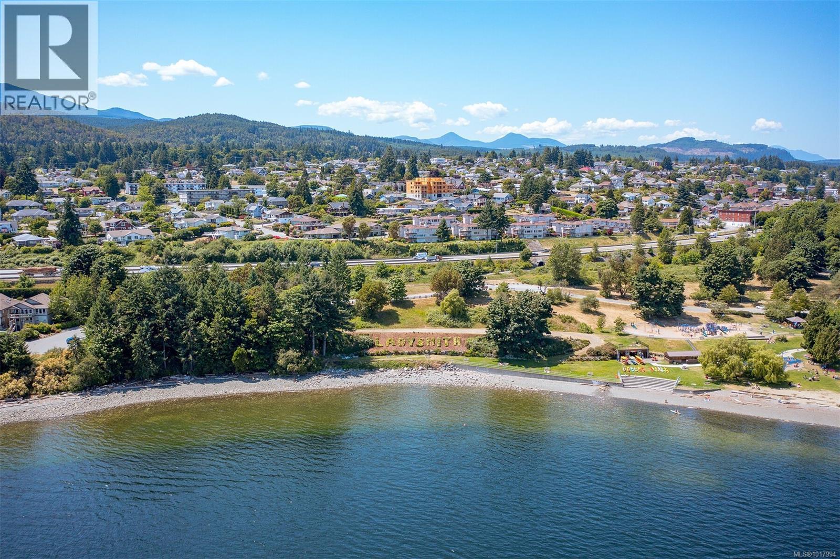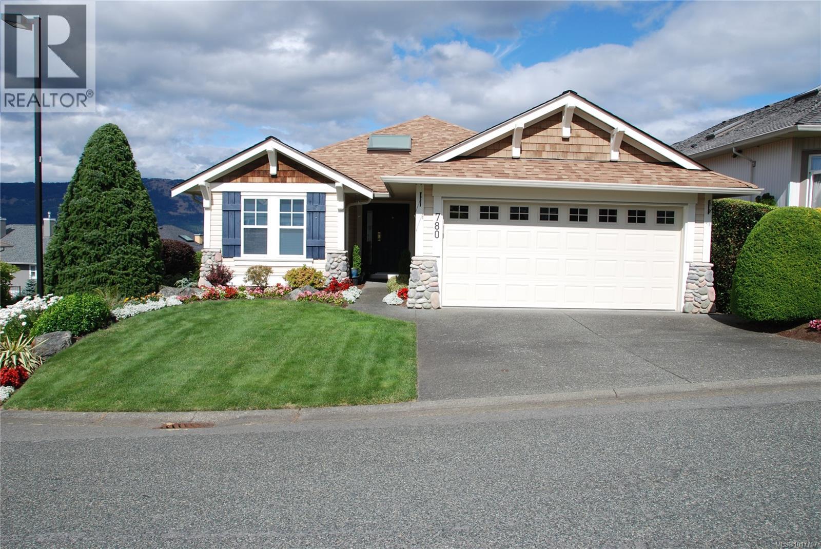- Houseful
- BC
- North Cowichan
- V9L
- 7028 Westholme Rd

Highlights
Description
- Home value ($/Sqft)$233/Sqft
- Time on Houseful48 days
- Property typeSingle family
- Lot size30.56 Acres
- Year built1994
- Mortgage payment
Nestled away at the end of Westholme Road, this rare offering is part of the original Bellfield Farm Estate granted to Colonel Elliot by Queen Victoria. Situated on ~30.5 acres w/fertile land in the ALR, the property is an idyllic landscape w/rolling hills + meadows, views of Mts Richards, Sicker and Prevost. Original barn still stands with its old growth cedar posts awaiting restoration or reclamation. Abundant water resources available: 2 creeks + 2 wells. The sprawling 3 bed + den, 4 bath 5,183 sf rancher w/lower level walk-out was custom built in 1994 w/attention to detail and finishing. Lower level w/radiant heat, set up for additional family accommodation, can easily be converted to a separate unit. Multiple patios and a resort-style sunroom for enjoying the natural surroundings. O/S garage w/workshop, plenty of covered storage for equipment, machinery, your boat/RV. Owned by the same family for generations, this pastoral paradise is now ready for a new generation of stewardship. (id:63267)
Home overview
- Cooling Central air conditioning
- Heat source Electric, propane, wood, other
- Heat type Forced air, heat pump
- # parking spaces 50
- # full baths 4
- # total bathrooms 4.0
- # of above grade bedrooms 3
- Has fireplace (y/n) Yes
- Subdivision East duncan
- View Mountain view
- Zoning description Agricultural
- Directions 2010903
- Lot dimensions 30.56
- Lot size (acres) 30.56
- Building size 9435
- Listing # 1012919
- Property sub type Single family residence
- Status Active
- Utility 3.962m X 1.88m
Level: Lower - Family room 5.182m X 4.394m
Level: Lower - Eating area 3.226m X 3.099m
Level: Lower - Storage 3.835m X 3.073m
Level: Lower - Other 4.039m X 1.956m
Level: Lower - Bedroom 4.877m X 3.073m
Level: Lower - Storage 6.706m X 3.658m
Level: Lower - Kitchen 4.064m X 2.794m
Level: Lower - Family room 3.454m X 3.2m
Level: Lower - Bathroom 3 - Piece
Level: Lower - Bedroom 5.055m X 4.013m
Level: Lower - 8.077m X 2.819m
Level: Lower - Storage 5.105m X 3.581m
Level: Lower - 4.089m X 3.886m
Level: Main - 4.115m X 3.048m
Level: Main - Laundry 5.055m X 2.743m
Level: Main - Ensuite 4 - Piece
Level: Main - Primary bedroom 5.105m X 4.877m
Level: Main - 5.359m X 4.191m
Level: Main - Bathroom 4 - Piece
Level: Main
- Listing source url Https://www.realtor.ca/real-estate/28814755/7028-westholme-rd-westholme-east-duncan
- Listing type identifier Idx

$-5,853
/ Month


