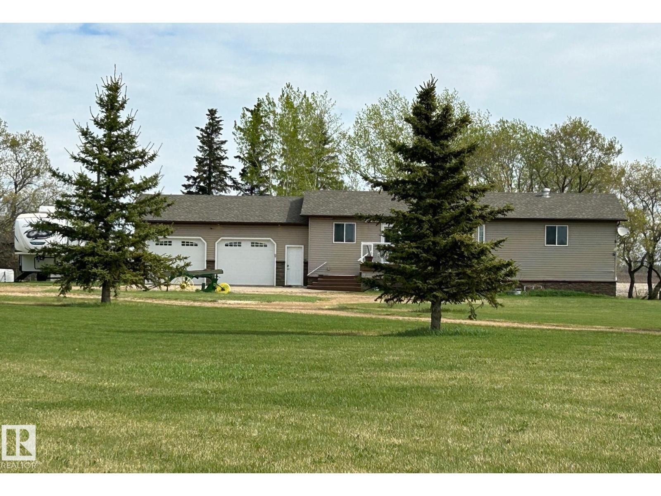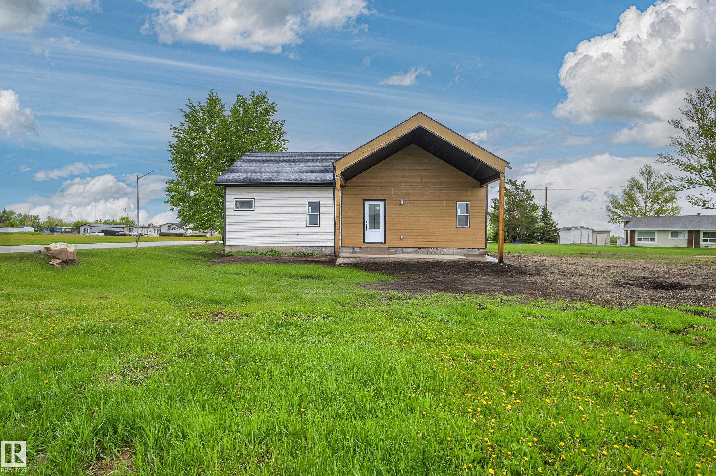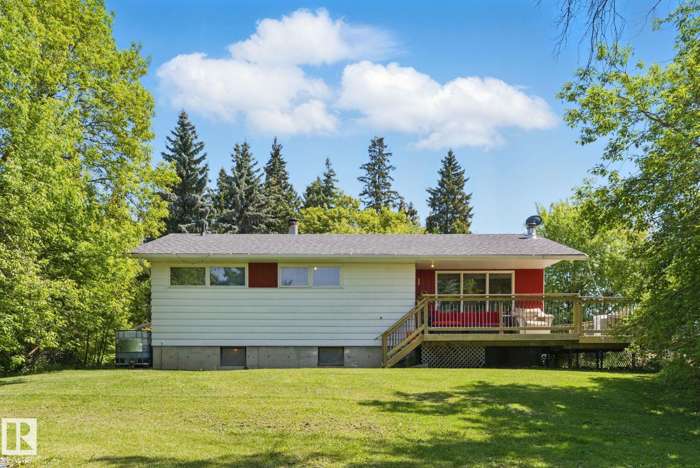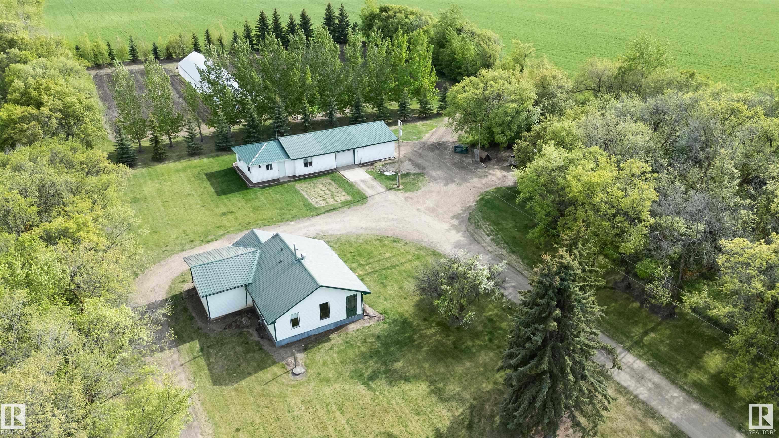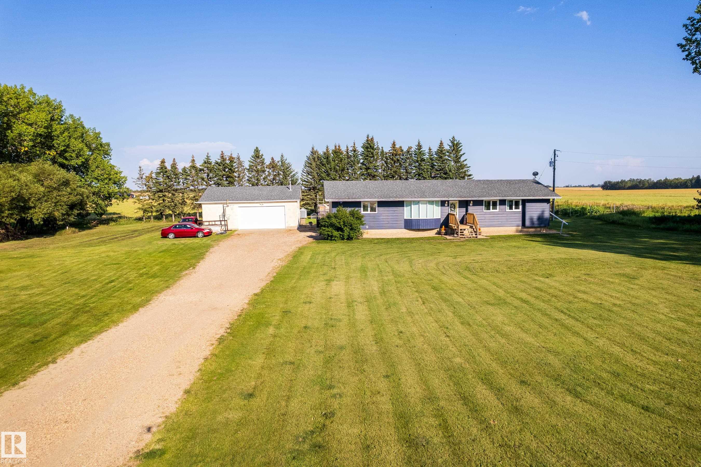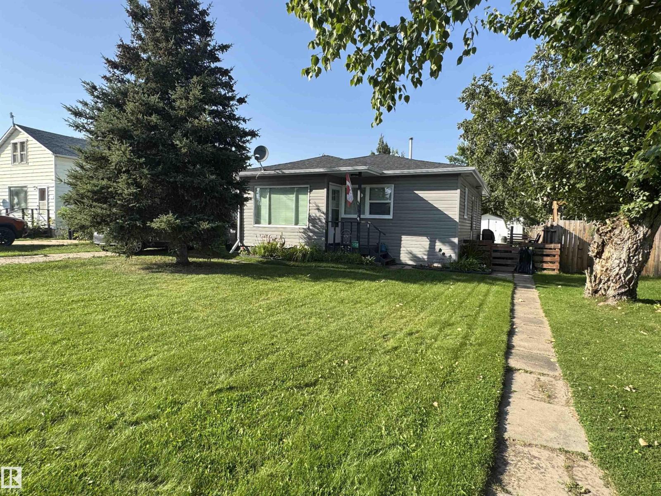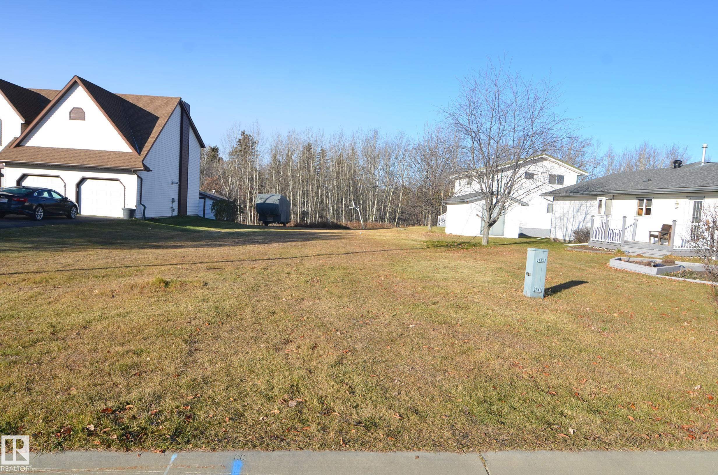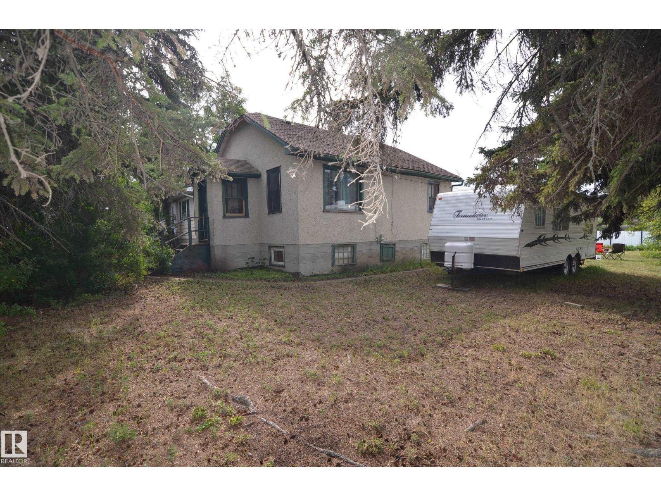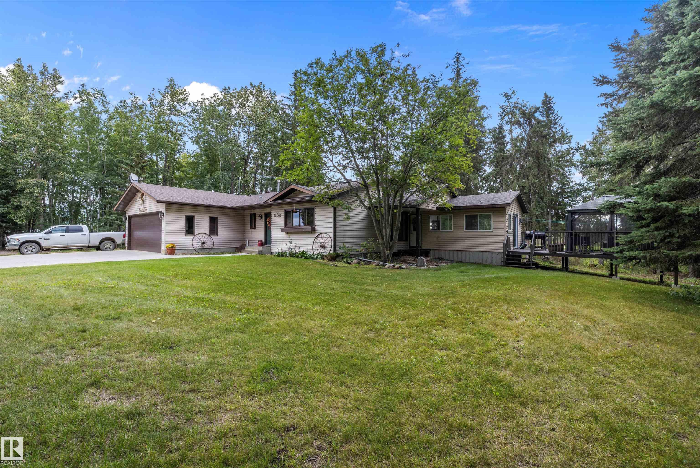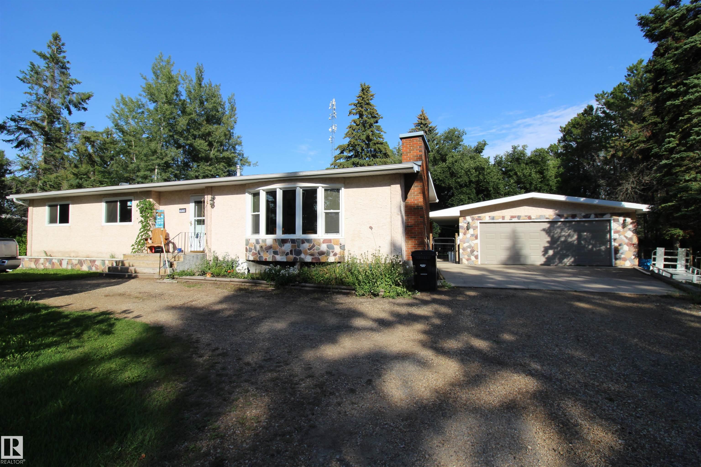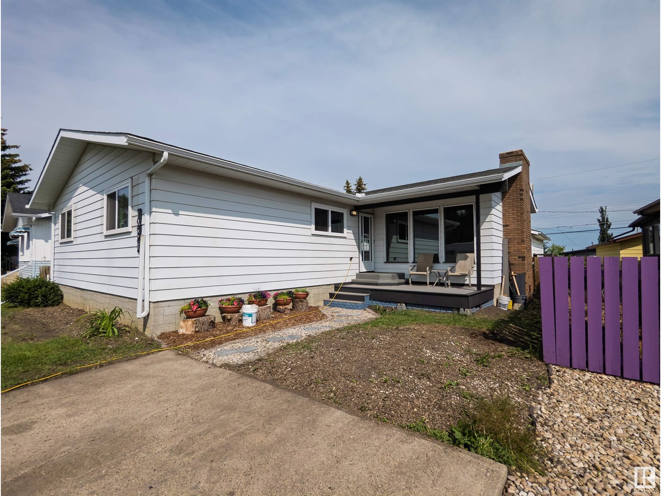
Highlights
Description
- Home value ($/Sqft)$331/Sqft
- Time on Houseful73 days
- Property typeSingle family
- StyleBungalow
- Median school Score
- Lot size6,584 Sqft
- Year built1978
- Mortgage payment
Tucked away on a quiet, family-friendly street in the heart of Westlock, this thoughtfully updated home is packed with value and versatility. Boasting 5 spacious bedrooms and 3 full bathrooms, there's room for everyone—and then some. The bright, main kitchen features stylish finishes and flows seamlessly into the open-concept living and dining areas, perfect for everyday living and entertaining. Downstairs, you'll find a second full kitchen, ideal for extended family, guests, or potential rental income. Step outside to a large double detached garage, complete with one standard door and one oversized overhead door—perfect for larger vehicles, or workshop space. With updates throughout, ample living space, and a location that's peaceful yet close to all amenities, this home is a gem in Westlock. Don’t miss your opportunity to own a move-in-ready home with so much to offer! (id:55581)
Home overview
- Heat type Forced air
- # total stories 1
- Fencing Fence
- Has garage (y/n) Yes
- # full baths 3
- # total bathrooms 3.0
- # of above grade bedrooms 5
- Subdivision Westlock
- Directions 1527008
- Lot dimensions 611.67
- Lot size (acres) 0.15114158
- Building size 1173
- Listing # E4444114
- Property sub type Single family residence
- Status Active
- 5th bedroom 6.756m X 3.912m
Level: Basement - Recreational room 4.597m X 8.204m
Level: Basement - 2nd kitchen 3.607m X 3.226m
Level: Basement - 4th bedroom 3.607m X 4.216m
Level: Basement - 3rd bedroom 3.277m X 2.743m
Level: Main - 2nd bedroom 4.369m X 2.743m
Level: Main - Primary bedroom 3.531m X 3.912m
Level: Main - Kitchen 4.623m X 4.369m
Level: Main - Living room 4.902m X 4.039m
Level: Main - Dining room 3.251m X 4.216m
Level: Main
- Listing source url Https://www.realtor.ca/real-estate/28516443/10524-104-st-westlock-westlock
- Listing type identifier Idx

$-1,034
/ Month

