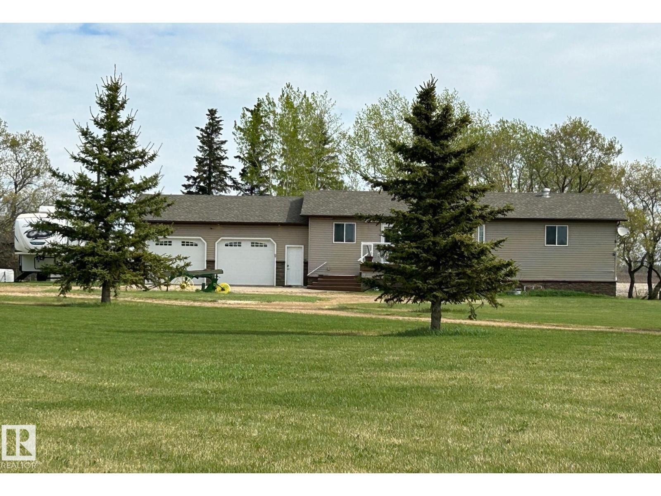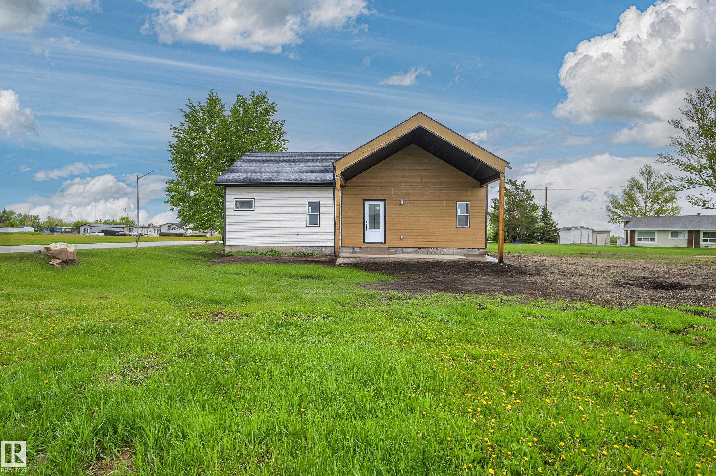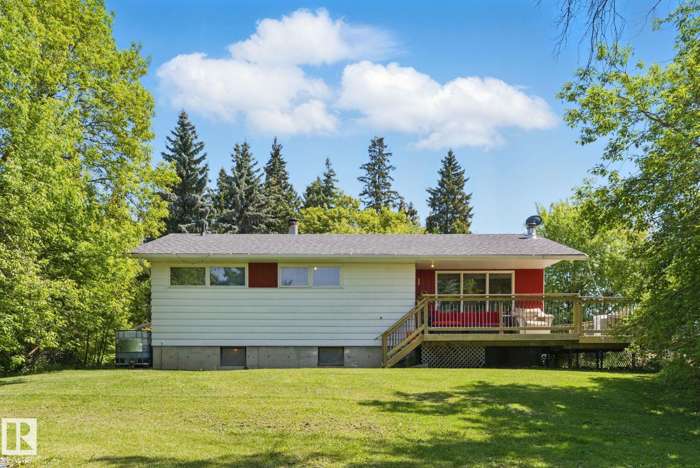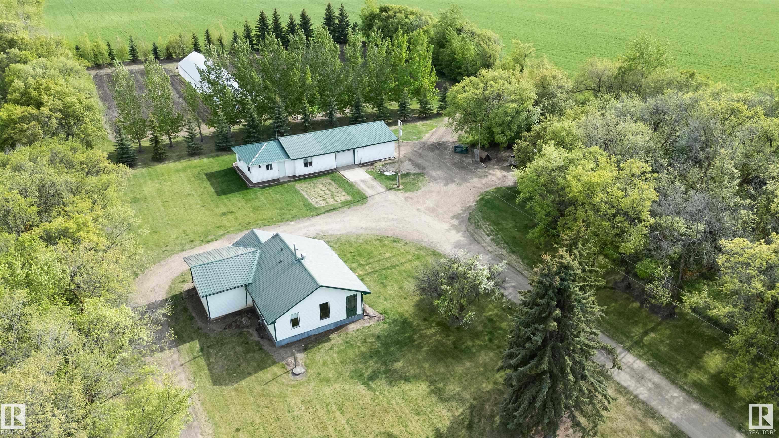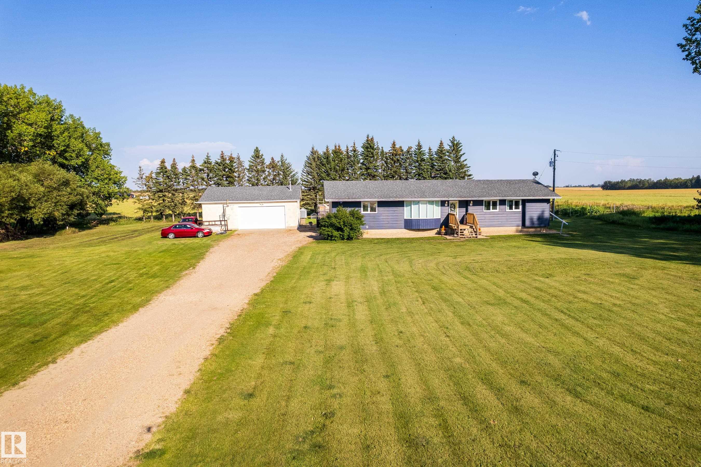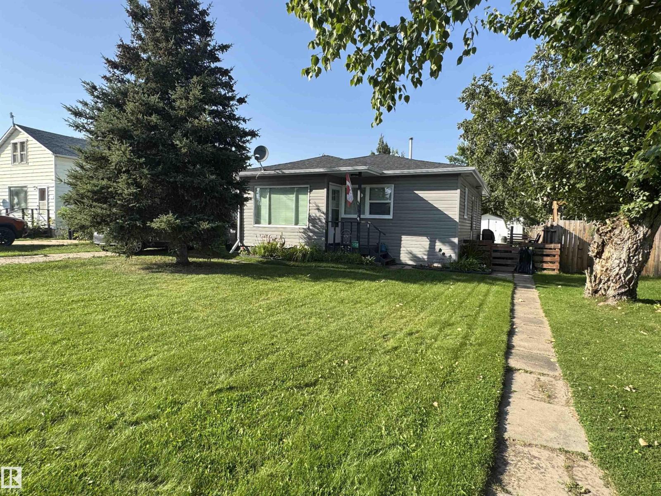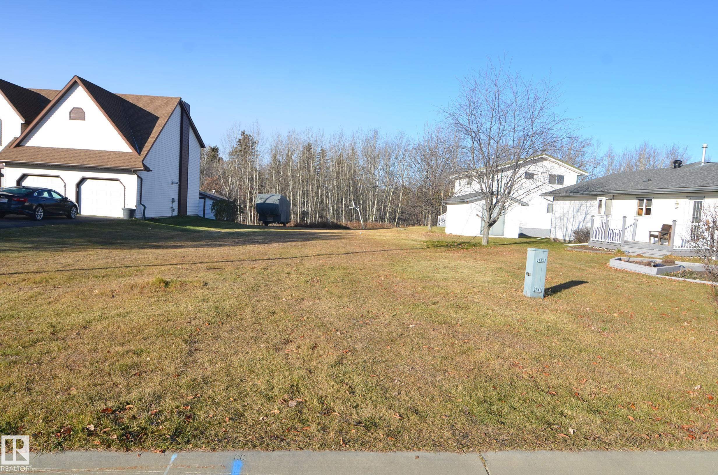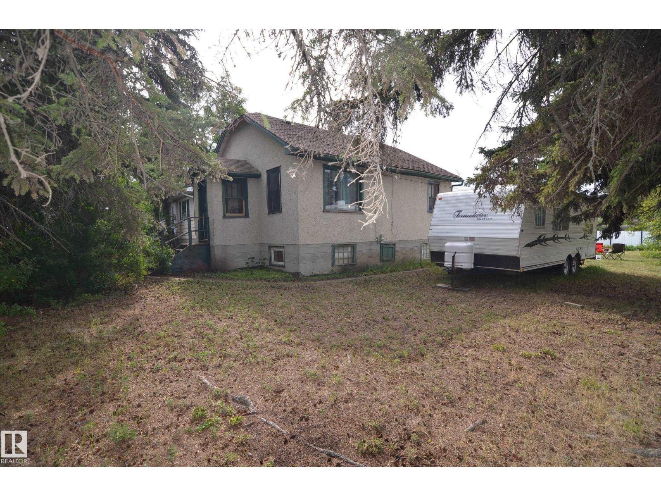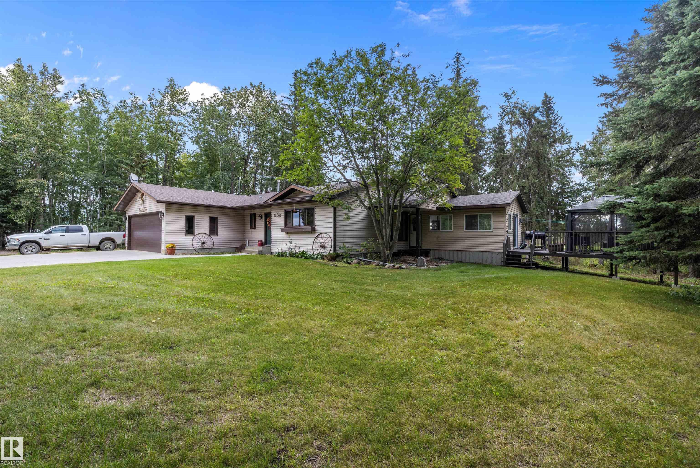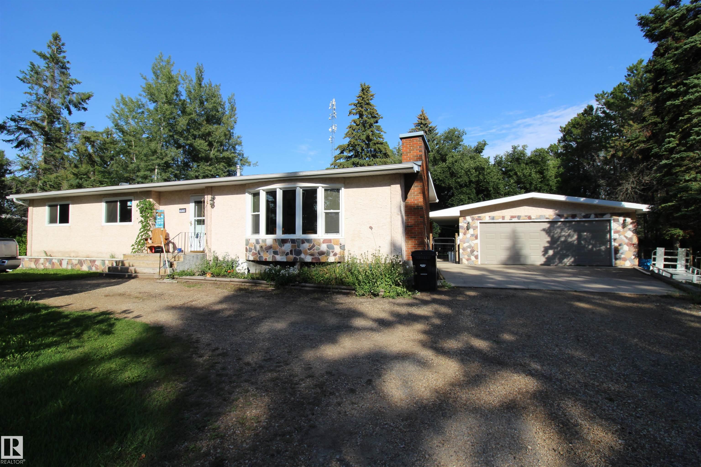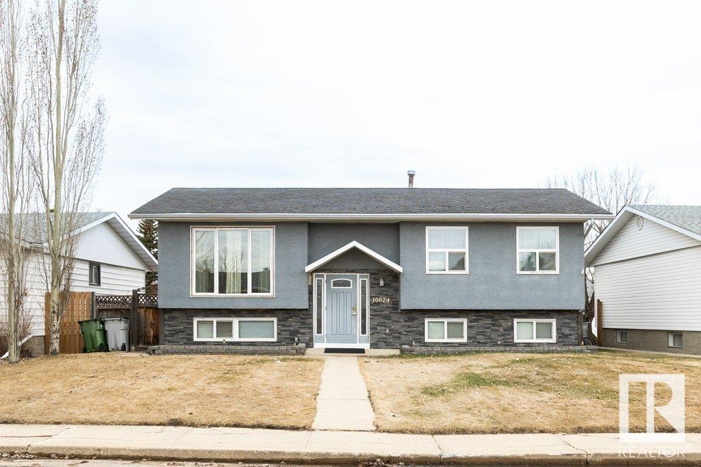
Highlights
Description
- Home value ($/Sqft)$286/Sqft
- Time on Houseful56 days
- Property typeResidential
- StyleBi-level
- Median school Score
- Year built1970
- Mortgage payment
GREAT LOCATION WITH MANY UPGRADES! Main floor has 2 bedrooms (can easily be turned back into 3), 4 pce bath, living room w/ large front opening picture window, bright kitchen w/ glass backsplash, pantry & 2 door access to rear covered deck 2 tier deck. Downstairs you will find 2 spacious bedrooms, additional storage, L shaped family room w/ wood stove, & laundry/mechanical room. Outside you will find a fenced yard w/ enclosed storage under upper deck, 24x24 detached garage, & additional parking w/ room for RV. This home has had many upgrades including attic insulation, flooring, paint, duel fuel stove, exterior update, etc. Main floor has neutral colors, and home has cute street appeal! All of this conveniently located within walking distance to Westlock Elementary School, foot ball field, playground, ball diamonds, & aquatic center.
Home overview
- Heat type Forced air-1, natural gas
- Foundation Concrete perimeter
- Roof Asphalt shingles
- Exterior features Back lane, fenced, flat site, schools
- Has garage (y/n) Yes
- Parking desc Double garage detached
- # full baths 1
- # total bathrooms 1.0
- # of above grade bedrooms 4
- Flooring Ceramic tile, laminate flooring, linoleum
- Appliances Dishwasher-built-in, dryer, refrigerator, stove-gas, washer
- Has fireplace (y/n) Yes
- Community features Deck, parking-extra, vinyl windows
- Area Westlock
- Zoning description Zone 70
- Elementary school Westlock elementary school
- High school Rf staples
- Middle school Rf staples
- Lot desc Rectangular
- Basement information Full, finished
- Building size 1042
- Mls® # E4447401
- Property sub type Single family residence
- Status Active
- Virtual tour
- Master room 10.5m X 16.5m
- Kitchen room 11m X 10.5m
- Bedroom 3 11m X 12.6m
- Bedroom 2 11m X 11m
- Bedroom 4 8.3m X 12.8m
- Family room 23m X 18.3m
Level: Basement - Living room 13.9m X 13.4m
Level: Main - Dining room 11.4m X 6.6m
Level: Main
- Listing type identifier Idx

$-795
/ Month

