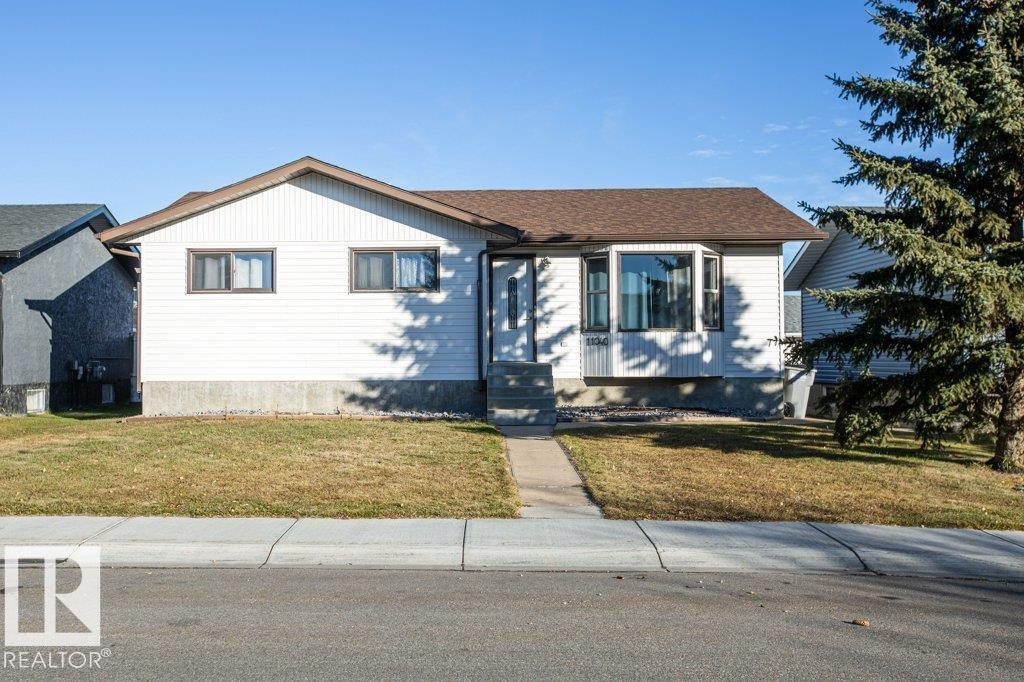This home is hot now!
There is over a 84% likelihood this home will go under contract in 15 days.

This clean and spacious 1990-built home offers 1,217 sq ft on the main floor with numerous updates throughout. The bright south-facing living room opens to an oak U-shaped kitchen with eat-in dining and patio doors leading to a covered rear deck — perfect for morning coffee or family BBQs. Down the hall, you’ll find a 4-piece bath and 3 bedrooms, including a primary with 3-piece ensuite. The fully finished basement boasts a massive family room, 2 additional bedrooms, a new 3-piece bathroom, plus utility and laundry areas. Updates include shingles, flooring, sump pump, and more. Outside features a 26x26 insulated, drywalled, and heated garage, a mostly fenced yard with garden plot, and a quiet setting backing onto Belvedere Park. The front street has been repaved and an exterior back flow preventer on main sewer line has been added. Move-in ready — just unpack and enjoy!

