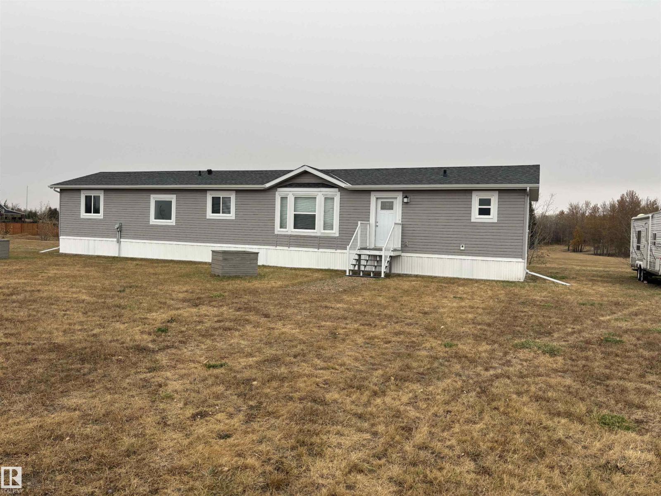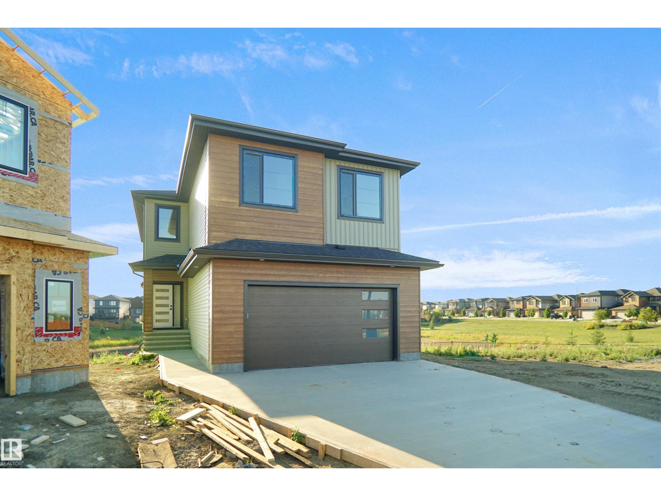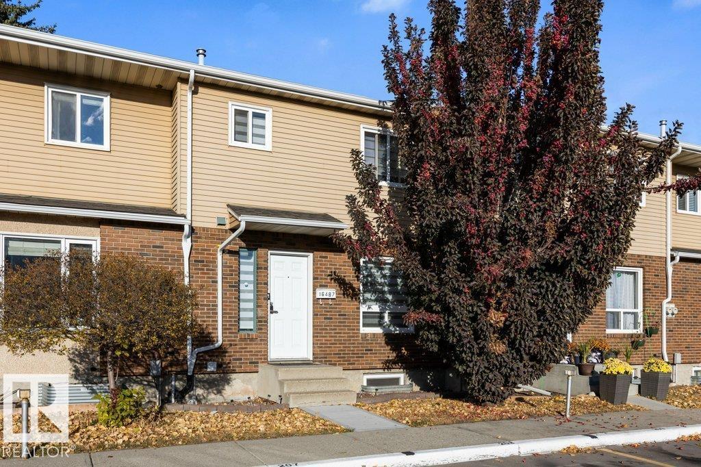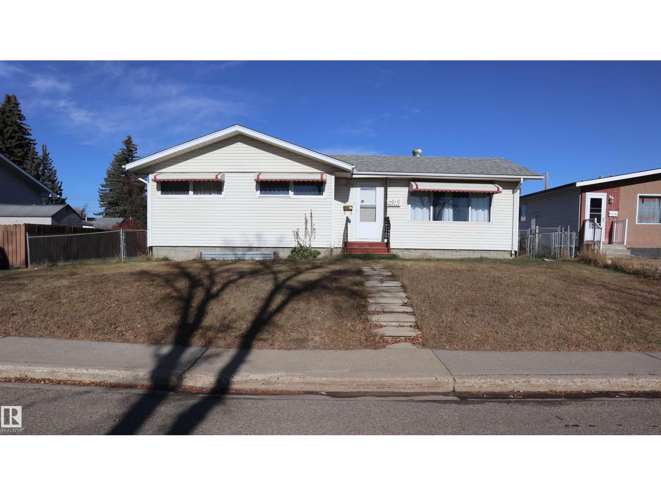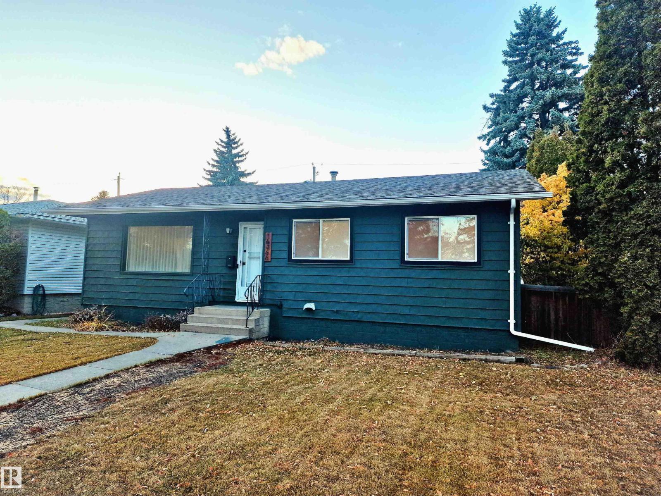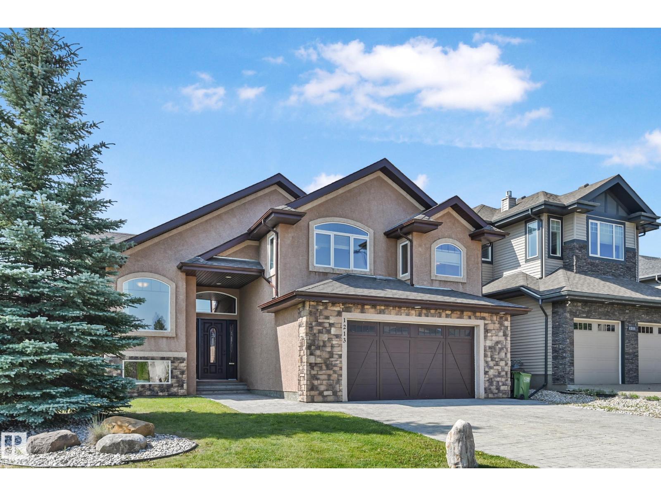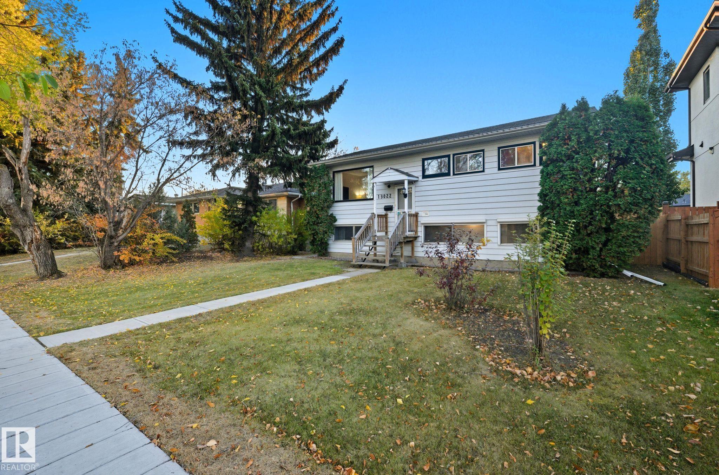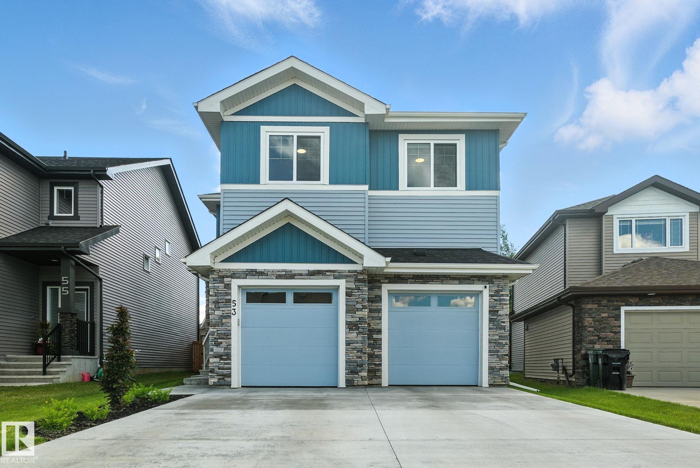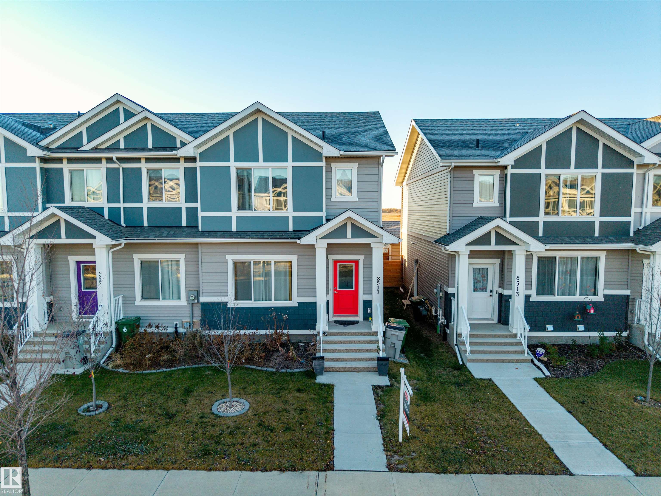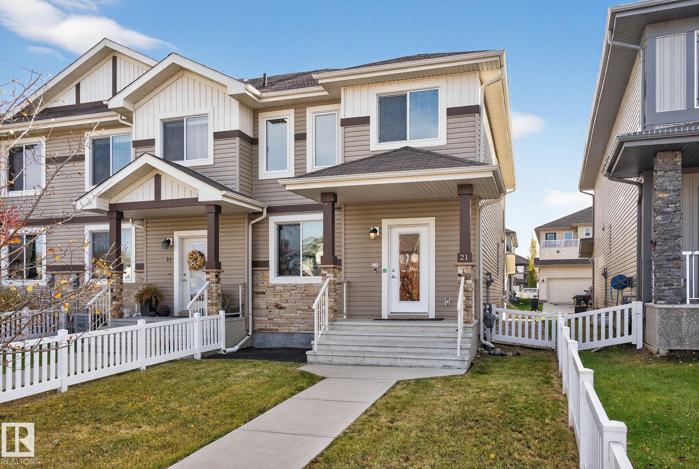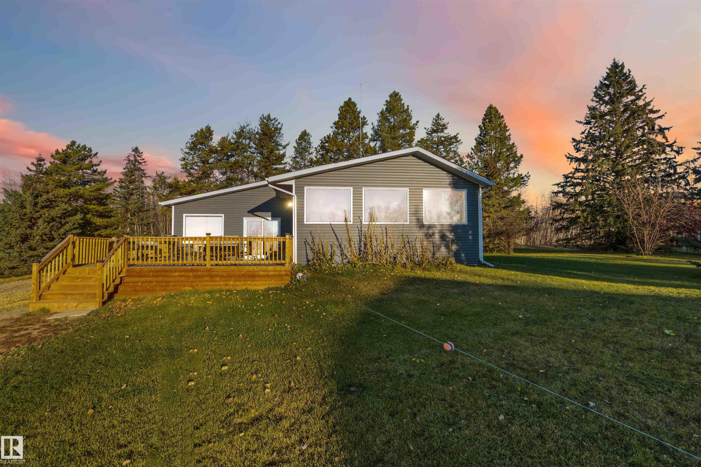- Houseful
- AB
- Rural Westlock County
- T0G
- 26308 Hwy 663
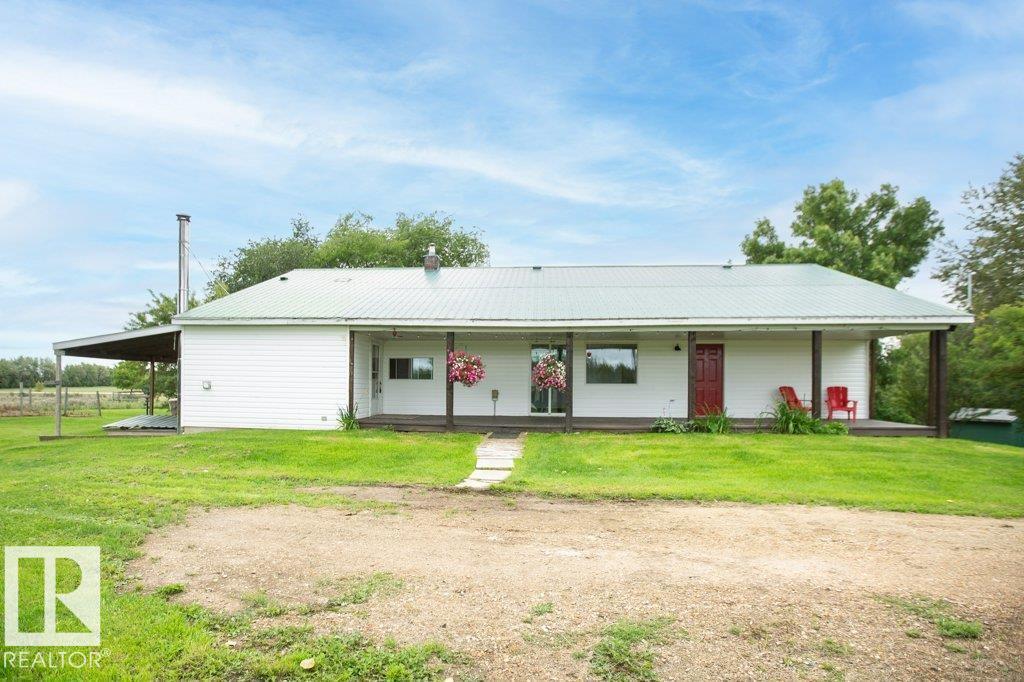
Highlights
Description
- Home value ($/Sqft)$186/Sqft
- Time on Houseful60 days
- Property typeSingle family
- Lot size12.74 Acres
- Year built1950
- Mortgage payment
GREAT HOBBY FARM POTENTIAL, a perfect location to have a market garden. Located on pavement yet peaceful and private. Older home has had numerous upgrades in past year, paint, gas stove, some flooring, toilet, light fixtures, electrical & more. Pumphouse has had upgraded electrical. Chicken coop, horse shed, 3 stall open faced shed, old cabin used as garage and numerous other outbuildings. Wind fence for shelter along with pasture area, pond, horseshoe pits, trees and space to enjoy. If you are looking for some space for horses, sheep, cattle this is the perfect size to get you started. The home has 3 bdrm on main floor & 1 upstairs. Main floor laundry , large porch, kitchen with plenty of cabinets, dining area and living room features south facing windows & wood stove to keep you cozy on those cold winter days. Basement has access door to yard. Only 30 minute drive to Athabasca & Westlock all paved. Relax on your covered deck, enjoy nature & the multiple lakes only minutes away. (id:63267)
Home overview
- Heat type Forced air
- # total stories 2
- Fencing Cross fenced
- Has garage (y/n) Yes
- # full baths 2
- # total bathrooms 2.0
- # of above grade bedrooms 4
- Subdivision None
- Lot dimensions 12.74
- Lot size (acres) 12.74
- Building size 1739
- Listing # E4454420
- Property sub type Single family residence
- Status Active
- Dining room 3.454m X 4.064m
Level: Main - Primary bedroom 3.962m X 4.826m
Level: Main - Kitchen 3.505m X 2.946m
Level: Main - Living room 3.454m X 6.071m
Level: Main - 2nd bedroom 3.099m X 3.404m
Level: Main - 3rd bedroom 3.073m X 3.404m
Level: Main - 4th bedroom 3.327m X 3.658m
Level: Upper
- Listing source url Https://www.realtor.ca/real-estate/28769113/26308-hwy-663-rural-westlock-county-none
- Listing type identifier Idx

$-864
/ Month


