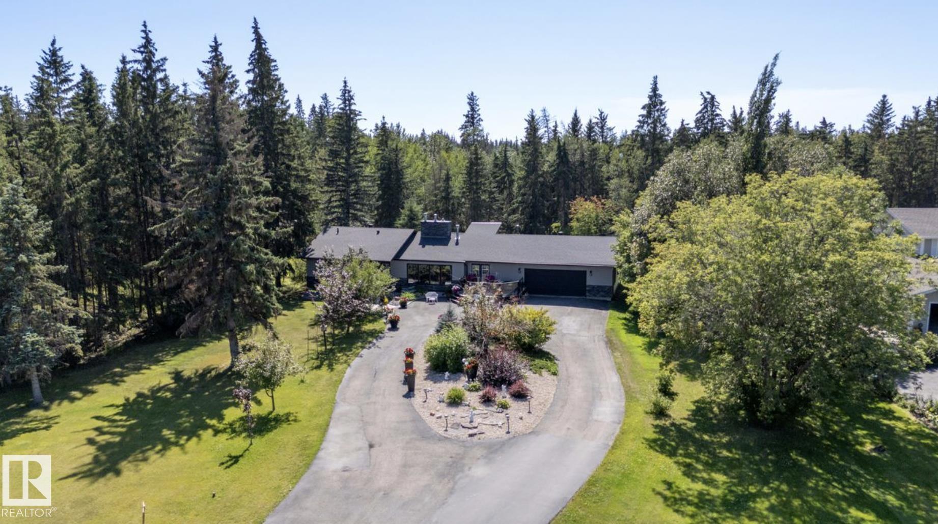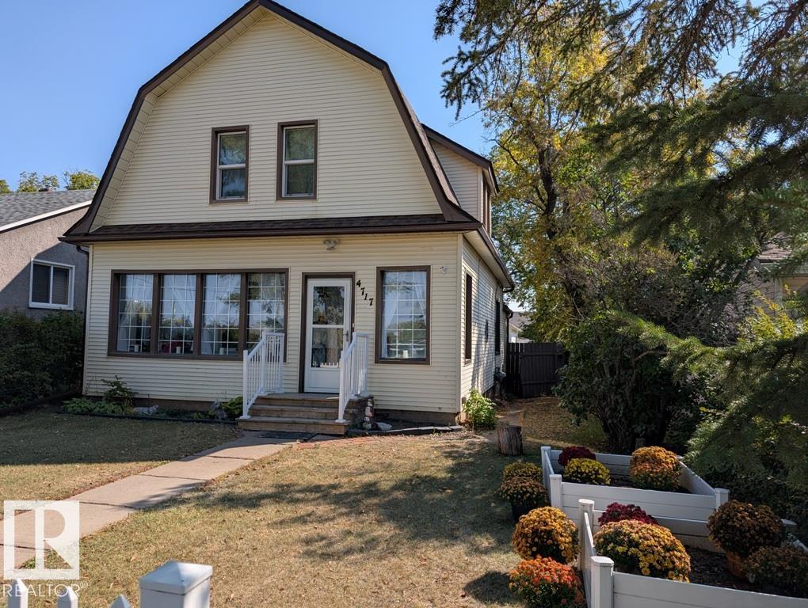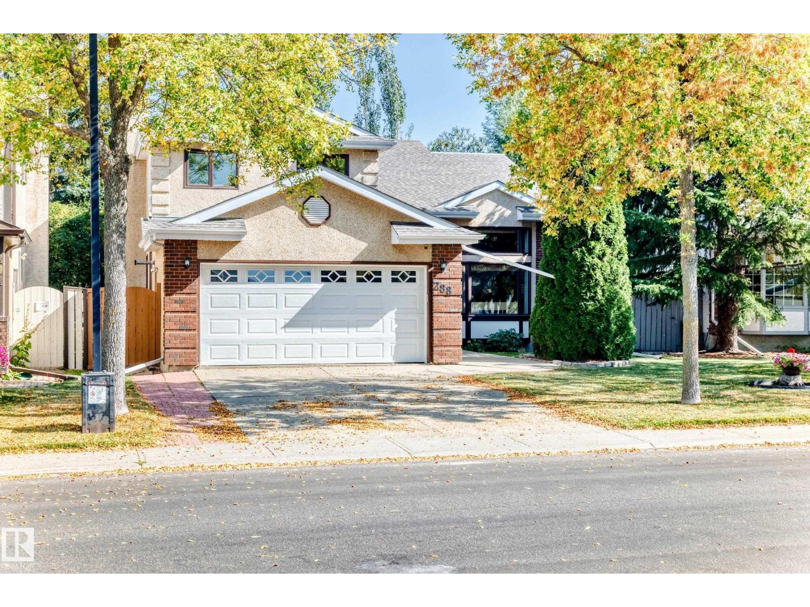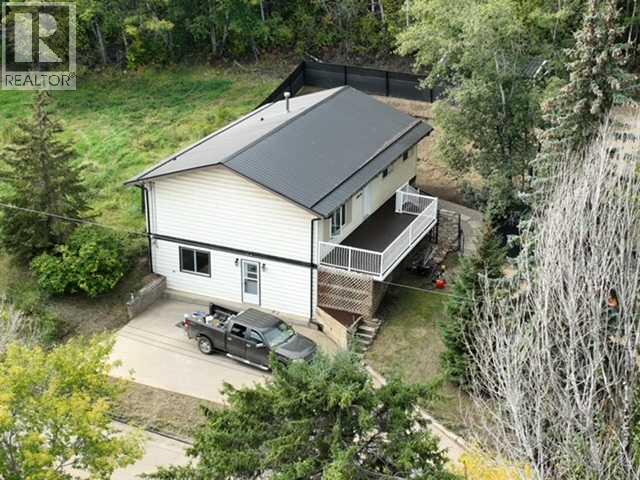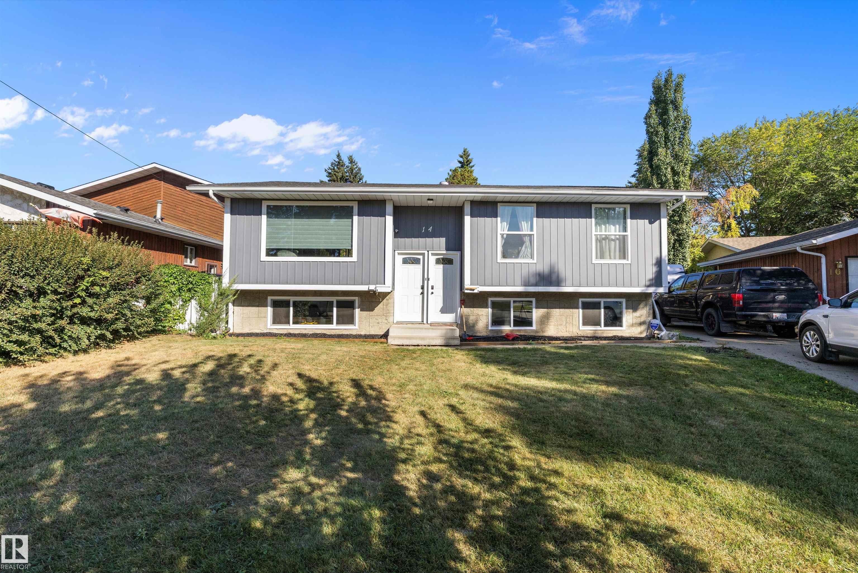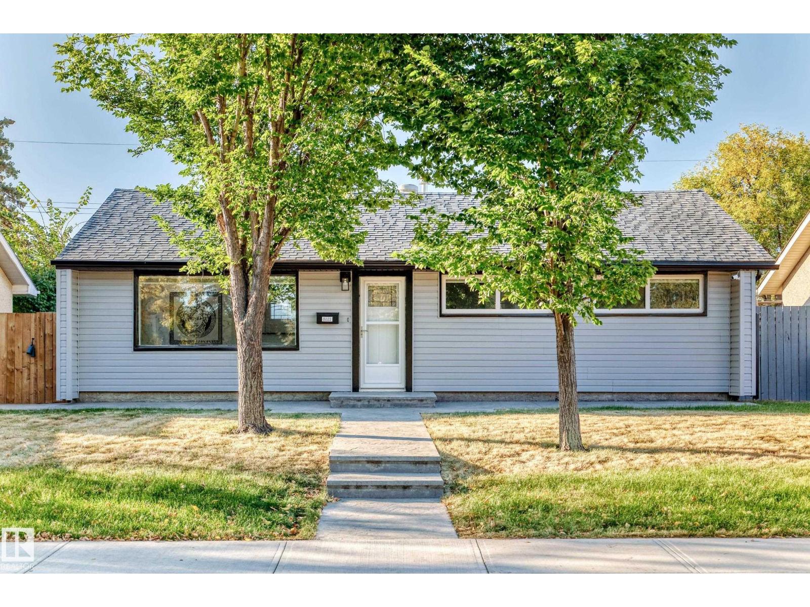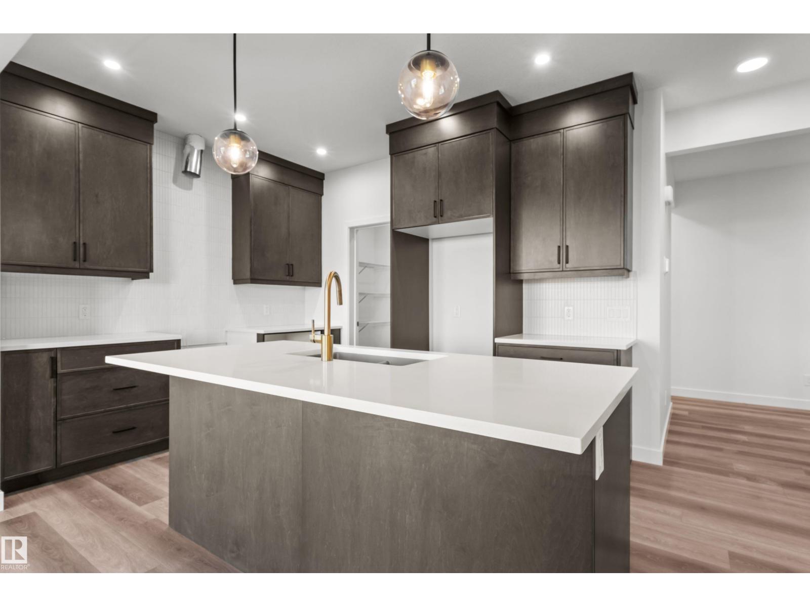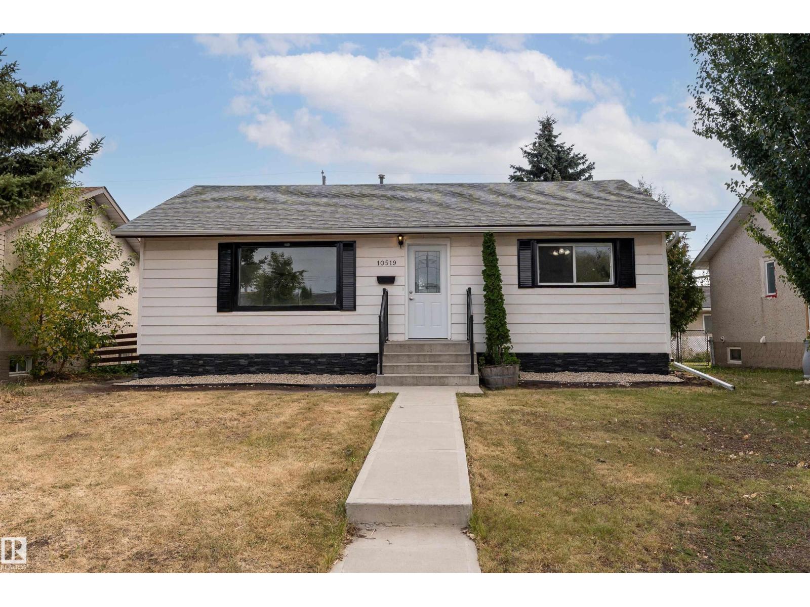- Houseful
- AB
- Rural Westlock County
- T0G
- 64217 Rg Rd 12
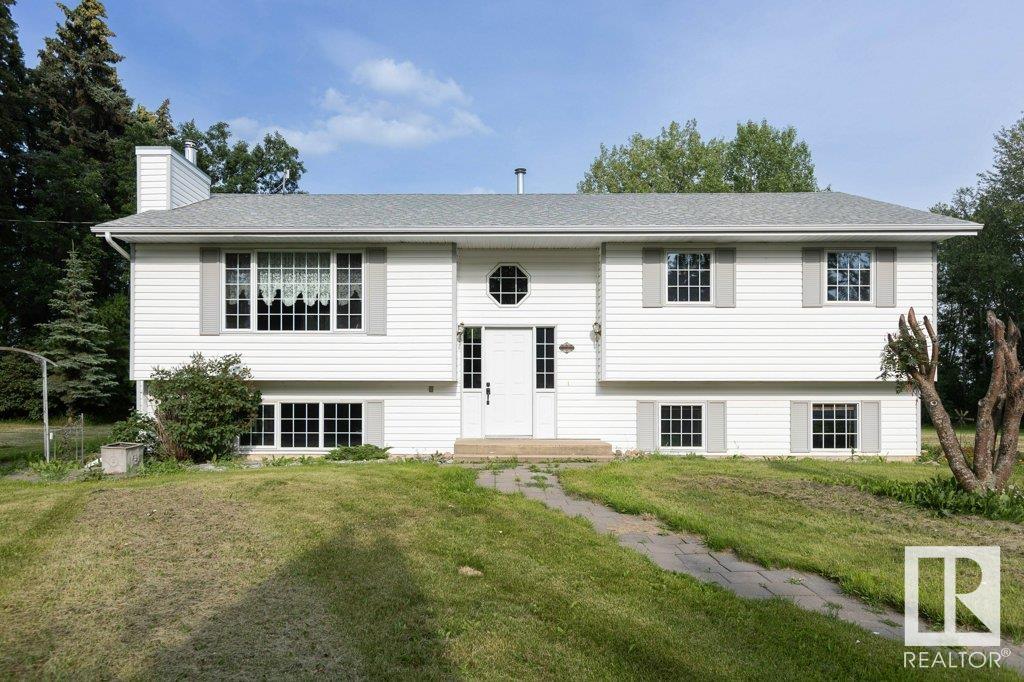
64217 Rg Rd 12
64217 Rg Rd 12
Highlights
Description
- Home value ($/Sqft)$319/Sqft
- Time on Houseful74 days
- Property typeResidential
- StyleBi-level
- Lot size5.02 Acres
- Year built1994
- Mortgage payment
5.02 ACRES WITH 1222 sq ft 5 BDRM HOME w/ DET GARAGE. 1994 built bi- level. Main floor boasts bright living room w/ natural gas fireplace. Oak kitchen w/ black appliances & eating nook, formal dining area with hard wood floors. 4 pce bath & 3 bedrooms the master having his and hers closets & 3 pce ensuite. Downstairs you will find massive family room w/ wood stove, laundry/mechanical room, 3 pce updated bathroom & 2 bedrooms. Outside is huge rear deck, 2 car garage, calving barn, chicken house, & several outbuildings for storage. Beautiful mature yard with garden spot. Clean, well maintained, move in ready home. Acreage located 1/2 mile from paved highway 44 just outside of the town of Fawcett which boasts a general store w/ post office & liquor store, thriving ice arena & community hall and close to the Hidden Valley Golf Course. Quick commute to Cross Lake Provincial Park & Long Island Lake.
Home overview
- Heat source Paid for
- Heat type Forced air-1, natural gas
- Sewer/ septic Holding tank
- Construction materials Vinyl
- Foundation Concrete perimeter
- Exterior features Flat site, landscaped, level land, private setting, vegetable garden
- Other structures Barns
- Has garage (y/n) Yes
- Parking desc Double garage detached
- # full baths 3
- # total bathrooms 3.0
- # of above grade bedrooms 5
- Flooring Carpet, hardwood, linoleum
- Has fireplace (y/n) Yes
- Interior features Ensuite bathroom
- Area Westlock
- Water source Drilled well
- Zoning description Zone 70
- Lot size (acres) 5.02
- Basement information Full, finished
- Building size 1222
- Mls® # E4446843
- Property sub type Single family residence
- Status Active
- Bedroom 2 11.2m X 9m
- Master room 13.5m X 10.9m
- Bedroom 3 10.3m X 8.9m
- Other room 1 11.5m X 17.8m
- Kitchen room 12m X 13.8m
- Bedroom 4 11.5m X 10.7m
- Family room 23.4m X 23.2m
Level: Basement - Dining room 12.4m X 11.9m
Level: Main - Living room 13.6m X 18.5m
Level: Main
- Listing type identifier Idx

$-1,040
/ Month


