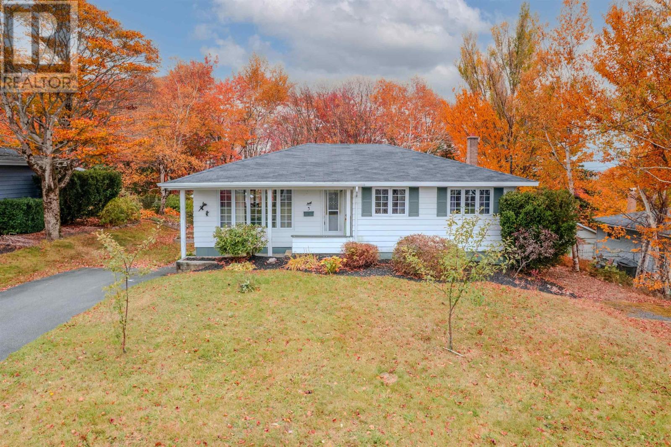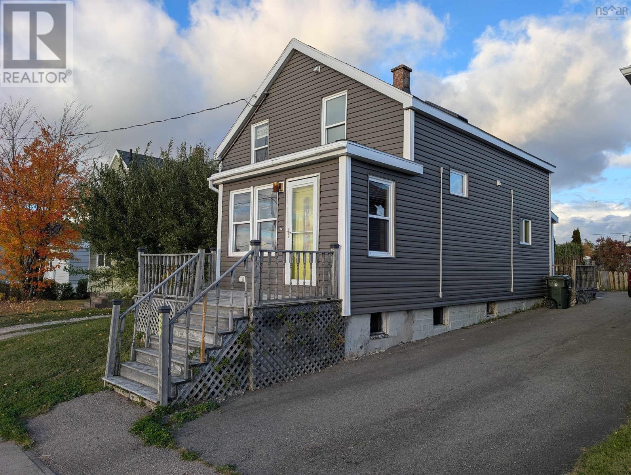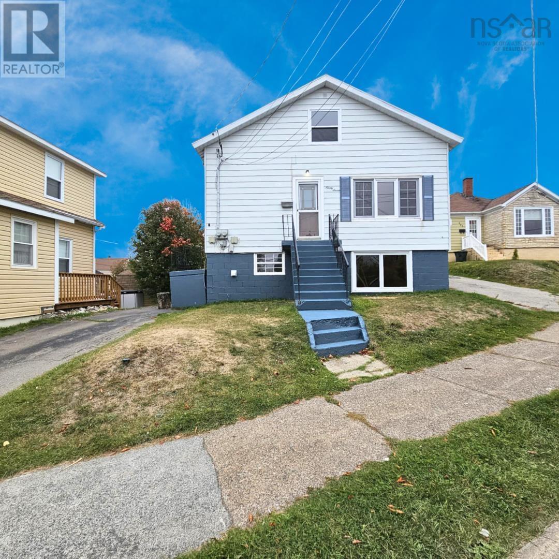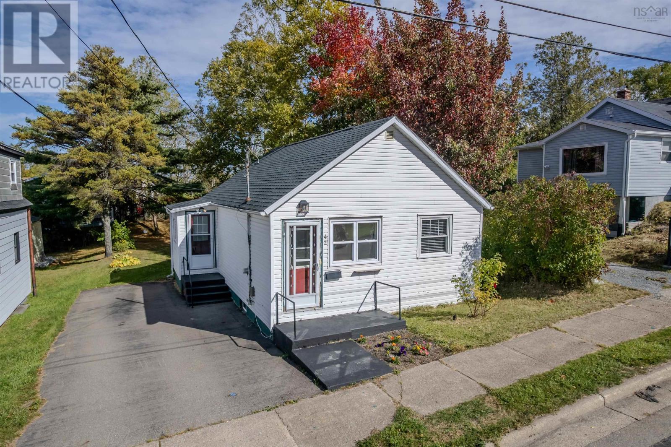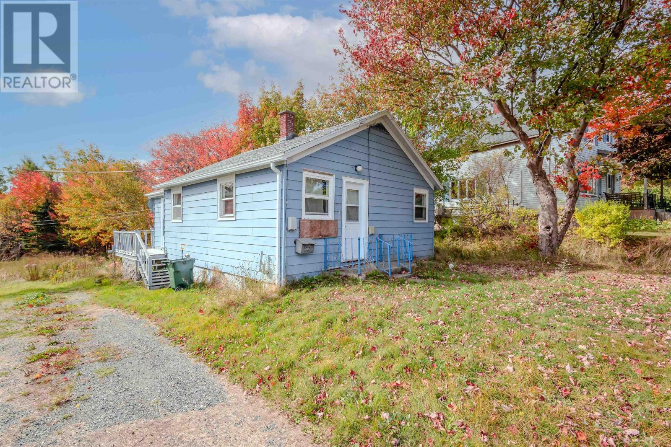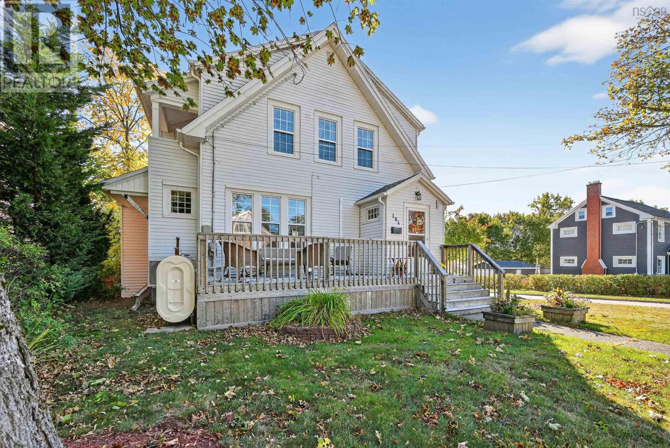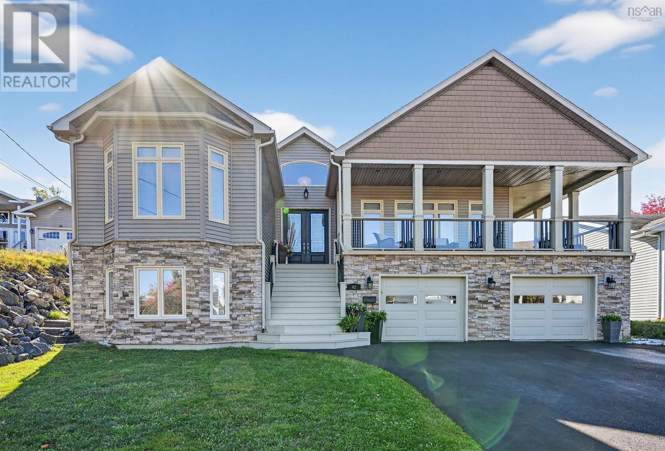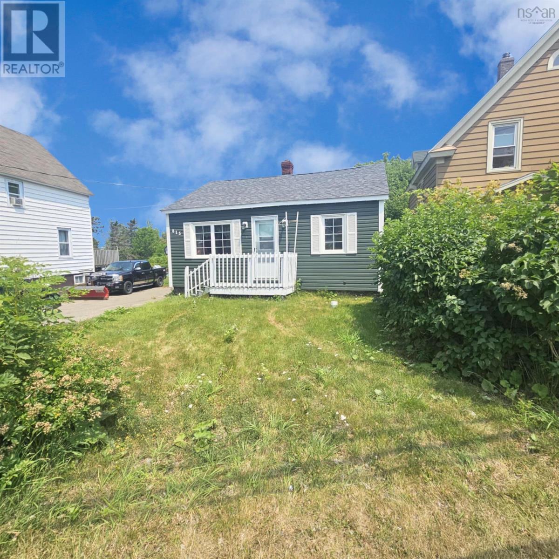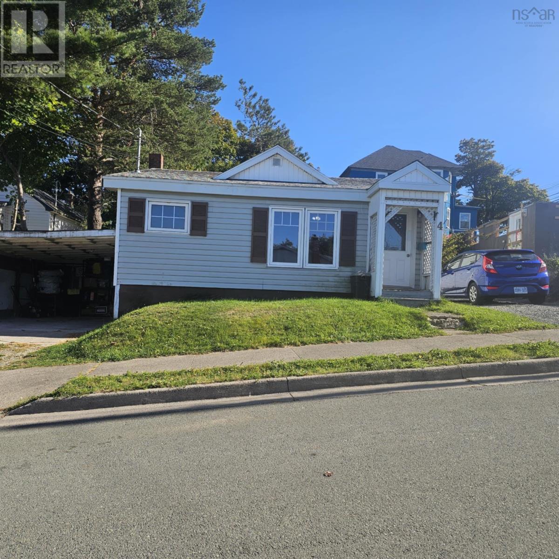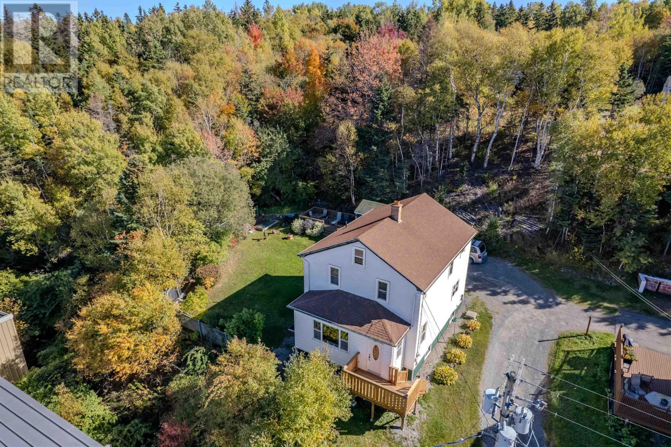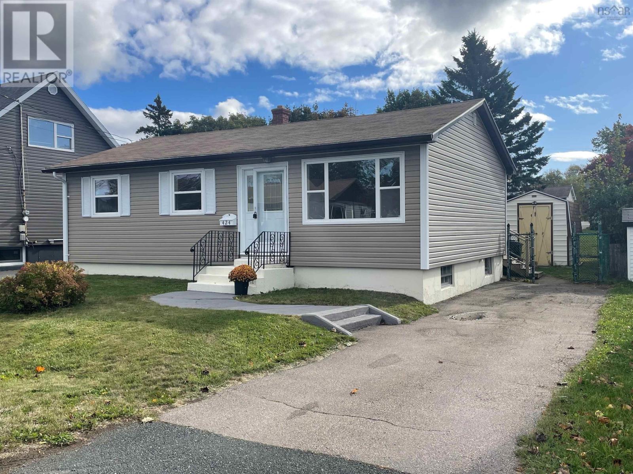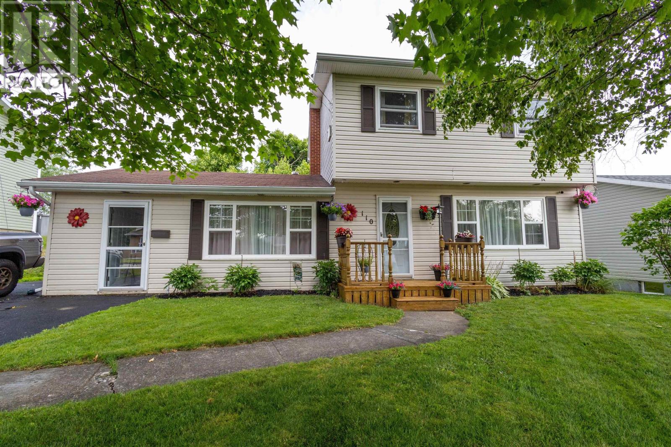
Highlights
Description
- Home value ($/Sqft)$251/Sqft
- Time on Houseful89 days
- Property typeSingle family
- Lot size6,216 Sqft
- Year built1975
- Mortgage payment
Located in the sought-after Westmount area, this beautifully maintained home offers a perfect combination of comfort and class. The main level provides a spacious kitchen, dining room, two inviting living rooms, a large porch, and a mudroomcreating a functional and welcoming layout. The back deck can be accessed through patio doors, making outdoor entertaining seamless and enjoyable. The second level features three spacious bedrooms and an updated four-piece bathroom, offering ample space for family and guests. For heating and cooling, the home is equipped with a heat pump, ensuring efficient temperature control year-round. Additionally, a pellet stove adds coziness and an additional heating source during cooler months. The updated, functional kitchen offers plenty of storage, making meal preparation a pleasure. Throughout the home, you'll find warm hardwood floors complemented by large windows providing beautiful natural light. Additional amenities include a paved driveway and a generator hook-up with remote start, providing convenience and peace of mind during power outages. Located just 7 minutes from Sydney River and 13 minutes from Downtown Sydney, Westmount provides both the feel of rural living and the convenient proximity to all local amenities. (id:55581)
Home overview
- Cooling Heat pump
- Sewer/ septic Municipal sewage system
- # total stories 2
- # full baths 1
- # total bathrooms 1.0
- # of above grade bedrooms 3
- Flooring Hardwood, laminate, vinyl
- Subdivision Westmount
- Lot dimensions 0.1427
- Lot size (acres) 0.14
- Building size 1474
- Listing # 202518744
- Property sub type Single family residence
- Status Active
- Bedroom 10.6m X 7.7m
Level: 2nd - Bathroom (# of pieces - 1-6) 6.1m X 5m
Level: 2nd - Bedroom 8.1m X 9m
Level: 2nd - Primary bedroom 11m X 12.4m
Level: 2nd - Dining room 10m X 9m
Level: Main - Living room 20.9m X 11m
Level: Main - Kitchen 7.7m X 13m
Level: Main - Family room 15.6m X 11.5m
Level: Main - Mudroom 9.4m X 20.9m
Level: Main
- Listing source url Https://www.realtor.ca/real-estate/28654164/110-applecross-drive-westmount-westmount
- Listing type identifier Idx

$-987
/ Month

