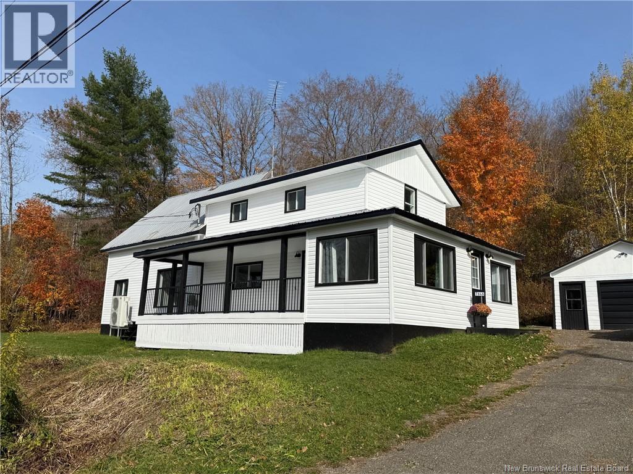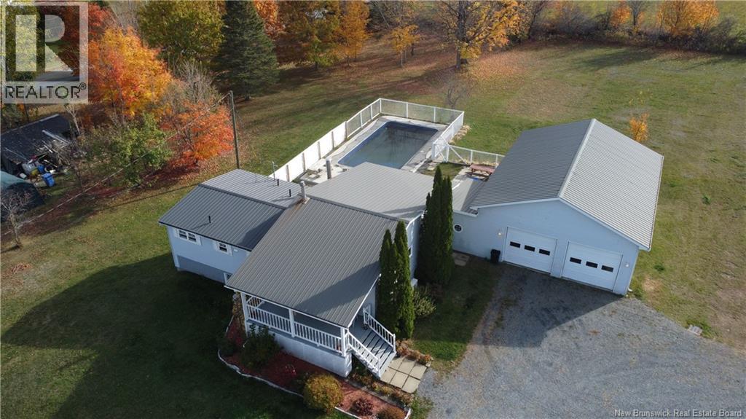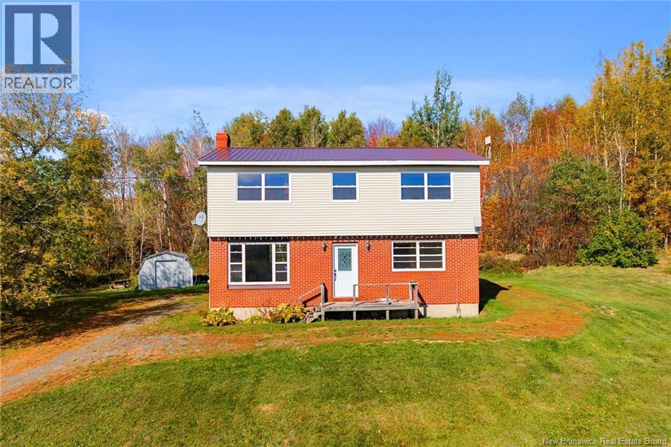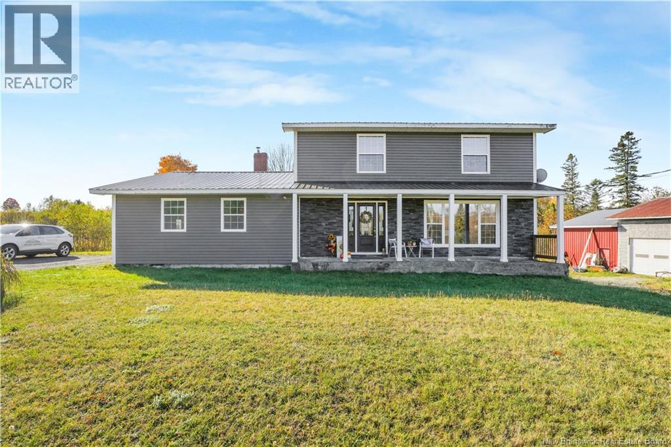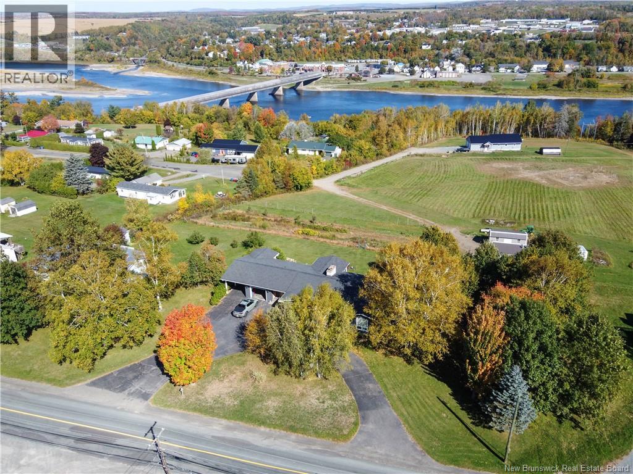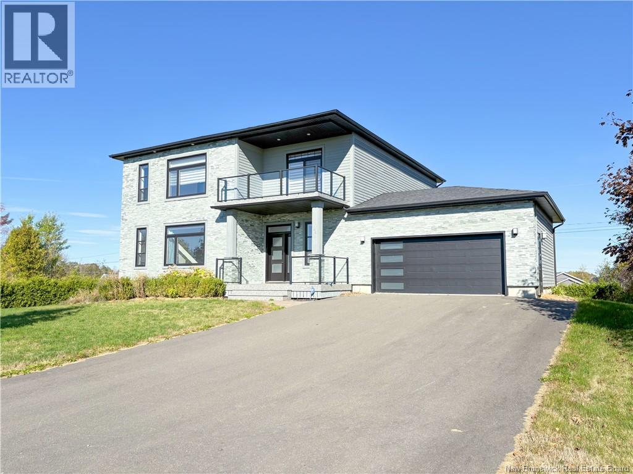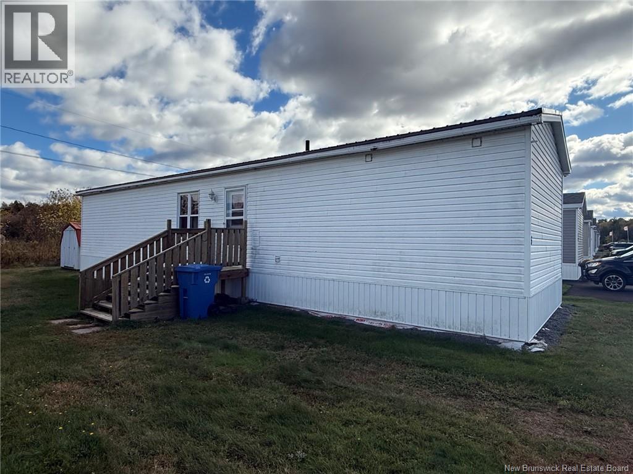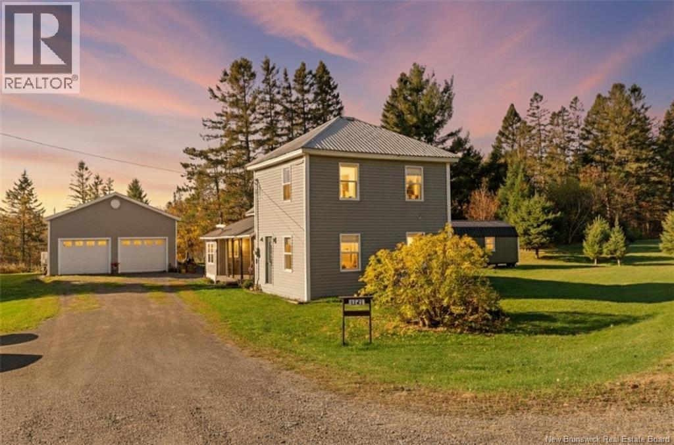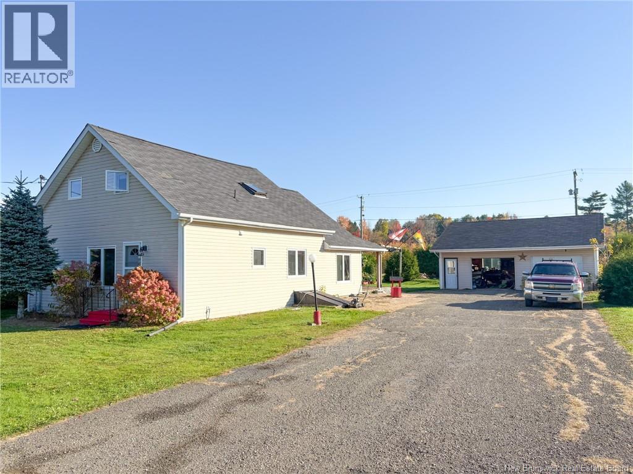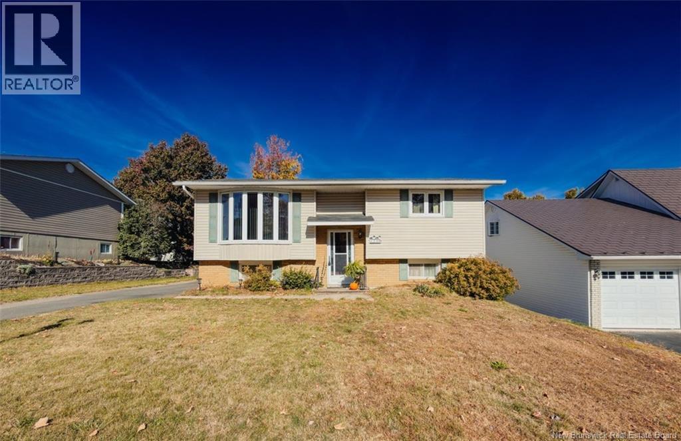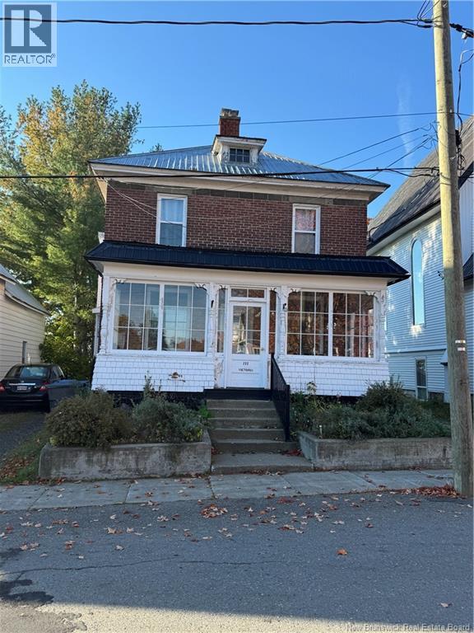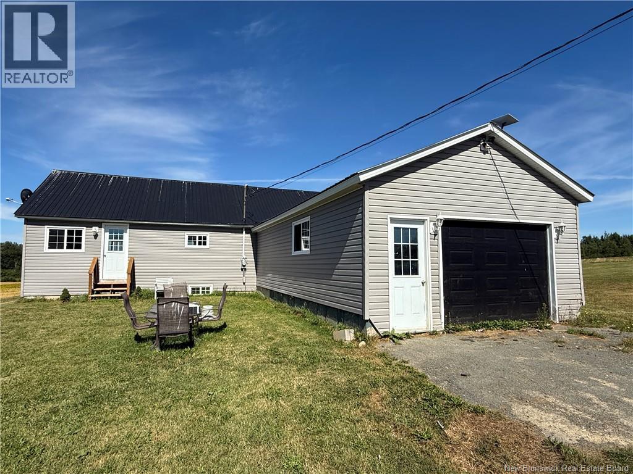
111 Carpenter Rd
For Sale
57 Days
$250,000 $25K
$225,000
3 beds
2 baths
1,700 Sqft
111 Carpenter Rd
For Sale
57 Days
$250,000 $25K
$225,000
3 beds
2 baths
1,700 Sqft
Highlights
This home is
22%
Time on Houseful
57 Days
Description
- Home value ($/Sqft)$132/Sqft
- Time on Houseful57 days
- Property typeSingle family
- StyleBungalow
- Lot size2.60 Acres
- Year built1950
- Mortgage payment
Tucked away at the end of a short gravel road, this private property offers 2.6 acres surrounded by picturesque farm fields just above the Meduxnekeag River. The main level features 3 bedrooms, a spacious kitchen, dining and living areas, plus a mudroom. Downstairs you'll find a family room, half bath, two bonus rooms (currently used as bedrooms; windows do not meet egress), and a large storage area with walkout access. Additional features include a 1.5-car garage, a smaller older barn, and two ductless heat pumps for year-round comfort. Note: The large adjacent barn is not included and is on a separate PID. (id:63267)
Home overview
Amenities / Utilities
- Cooling Air conditioned
- Heat source Electric
- Heat type Baseboard heaters
- Sewer/ septic Septic system
Exterior
- # total stories 1
- Has garage (y/n) Yes
Interior
- # full baths 1
- # half baths 1
- # total bathrooms 2.0
- # of above grade bedrooms 3
- Flooring Laminate, wood
Location
- Directions 1525505
Lot/ Land Details
- Lot dimensions 2.6
Overview
- Lot size (acres) 2.6
- Building size 1700
- Listing # Nb125373
- Property sub type Single family residence
- Status Active
Rooms Information
metric
- Office 3.886m X 2.718m
Level: Basement - Family room 5.207m X 4.013m
Level: Basement - Family room 5.207m X 4.013m
Level: Basement - Bathroom (# of pieces - 2) 1.829m X 1.524m
Level: Basement - Storage 4.928m X 6.401m
Level: Basement - Office 3.861m X 2.896m
Level: Basement - Bedroom 2.692m X 2.997m
Level: Main - Bedroom 2.692m X 2.997m
Level: Main - Bathroom (# of pieces - 1-6) 2.337m X 1.88m
Level: Main - Mudroom 2.438m X 5.486m
Level: Main - Bedroom 2.413m X 3.073m
Level: Main - Kitchen 4.267m X 3.505m
Level: Main - Living room 3.505m X 6.477m
Level: Main - Dining room 2.819m X 3.632m
Level: Main
SOA_HOUSEKEEPING_ATTRS
- Listing source url Https://www.realtor.ca/real-estate/28772050/111-carpenter-road-weston
- Listing type identifier Idx
The Home Overview listing data and Property Description above are provided by the Canadian Real Estate Association (CREA). All other information is provided by Houseful and its affiliates.

Lock your rate with RBC pre-approval
Mortgage rate is for illustrative purposes only. Please check RBC.com/mortgages for the current mortgage rates
$-600
/ Month25 Years fixed, 20% down payment, % interest
$
$
$
%
$
%

Schedule a viewing
No obligation or purchase necessary, cancel at any time

