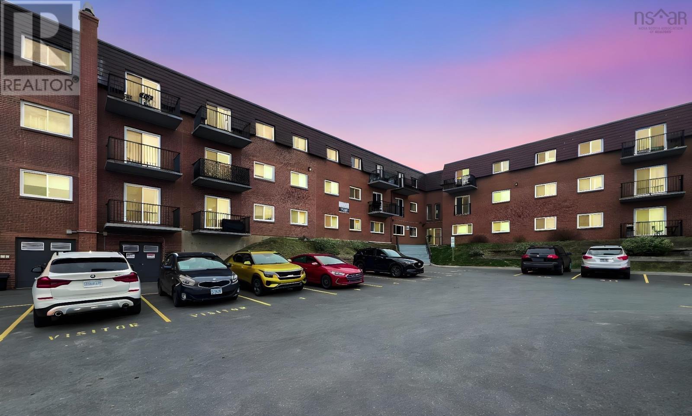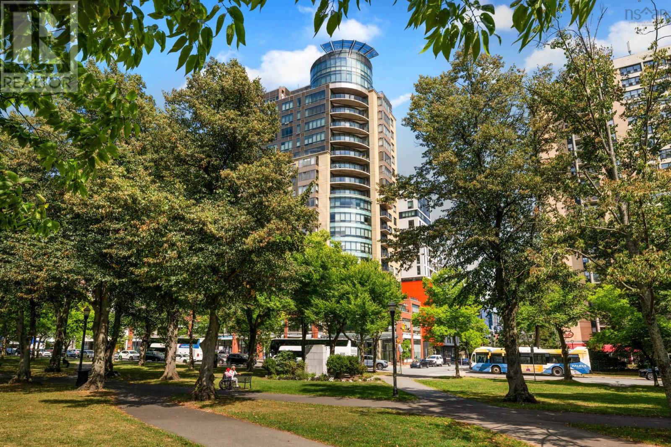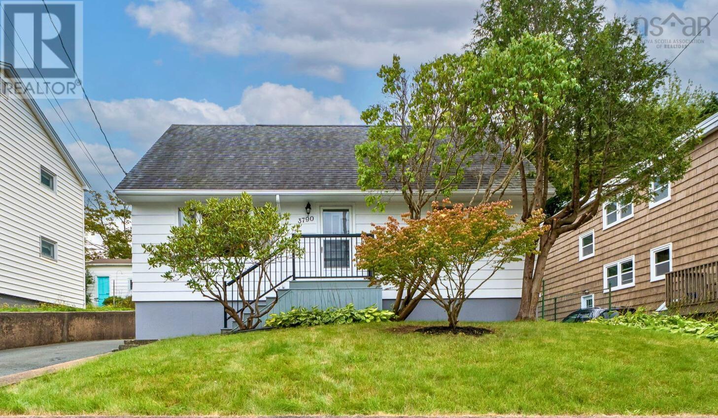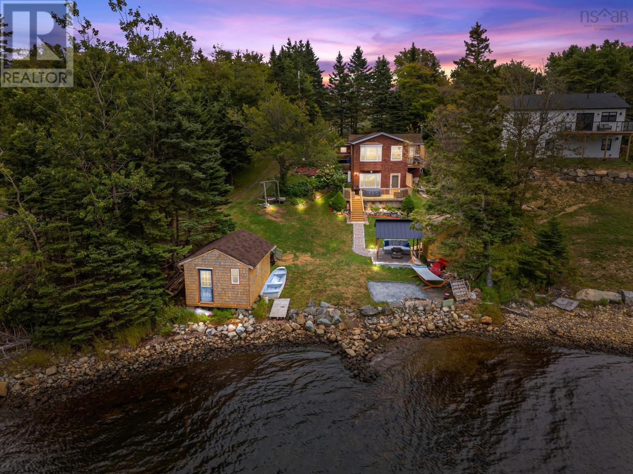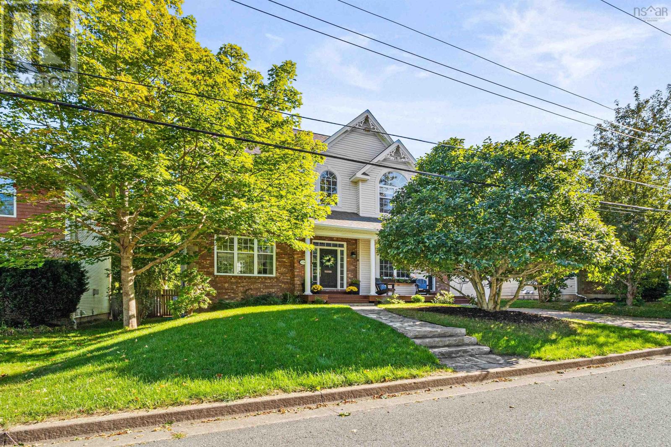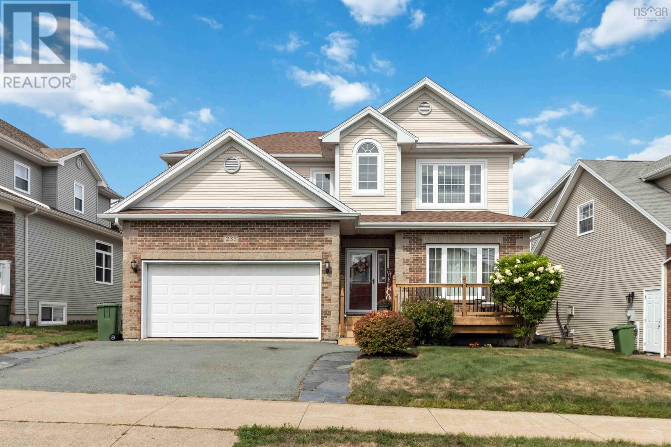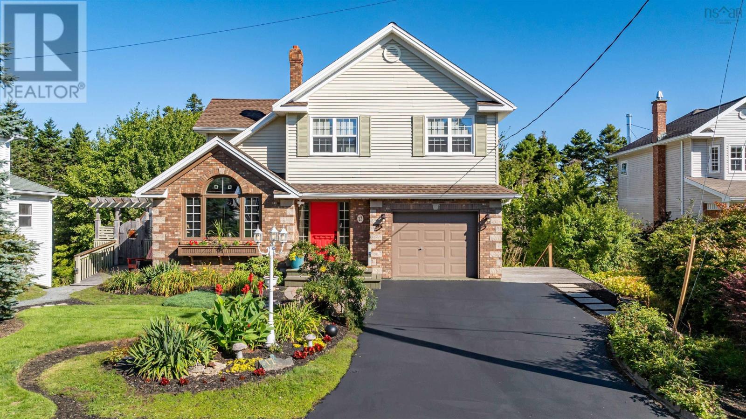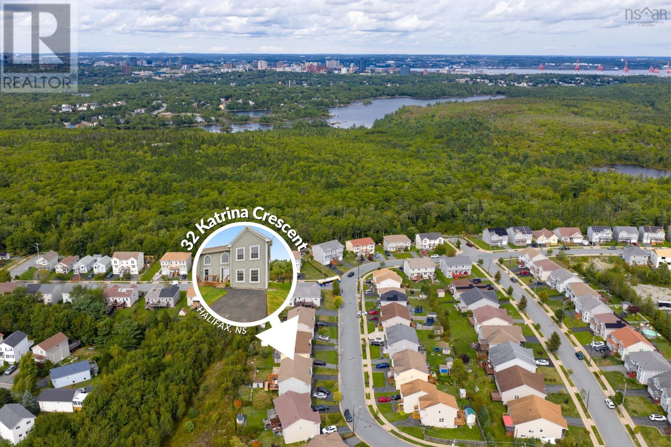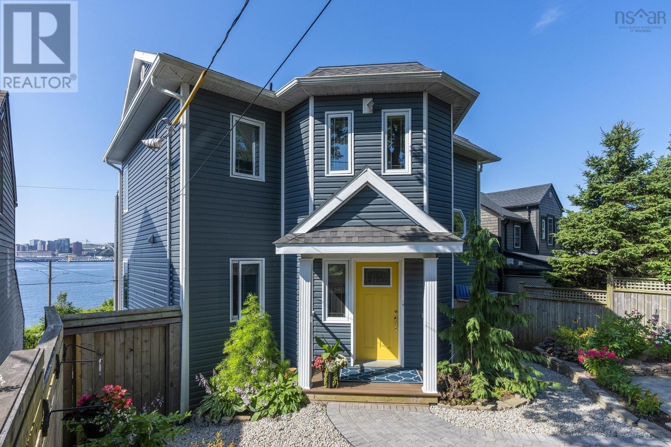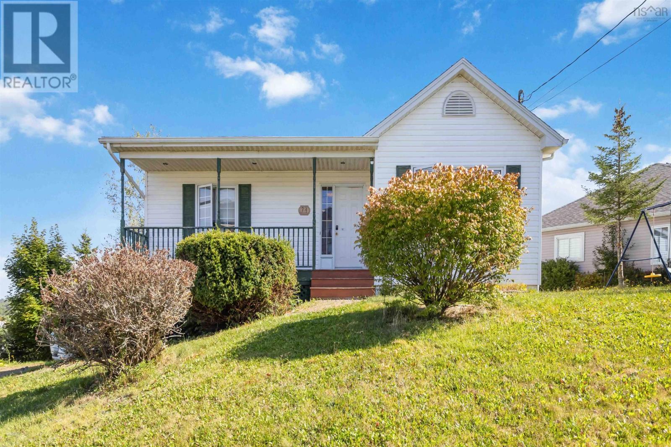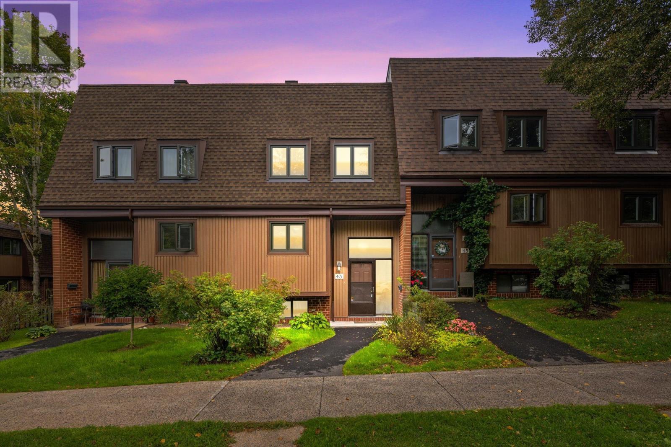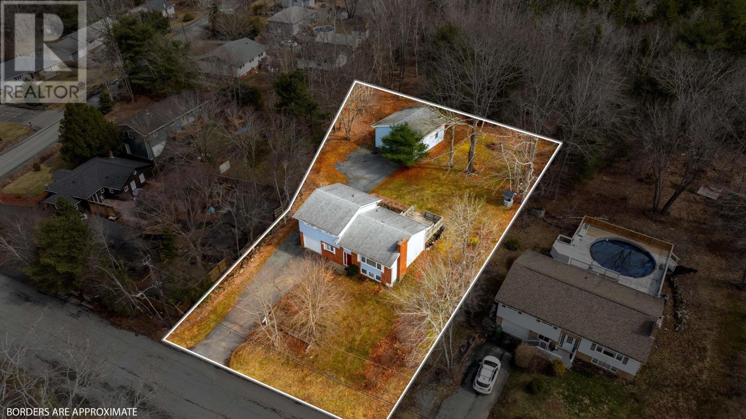
1 Shannon Dr
1 Shannon Dr
Highlights
Description
- Home value ($/Sqft)$289/Sqft
- Time on Houseful148 days
- Property typeSingle family
- Lot size0.44 Acre
- Year built1976
- Mortgage payment
Located just a stones throw from the amenities of Dartmouth this charming side split is ready for a new family. Boasting 3 bedrooms and 2 full baths on 4 levels 2000 square feet has never felt so large. The main floor features hardwood cabinetry, eat in kitchen large dining area and living room with fire place. Upstairs you'll find 2 secondary bedrooms, primary bedroom with cheater door to 4pc bath and plenty of closet space. Ground level features 4th bedroom (or office) and attached garage. Fall in love with the massive 24x24' rec. room on the lower level complete with 3pc bath and walk out to the backyard. Situated on nearly a 1/2 acre the property is private and features plenty of mature trees. The garage of your dreams is tucked away at the back and is 24x30 with 16ft ceilings and wired. Some updates include (but not limited to) windows, flooring,hot water heater, garage door, patio door and more. Septic has been pre inspected and a quick closing is available! (id:63267)
Home overview
- Sewer/ septic Septic system
- # total stories 3
- Has garage (y/n) Yes
- # full baths 2
- # total bathrooms 2.0
- # of above grade bedrooms 3
- Flooring Ceramic tile, hardwood, laminate
- Community features Recreational facilities, school bus
- Subdivision Westphal
- Lot desc Landscaped
- Lot dimensions 0.4362
- Lot size (acres) 0.44
- Building size 1901
- Listing # 202507921
- Property sub type Single family residence
- Status Active
- Kitchen 11.9m X 11.5m
Level: 2nd - Dining room 11.6m X 11.9m
Level: 2nd - Living room 17m X 13.5m
Level: 2nd - Bedroom 8.1m X 13.5m
Level: 3rd - Bedroom 8.4m X 10m
Level: 3rd - Primary bedroom 12.3m X 11.5m
Level: 3rd - Bathroom (# of pieces - 1-6) 7.3m X 8.1m
Level: 3rd - Bathroom (# of pieces - 1-6) 7.5m X 7.9m
Level: Basement - Utility 4.5m X 6.2m
Level: Basement - Recreational room / games room 23.9m X 24.2m
Level: Basement - Laundry 4.2m X 7.9m
Level: Basement - Bedroom 7.5m X 15.11m
Level: Main - Other 11.11m X 25.2m
Level: Main
- Listing source url Https://www.realtor.ca/real-estate/28170673/1-shannon-drive-westphal-westphal
- Listing type identifier Idx

$-1,464
/ Month

