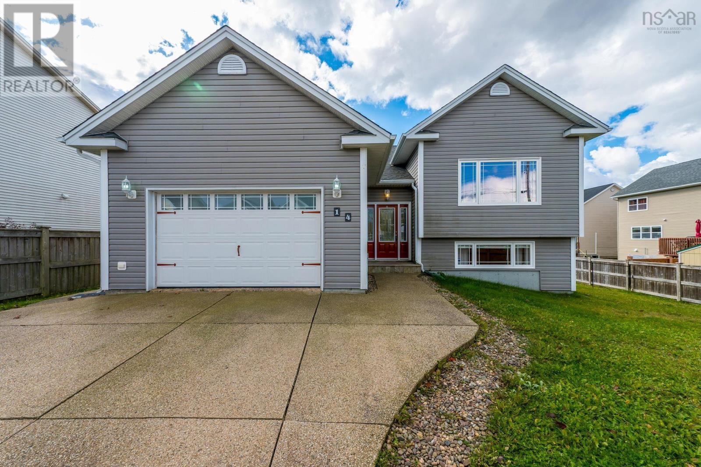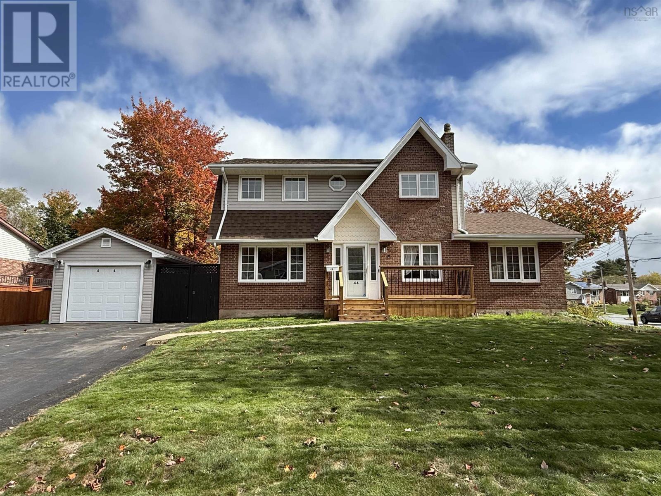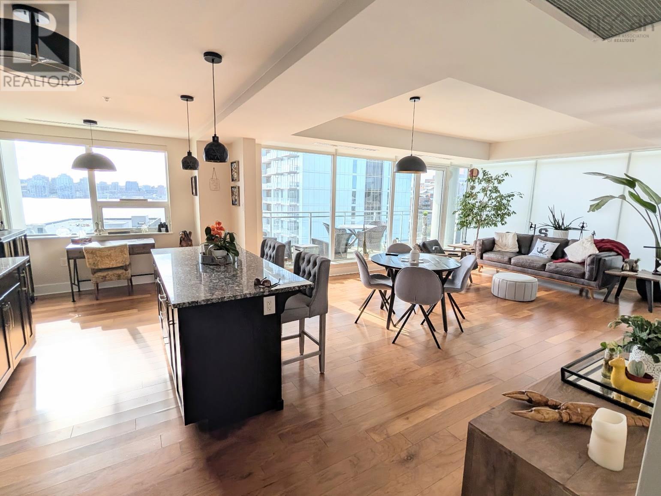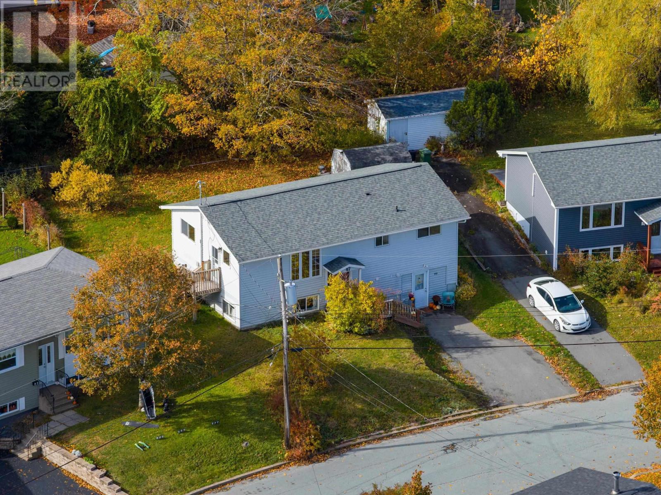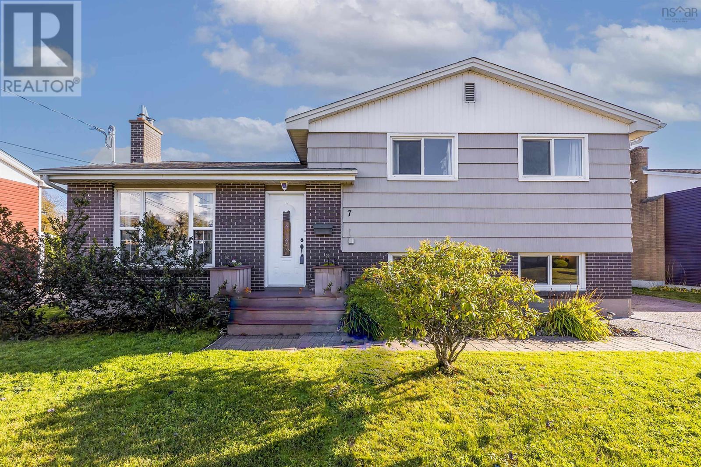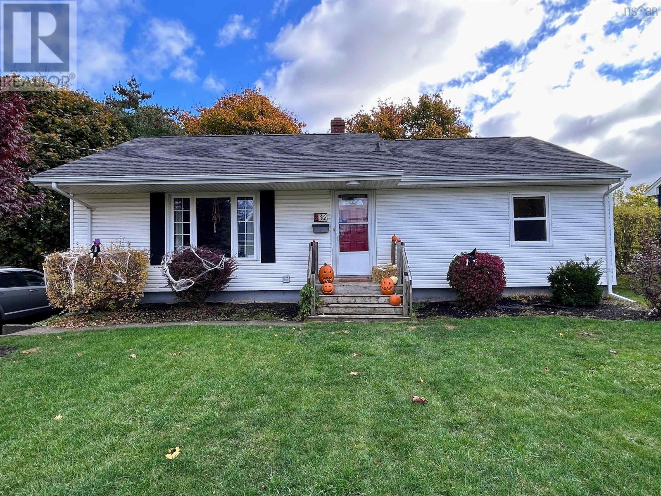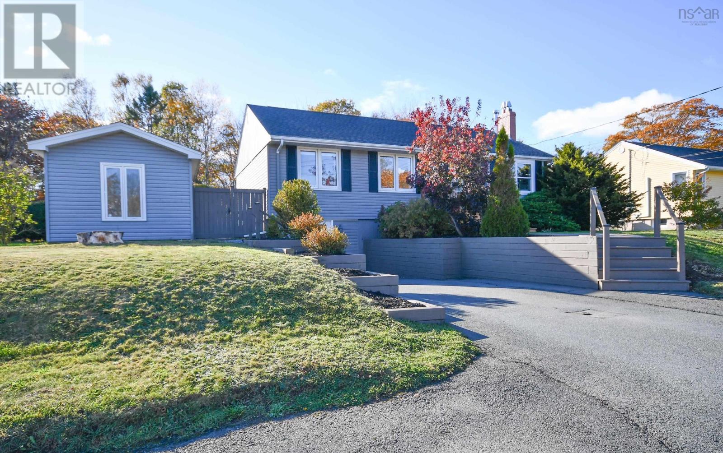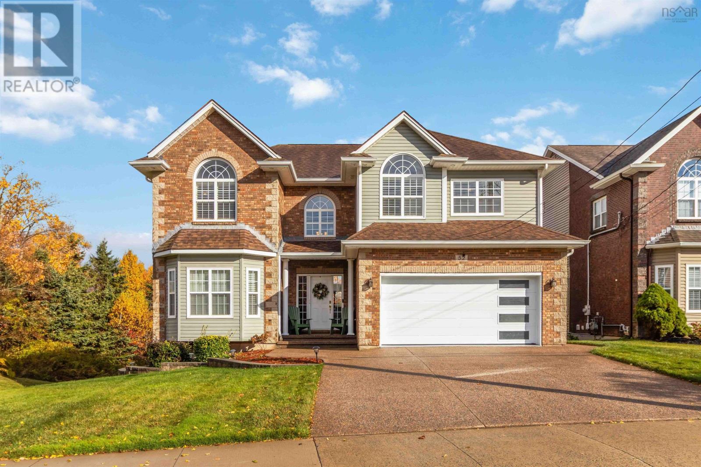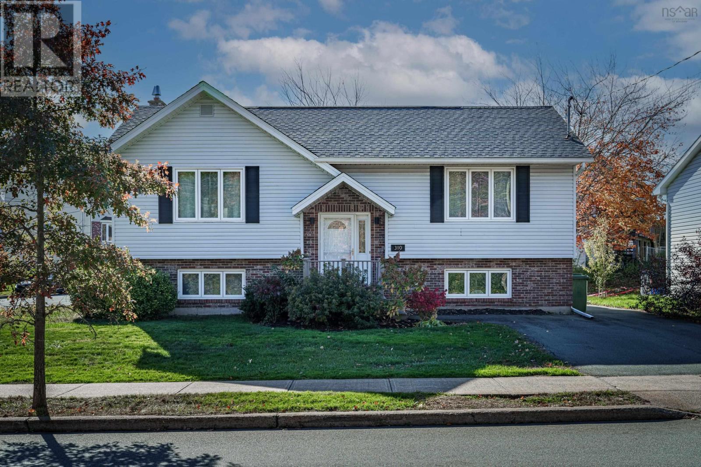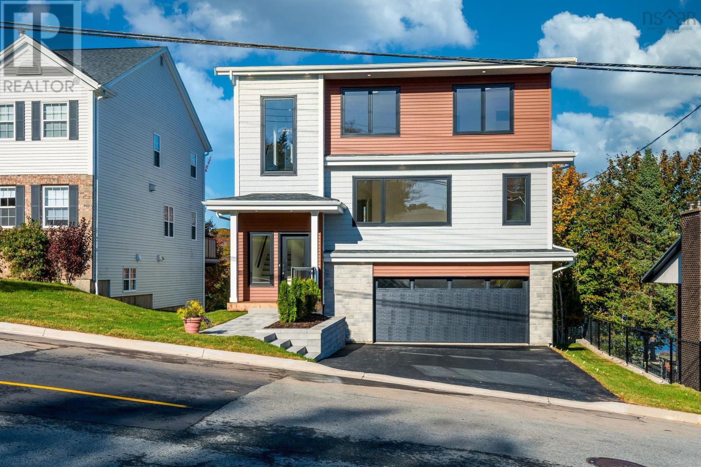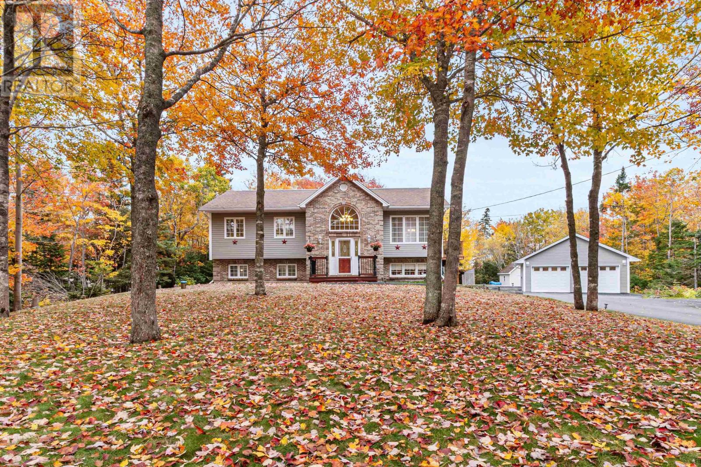- Houseful
- NS
- Westphal
- Forest Hills
- 26 Giberson Dr
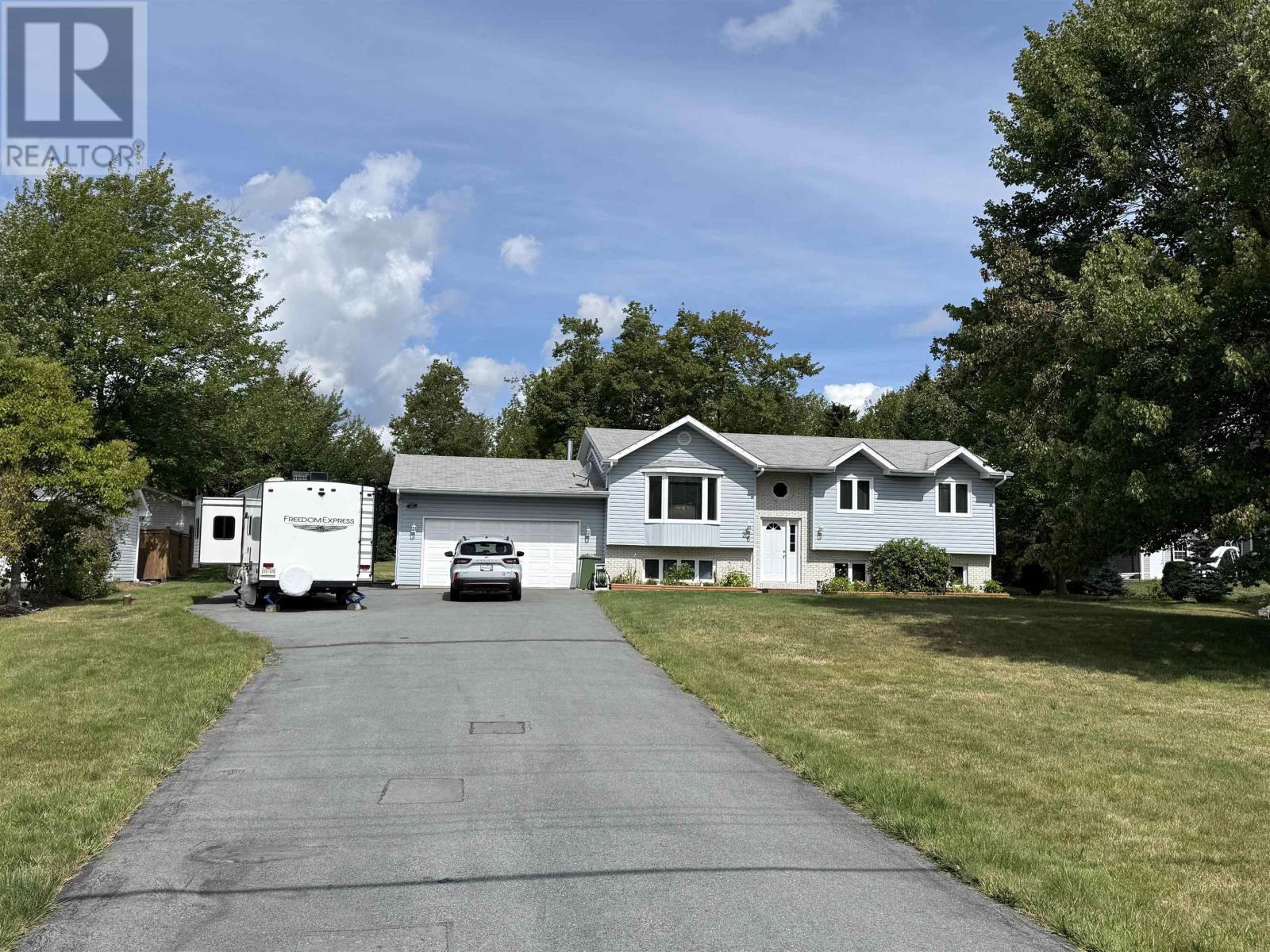
26 Giberson Dr
For Sale
50 Days
$609,900 $15K
$594,900
5 beds
2 baths
2,058 Sqft
26 Giberson Dr
For Sale
50 Days
$609,900 $15K
$594,900
5 beds
2 baths
2,058 Sqft
Highlights
This home is
6%
Time on Houseful
50 Days
Home features
Garage
Description
- Home value ($/Sqft)$289/Sqft
- Time on Houseful50 days
- Property typeSingle family
- Neighbourhood
- Lot size0.69 Acre
- Year built1992
- Mortgage payment
Welcome to 26 Giberson Drive, Westphal! This 4/5 bedroom, 2 bath beautiful property is located on a very large privacy lot in Linwood Estates. Pride of ownership is very evident in this property. Gleaming hardwood floors in living room, kitchen, office and hallway. There is a spacious eat in kitchen, large bay window in living room, master bedroom with walk-in closet and jet tub in main bath. This property has a kitchen floor vacuum, two heat pumps, oil hot water, furnace, fibreglass oil tank, large 16 x 12 shed and a double car garage with huge paved driveway for plenty of parking. Enjoy a very private setting all around property with a gorgeous backyard. Close to all amenities, including Titans Gym which is a short walk away! (id:63267)
Home overview
Amenities / Utilities
- Cooling Heat pump
- Sewer/ septic Septic system
Exterior
- # total stories 1
- Has garage (y/n) Yes
Interior
- # full baths 2
- # total bathrooms 2.0
- # of above grade bedrooms 5
- Flooring Carpeted, hardwood, laminate, vinyl
Location
- Community features Recreational facilities, school bus
- Subdivision Westphal
Lot/ Land Details
- Lot desc Landscaped
- Lot dimensions 0.6907
Overview
- Lot size (acres) 0.69
- Building size 2058
- Listing # 202522854
- Property sub type Single family residence
- Status Active
Rooms Information
metric
- Laundry 10.4m X 7.6m
Level: Basement - Primary bedroom 15.1m X 14.8m
Level: Basement - Bedroom 10.7m X 8.11m
Level: Basement - Utility 16.1m X 8.6m
Level: Basement - Recreational room / games room 18.5m X 11.11m
Level: Basement - Bathroom (# of pieces - 1-6) 3 Piece
Level: Basement - Kitchen 19m X 11.7m
Level: Main - Bedroom 9.7m X 7.9m
Level: Main - Bedroom 13m X 8.7m
Level: Main - Living room 14.9m X 13.1m
Level: Main - Bathroom (# of pieces - 1-6) 4 Piece
Level: Main - Bedroom 13m X 11.7m
Level: Main
SOA_HOUSEKEEPING_ATTRS
- Listing source url Https://www.realtor.ca/real-estate/28840475/26-giberson-drive-westphal-westphal
- Listing type identifier Idx
The Home Overview listing data and Property Description above are provided by the Canadian Real Estate Association (CREA). All other information is provided by Houseful and its affiliates.

Lock your rate with RBC pre-approval
Mortgage rate is for illustrative purposes only. Please check RBC.com/mortgages for the current mortgage rates
$-1,586
/ Month25 Years fixed, 20% down payment, % interest
$
$
$
%
$
%

Schedule a viewing
No obligation or purchase necessary, cancel at any time
Nearby Homes
Real estate & homes for sale nearby

