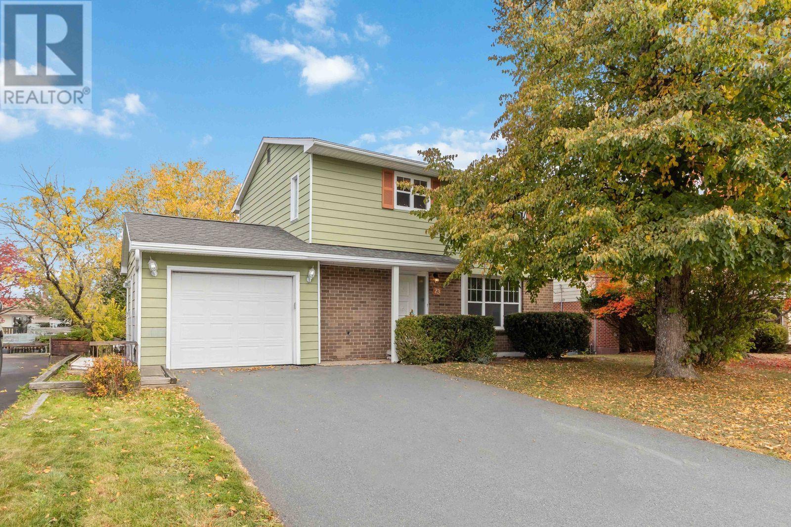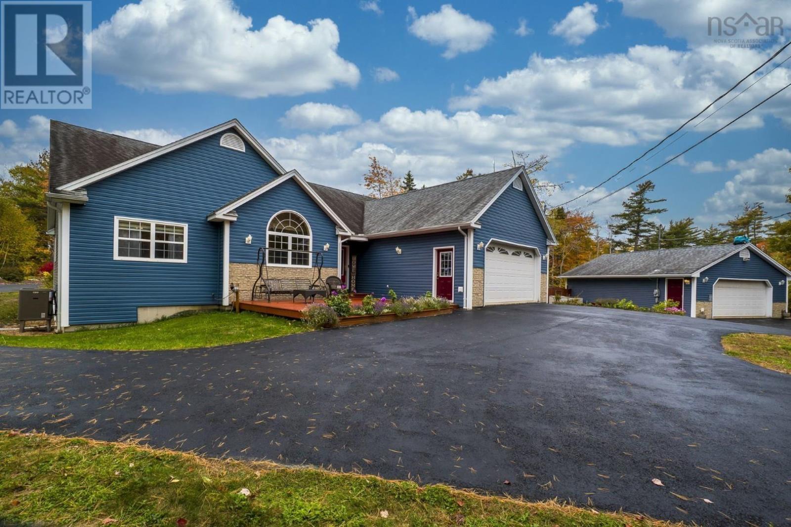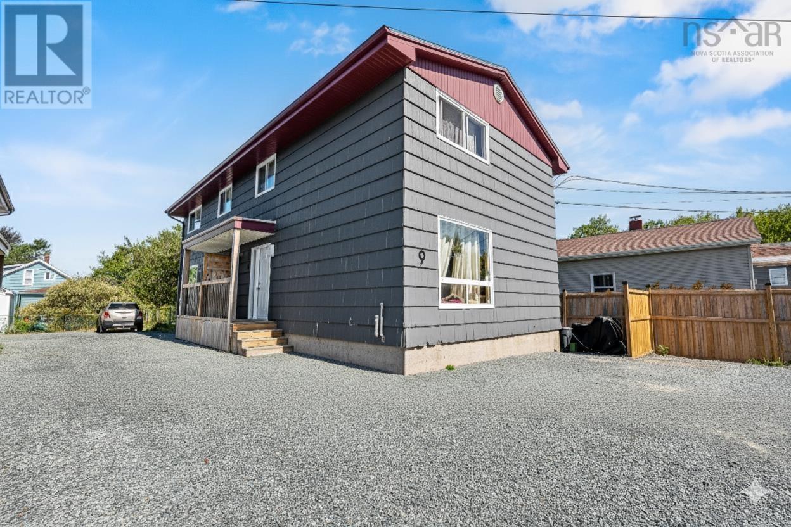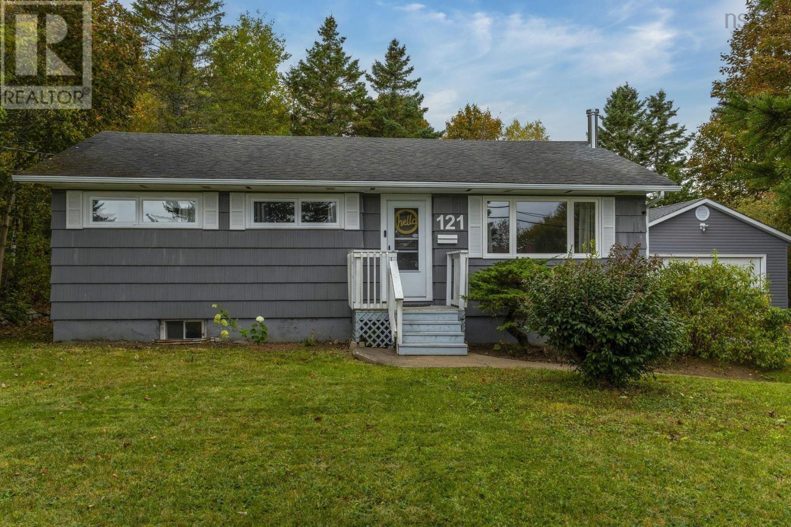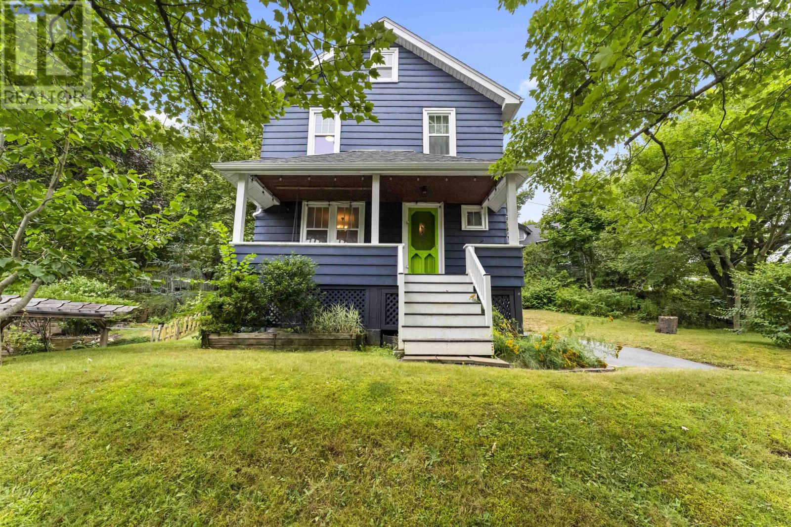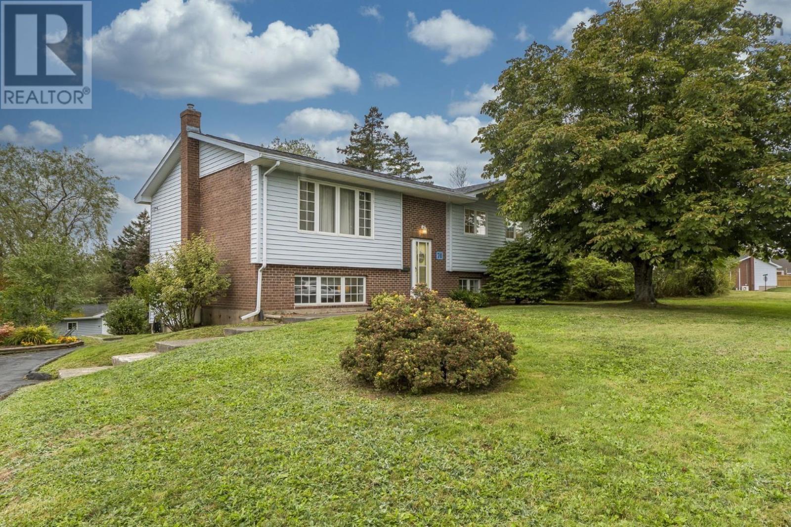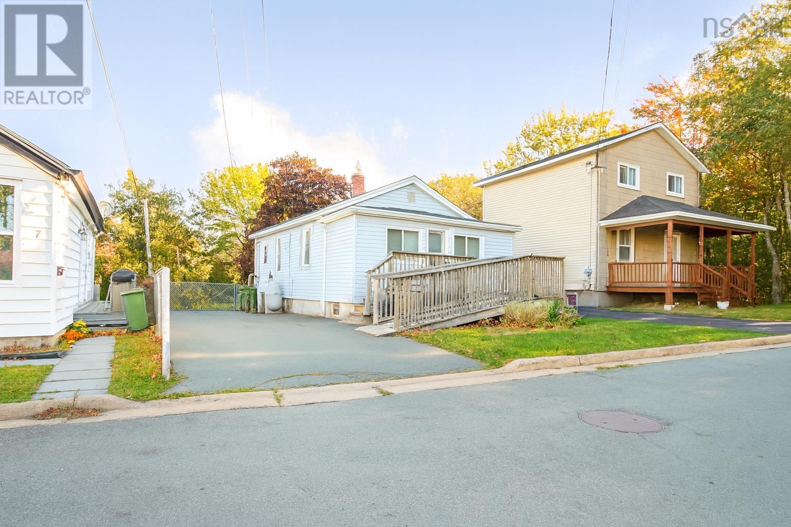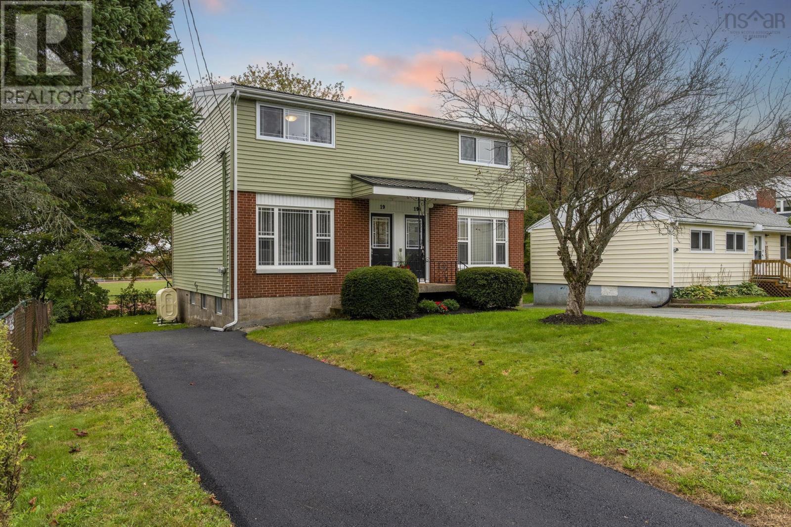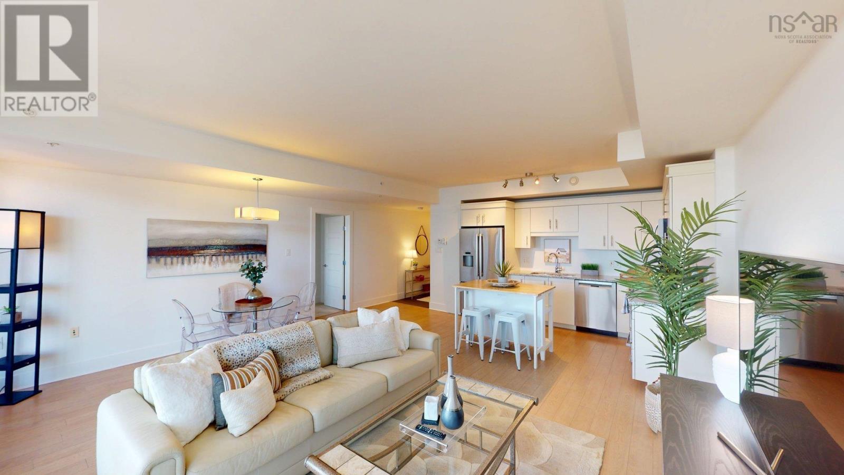- Houseful
- NS
- Westphal
- Forest Hills
- 30 Giberson Dr
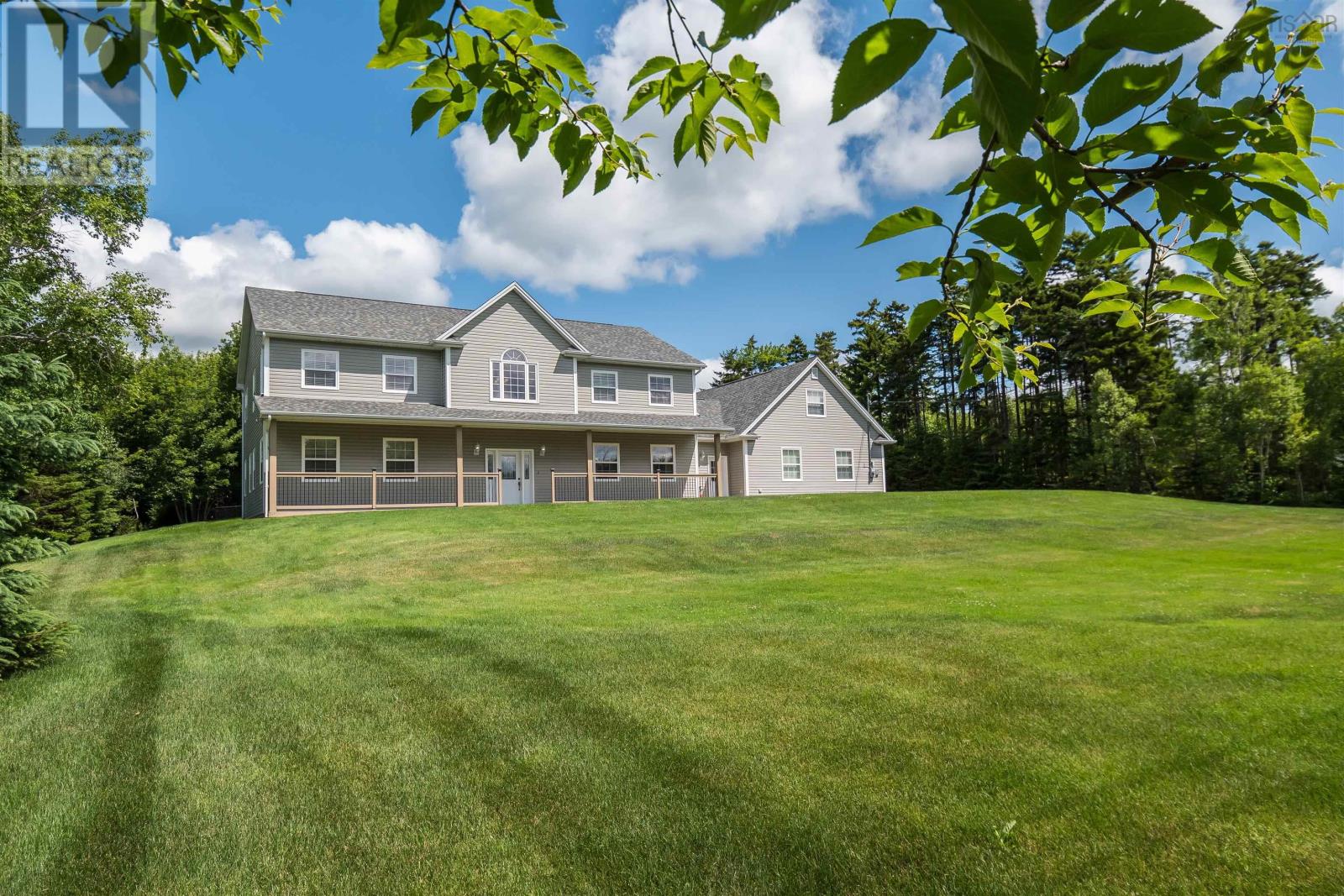
30 Giberson Dr
30 Giberson Dr
Highlights
Description
- Home value ($/Sqft)$223/Sqft
- Time on Houseful105 days
- Property typeSingle family
- Neighbourhood
- Lot size0.69 Acre
- Year built2005
- Mortgage payment
Welcome to 30 Giberson Drive, nestled in the highly sought-after Linwood Estates subdivision. Set on a beautifully landscaped lot of over 30,000 sq. ft., this impressive home offers more than 4,900 sq. ft. of finished living space; perfect for a large or multi-generational family, with plenty of room to grow or entertain. A paved driveway leads to a meticulously maintained front lawn and a full-length covered verandaideal for morning coffee. Step inside and you're welcomed by a grand foyer with soaring 20-foot ceilings and a winding hardwood staircase. The main level features a spacious living room with gleaming hardwood floors, and a chef-inspired kitchen complete with an 11-foot island, abundant cabinetry and counter space, and stainless-steel appliances. A formal dining room with hardwood floors and patio doors opens to the backyard oasis complete with a large deck and stunning inground pool. Just off the kitchen, a hallway leads to a massive 20' x 32.5' entertainment room with cathedral ceilings, pool views, and direct outdoor accessideal for hosting gatherings. Above this space, a versatile loft awaitsperfect as a guest room, creative studio, or easily converted into a private bachelor suite. Also on the main floor: a private home office, generous indoor storage, a spacious 24' x 32' double garage, and two convenient two-piece bathrooms. Upstairs, youll find four large bedrooms, including a luxurious primary suite featuring his-and-hers walk-in closets and a private 4-piece ensuite. A 4-piece main bath and a dedicated laundry room complete the upper level. Recent updates include roof shingles, a new air exchanger, furnace, and fresh interior and exterior paintensuring peace of mind for years to come. Located just minutes from local amenities and only 20 minutes to downtown Halifax, this is your chance to enjoy refined suburban living without compromise. (id:63267)
Home overview
- Has pool (y/n) Yes
- Sewer/ septic Septic system
- # total stories 2
- Has garage (y/n) Yes
- # full baths 2
- # half baths 2
- # total bathrooms 4.0
- # of above grade bedrooms 4
- Flooring Ceramic tile, hardwood
- Community features Recreational facilities, school bus
- Subdivision Westphal
- Lot desc Landscaped
- Lot dimensions 0.6907
- Lot size (acres) 0.69
- Building size 4924
- Listing # 202516939
- Property sub type Single family residence
- Status Active
- Bedroom 12.8m X 11.1m
Level: 2nd - Bedroom 17.9m X 13.3m
Level: 2nd - Laundry 6.1m X 8.4m
Level: 2nd - Other 13.4m X NaNm
Level: 2nd - Bathroom (# of pieces - 1-6) 13.1m X 78m
Level: 2nd - Bedroom 13.1m X 12.1m
Level: 2nd - Ensuite (# of pieces - 2-6) 15.5m X 8.1m
Level: 2nd - Primary bedroom 17.9m X 24.4m
Level: 2nd - Foyer 14.8m X 17.3m
Level: Main - Bathroom (# of pieces - 1-6) 4m X 4m
Level: Main - Utility 7.7m X 6.6m
Level: Main - Bathroom (# of pieces - 1-6) 2.1m X 8.1m
Level: Main - Living room 21m X 17.3m
Level: Main - Den 12.4m X 11.6m
Level: Main - Recreational room / games room 20.1m X 32.7m
Level: Main - Family room 17.1m X 13.3m
Level: Main - Kitchen 19.1m X 13.7m
Level: Main - Storage 12.3m X 9.9m
Level: Main - Dining nook 11.3m X 18.5m
Level: Main - Dining room 20.11m X 16m
Level: Main
- Listing source url Https://www.realtor.ca/real-estate/28573880/30-giberson-drive-westphal-westphal
- Listing type identifier Idx

$-2,933
/ Month




