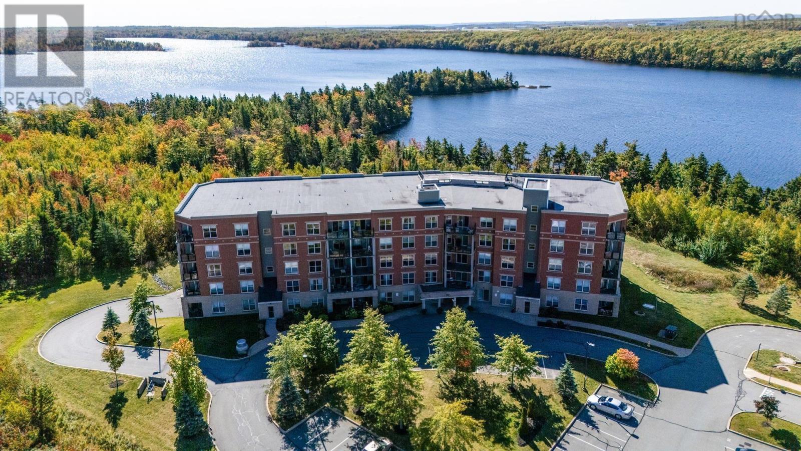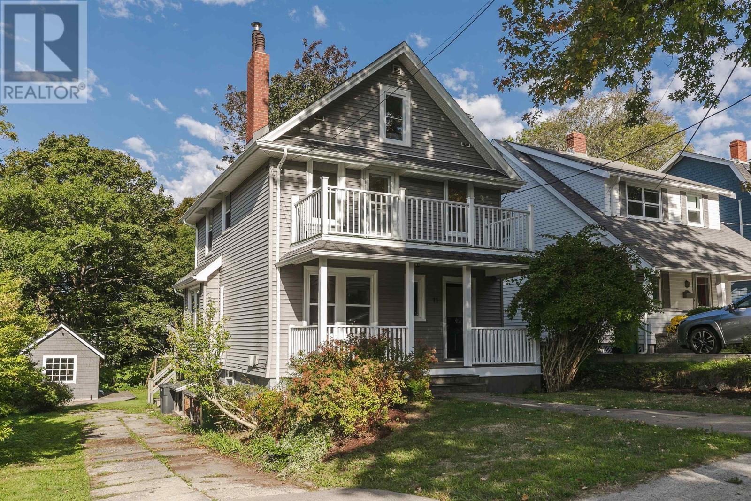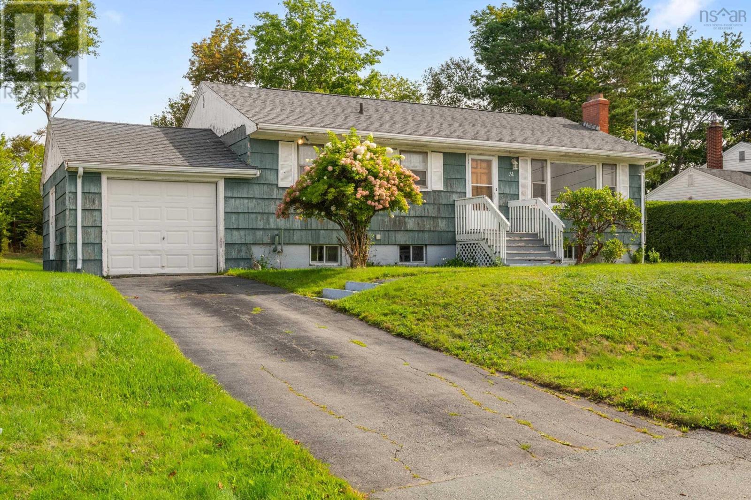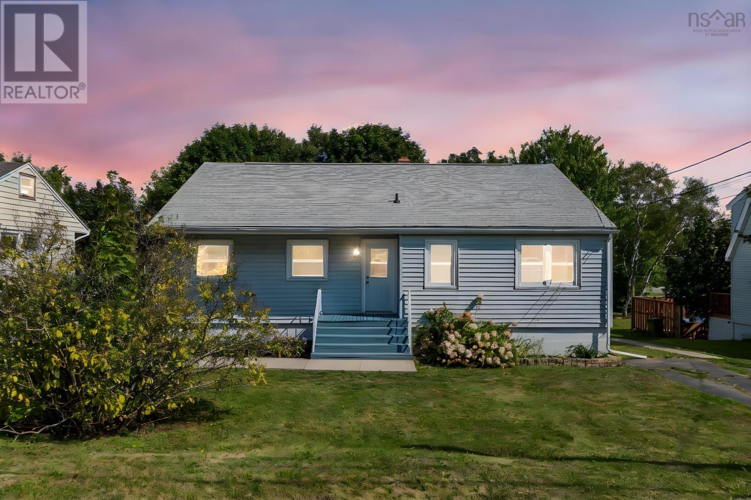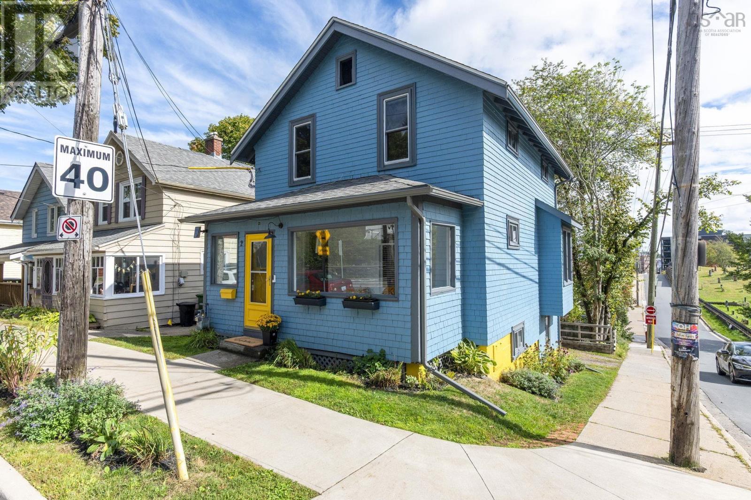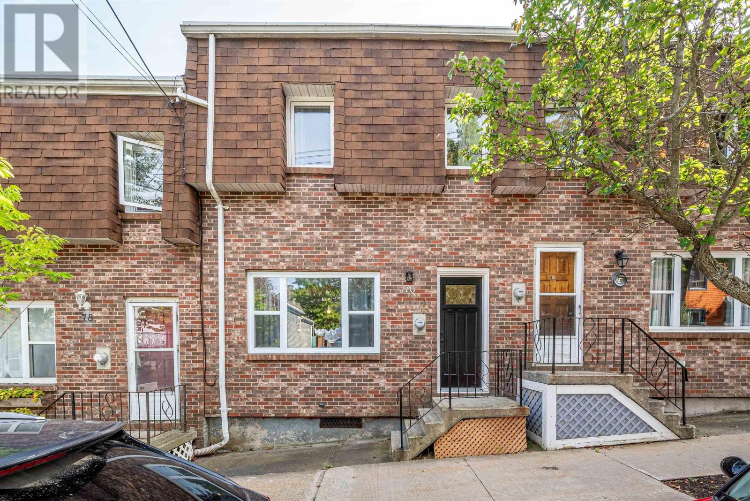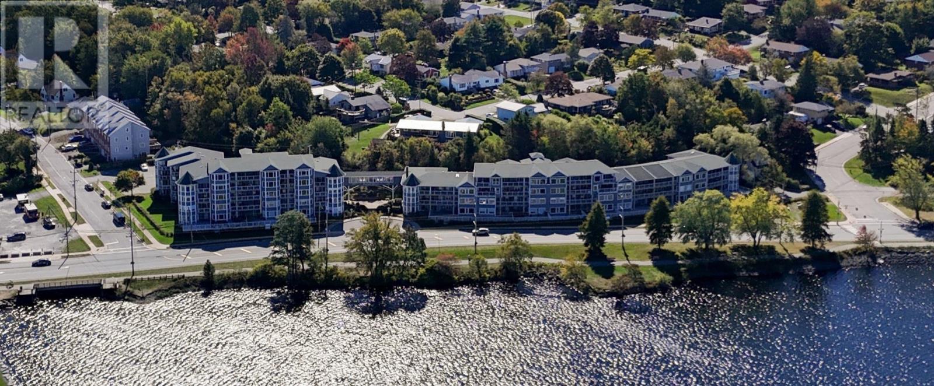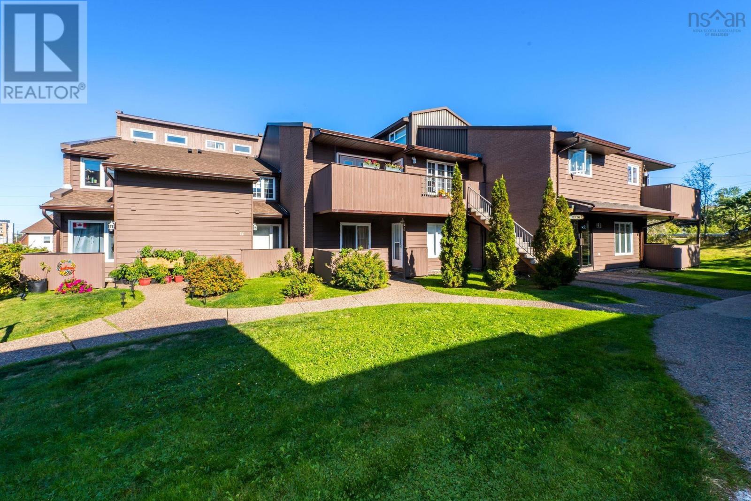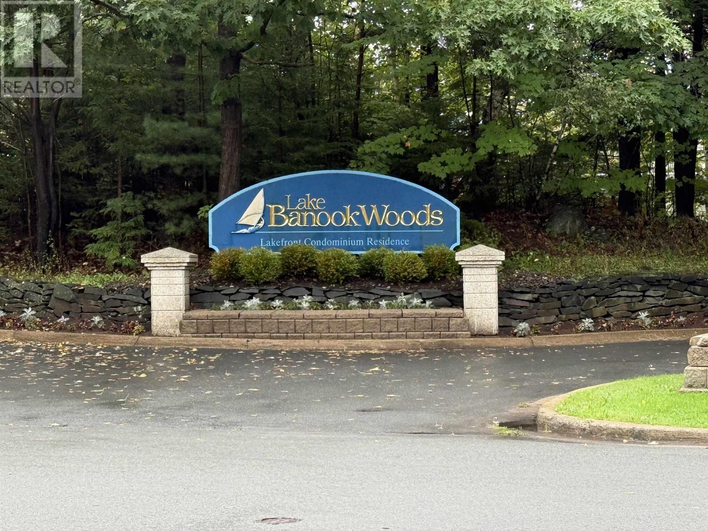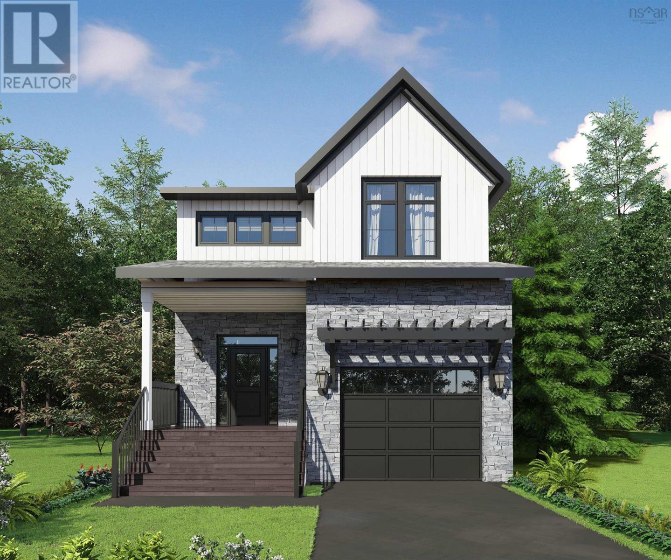- Houseful
- NS
- Westphal
- Forest Hills
- 7 Karen Dr
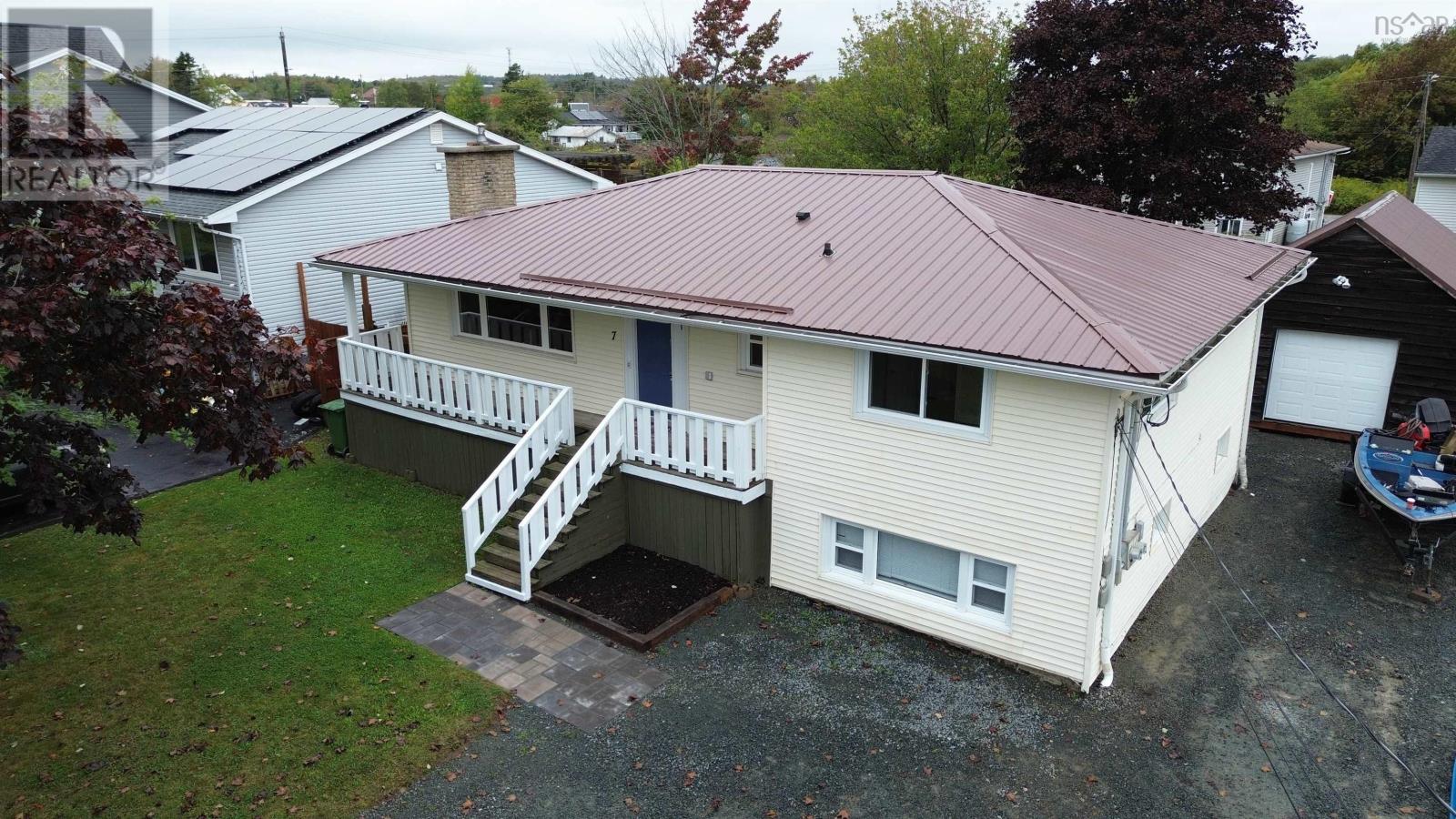
Highlights
Description
- Home value ($/Sqft)$256/Sqft
- Time on Housefulnew 18 hours
- Property typeSingle family
- StyleBungalow
- Neighbourhood
- Lot size8,790 Sqft
- Year built1963
- Mortgage payment
Welcome to 7 Karen drive. This half vacant two unit is ready for new ownership. Over 1100sqft per floor. Upstairs is a large 3 bedroom 1 bath with a bright Living room, kitchen and dining area. It is heated with oil hot water baseboards and has a wood insert fireplace (as is where is, never been used by current owners). Downstairs you find a two bed one bath secondary unit which is currently rented at 1250 per month. The unit is heated by electric baseboard and on its own separate meter from the upstairs. This home sits on a quiet 8700sqft lot with a large backyard with mature trees, a large back deck for the upper unit and a detached garage that's 24x16. The home and garage have metal roofs. This home is located close to all of main street Dartmouth's amenities and Cole Harbours. For anyone considering renting both units, the upper unit had previously been rented for 2200 per month. Book your private showing today! (id:63267)
Home overview
- Sewer/ septic Municipal sewage system
- # total stories 1
- Has garage (y/n) Yes
- # full baths 2
- # total bathrooms 2.0
- # of above grade bedrooms 5
- Flooring Laminate, vinyl
- Community features Recreational facilities
- Subdivision Westphal
- Lot desc Landscaped
- Lot dimensions 0.2018
- Lot size (acres) 0.2
- Building size 2261
- Listing # 202524673
- Property sub type Single family residence
- Status Active
- Dining nook 8m X 5.7m
Level: Basement - Living room 12m X 15m
Level: Basement - Utility 9.9m X NaNm
Level: Basement - Bedroom 10.6m X 14m
Level: Basement - Kitchen 11.6m X 15m
Level: Basement - Laundry / bath 11.7m X 7.6m
Level: Basement - Bedroom 11.7m X 10.8m
Level: Basement - Kitchen 14.1m X 11.7m
Level: Main - Bedroom 9m X 12.6m
Level: Main - Dining nook 8.1m X 12.4m
Level: Main - Living room 12.9m X 16.5m
Level: Main - Primary bedroom 12.4m X 14m
Level: Main - Bathroom (# of pieces - 1-6) 9.4m X 5m
Level: Main - Bedroom 9m X 9m
Level: Main
- Listing source url Https://www.realtor.ca/real-estate/28932439/7-karen-drive-westphal-westphal
- Listing type identifier Idx

$-1,546
/ Month

