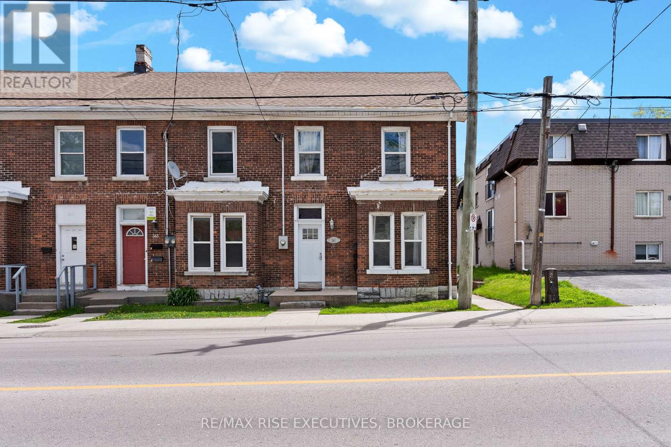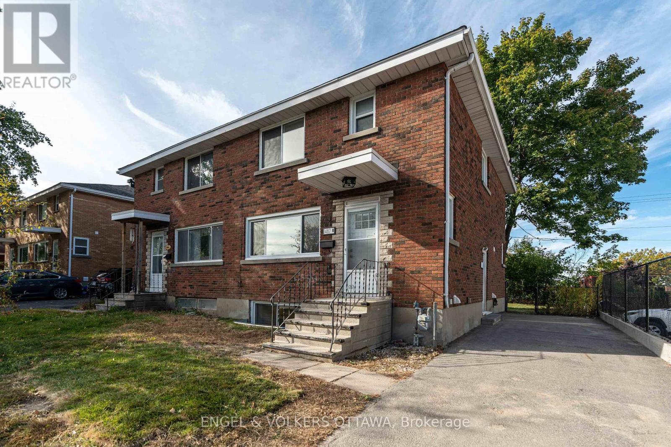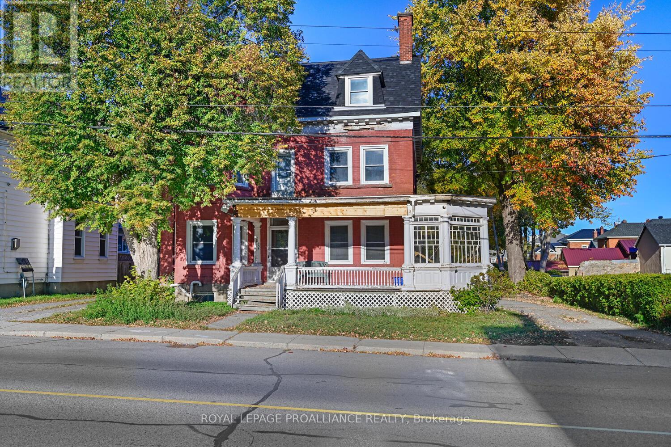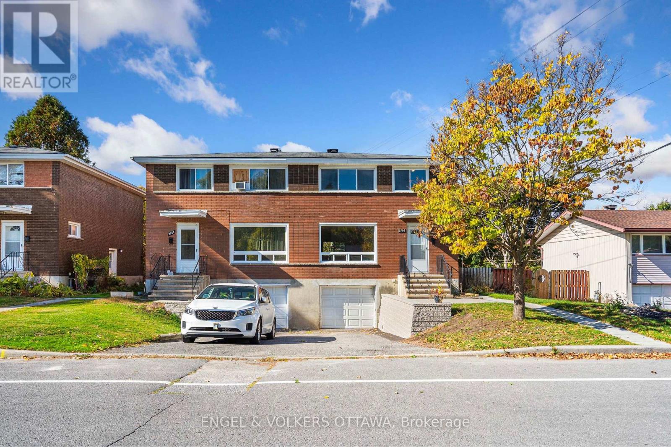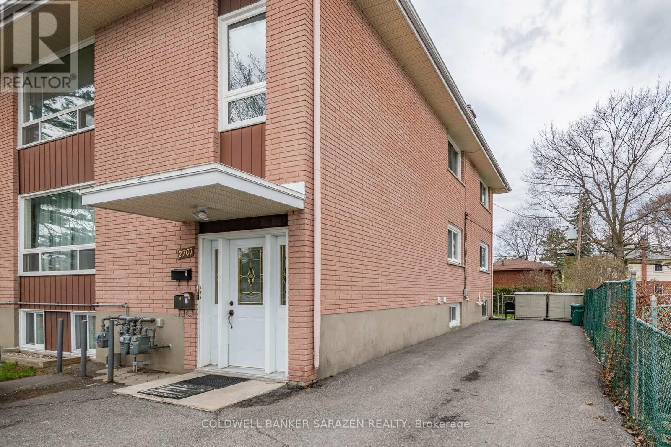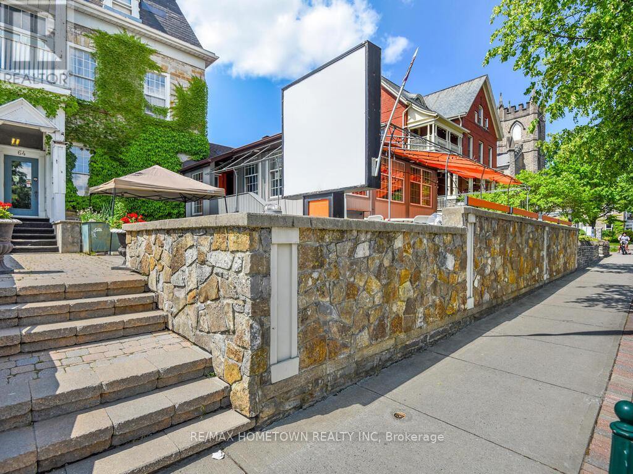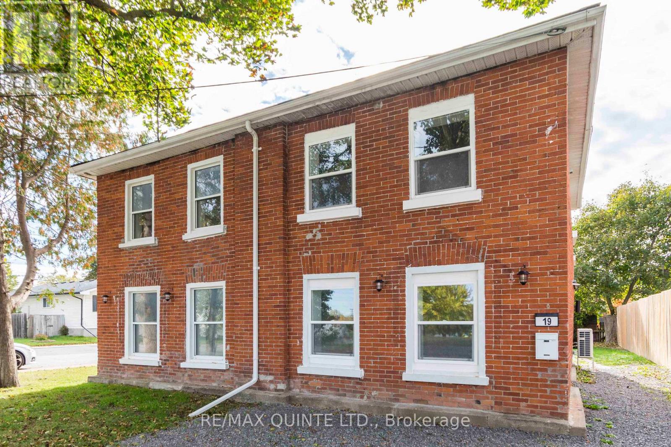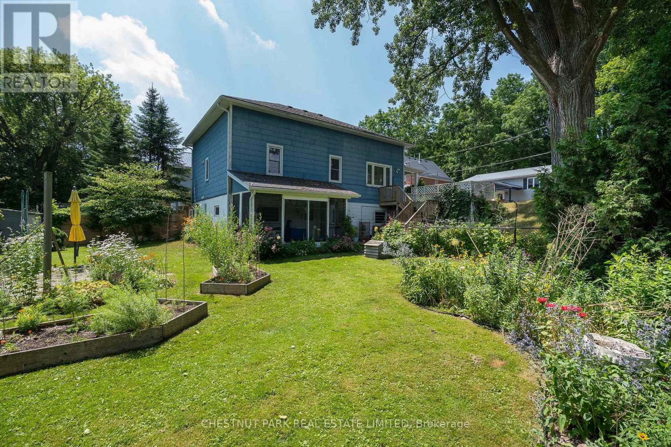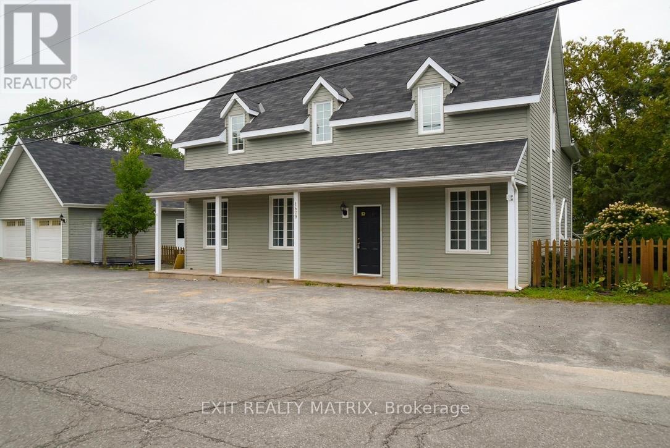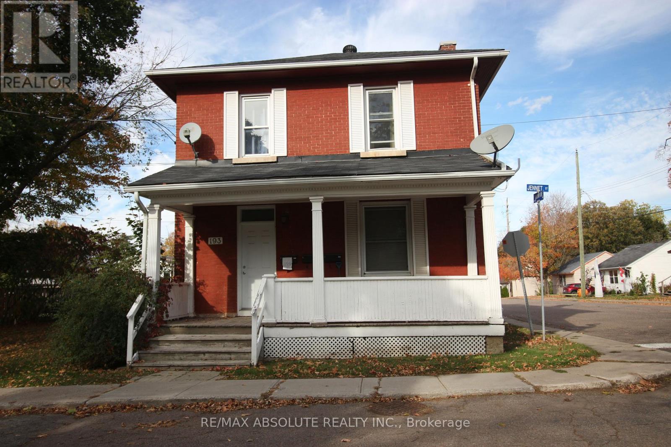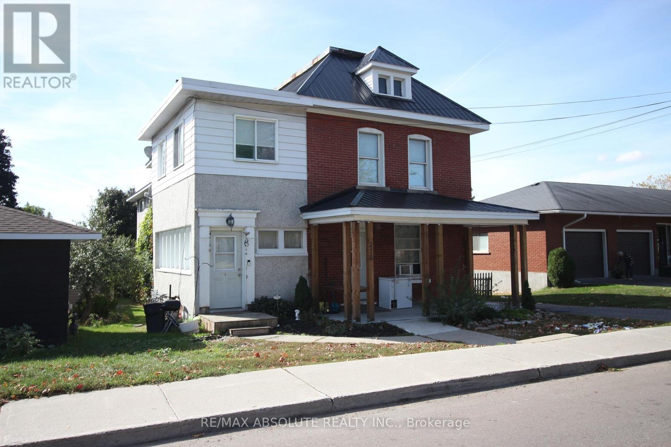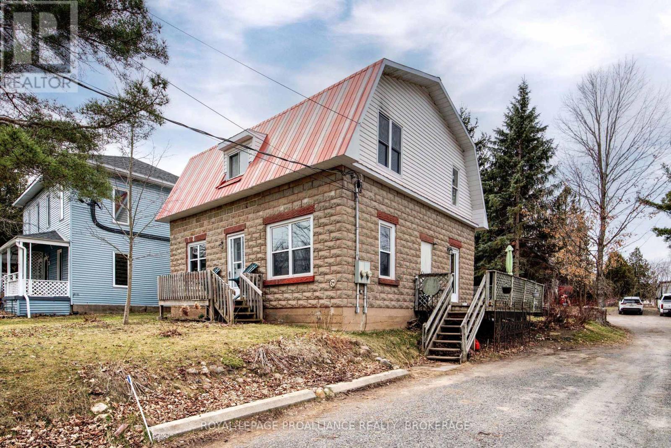
Highlights
Description
- Time on Houseful189 days
- Property typeMulti-family
- Mortgage payment
Investment opportunity awaits in the beautiful Village of Westport! This upper and lower duplex is conveniently located within walking distance of all amenities. The main level floor plan consists of 2 bedrooms, a full bathroom, an eat-in style kitchen, a large and cozy living room and laundry room. This level is bright and full of light with a deck located by the entrance way at the side of the building. The second level consists of a 3-bedroom apartment with a large living room, full bathroom, and a kitchen located at the rear. The upper level has a private entry at the rear of the home and laundry facilities just inside of the door. The house sits on a full undeveloped basement, has a large, treed lot and is serviced by municipal water and sewer. The house has a shared laneway with the adjacent property, offering ample parking. Both units have tenants currently and 24 hours notice is required for showings. (id:63267)
Home overview
- Heat source Electric
- Heat type Baseboard heaters
- Sewer/ septic Sanitary sewer
- # total stories 2
- # parking spaces 2
- # full baths 2
- # total bathrooms 2.0
- # of above grade bedrooms 5
- Flooring Vinyl, hardwood
- Subdivision 815 - westport
- Directions 1886687
- Lot size (acres) 0.0
- Listing # X12084106
- Property sub type Multi-family
- Status Active
- Bedroom 3.6m X 3.4m
Level: 2nd - Kitchen 4.7m X 4m
Level: 2nd - Bedroom 3.5m X 3.3m
Level: 2nd - Bathroom 2.3m X 1.6m
Level: 2nd - Bedroom 3.3m X 3.2m
Level: 2nd - Living room 5.1m X 3.7m
Level: 2nd - Kitchen 5m X 3.7m
Level: Main - Bathroom 3m X 2.4m
Level: Main - Laundry 2.4m X 2.1m
Level: Main - Bedroom 4.7m X 3.4m
Level: Main - Bedroom 3.7m X 3.4m
Level: Main - Living room 5m X 3.7m
Level: Main
- Listing source url Https://www.realtor.ca/real-estate/28170055/24-rideau-street-westport-815-westport
- Listing type identifier Idx

$-1,464
/ Month

