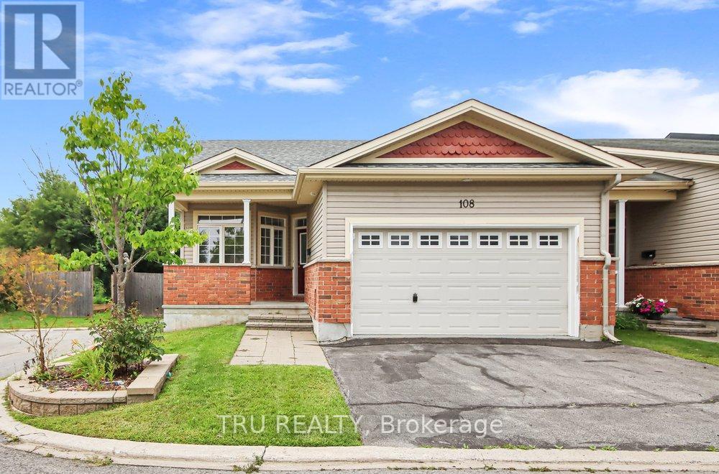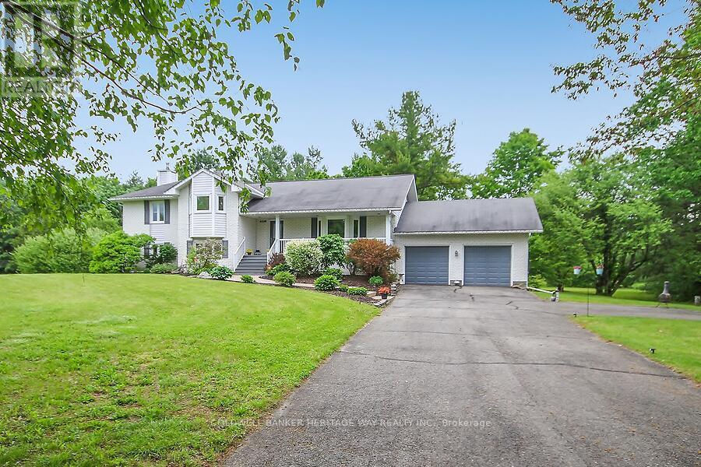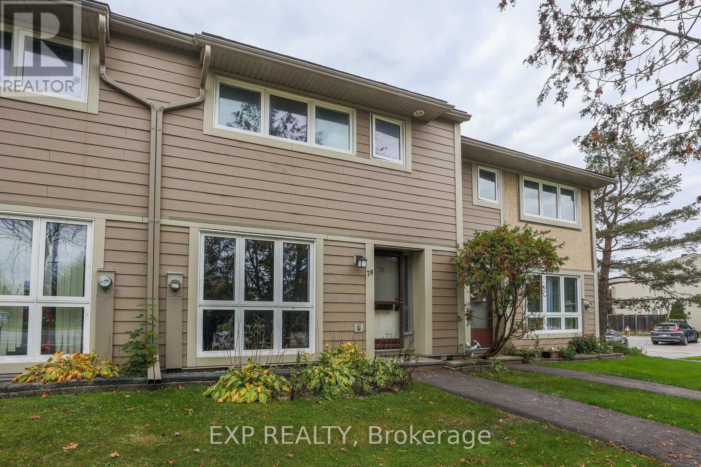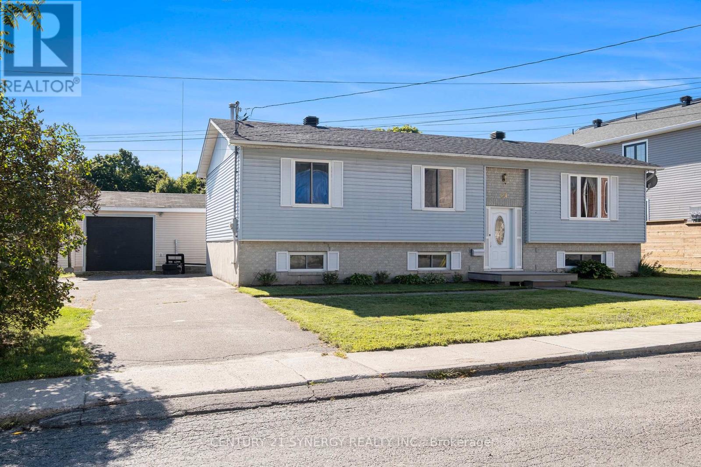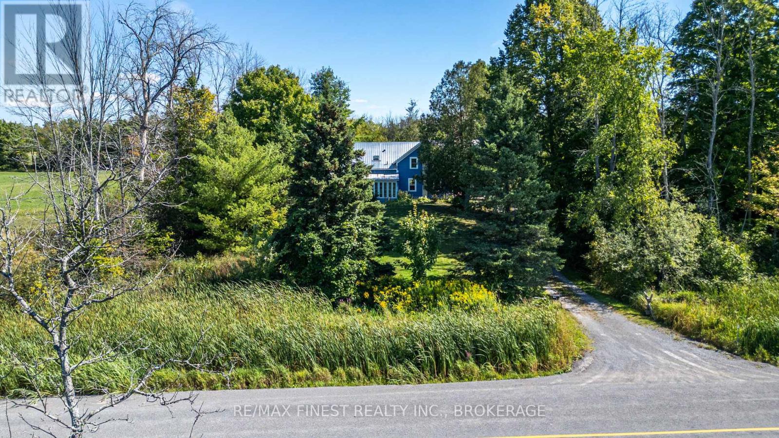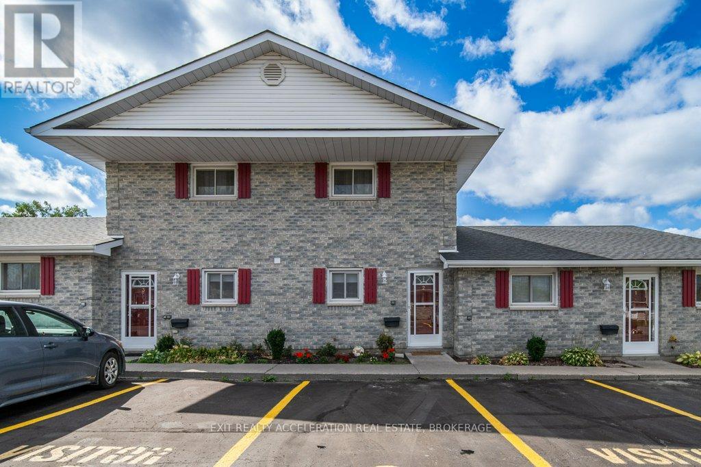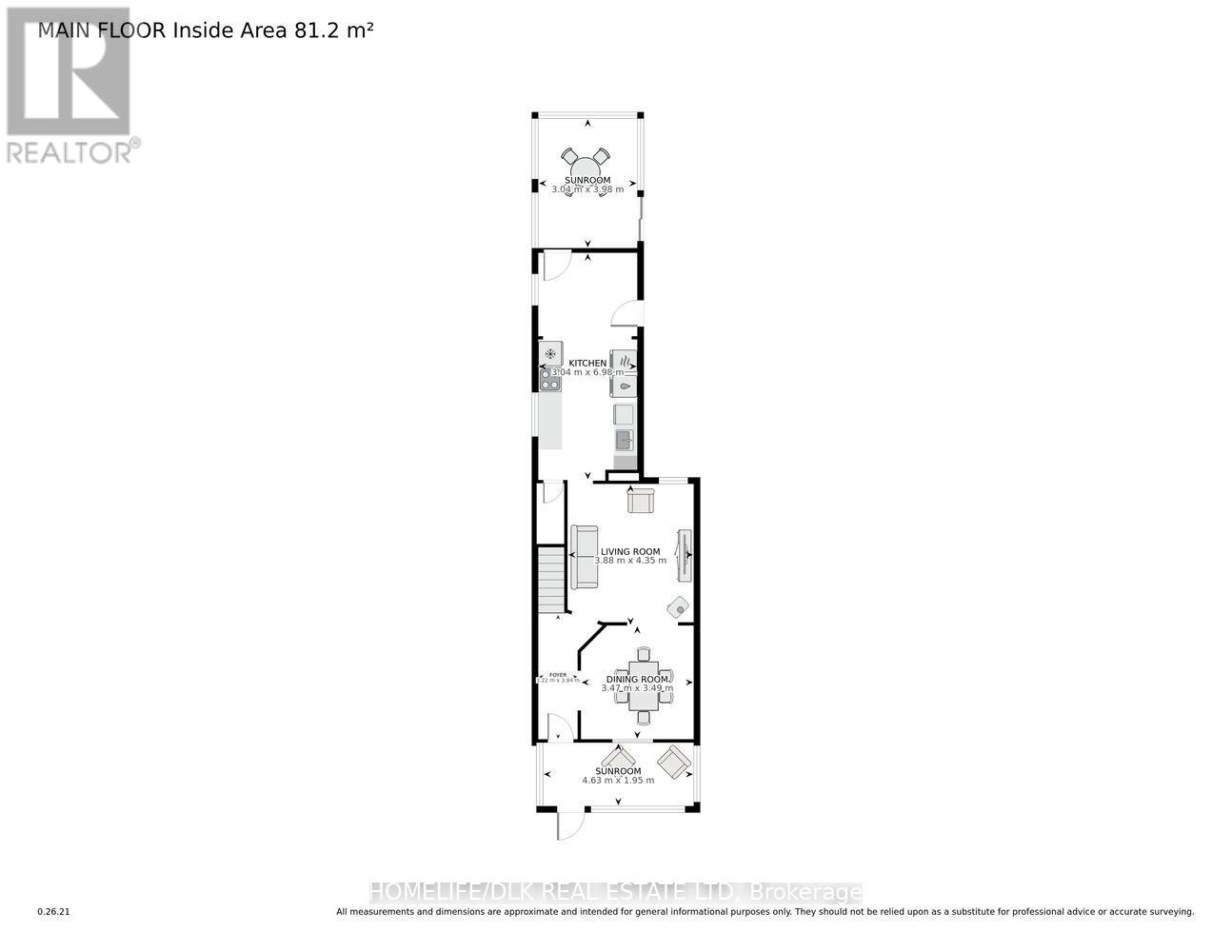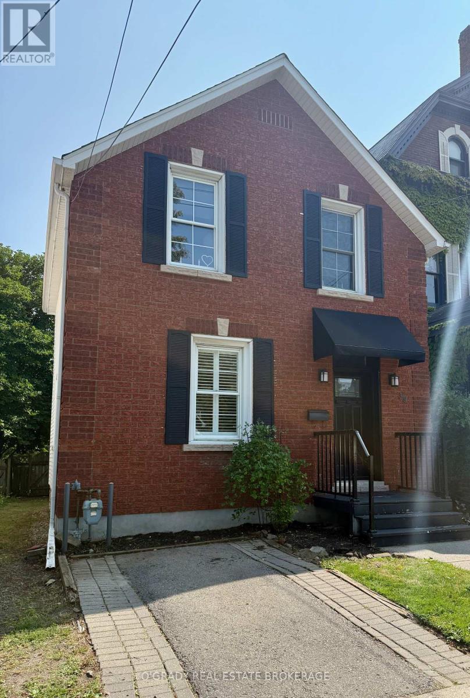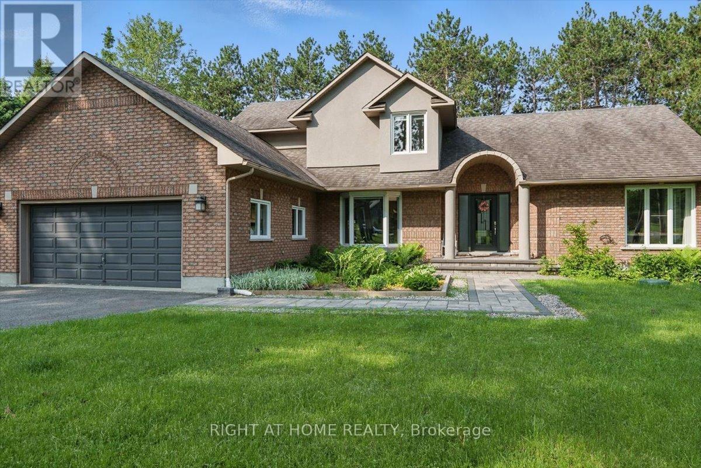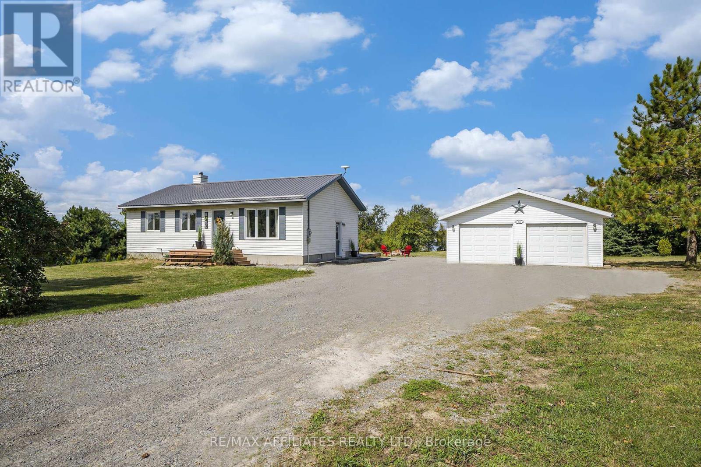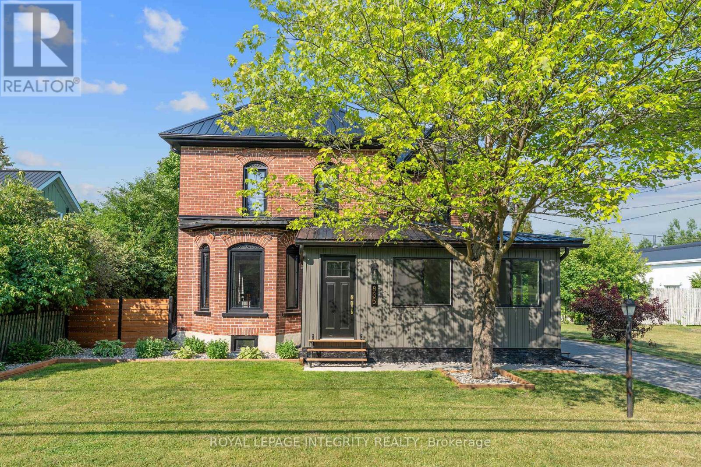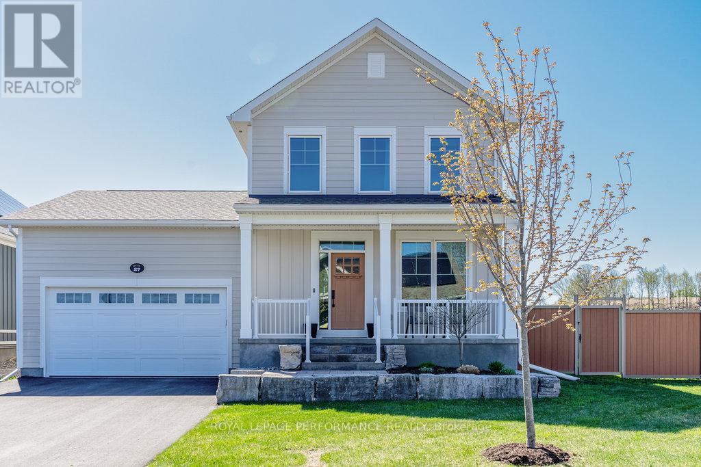
Highlights
Description
- Time on Houseful120 days
- Property typeSingle family
- Mortgage payment
OPEN HOUSE THIS SATURDAY, MAY 31ST FROM 1:00-3:00PM. Discover the exceptional living experience at 27 Shelter Cove, crafted for both comfort and sustainability. This impressive 3 +1 bedroom, 4 bathroom home is a model of modern efficiency, ready to meet Net Zero standards. Within its 2,595 square feet of elegantly finished space, you'll find high ceilings and a host of high-end features. Fiber Optic high-speed internet and a dedicated office ensure a seamless work-from-home atmosphere. The fully finished lower level provides additional living space, while the proximity to Sand Lake Beach, trails, and local wineries invites you to enjoy the great outdoors. Attention to detail is evident in every corner, with upgrades that include a stylish kitchen backsplash, metal/composite fencing enclosing the backyard, a deluxe water softener system, and sophisticated light fixtures. The rich warmth of upgraded Oak Hardwood floors, the durability of top-tier Ceramic tiles, and a refined kitchen layout with superior cabinetry and a sleek hood fan elevate the home's interior. The bathrooms boast upgraded solid surface vanities, ceramic shower bases(ensuite), and quality plumbing, faucets, and fixtures. Rounded corners, a premium electric fireplace, and convenient laundry cabinets further accentuate comfort. Outside, the inviting ambiance continues with an interlock walkway enhanced by armour stones and tasteful foundation plantings. This home smartly integrates rough-ins for both EV charging and rooftop solar, paving the way for future enhancements. If you're drawn to the appeal of the Watercolour development, 27 Shelter Cove offers a unique opportunity to embrace a refined, eco-conscious lifestyle without compromise. Book a showing today! (id:55581)
Home overview
- Cooling Central air conditioning
- Heat source Electric
- Heat type Heat pump
- Sewer/ septic Sanitary sewer
- # total stories 2
- # parking spaces 6
- Has garage (y/n) Yes
- # full baths 3
- # half baths 1
- # total bathrooms 4.0
- # of above grade bedrooms 4
- Has fireplace (y/n) Yes
- Subdivision 815 - westport
- Directions 1794968
- Lot size (acres) 0.0
- Listing # X12141619
- Property sub type Single family residence
- Status Active
- Bedroom 3.77m X 3m
Level: 2nd - Bathroom 2.4m X 2.36m
Level: 2nd - Bedroom 3.01m X 3.81m
Level: 2nd - Primary bedroom 4.22m X 3.72m
Level: 2nd - Bathroom 3.84m X 1.5m
Level: 2nd - Bedroom 3.26m X 4.32m
Level: Basement - Bathroom 2.23m X 2.41m
Level: Basement - Recreational room / games room 4.03m X 4.69m
Level: Basement - Den 1.85m X 2.24m
Level: Basement - Living room 5.5m X 4.53m
Level: Main - Kitchen 3.73m X 3.69m
Level: Main - Dining room 3.81m X 3.33m
Level: Main - Bathroom 1.57m X 1.51m
Level: Main - Laundry 1.59m X 2.58m
Level: Main - Office 2.49m X 3.07m
Level: Main
- Listing source url Https://www.realtor.ca/real-estate/28297394/27-shelter-cove-drive-westport-815-westport
- Listing type identifier Idx

$-2,466
/ Month

