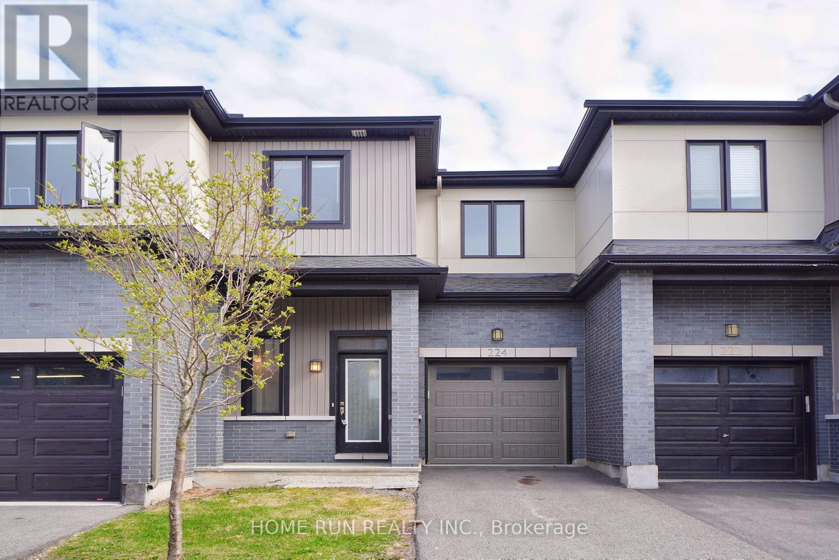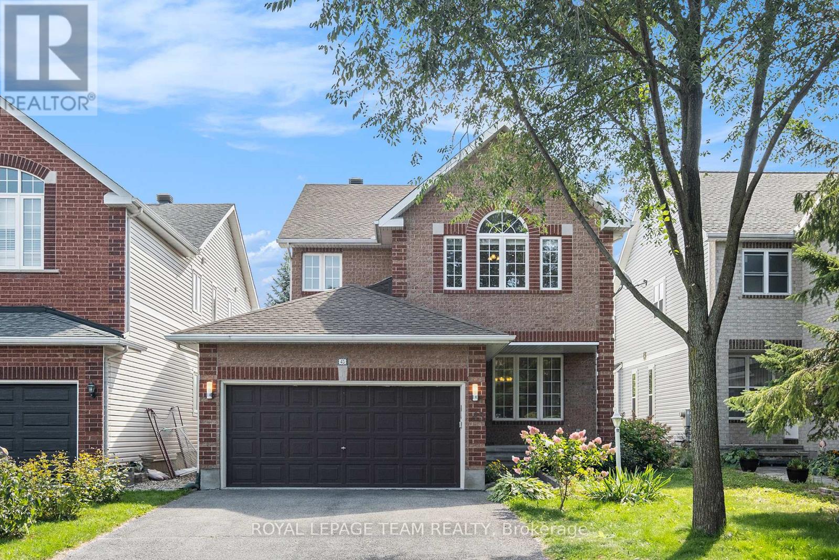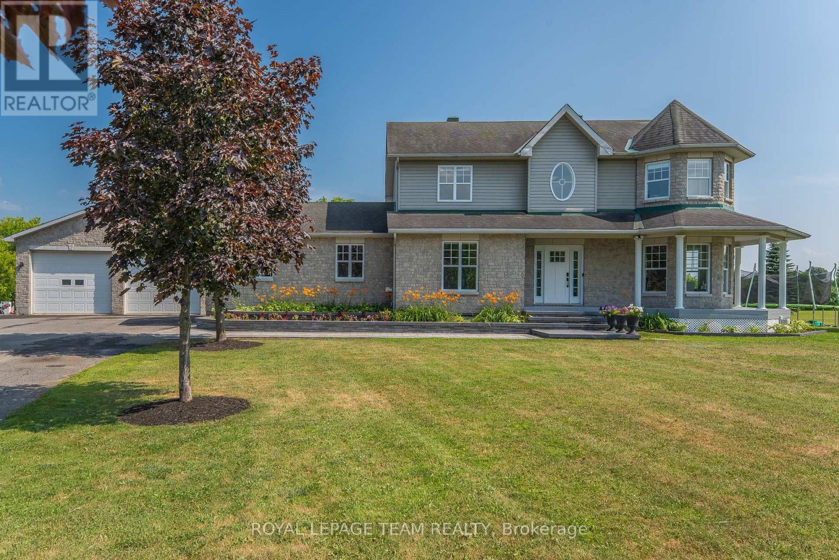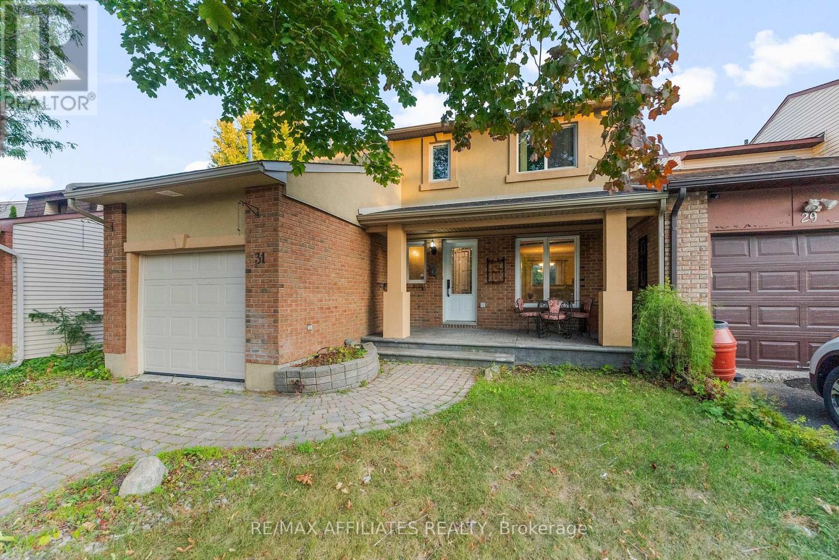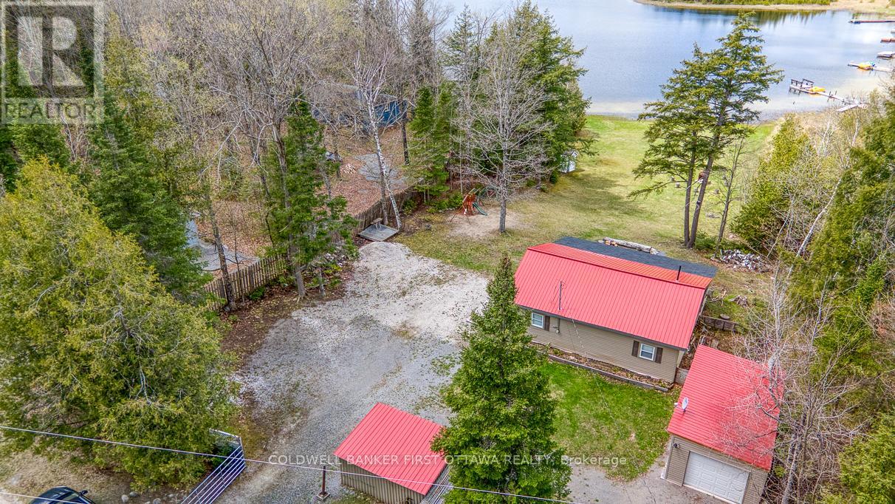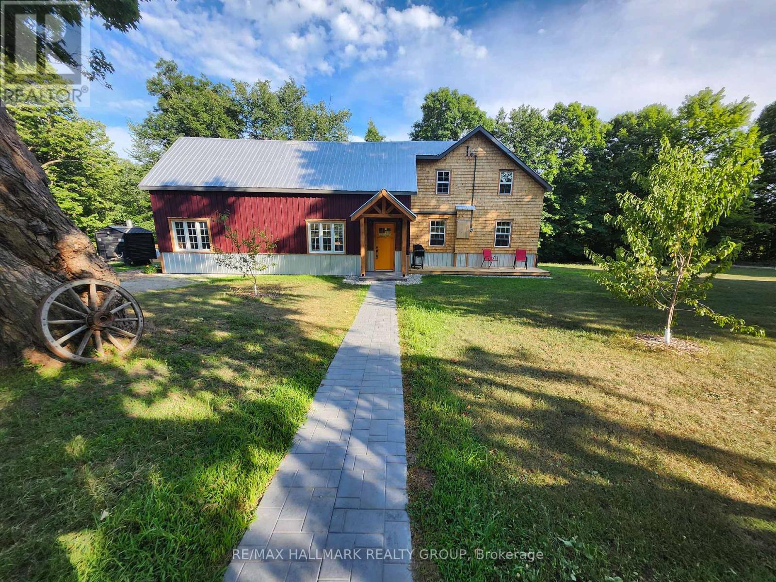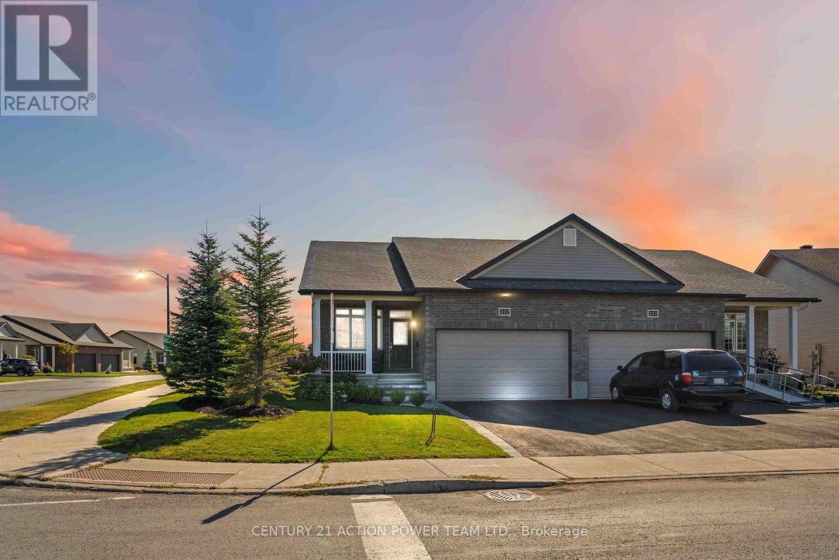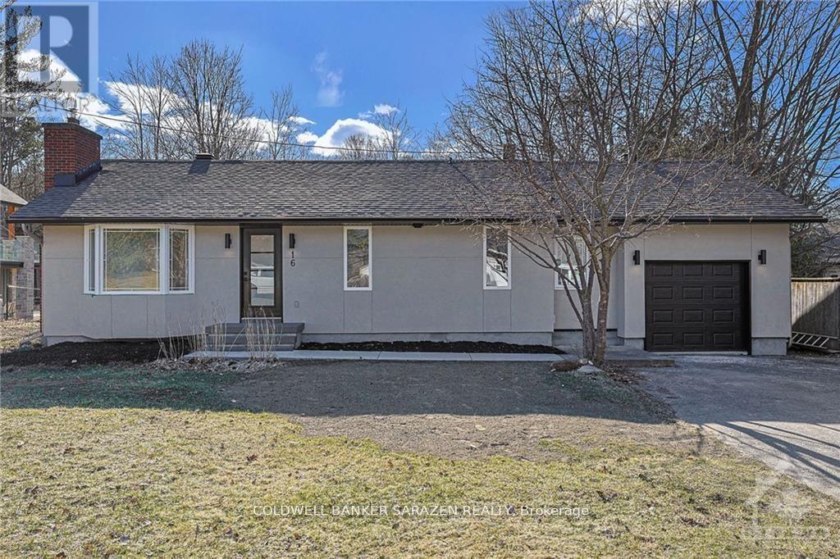- Houseful
- ON
- Rideau Lakes
- K0G
- 9517 County Road 42 Rd
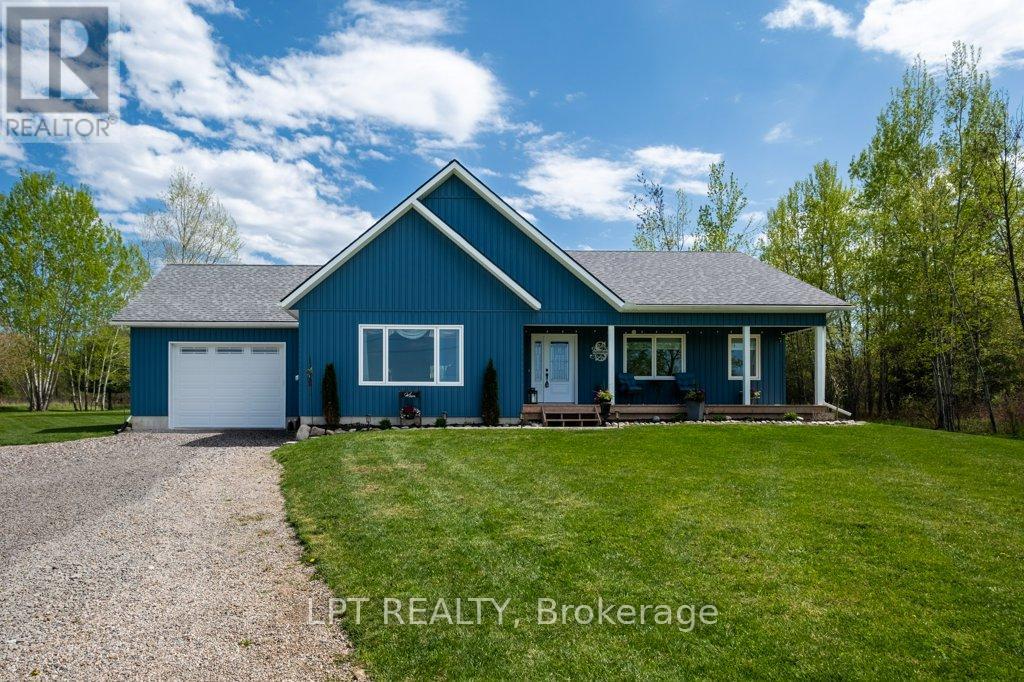
Highlights
Description
- Time on Houseful64 days
- Property typeSingle family
- StyleBungalow
- Mortgage payment
Nestled gracefully on over 2 acres of lush, tranquil land, this stunning bungalow in Westport offers an exceptional blend of stylish design and modern comforts. With breathtaking water views and an idyllic location close to the conveniences of Westport, this property presents a luxurious and serene lifestyle. Upon entering, you'll be captivated by the sophisticated elegance and thoughtful layout that embodies high-end living. The spacious living room, featuring a cozy fireplace, provides a perfect setting for relaxing evenings or entertaining guests. The chef's kitchen is a culinary delight, boasting a large island and exquisite finishes, allowing you to enjoy both everyday cooking and lavish dinner parties in style. The primary suite is a testament to luxury, offering a spacious walk-in closet and a lavish 4-piece ensuite, providing a private sanctuary to unwind. An additional well-appointed bedroom and bathroom ensure comfort and convenience for family and guests alike.Remarkably, the property includes a 1.5 garage equipped with electrical setup for green vehicles and a Genalink system, catering to the needs of modern living. The high 9 ft basement ceilings provide the opportunity to personalize the expansive space, making it a great canvas for your unique vision.This executive home is truly a masterpiece, meticulously crafted for those who appreciate fine living. With its prime location, high-end finishes, and proximity to all amenities, it offers an unparalleled lifestyle experience for discerning buyers. Only a 2 minute drive to the boat launch so you can be boating in minutes! Explore the potential of this exquisite residence make it yours today and indulge in the beauty and tranquility of Westport living. Experience Westport luxury at its finest. Book a viewing and make this dream home your reality. (id:55581)
Home overview
- Cooling Central air conditioning, air exchanger
- Heat source Propane
- Heat type Forced air
- Sewer/ septic Septic system
- # total stories 1
- # parking spaces 10
- Has garage (y/n) Yes
- # full baths 2
- # total bathrooms 2.0
- # of above grade bedrooms 3
- Subdivision 816 - rideau lakes (north crosby) twp
- Directions 2239304
- Lot size (acres) 0.0
- Listing # X12282419
- Property sub type Single family residence
- Status Active
- 3rd bedroom 3.66m X 3.35m
Level: Lower - Utility 5.25m X 1.85m
Level: Lower - Recreational room / games room 13.42m X 8.39m
Level: Lower - Dining room 4.95m X 5.94m
Level: Main - Kitchen 2.96m X 3.19m
Level: Main - Living room 7.93m X 7.62m
Level: Main - Bathroom 3.08m X 3.12m
Level: Main - Bathroom 1.5m X 3.09m
Level: Main - Other 1.7m X 2.43m
Level: Main - 2nd bedroom 4.26m X 3.08m
Level: Main - Laundry 1.52m X 3.1m
Level: Main - Primary bedroom 4.05m X 4.36m
Level: Main
- Listing source url Https://www.realtor.ca/real-estate/28600086/9517-county-road-42-road-rideau-lakes-816-rideau-lakes-north-crosby-twp
- Listing type identifier Idx

$-2,106
/ Month

