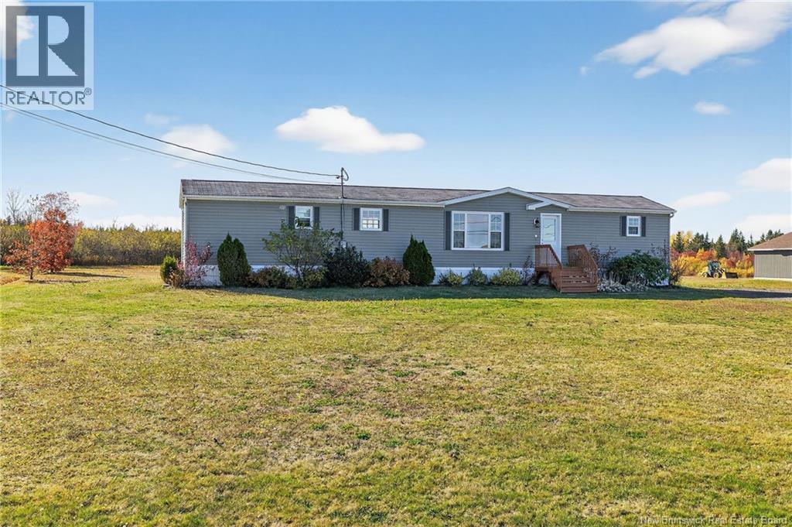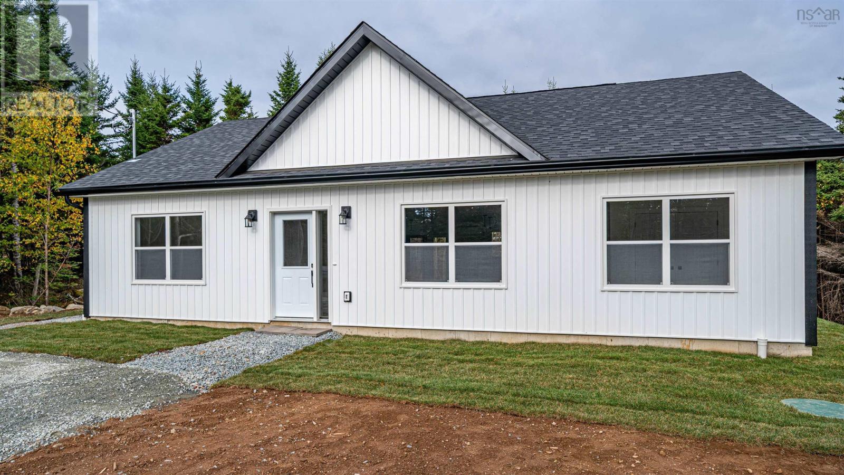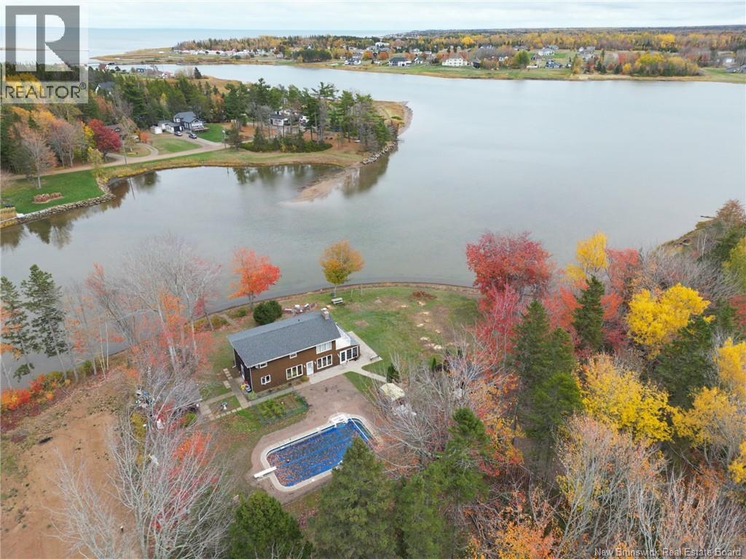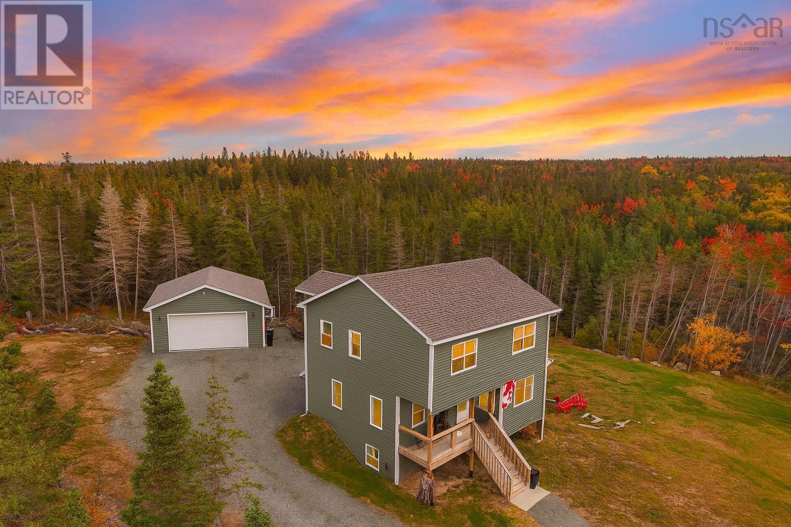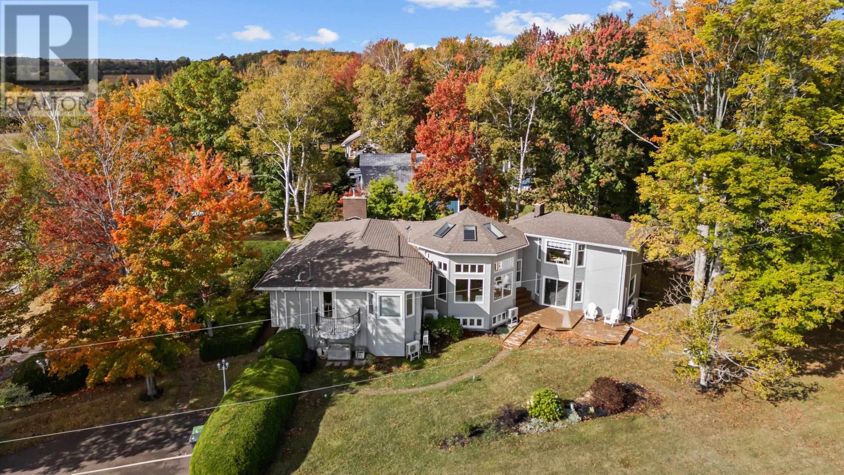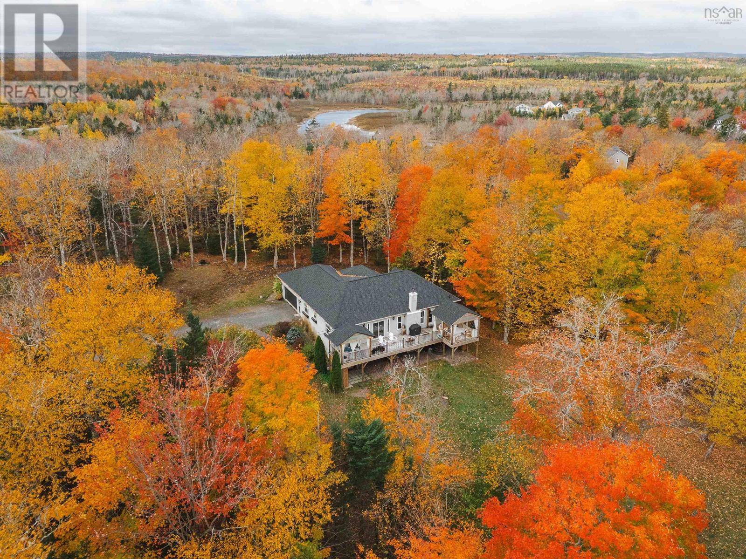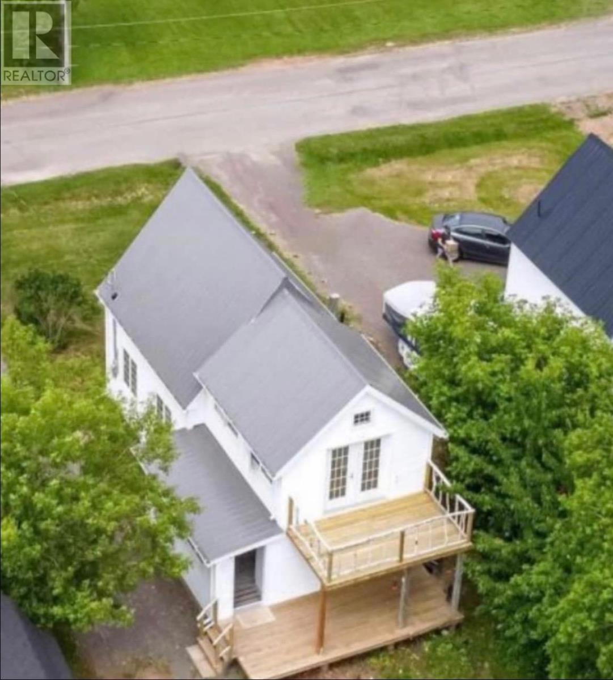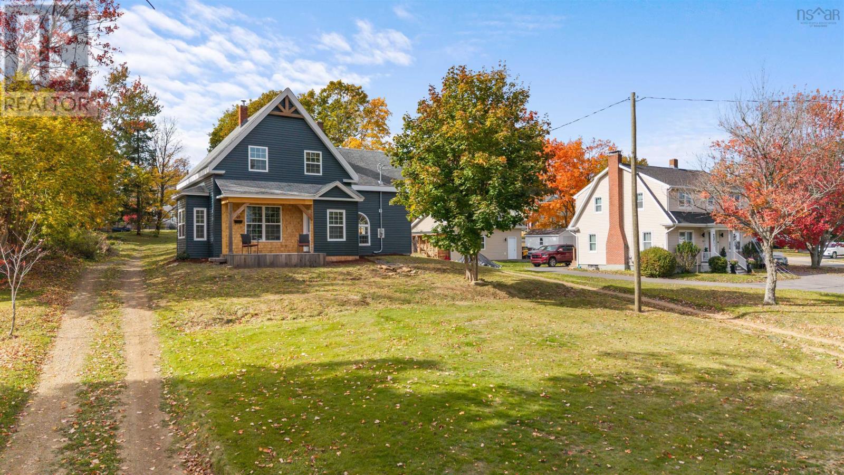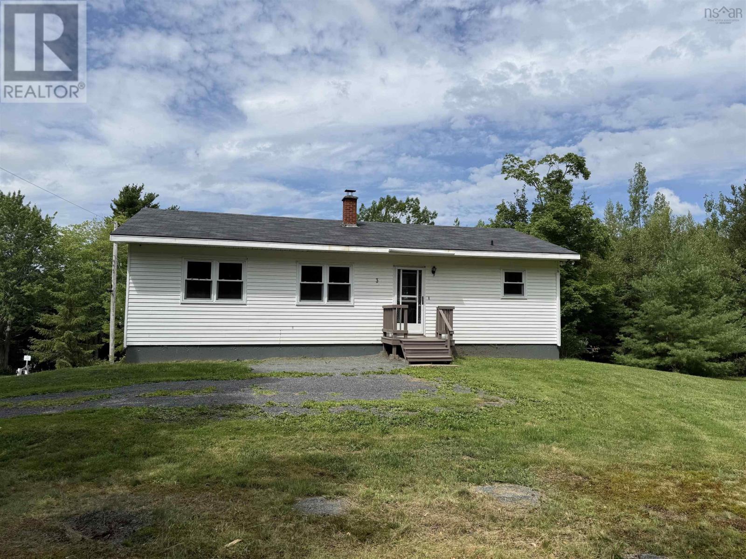
1068 Waddens Ct
For Sale
76 Days
$299,900 $10K
$289,900
2 beds
3 baths
2,184 Sqft
1068 Waddens Ct
For Sale
76 Days
$299,900 $10K
$289,900
2 beds
3 baths
2,184 Sqft
Highlights
This home is
31%
Time on Houseful
76 Days
Westville
28.38%
Description
- Home value ($/Sqft)$133/Sqft
- Time on Houseful76 days
- Property typeSingle family
- StyleBungalow
- Lot size0.53 Acre
- Year built1994
- Mortgage payment
This charming home offers a peaceful retreat within town, yet provides the spaciousness and potential often associated with country living. The property features two bedrooms, including an ensuite on the main floor. The open-concept kitchen and dining area seamlessly connect to a spacious living room, which opens onto a fenced deck overlooking the yard. Additionally the basement offers a blank canvas for your personal design ideas, with generous space for customization. The attached garage provides further opportunities for creativity and storage. We invited you to come and experience this hidden gem firsthand. (id:63267)
Home overview
Amenities / Utilities
- Cooling Heat pump
- Sewer/ septic Municipal sewage system
Exterior
- # total stories 1
- Has garage (y/n) Yes
Interior
- # full baths 1
- # half baths 2
- # total bathrooms 3.0
- # of above grade bedrooms 2
- Flooring Ceramic tile, hardwood, vinyl
Location
- Community features School bus
- Subdivision Westville
Lot/ Land Details
- Lot desc Landscaped
- Lot dimensions 0.5275
Overview
- Lot size (acres) 0.53
- Building size 2184
- Listing # 202519710
- Property sub type Single family residence
- Status Active
Rooms Information
metric
- Mudroom 5.8m X 11.7m
Level: Basement - Recreational room / games room 18.8m X NaNm
Level: Basement - Laundry 9.5m X 11.2m
Level: Basement - Bathroom (# of pieces - 1-6) 8.7m X 5.7m
Level: Basement - Bedroom 11.4m X 9.7m
Level: Main - Living room 11m X 13m
Level: Main - Bedroom 14.8m X 12.8m
Level: Main - Bathroom (# of pieces - 1-6) 7.8m X 9.8m
Level: Main - Dining room 12.6m X 12.3m
Level: Main - Kitchen 10.9m X 10.7m
Level: Main - Foyer 7.3m X 4.5m
Level: Main - Ensuite (# of pieces - 2-6) 7.7m X 5.6m
Level: Main
SOA_HOUSEKEEPING_ATTRS
- Listing source url Https://www.realtor.ca/real-estate/28694726/1068-waddens-court-westville-westville
- Listing type identifier Idx
The Home Overview listing data and Property Description above are provided by the Canadian Real Estate Association (CREA). All other information is provided by Houseful and its affiliates.

Lock your rate with RBC pre-approval
Mortgage rate is for illustrative purposes only. Please check RBC.com/mortgages for the current mortgage rates
$-773
/ Month25 Years fixed, 20% down payment, % interest
$
$
$
%
$
%

Schedule a viewing
No obligation or purchase necessary, cancel at any time
Nearby Homes
Real estate & homes for sale nearby



