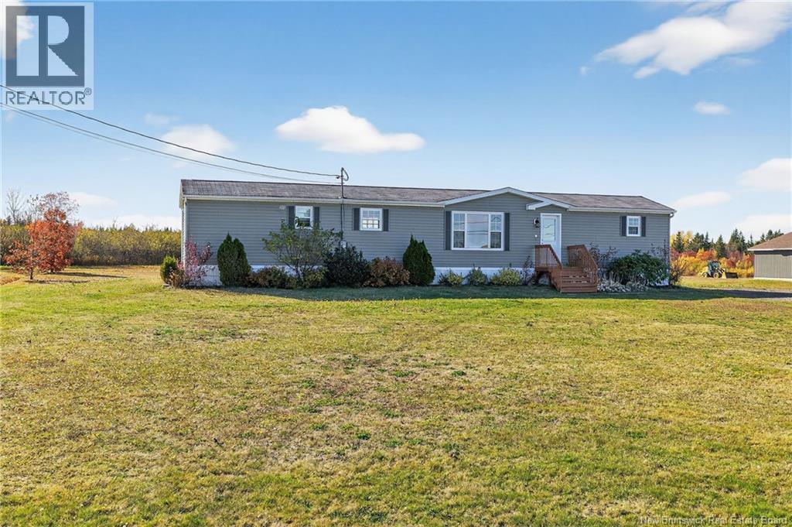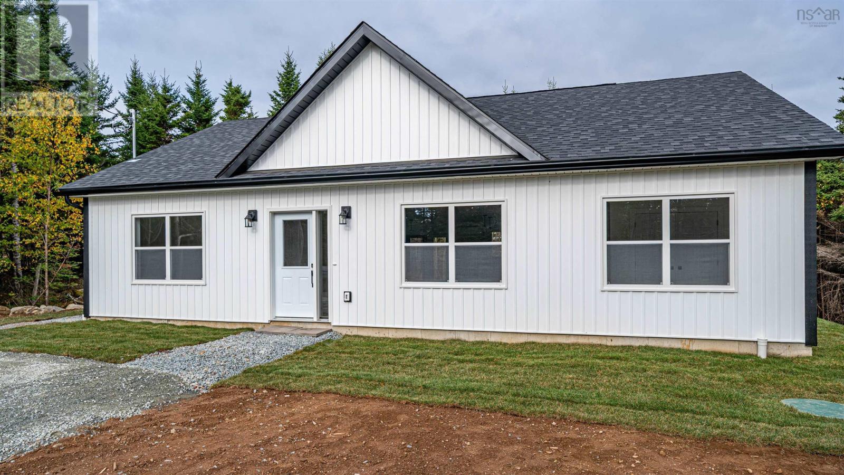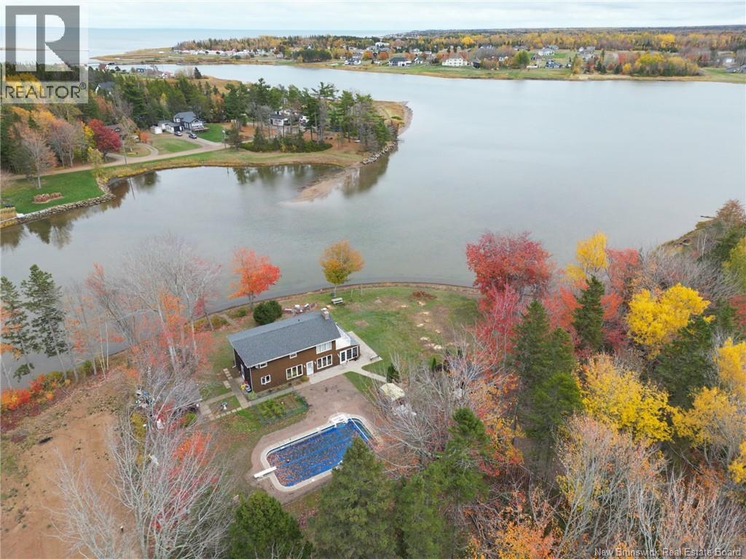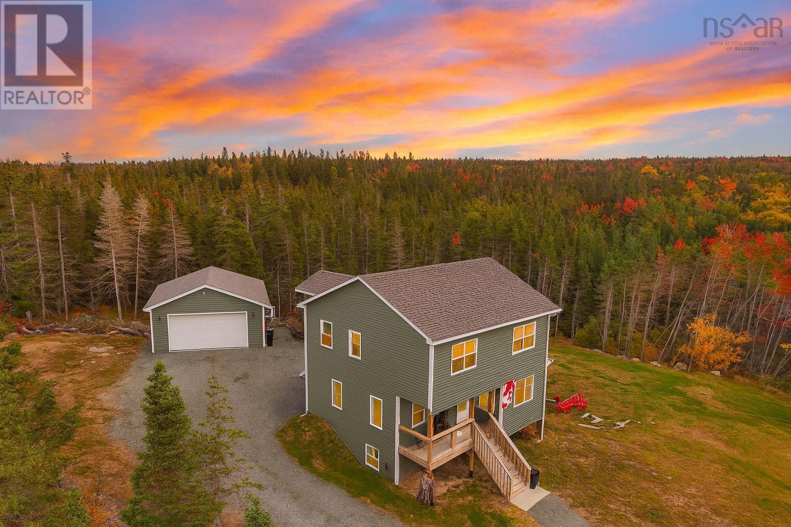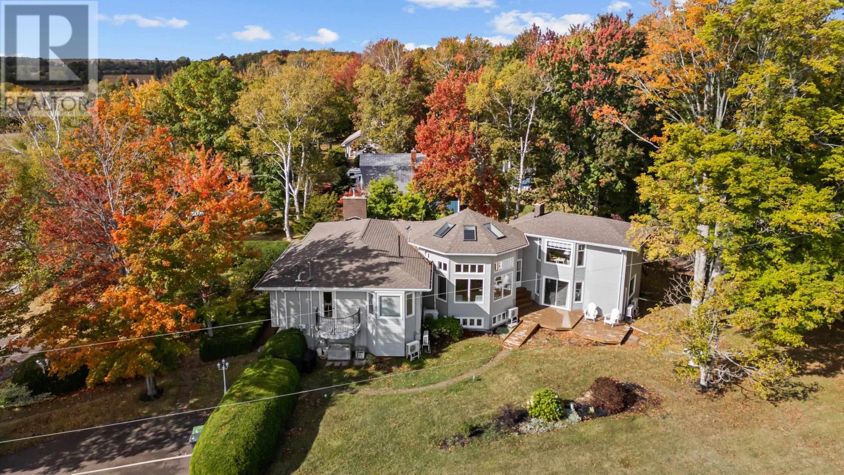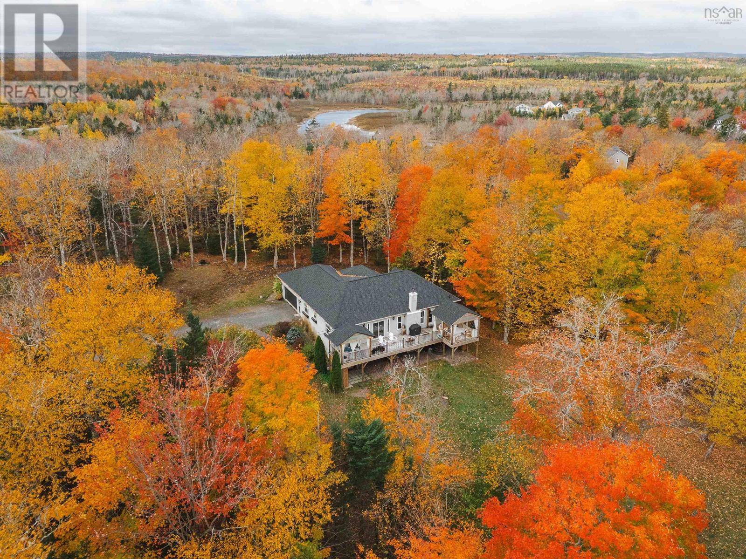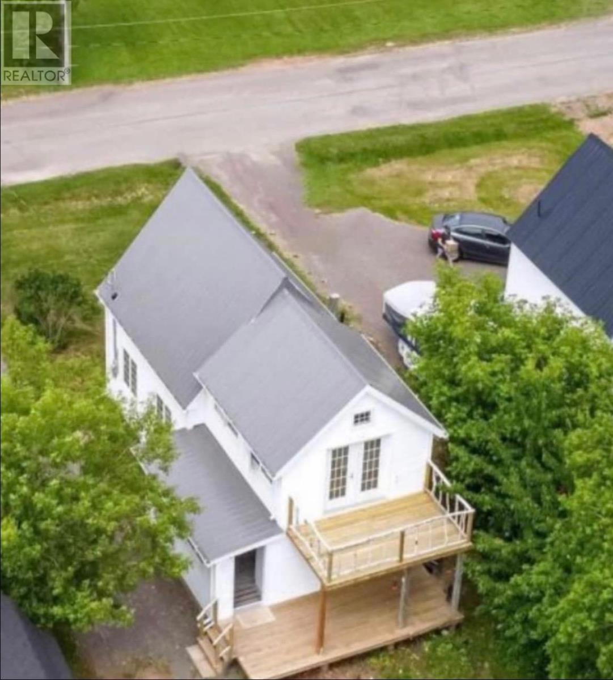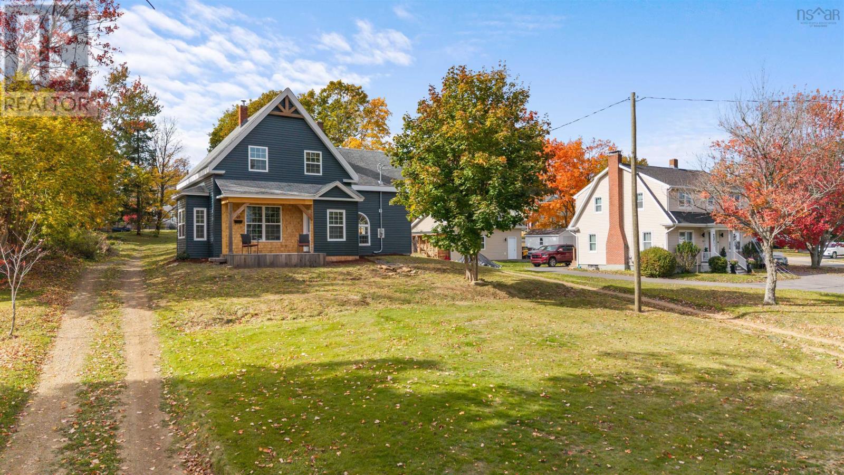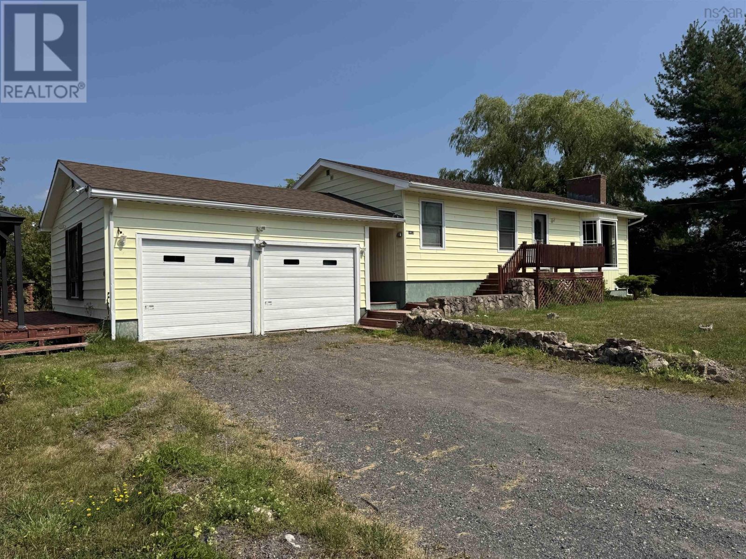
Highlights
Description
- Home value ($/Sqft)$157/Sqft
- Time on Houseful68 days
- Property typeSingle family
- StyleBungalow
- Lot size0.85 Acre
- Year built1976
- Mortgage payment
Tucked off the main road in the heart of Westville, this charming bungalow offers lots of privacy with a great outdoor space. Featuring two bedrooms on the main floor, including a primary bedroom with hardwood floors and an ensuite, and an additional bedroom in the fully finished basement. The sunken living room, complete with a cozy fireplace insert, creates a welcoming atmosphere for family gatherings. The finished rec room adds extra living space for entertainment or relaxation. Step outside to your own private oasis with an in-ground pool, a large deck perfect for summer barbecues, and a shed and pool house for convenience. Convenient RV electrical hook up installed. This property is ideal for those seeking a peaceful retreat while still being close to town amenities. (id:63267)
Home overview
- Has pool (y/n) Yes
- Sewer/ septic Municipal sewage system
- # total stories 1
- Has garage (y/n) Yes
- # full baths 2
- # total bathrooms 2.0
- # of above grade bedrooms 3
- Flooring Hardwood, laminate, tile
- Community features School bus
- Subdivision Westville
- Lot desc Partially landscaped
- Lot dimensions 0.8494
- Lot size (acres) 0.85
- Building size 1955
- Listing # 202520558
- Property sub type Single family residence
- Status Active
- Den 11.25m X 9.5m
Level: Basement - Den 17.25m X 9.5m
Level: Basement - Laundry 10.5m X 10.5m
Level: Basement - Bedroom 7.5m X 12.5m
Level: Basement - Family room 14.5m X NaNm
Level: Basement - Dining room 8.5m X 9m
Level: Main - Bathroom (# of pieces - 1-6) 9.25m X 5m
Level: Main - Primary bedroom 11m X 12.75m
Level: Main - Ensuite (# of pieces - 2-6) 5.5m X 11m
Level: Main - Kitchen 9.25m X NaNm
Level: Main - Living room 15.75m X 11m
Level: Main - Bedroom 8m X 10m
Level: Main
- Listing source url Https://www.realtor.ca/real-estate/28732010/1412-north-main-street-westville-westville
- Listing type identifier Idx

$-819
/ Month



