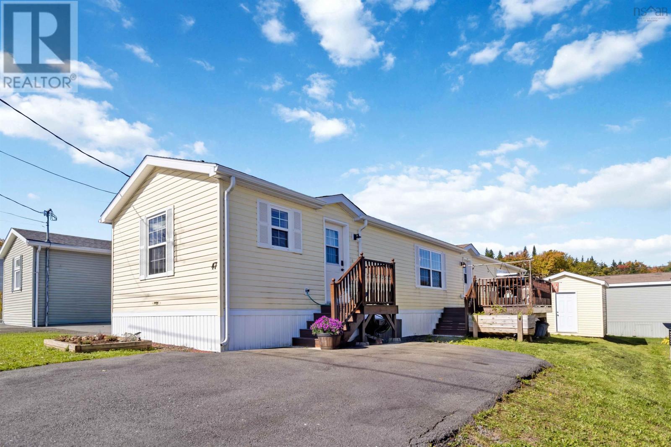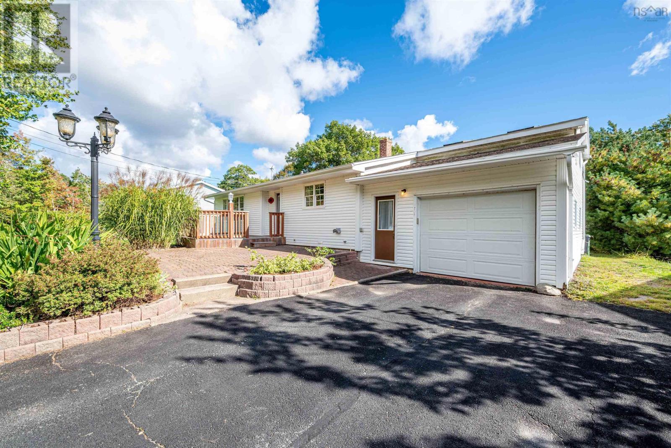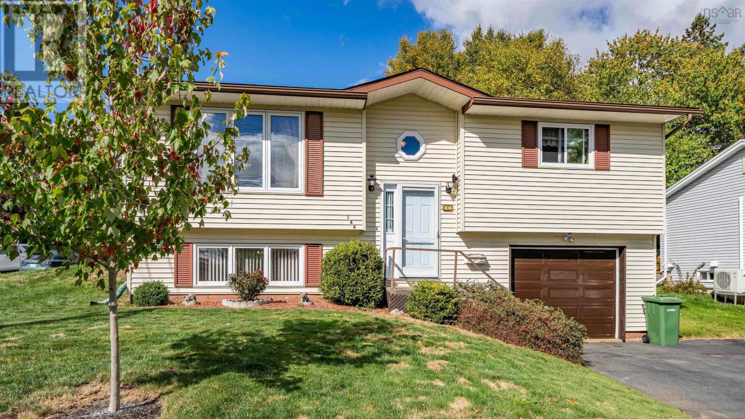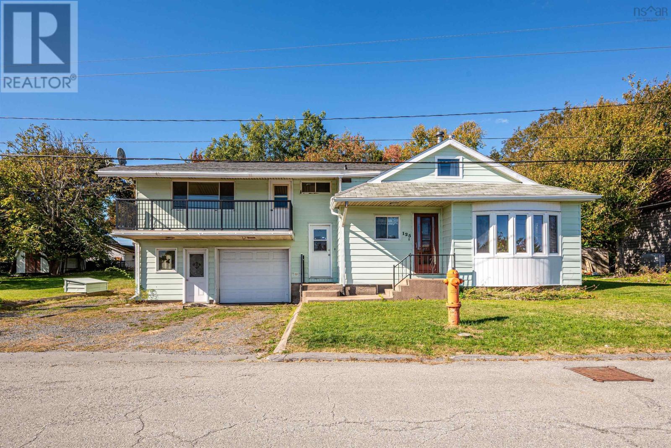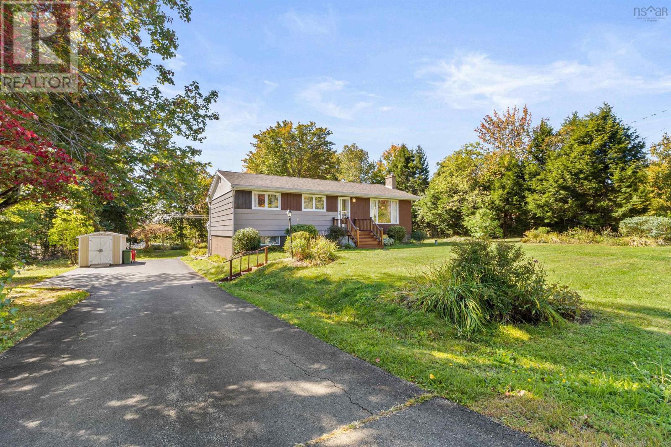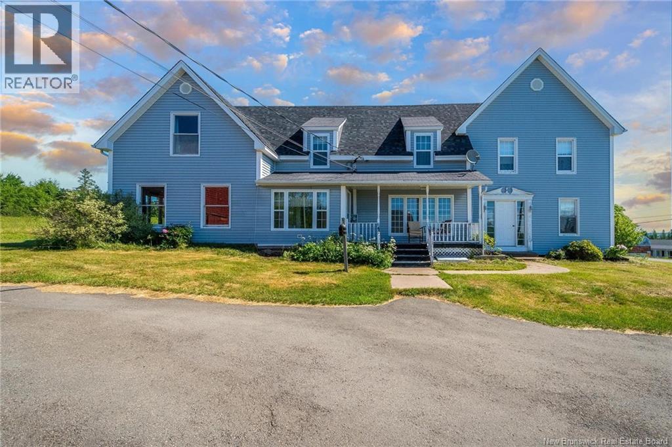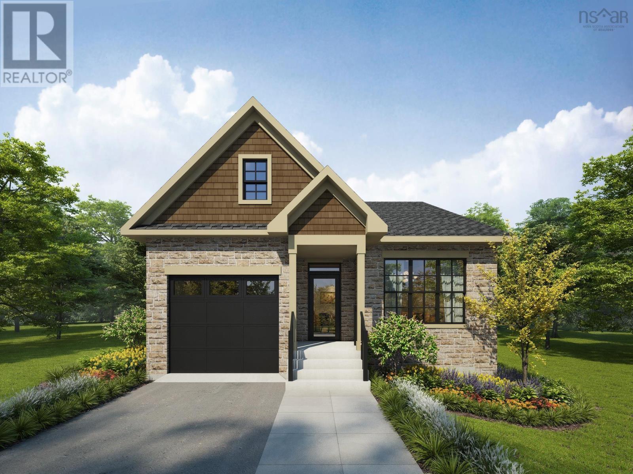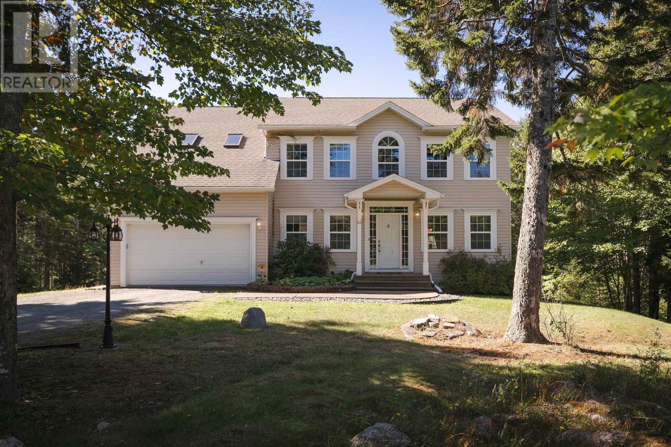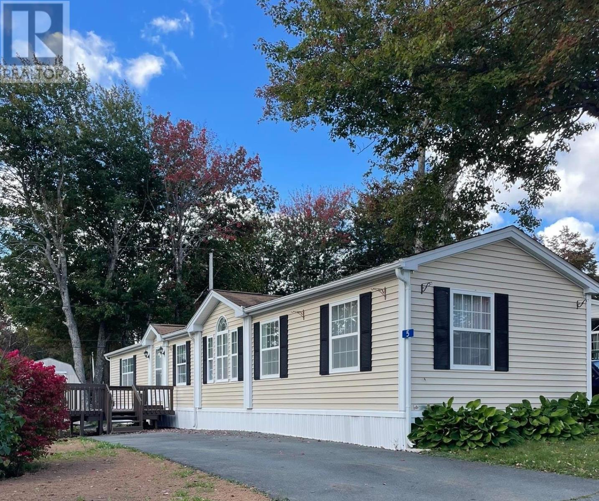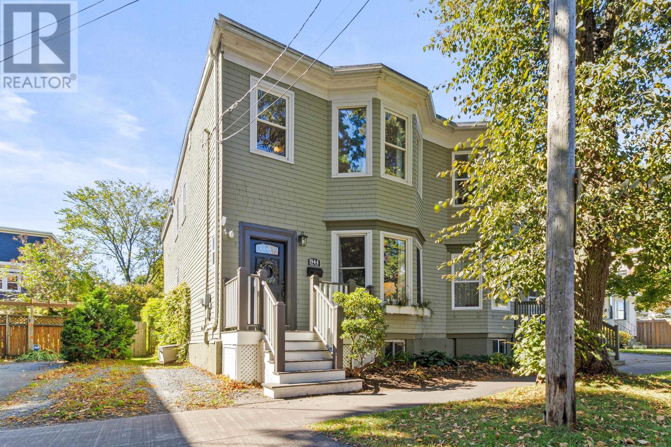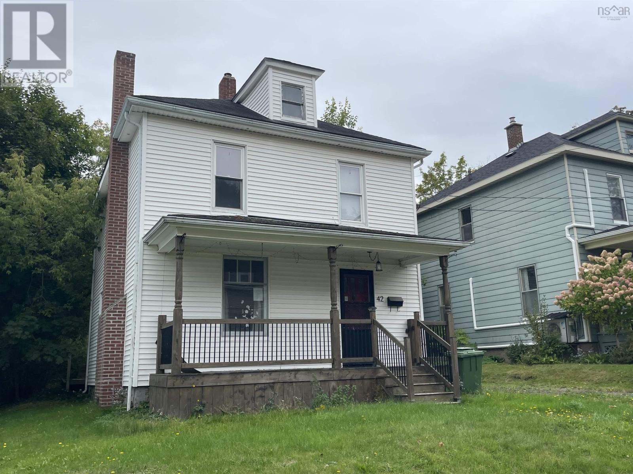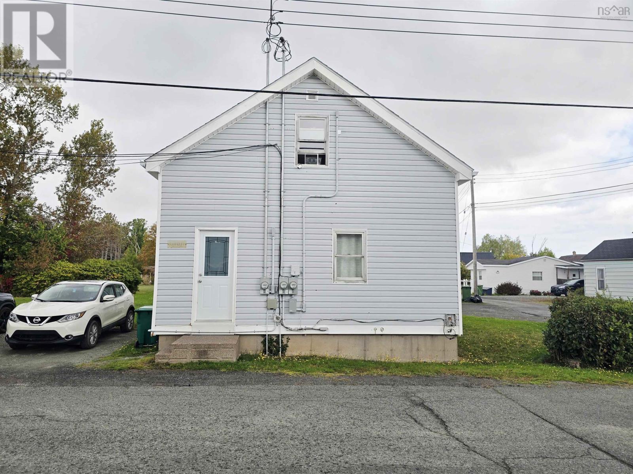
Highlights
This home is
45%
Time on Houseful
2 hours
Westville
28.38%
Description
- Home value ($/Sqft)$142/Sqft
- Time on Housefulnew 2 hours
- Property typeSingle family
- Lot size5,715 Sqft
- Mortgage payment
Welcome to this 1.5 storey home. Currently a triplex but was originally a single family home and could be converted back with some work. The property features recent upgrades including a complete basement unit renovation , electrical and efficient heat pumps, this property ensures comfort and energy efficiency. The newer roof adds durability, while each unit has its own power meter for tenant convenience. Featuring a combination of two 2 -bedroom units and one 1-bedroom unit this property offers flexible living arrangements. Enjoy the convenience of private entrances, two driveways, and proximity to all amenities. (id:63267)
Home overview
Amenities / Utilities
- Cooling Heat pump
- Sewer/ septic Municipal sewage system
Exterior
- # total stories 2
Interior
- # full baths 3
- # total bathrooms 3.0
- # of above grade bedrooms 5
- Flooring Laminate, tile, vinyl
Location
- Community features Recreational facilities, school bus
- Subdivision Westville
Lot/ Land Details
- Lot dimensions 0.1312
Overview
- Lot size (acres) 0.13
- Building size 1958
- Listing # 202524876
- Property sub type Single family residence
- Status Active
Rooms Information
metric
- Bathroom (# of pieces - 1-6) 6m X 5m
Level: 2nd - Kitchen 9m X 9.5m
Level: 2nd - Living room 12m X 11m
Level: 2nd - Bedroom 9m X 11m
Level: 2nd - Bathroom (# of pieces - 1-6) 7m X 7m
Level: Basement - Bedroom 9m X 8m
Level: Basement - Living room 16m X 14.5m
Level: Basement - Kitchen 14m X 14.5m
Level: Basement - Bedroom 12m X 12m
Level: Basement - Eat in kitchen 13m X 14.5m
Level: Main - Bedroom 14.5m X 7m
Level: Main - Bathroom (# of pieces - 1-6) 7m X 7m
Level: Main - Living room 12.5m X 14.4m
Level: Main - Bedroom 12m X 14.5m
Level: Main
SOA_HOUSEKEEPING_ATTRS
- Listing source url Https://www.realtor.ca/real-estate/28941048/2096-diamond-street-westville-westville
- Listing type identifier Idx
The Home Overview listing data and Property Description above are provided by the Canadian Real Estate Association (CREA). All other information is provided by Houseful and its affiliates.

Lock your rate with RBC pre-approval
Mortgage rate is for illustrative purposes only. Please check RBC.com/mortgages for the current mortgage rates
$-744
/ Month25 Years fixed, 20% down payment, % interest
$
$
$
%
$
%

Schedule a viewing
No obligation or purchase necessary, cancel at any time
Nearby Homes
Real estate & homes for sale nearby

