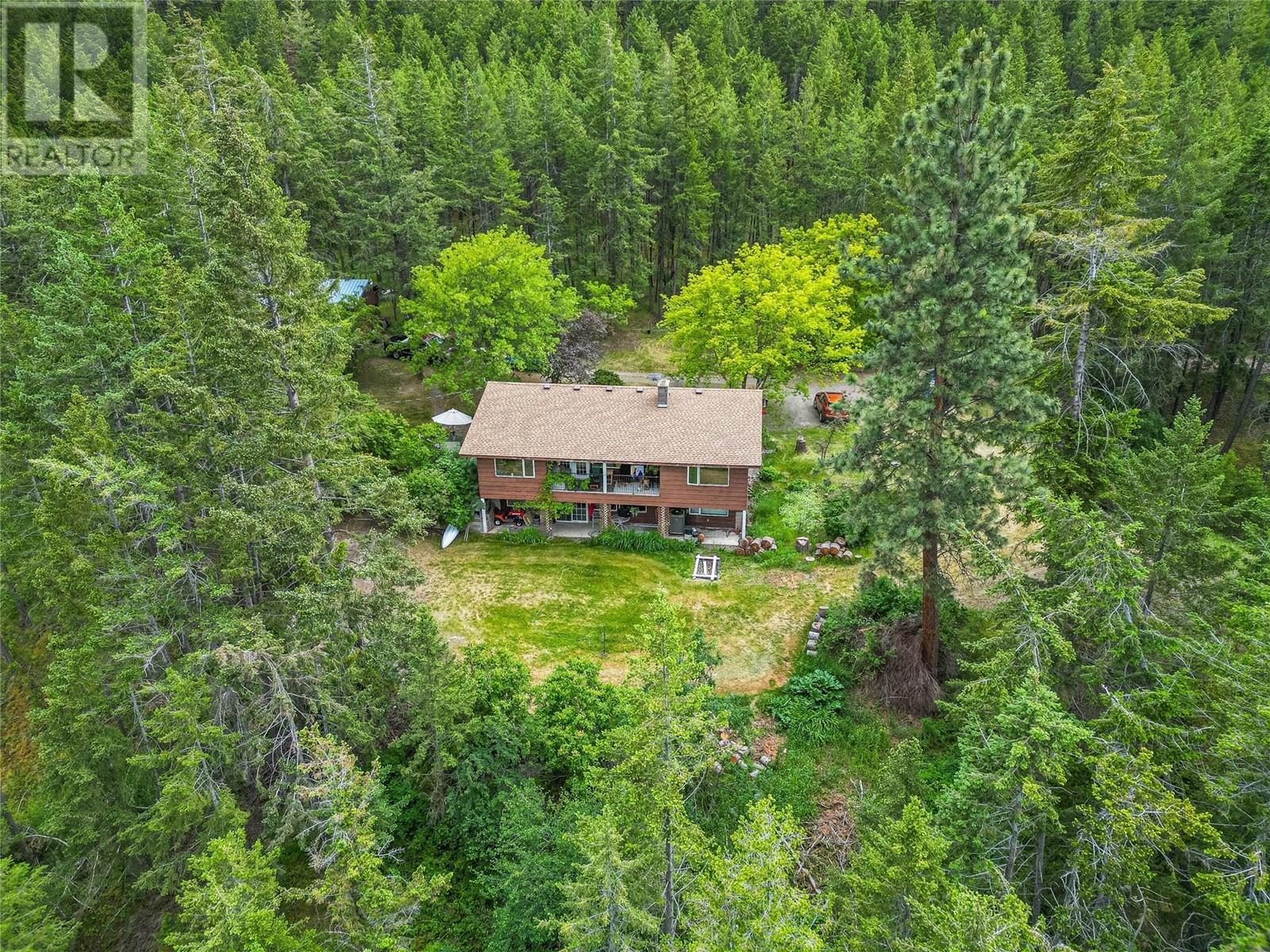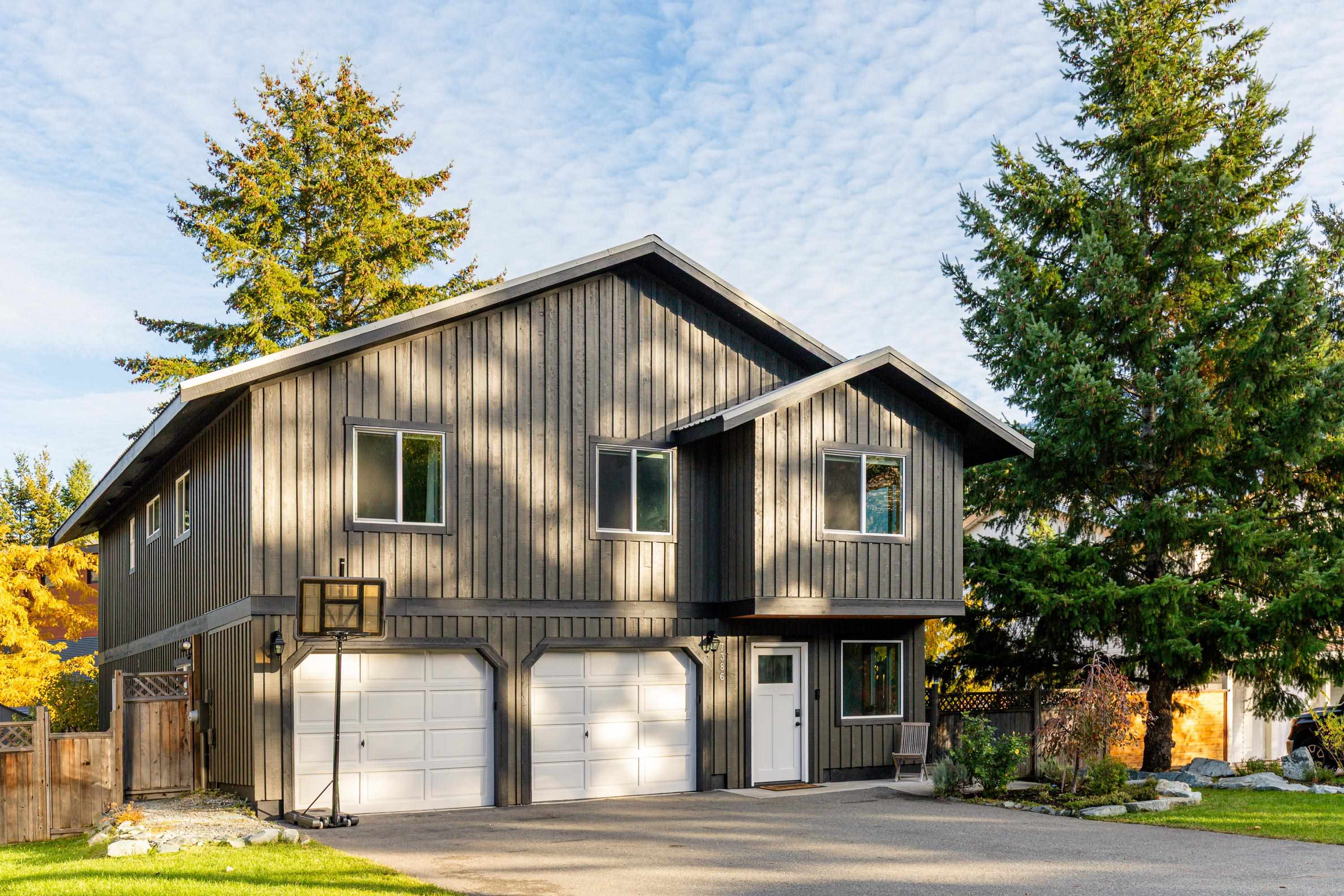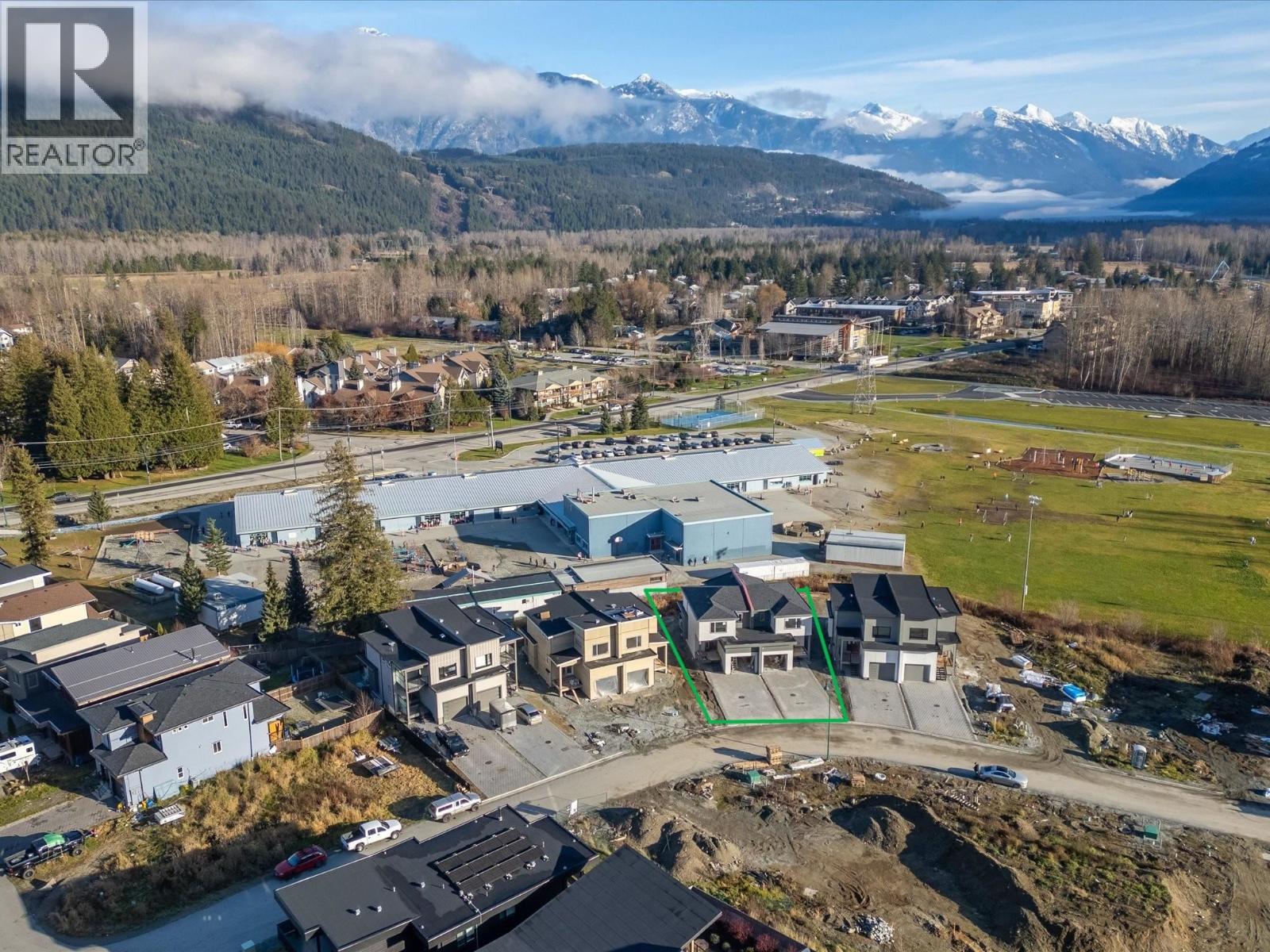
5460 Back Rd
5460 Back Rd
Highlights
Description
- Home value ($/Sqft)$268/Sqft
- Time on Houseful149 days
- Property typeSingle family
- StyleRanch
- Lot size10.97 Acres
- Year built1976
- Garage spaces1
- Mortgage payment
Come and see the view and the potential with this 6 bedroom home on over 10 acres in beautiful Westwold BC. This spacious 6-bedroom, 3-bathroom home sits on a gorgeous piece of gently sloped land — perfectly positioned just off the highway for easy access, yet high enough to take in stunning valley and mountain views. With 2,739 sq. ft. of living space, this home is ideal for large or multigenerational families looking for room to grow. There’s no shortage of parking, and the 18’x30’ detached shop with power, heat (wood stove & electric), and workshop space is ready for projects, hobbies, or storage. There is also a chicken coop if you're looking to have your own fresh eggs. Some additional upgrades include: Roof 3-4 years old, water well components replaced in the past 5 years, electric furnace and heat pump 2009. If you’ve been dreaming of peaceful country living with space to roam and views to inspire, this private paradise might just be your perfect match. Book your showing today! (id:63267)
Home overview
- Cooling Heat pump
- Heat source Electric
- Heat type Forced air
- Sewer/ septic Septic tank
- # total stories 2
- Roof Unknown
- Fencing Page wire
- # garage spaces 1
- # parking spaces 1
- Has garage (y/n) Yes
- # full baths 3
- # total bathrooms 3.0
- # of above grade bedrooms 6
- Flooring Carpeted, hardwood, linoleum
- Subdivision Monte lake/westwold
- View Mountain view, valley view, view (panoramic)
- Zoning description Unknown
- Lot dimensions 10.97
- Lot size (acres) 10.97
- Building size 2739
- Listing # 10351280
- Property sub type Single family residence
- Status Active
- Bedroom 2.819m X 6.147m
Level: Basement - Bedroom 3.861m X 2.718m
Level: Basement - Laundry 3.2m X 3.531m
Level: Basement - Bedroom 3.226m X 3.861m
Level: Basement - Recreational room 3.861m X 5.182m
Level: Basement - Bathroom (# of pieces - 3) Measurements not available
Level: Basement - Dining room 4.242m X 3.302m
Level: Main - Primary bedroom 4.039m X 4.166m
Level: Main - Bedroom 2.438m X 3.353m
Level: Main - Living room 6.096m X 3.962m
Level: Main - Kitchen 5.131m X 2.565m
Level: Main - Bedroom 2.997m X 2.591m
Level: Main - Ensuite bathroom (# of pieces - 3) Measurements not available
Level: Main - Bathroom (# of pieces - 4) Measurements not available
Level: Main
- Listing source url Https://www.realtor.ca/real-estate/28433012/5460-back-road-westwold-monte-lakewestwold
- Listing type identifier Idx

$-1,960
/ Month












