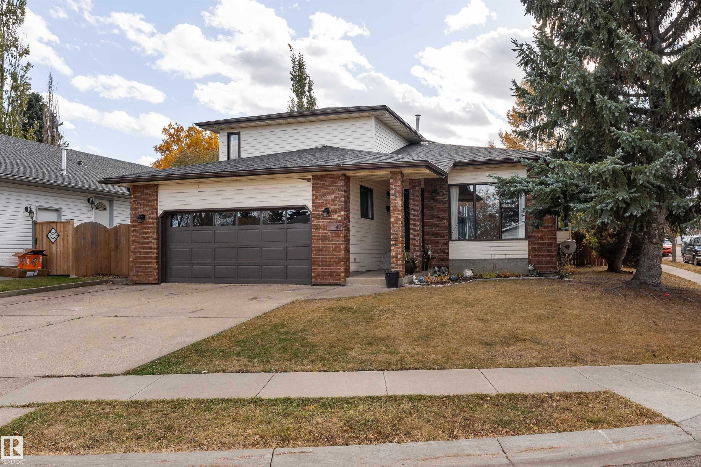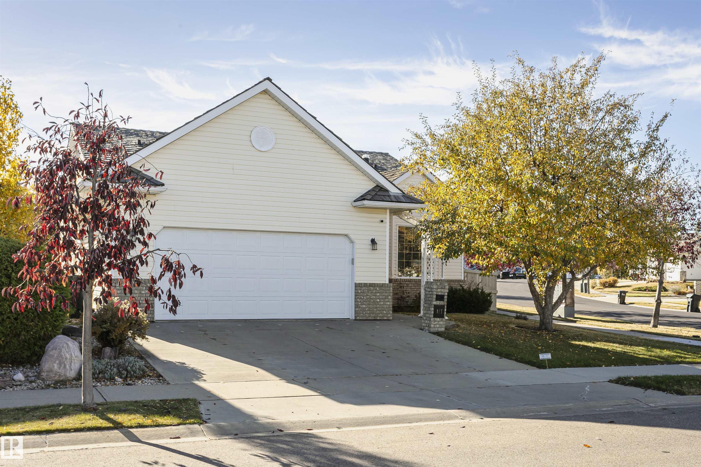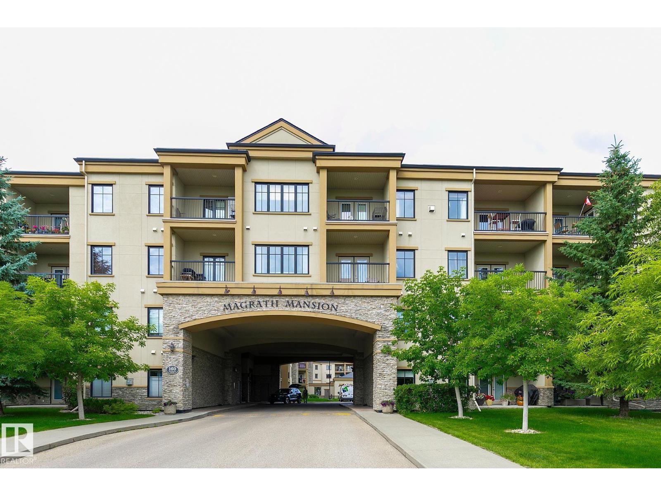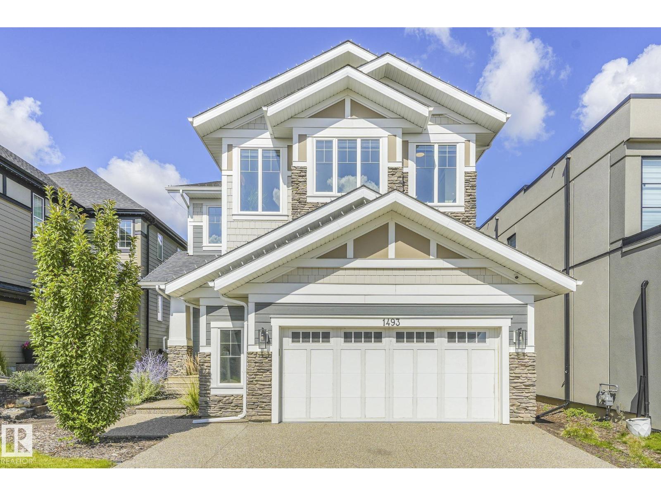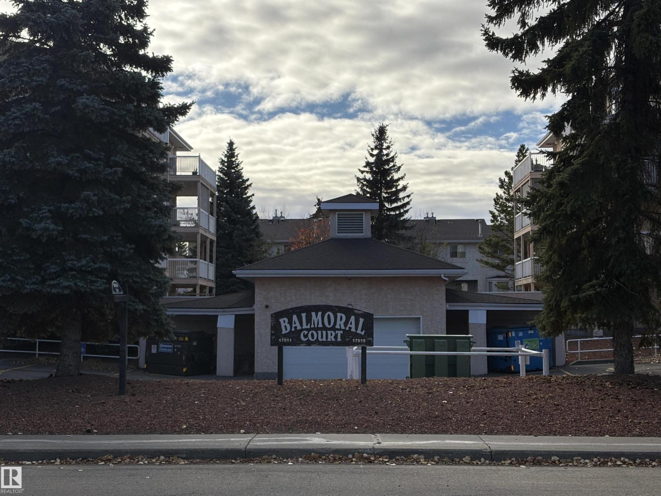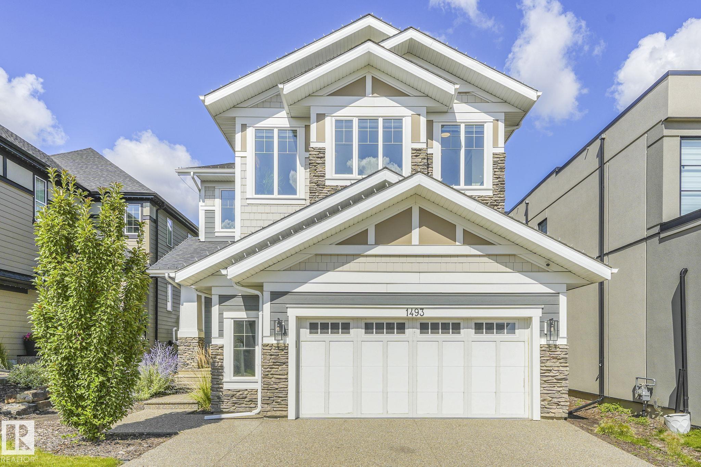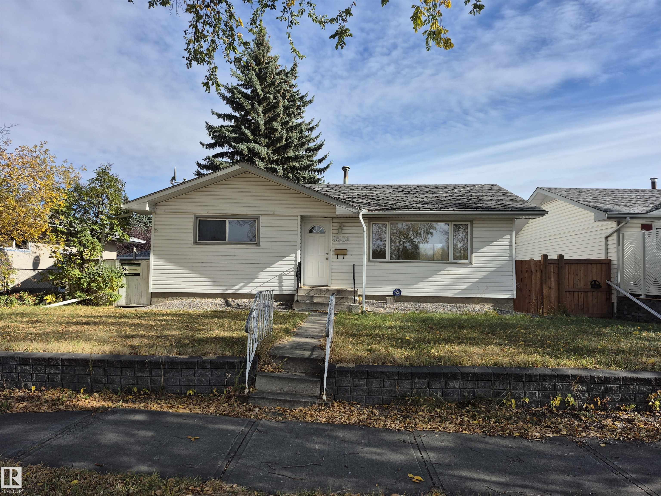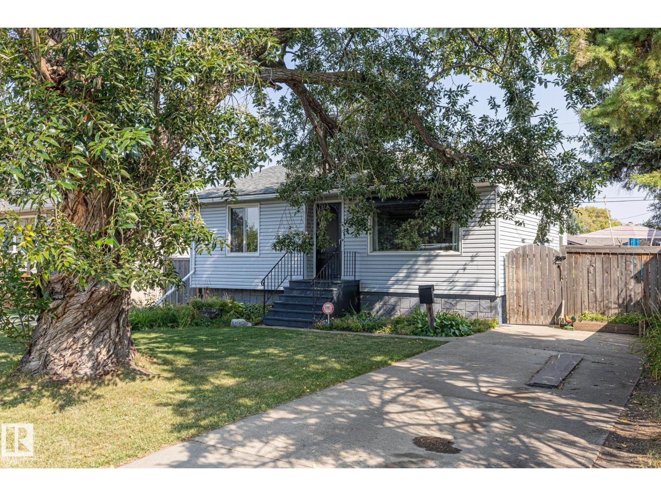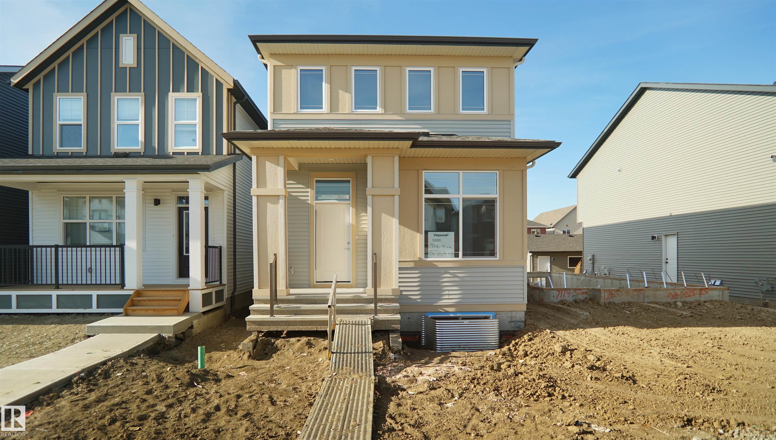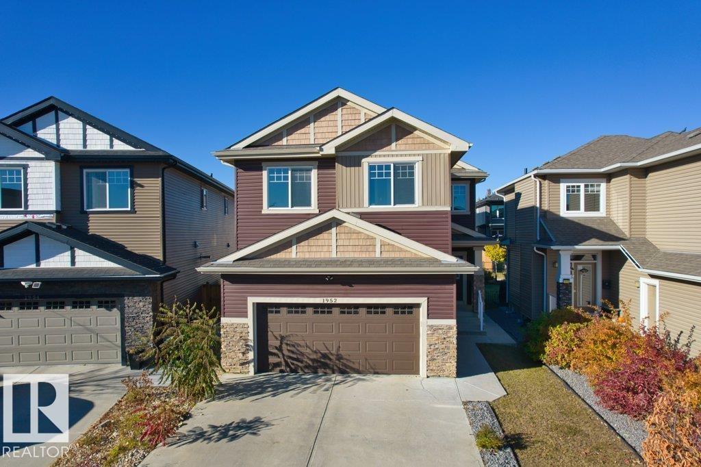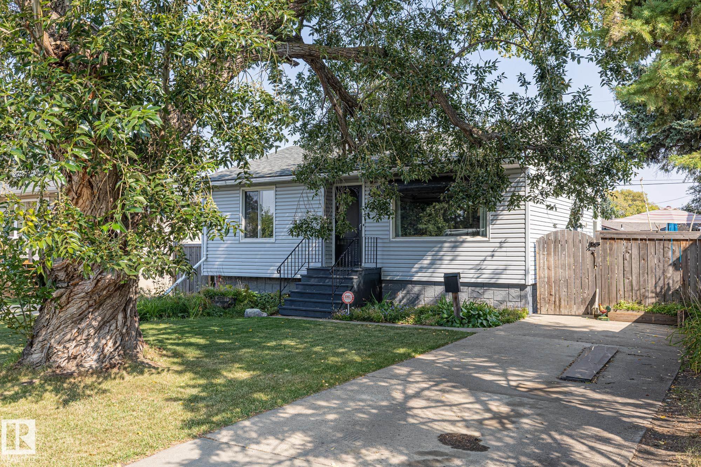- Houseful
- AB
- Wetaskiwin
- T9A
- 113 Elm Cr Cres
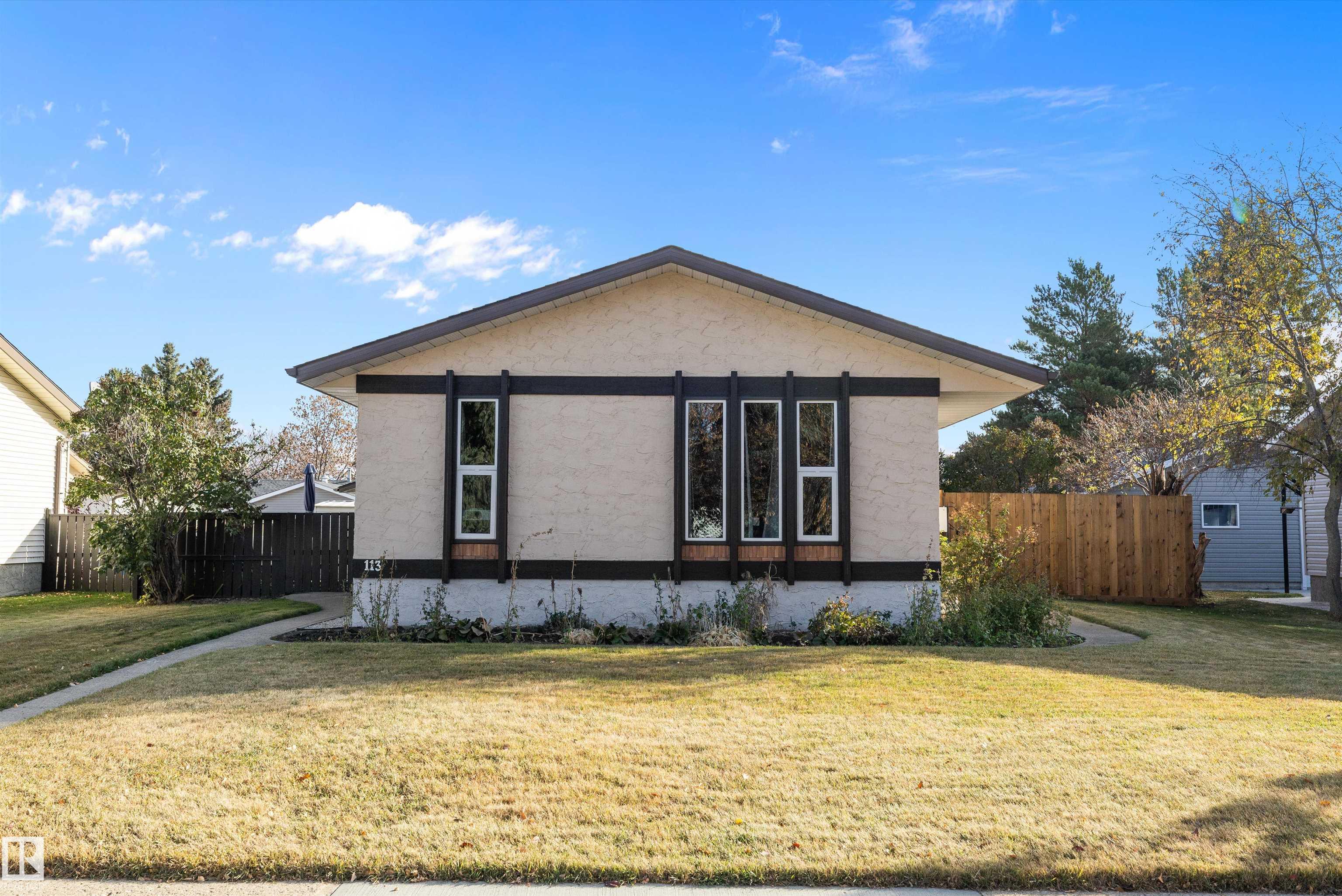
Highlights
Description
- Home value ($/Sqft)$259/Sqft
- Time on Housefulnew 40 hours
- Property typeResidential
- StyleBungalow
- Median school Score
- Year built1975
- Mortgage payment
Welcome to this charming 2-BEDROOM, 1.5-BATHROOM BUNGALOW offering 1002 SQ. FT. of well-maintained living space in a QUIET NEIGHBOURHOOD WITH GREAT NEIGHBOURS. Situated on a LARGE LOT with an OVERSIZED 14' X 22' DETACHED GARAGE, this home has plenty to offer. The main floor features a BRIGHT & SPACIOUS LIVING ROOM WITH FLOOR-TO-CEILING WINDOWS, a DINING AREA, & a KITCHEN WITH LOADS OF STORAGE, PANTRY, & NEW VINYL PLANK FLOORING (2024). Both bathrooms have been RECENTLY UPDATED, including the 2PC ENSUITE in the LARGE PRIMARY BEDROOM. The PARTIALLY FINISHED BASEMENT offers a FAMILY ROOM AREA & COLD STORAGE. Once outside, enjoy the BEAUTIFUL BACKYARD WITH NEW FENCING, AN APPLE TREE and CONCRETE PATIO. Notable upgrades include NEW WINDOWS (2023), ATTIC INSULATION INCREASED FROM R20 TO R45, HOUSE SHINGLES (2022), GARAGE SHINGLES (2024), GARAGE DOOR & MOTOR (2017), FURNACE (2008), HOT WATER TANK (2013), NEW PAINT INSIDE & OUT (2025), & a NEW PARKING PAD (2025). MOVE-IN READY & FULL OF VALUE!
Home overview
- Heat type Forced air-1, natural gas
- Foundation Concrete perimeter
- Roof Asphalt shingles
- Exterior features Back lane, fenced, flat site, fruit trees/shrubs, golf nearby, landscaped, schools, shopping nearby
- Has garage (y/n) Yes
- Parking desc Single garage detached, tandem
- # full baths 1
- # half baths 1
- # total bathrooms 2.0
- # of above grade bedrooms 2
- Flooring Carpet, vinyl plank
- Appliances Dishwasher-built-in, dryer, garage control, garage opener, hood fan, refrigerator, satellite tv dish, storage shed, stove-electric, washer
- Interior features Ensuite bathroom
- Community features Off street parking, hot water natural gas, no animal home, no smoking home, parking-extra, vinyl windows
- Area Wetaskiwin
- Zoning description Zone 80
- Elementary school Cenntenial elementary
- High school Wetaskiwin composite
- Middle school Sacred heart catholic
- Lot desc Rectangular
- Basement information Full, partially finished
- Building size 1002
- Mls® # E4463052
- Property sub type Single family residence
- Status Active
- Virtual tour
- Master room 18.4m X 10.1m
- Bedroom 2 9.9m X 11.3m
- Kitchen room 10m X 11.6m
- Living room 14.4m X 11.8m
Level: Main - Dining room 8m X 11.6m
Level: Main
- Listing type identifier Idx

$-693
/ Month

