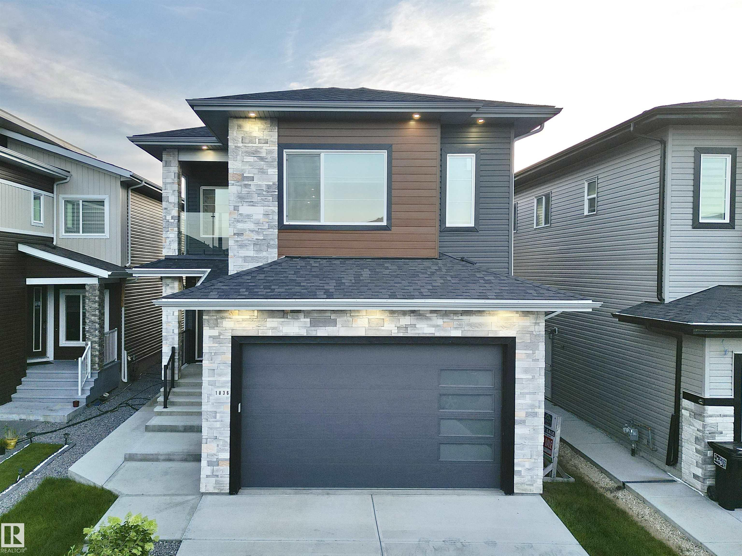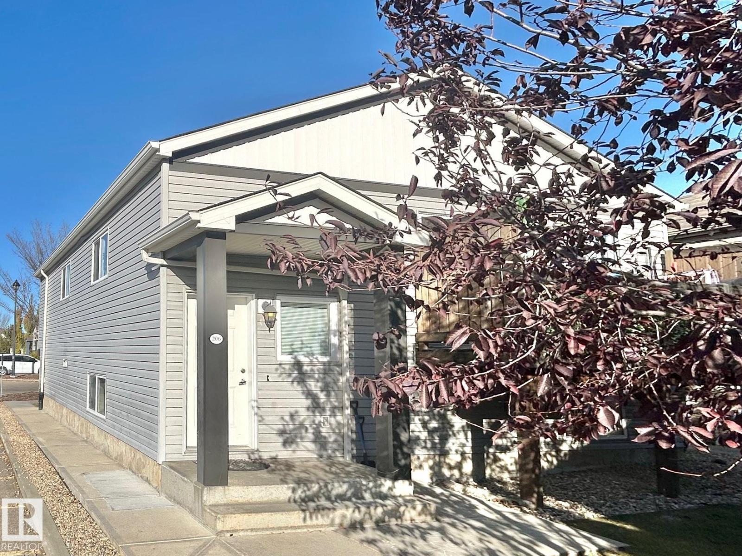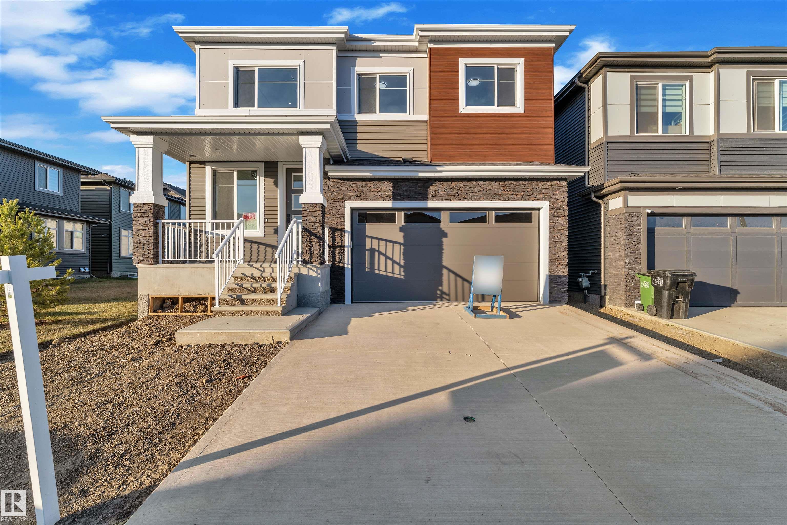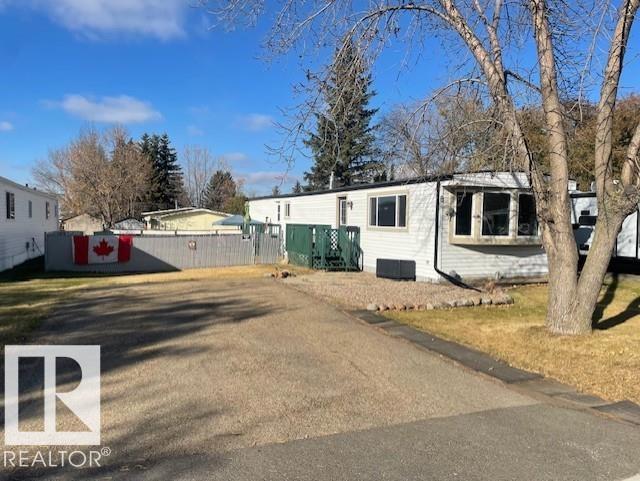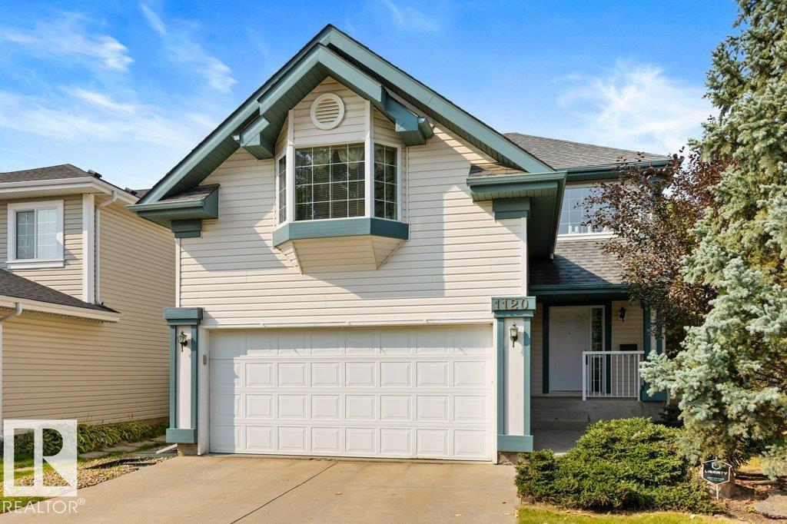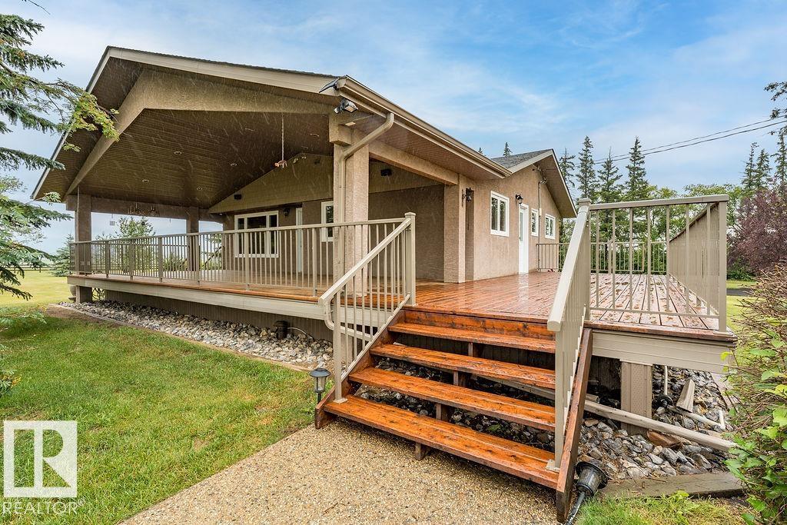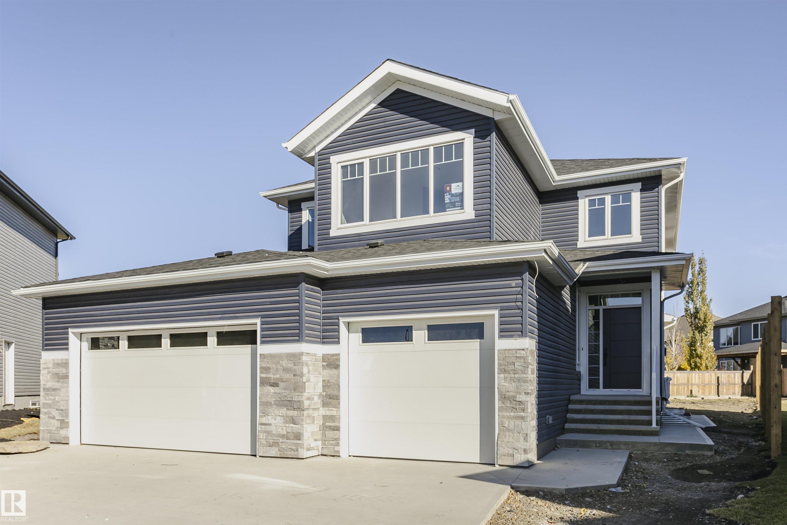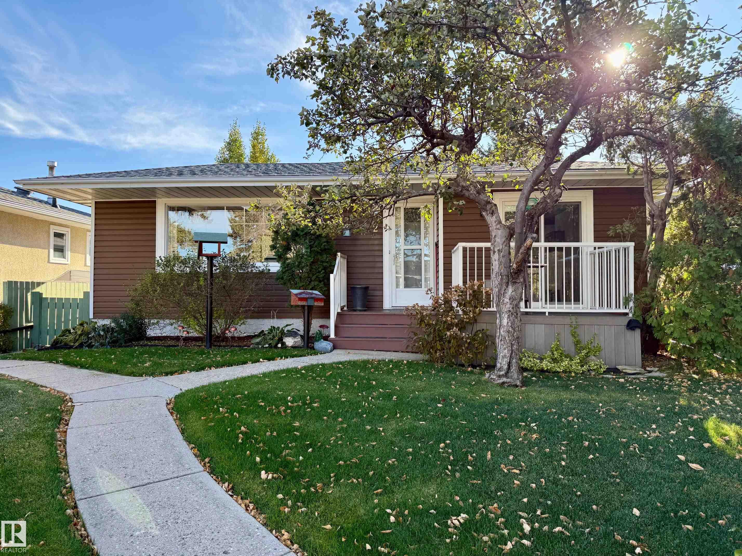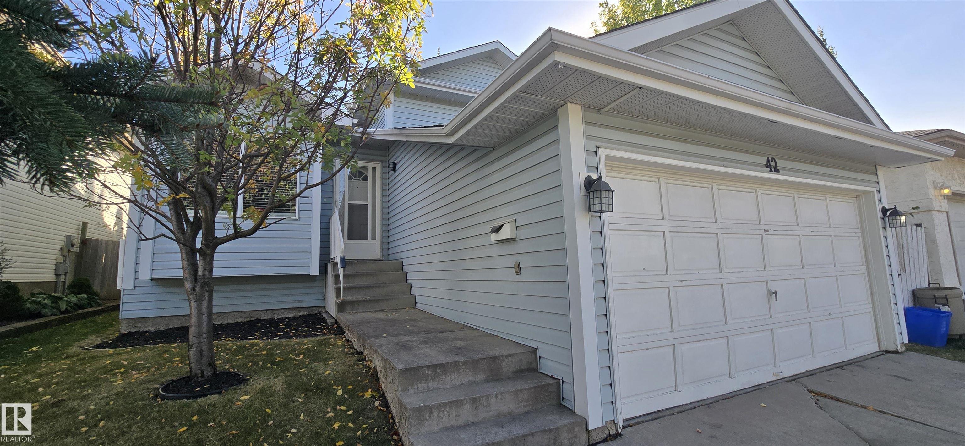- Houseful
- AB
- Wetaskiwin
- T9A
- 216 Parkallen Way

Highlights
Description
- Home value ($/Sqft)$213/Sqft
- Time on Housefulnew 5 days
- Property typeResidential
- Style2 storey
- Median school Score
- Lot size7,695 Sqft
- Year built1987
- Mortgage payment
Exceptional, move-in-ready 6 bedroom, 4.5 bathroom family home that also offers a very special comfortable oasis easily set aside for grandma & grandpa on the main level. This home excels with quality both inside & out. Upon entering, you'll find yourself greeted with a joyful decor & a graceful grand staircase that frames the 2-story entrance. Lavishly designed on 3 levels, this family sized home offers over 2740 sq/ft. of living space. Many outstanding features include: spa-like ensuite, 3 family rooms, oversized kitchen & dining area, main floor laundry, 2 large mudrooms, immaculate oak finishing, 3 bay heated triple car garage, 3 car front driveway, central air conditioning, walk-in-closets, plenty of storage space, private exercise space & a fully fenced large yard, garden shed, central vac & 5 appliances. Located in the very desirable neighbourhood of Parkside, having easy access to schools, playgrounds, baseball diamonds, walking paths & a short distance to the Manluk aquatic & fitness centre.
Home overview
- Heat type Forced air-2, see remarks, natural gas
- Foundation Concrete perimeter
- Roof Asphalt shingles
- Exterior features Fenced, flat site, fruit trees/shrubs, landscaped, level land, low maintenance landscape, no back lane, playground nearby, schools, see remarks
- # parking spaces 6
- Has garage (y/n) Yes
- Parking desc Front drive access, heated, insulated, over sized, triple garage attached
- # full baths 4
- # half baths 1
- # total bathrooms 5.0
- # of above grade bedrooms 6
- Flooring Carpet, laminate flooring, linoleum
- Appliances Dishwasher-built-in, dryer, refrigerator, stove-electric, vacuum system attachments, washer, window coverings
- Has fireplace (y/n) Yes
- Interior features Ensuite bathroom
- Community features Off street parking, on street parking, air conditioner, deck, detectors smoke, exterior walls- 2"x6", guest suite, no smoking home, vinyl windows, see remarks
- Area Wetaskiwin
- Zoning description Zone 80
- Elementary school Norwood & sacred heart
- High school Wetaskiwin composite
- Middle school Sacred heart
- Lot desc Rectangular
- Lot size (acres) 714.89
- Basement information Full, partially finished
- Building size 2743
- Mls® # E4462389
- Property sub type Single family residence
- Status Active
- Virtual tour
- Kitchen room 14.1m X 13m
- Bonus room 17.5m X 17.7m
- Other room 5 4.5m X 12m
- Master room 19.3m X 13m
- Bedroom 2 10.9m X 9.2m
- Other room 6 7.6m X 6.8m
- Other room 2 11.3m X 12.2m
- Other room 4 27.5m X 14.3m
- Other room 3 14.8m X 27m
- Bedroom 3 10.3m X 13.6m
- Other room 1 11.3m X 10.1m
- Bedroom 4 11.9m X 11m
- Family room 10m X 23.3m
Level: Basement - Dining room 10.2m X 13m
Level: Main - Living room 15.1m X 16.5m
Level: Main
- Listing type identifier Idx

$-1,560
/ Month

