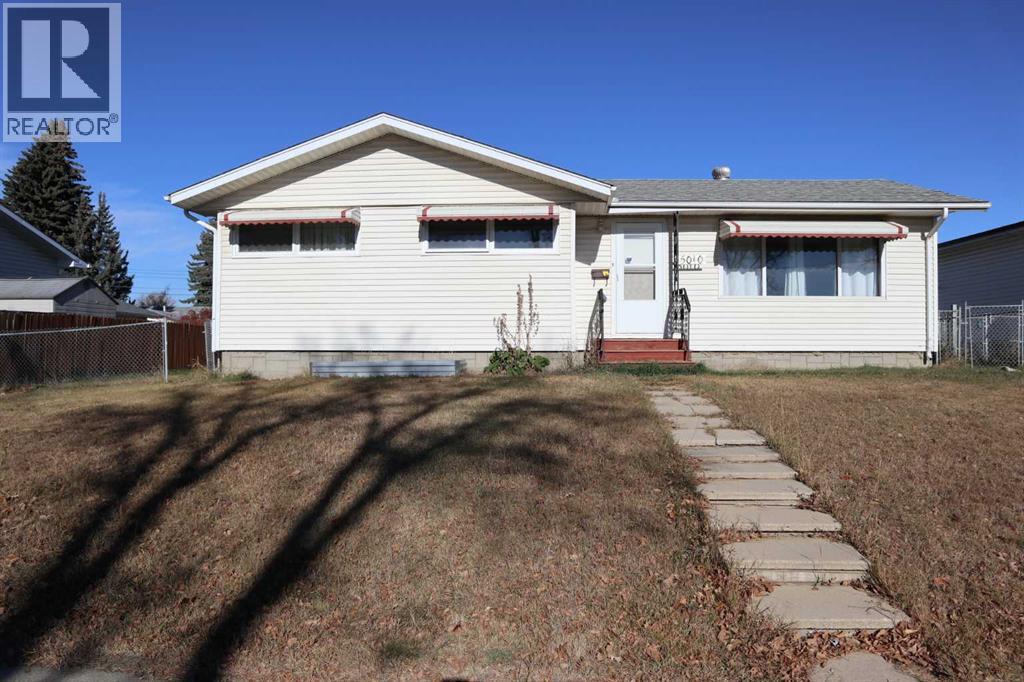This home is hot now!
There is over a 84% likelihood this home will go under contract in 15 days.

This Home is situated on a large lot, with a Double Detached Garage, and Extra Parking. The main floor of the home is made up of Three Bedrooms, Kitchen, 4 piece bathroom, and spacious living room with a large south facing window allowing in lots of natural light. The Basement has a Large Bedroom, Large Family room, 3 piece Bathroom, Utility/Laundry room, and two storage rooms. The Mudroom leads you to the spacious, fenced backyard. The Double Detached Garage has Heat, 220 Power, Back Alley Access, and Extra parking next to it with a gate perfect for RV parking. This functional property is located close to all amenities! (id:63267)

