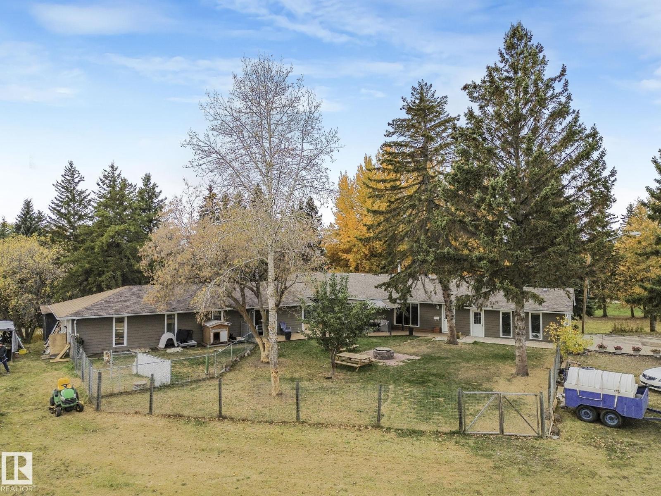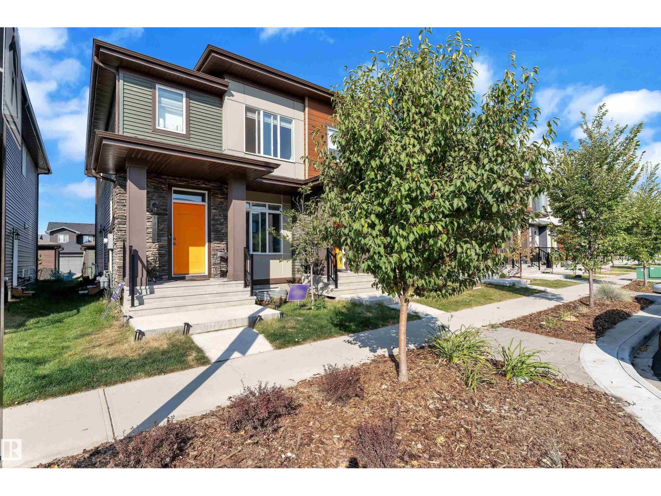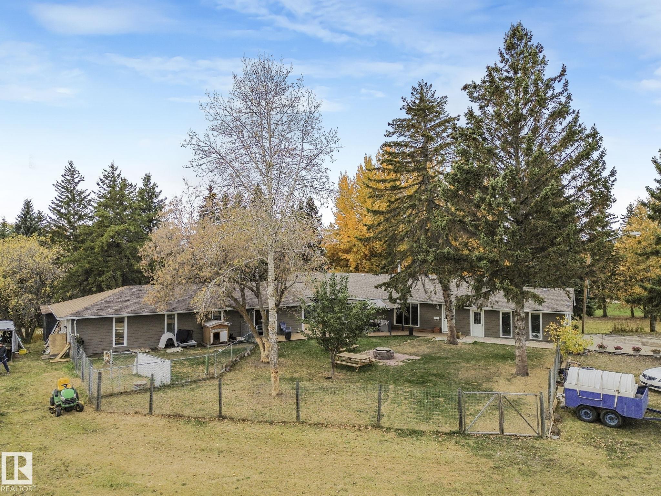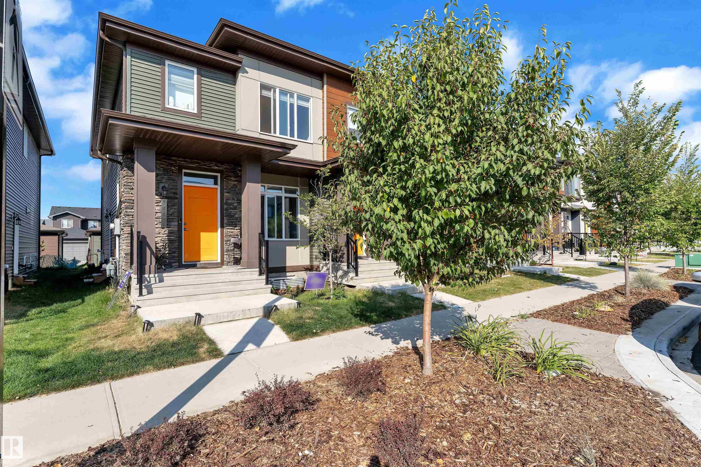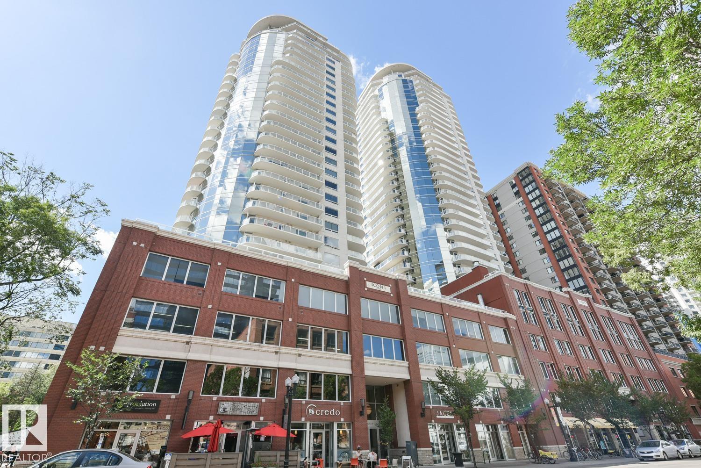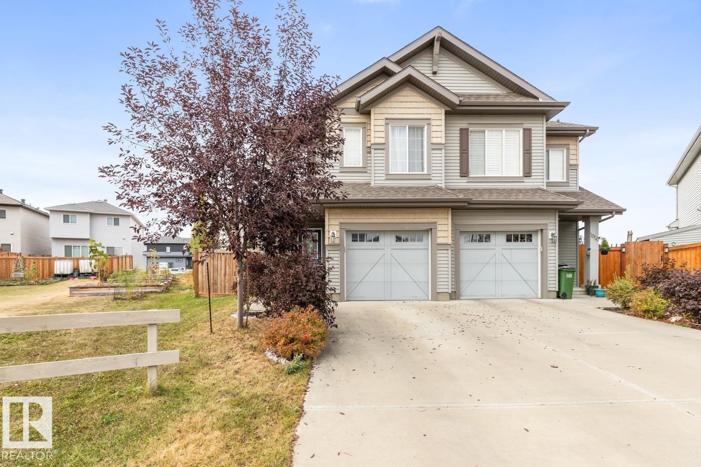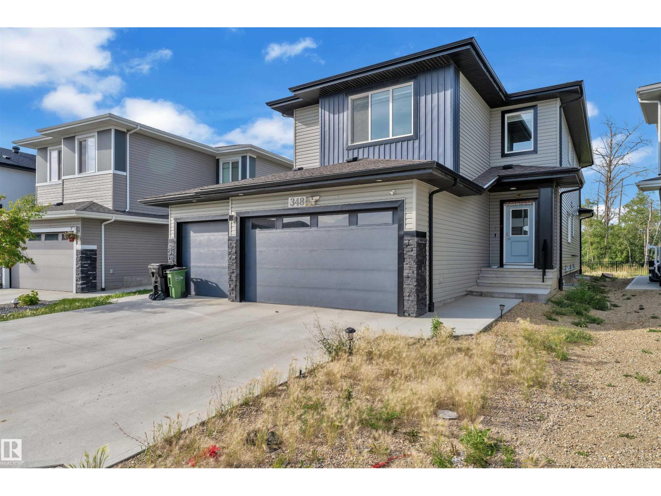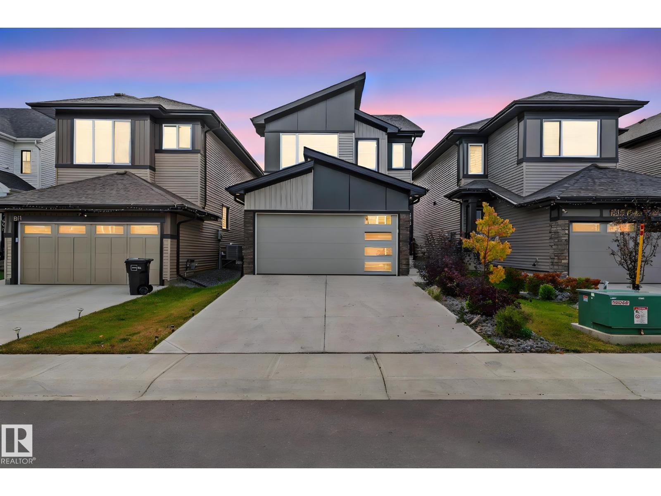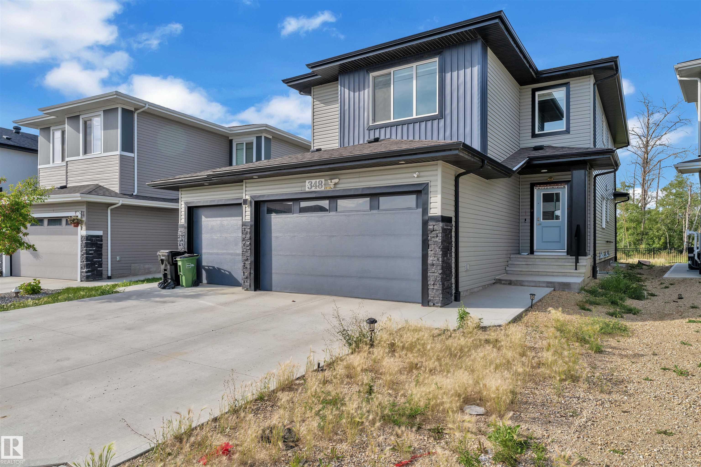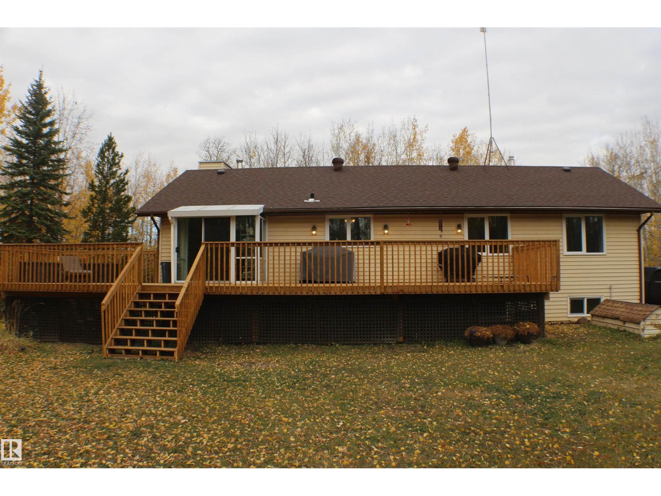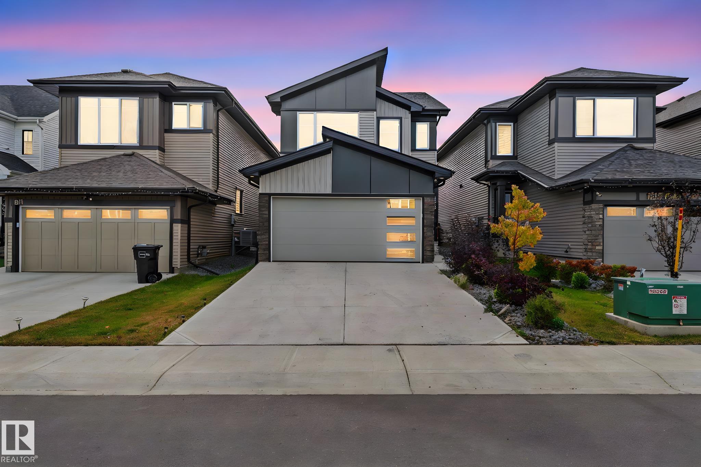- Houseful
- AB
- Wetaskiwin
- T9A
- 42 Av Unit 5001
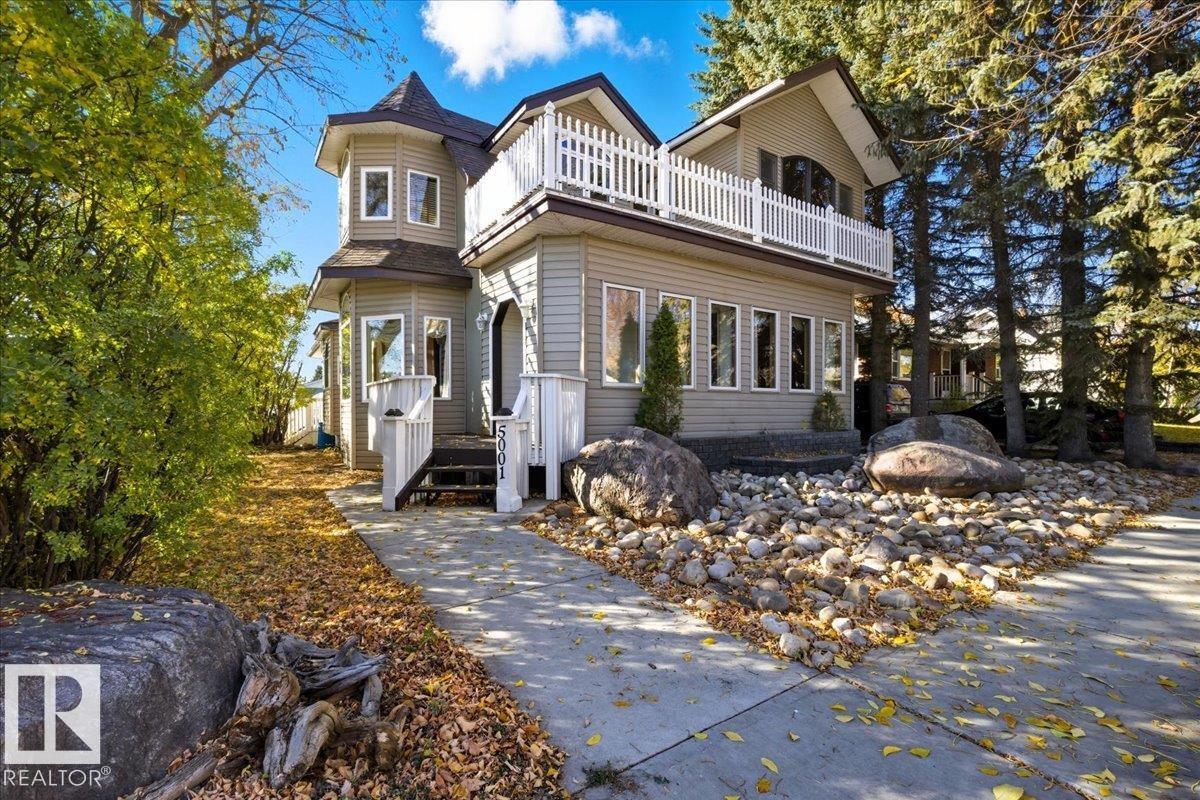
Highlights
Description
- Home value ($/Sqft)$169/Sqft
- Time on Housefulnew 2 days
- Property typeSingle family
- Median school Score
- Lot size5,980 Sqft
- Year built1928
- Mortgage payment
Charming 2-Storey Character Home! Step into timeless charm w/ this unique & beautifully maintained home, featuring a welcoming enclosed front porch & spacious back veranda, perfect for relaxing. Inside, you will fall in love w/ the custom kitchen (Wood Art) boasting solid oak cabinetry & mosaic tile flooring— perfect for the home chef. The formal dining room shines w/hardwood floors & a vintage chandelier, while the cozy living room includes a den/office space for added flexibility. Upstairs, discover a loft-style layout w/ 2 unique bedrooms including a spacious primary suite w/ built-in cabinetry, custom solid wood bed, 4-pc ensuite, w/i closet & private balcony. The 2nd room is bright & unique w/ octagonal ceiling & 2nd staircase to the main floor. The partially finished basement offers a workshop, laundry, 3-pc bath & loads of storage. Recent updates include a newer furnace & tankless hot water system. The landscaped, partially fenced yard offers mature trees for privacy, space for parking, and a playh (id:63267)
Home overview
- Cooling Window air conditioner
- Heat type Forced air
- # total stories 2
- # full baths 3
- # total bathrooms 3.0
- # of above grade bedrooms 2
- Subdivision Parkdale (wetaskiwin)
- Directions 2092031
- Lot dimensions 555.6
- Lot size (acres) 0.13728687
- Building size 2188
- Listing # E4460985
- Property sub type Single family residence
- Status Active
- Storage Measurements not available
Level: Basement - Laundry Measurements not available
Level: Basement - Den 2.39m X 3.51m
Level: Main - Living room 3.47m X 7.2m
Level: Main - Kitchen 3.66m X 3.48m
Level: Main - Dining room 5.47m X 4.68m
Level: Main - Bonus room 5.4m X 5.11m
Level: Upper - 2nd bedroom 3.36m X 4.74m
Level: Upper - Primary bedroom 4.05m X 7.23m
Level: Upper
- Listing source url Https://www.realtor.ca/real-estate/28955483/5001-42-av-wetaskiwin-parkdale-wetaskiwin
- Listing type identifier Idx

$-986
/ Month

