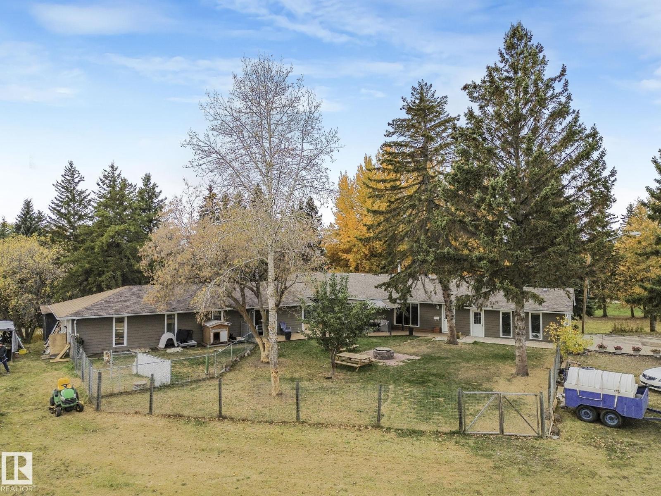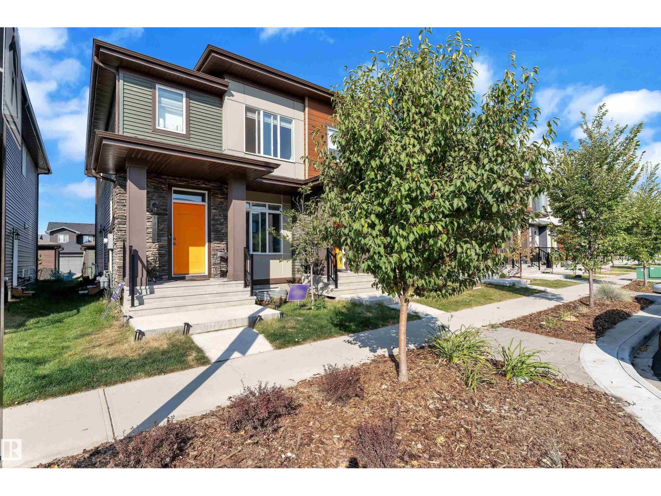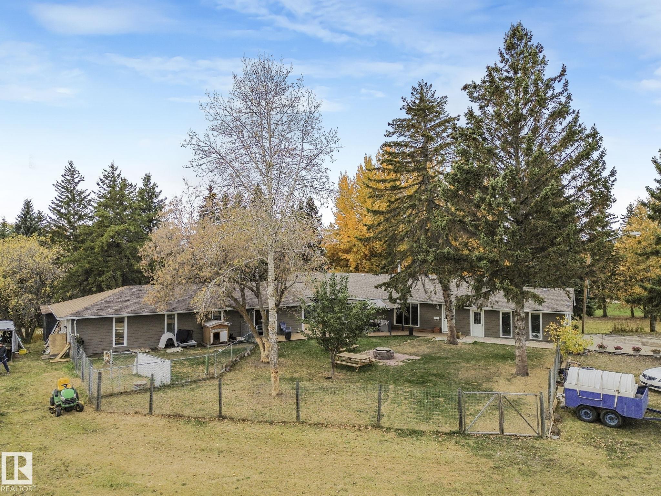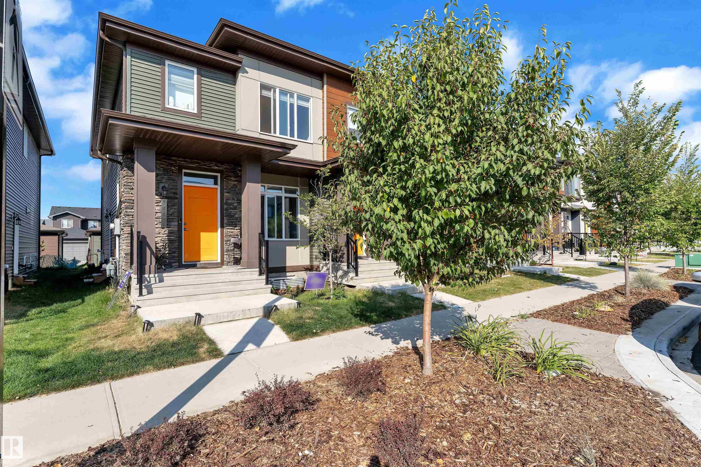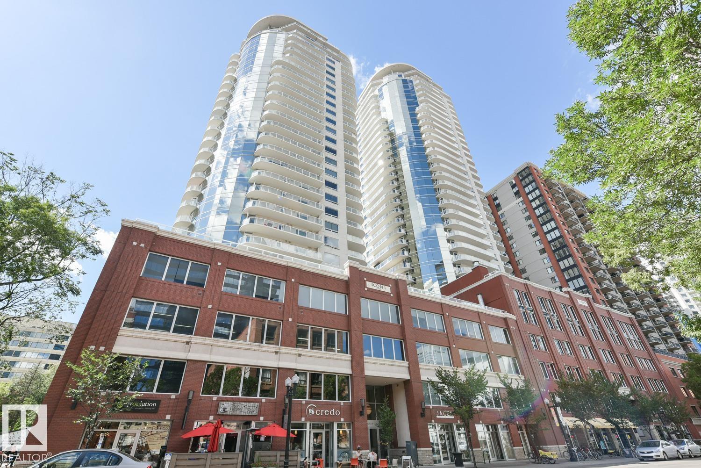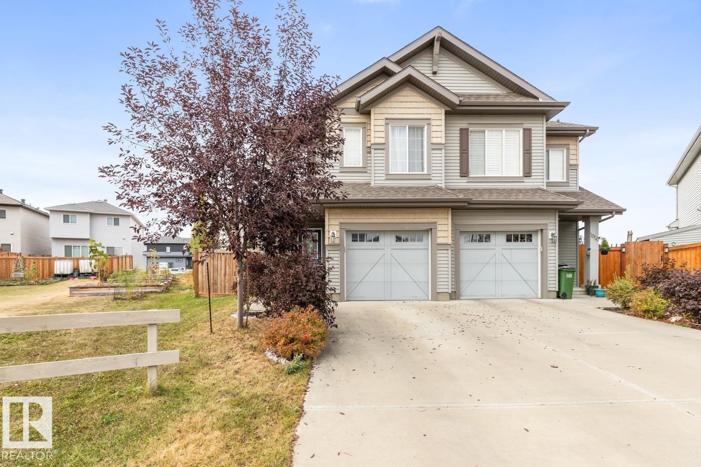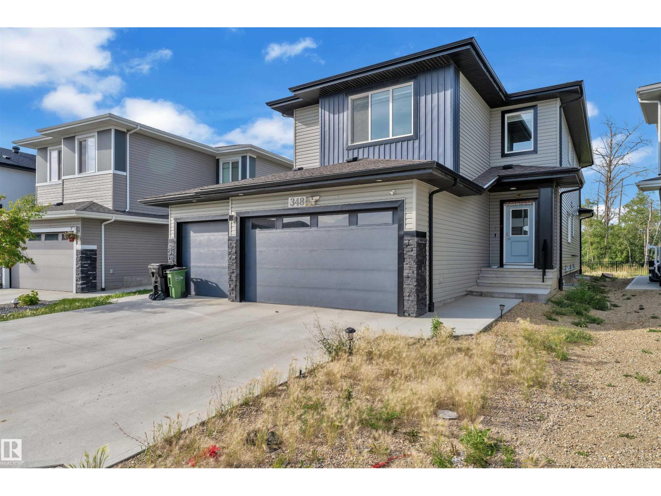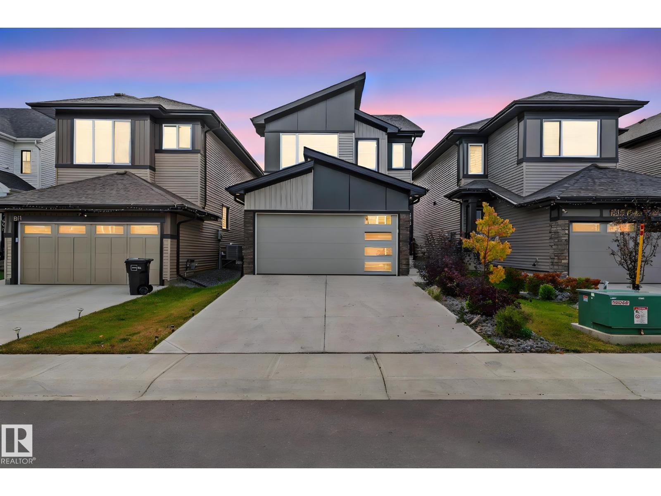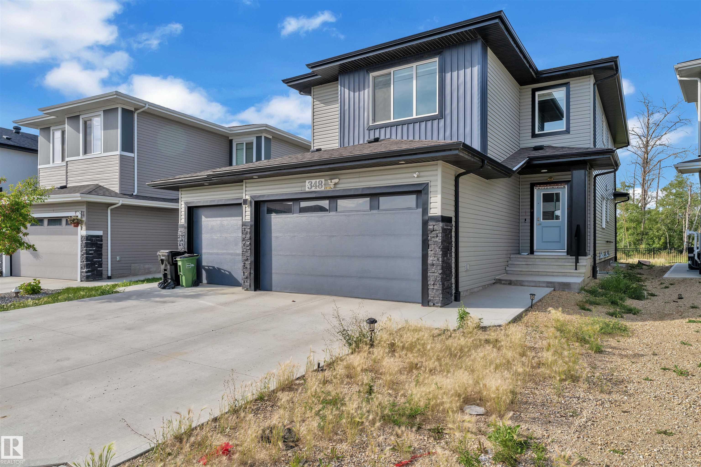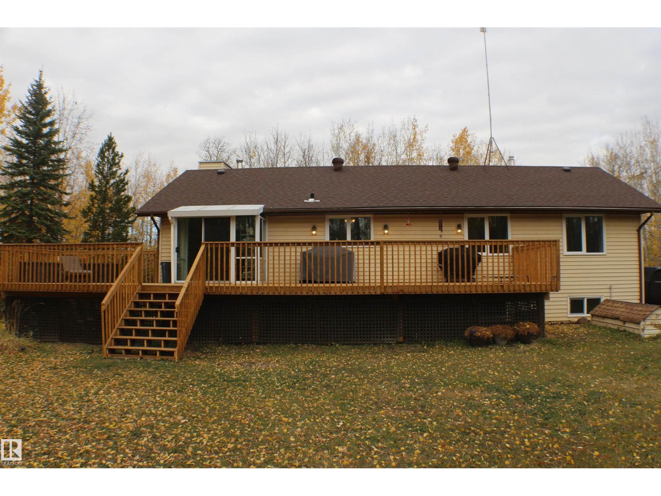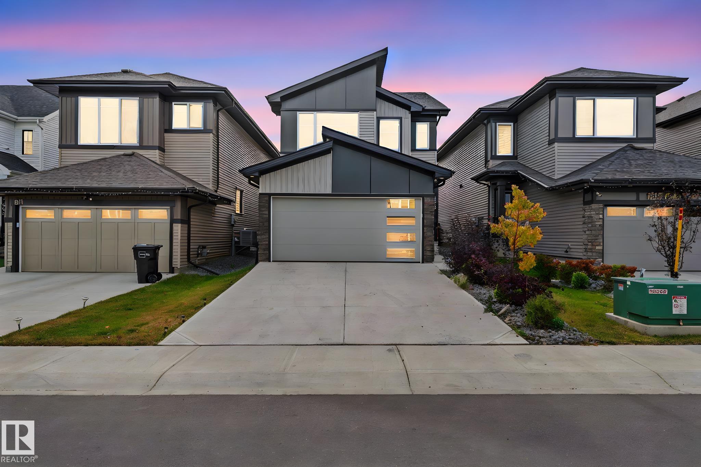- Houseful
- AB
- Wetaskiwin
- T9A
- 44 Av Unit 5502
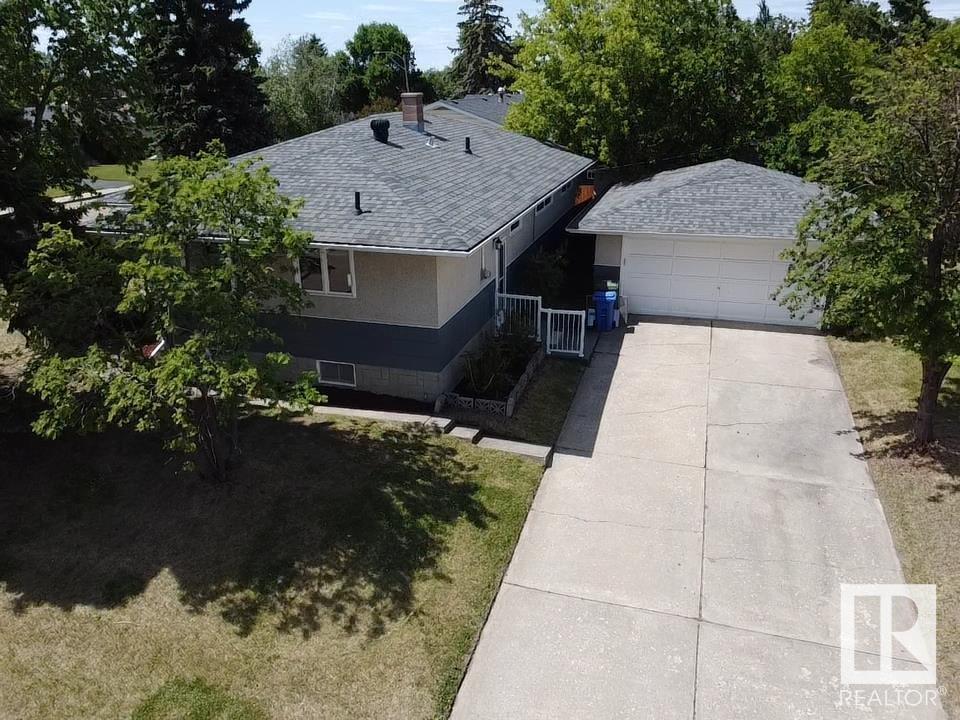
Highlights
This home is
47%
Time on Houseful
97 Days
School rated
5.6/10
Wetaskiwin
-2.08%
Description
- Home value ($/Sqft)$248/Sqft
- Time on Houseful97 days
- Property typeSingle family
- StyleBungalow
- Median school Score
- Lot size7,579 Sqft
- Year built1960
- Mortgage payment
Built by Klause Builders for the Klause family!! Step back into Timeless quality with this one-owner bungalow. 2700 sq ft of fully finished space with 5 bedrooms and 2.5 bathrooms. Retro 60s charm blends with modern updates including vinyl plank flooring, fresh paint, and new carpet. Custom oak kitchen and built-in cabinetry throughout reflect the craftsmanship of the era. The basement is perfect for family living with large, inviting spaces. Situated on a landscaped corner lot with a double oversized garage, partial fencing, and mature trees. Located in a quiet neighborhood close to parks and schools. Move-in ready and built to last — a rare find! Perfect Location! Perfect Condition! Perfect Family Home! (id:63267)
Home overview
Amenities / Utilities
- Heat type Hot water radiator heat
Exterior
- # total stories 1
- Has garage (y/n) Yes
Interior
- # full baths 2
- # half baths 1
- # total bathrooms 3.0
- # of above grade bedrooms 5
Location
- Subdivision West central (wetaskiwin)
Lot/ Land Details
- Lot dimensions 704.1
Overview
- Lot size (acres) 0.17398073
- Building size 1356
- Listing # E4445547
- Property sub type Single family residence
- Status Active
Rooms Information
metric
- Family room 4.04m X 13.76m
Level: Basement - Utility 3.97m X 1.68m
Level: Basement - 5th bedroom 3.93m X 2.72m
Level: Basement - Laundry 3.88m X 3.51m
Level: Basement - Cold room 1.65m X 3.57m
Level: Basement - 4th bedroom 3.93m X 2.95m
Level: Basement - Living room 3.8m X 6.46m
Level: Main - 3rd bedroom 3.25m X 3.11m
Level: Main - 2nd bedroom 3.25m X 3.66m
Level: Main - Dining room 2.81m X 3.69m
Level: Main - Primary bedroom 4.99m X 3.7m
Level: Main - Kitchen 3.37m X 3.69m
Level: Main
SOA_HOUSEKEEPING_ATTRS
- Listing source url Https://www.realtor.ca/real-estate/28552156/5502-44-av-wetaskiwin-west-central-wetaskiwin
- Listing type identifier Idx
The Home Overview listing data and Property Description above are provided by the Canadian Real Estate Association (CREA). All other information is provided by Houseful and its affiliates.

Lock your rate with RBC pre-approval
Mortgage rate is for illustrative purposes only. Please check RBC.com/mortgages for the current mortgage rates
$-896
/ Month25 Years fixed, 20% down payment, % interest
$
$
$
%
$
%

Schedule a viewing
No obligation or purchase necessary, cancel at any time
Nearby Homes
Real estate & homes for sale nearby

