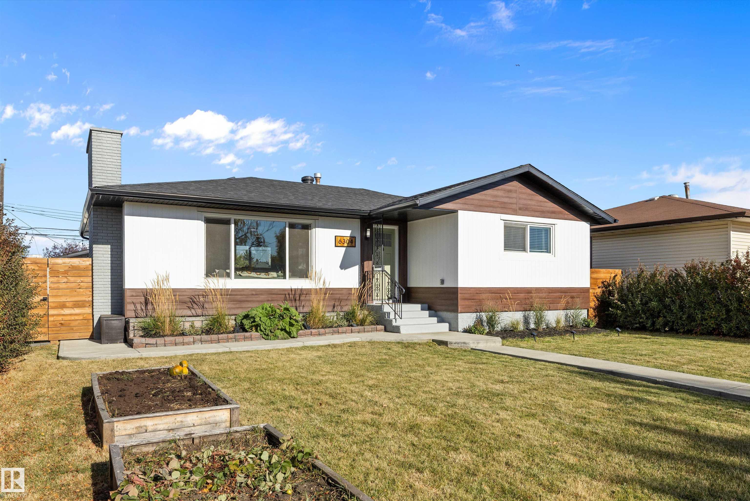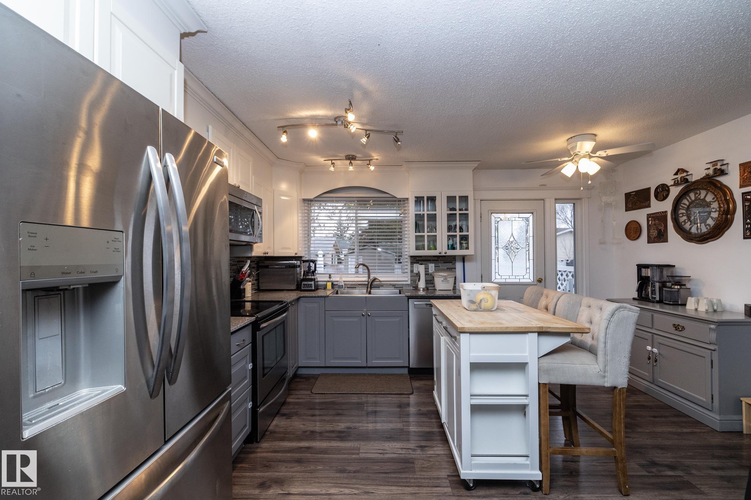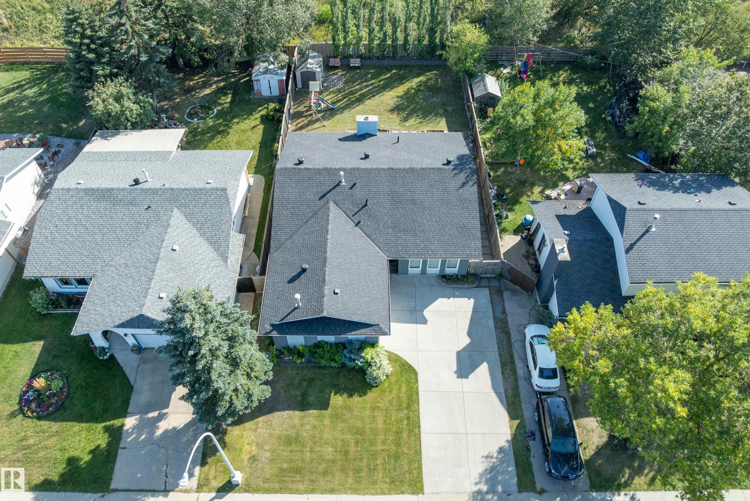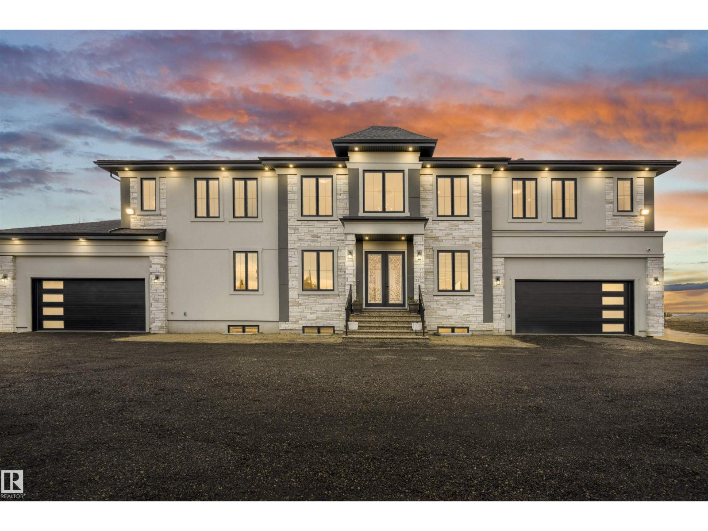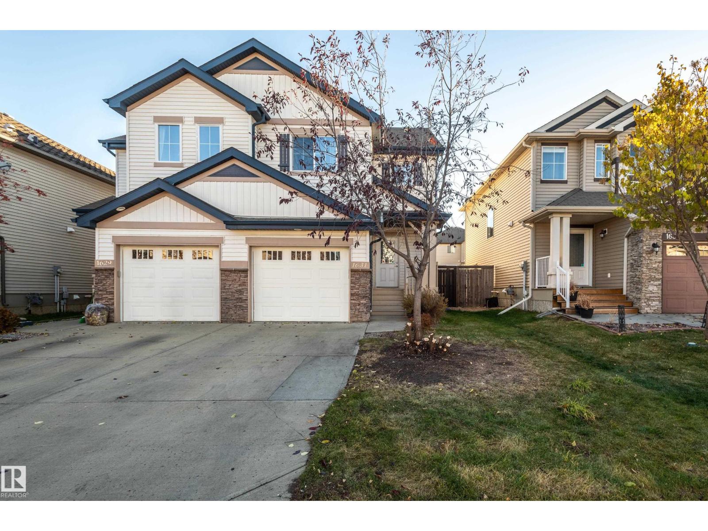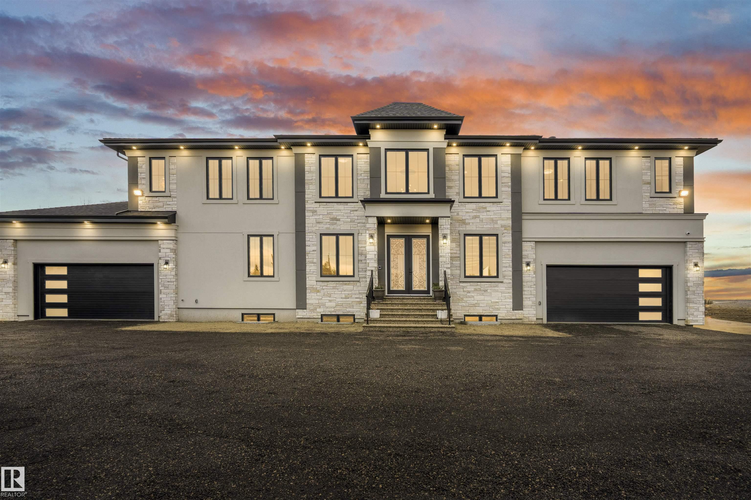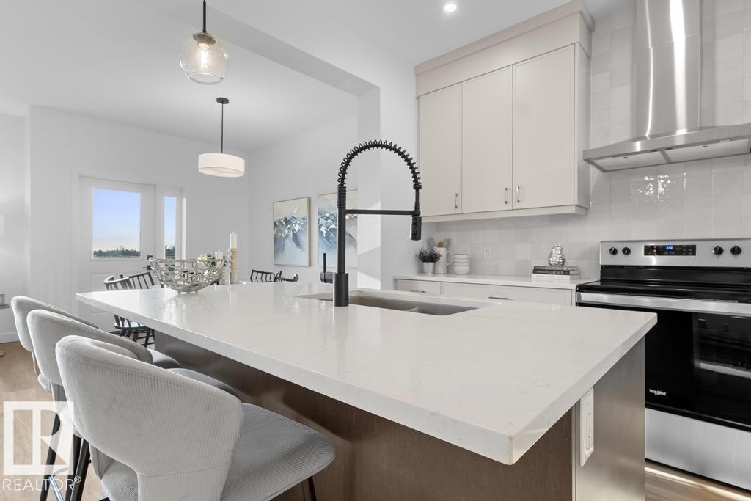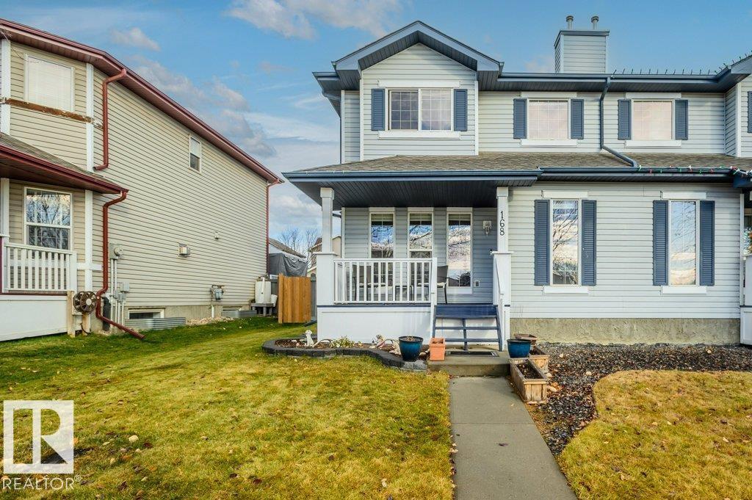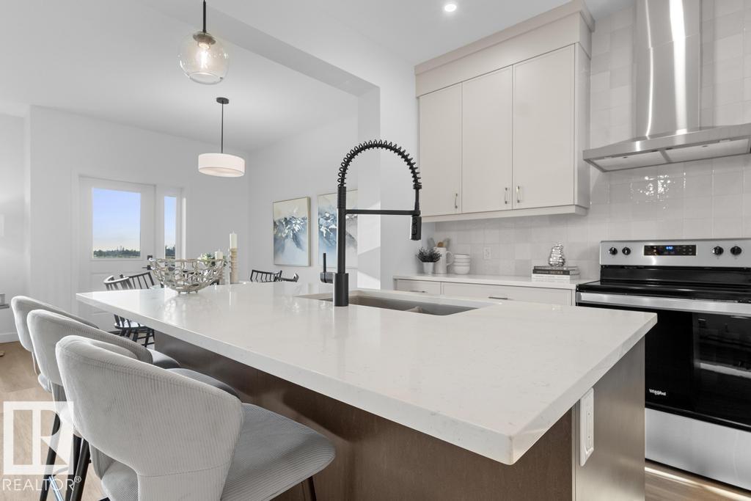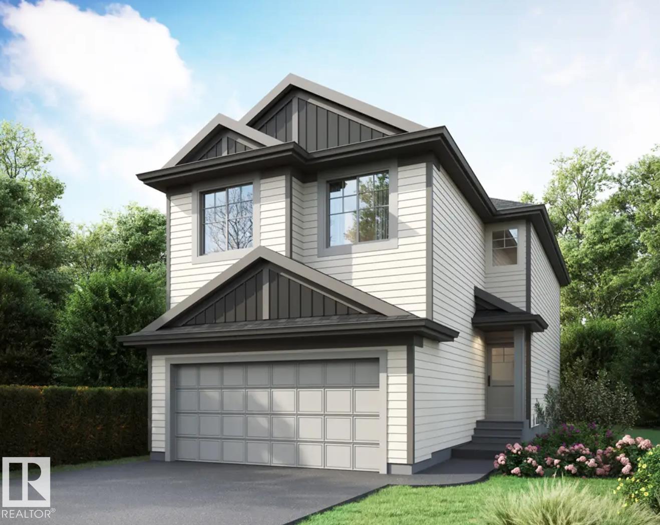- Houseful
- AB
- Wetaskiwin
- T9A
- 47 Av Unit 4732 Ave
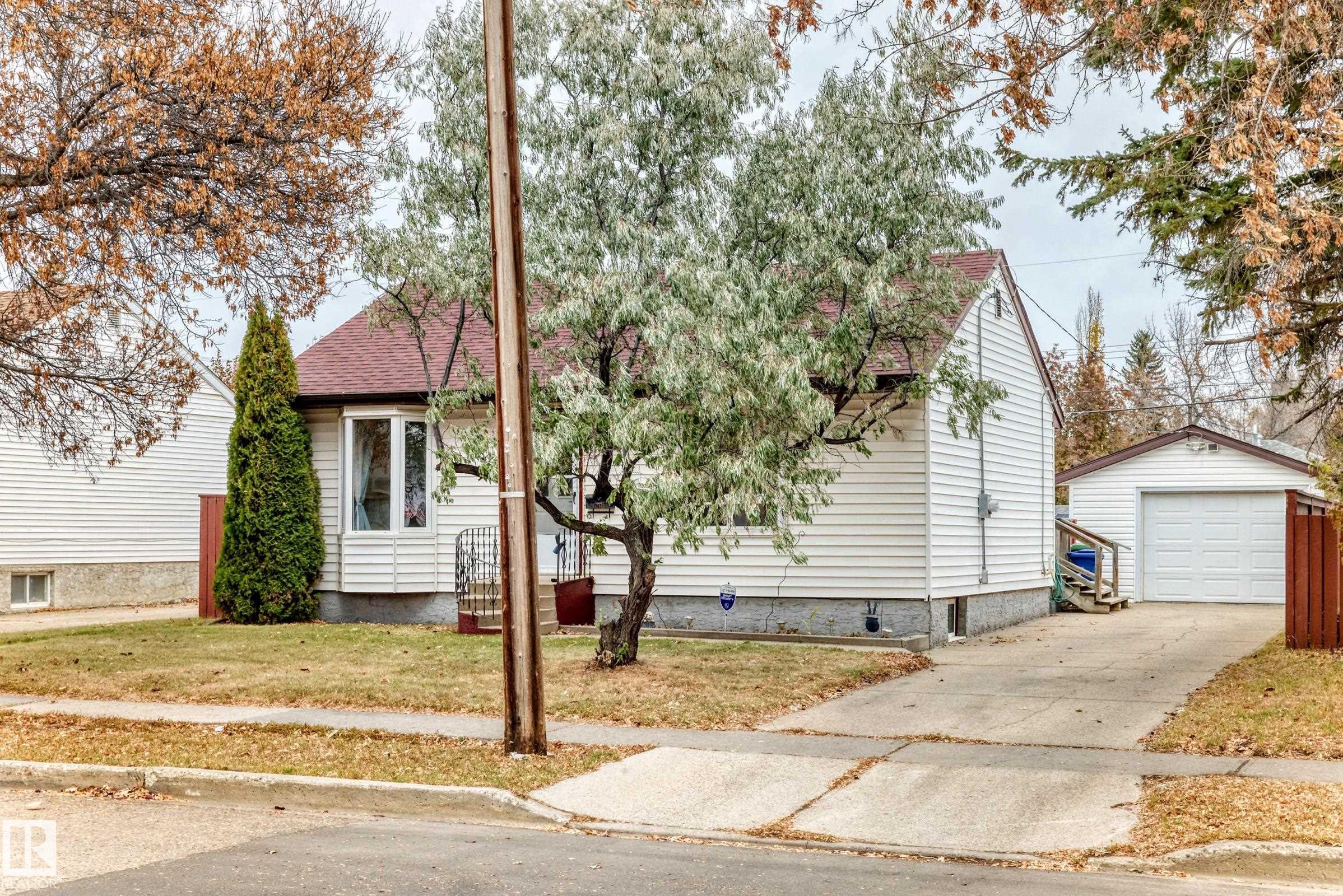
Highlights
Description
- Home value ($/Sqft)$265/Sqft
- Time on Housefulnew 11 hours
- Property typeResidential
- StyleBungalow
- Median school Score
- Lot size6,000 Sqft
- Year built1946
- Mortgage payment
This Bungalow has fantastic charm and character throughout. Offering new vinyl plank flooring in living room and two main floor bedrooms. Primary bedroom offers a bay window and ceiling fan. Second bedroom will have new window installed professionally. 4pc main bath with custom tiling, deep soaker tub/shower, new toilet and pedestal sink. Kitchen offers gas stove, new hoodfan and new stainless fridge. Wood cabinetry, decorative wood ceilings and built-in glass cabinet. Perfect space for a cafe table and chairs. Basement offers 2 more bedrooms with closets. High efficient furnace 2023, Newer hot water tank 2024. Laundry room is combine with 3 piece bathroom. Backyard access to an amazing 3.07x8.96m deck. Newer treated fence and spacious yard. Single oversized detached garage with insulated door and opener. Long driveway to accommodate multiple vehicle or RV parking. Sweet little neighbourhood, close to K-12 schools, Manluk Centre pool and recreation grounds. Only 30 min to EIA airport. Move-in ready.
Home overview
- Heat type Forced air-1, natural gas
- Foundation Block
- Roof Asphalt shingles
- Exterior features Back lane, fenced, flat site, golf nearby, playground nearby, public swimming pool, schools, shopping nearby
- # parking spaces 4
- Has garage (y/n) Yes
- Parking desc Front drive access, insulated, over sized, rv parking, single garage detached
- # full baths 2
- # total bathrooms 2.0
- # of above grade bedrooms 4
- Flooring Carpet, linoleum, vinyl plank
- Appliances Dryer, fan-ceiling, freezer, garage control, garage opener, hood fan, refrigerator, stove-gas, washer, window coverings
- Community features Deck, detectors smoke, no animal home, no smoking home, vinyl windows
- Area Wetaskiwin
- Zoning description Zone 80
- Elementary school Clear vista
- High school Wetaskiwin composite
- Middle school Clear vista
- Lot desc Rectangular
- Lot size (acres) 557.42
- Basement information Full, finished
- Building size 735
- Mls® # E4463712
- Property sub type Single family residence
- Status Active
- Other room 2 11.3m X 14.7m
- Bedroom 4 10.9m X 10.8m
- Bedroom 2 11m X 9.4m
- Other room 1 10.7m X 18.5m
- Master room 12m X 11.8m
- Kitchen room 11.2m X 10.8m
- Bedroom 3 10.6m X 7.6m
- Living room 11.7m X 14.1m
Level: Main
- Listing type identifier Idx

$-520
/ Month

