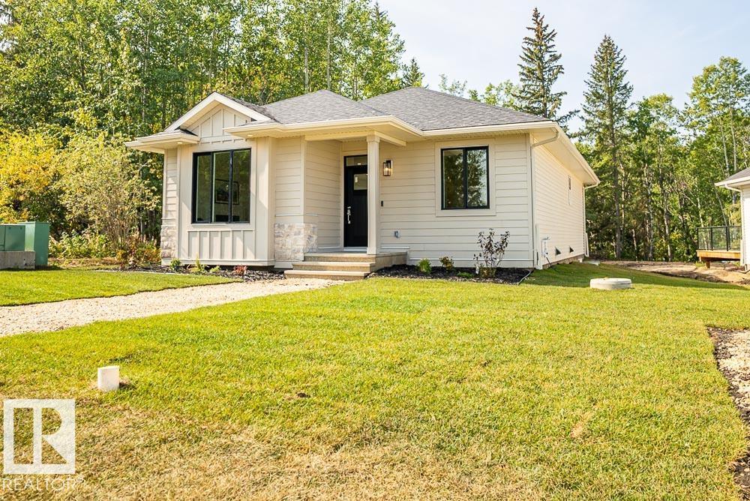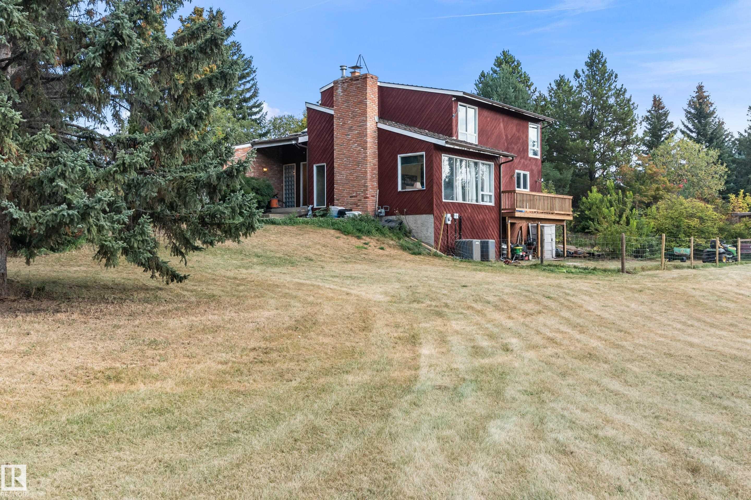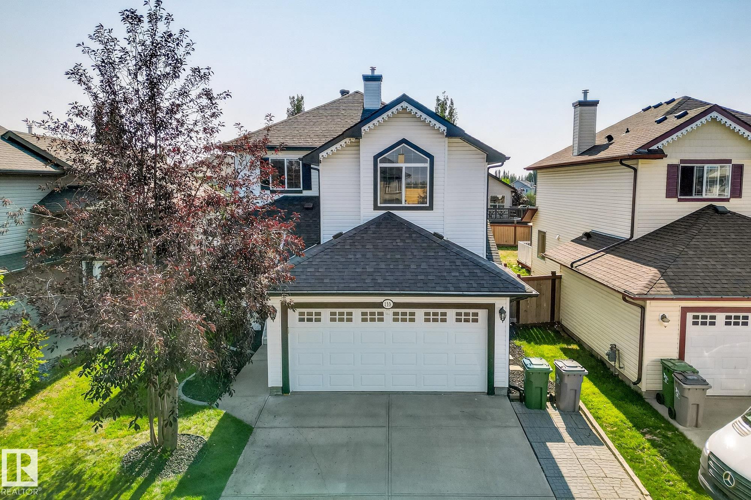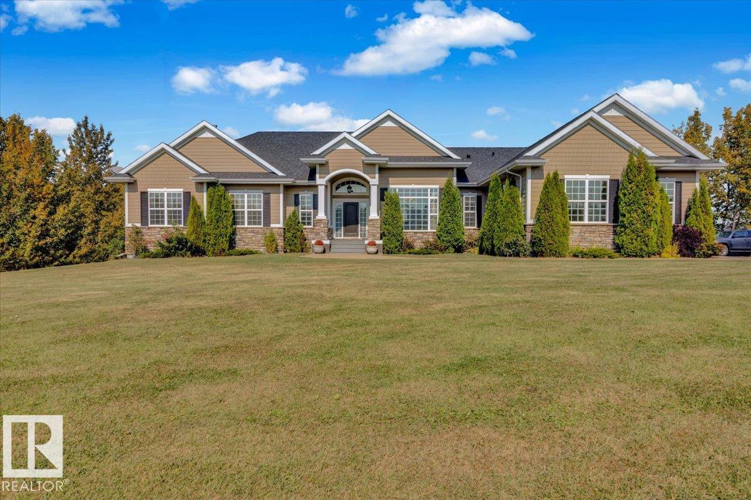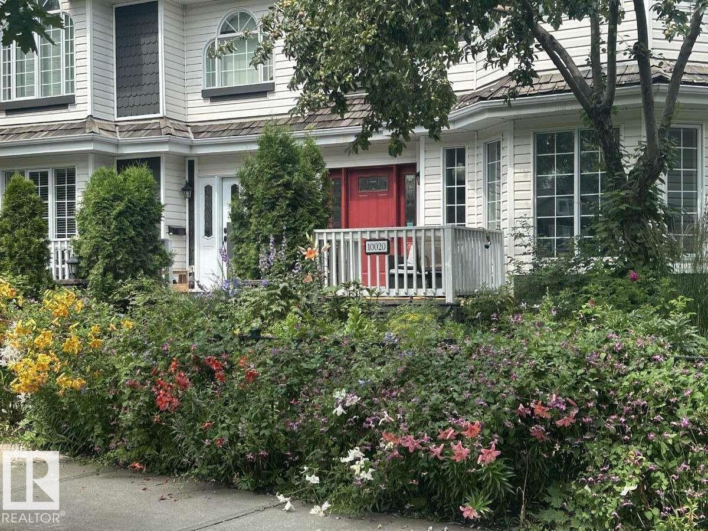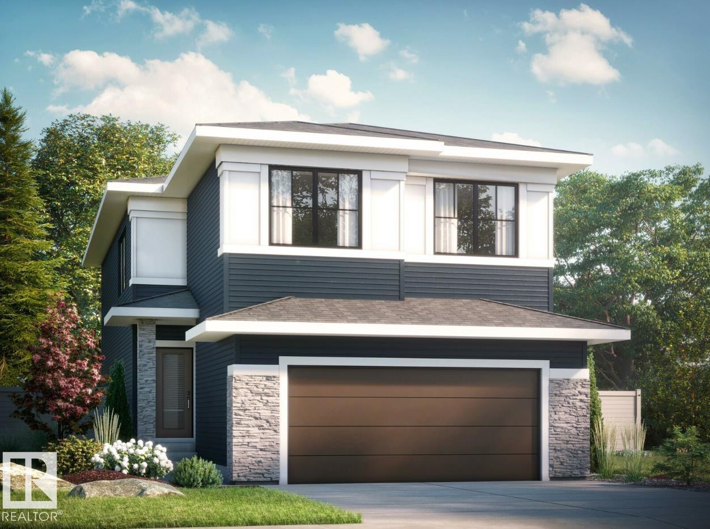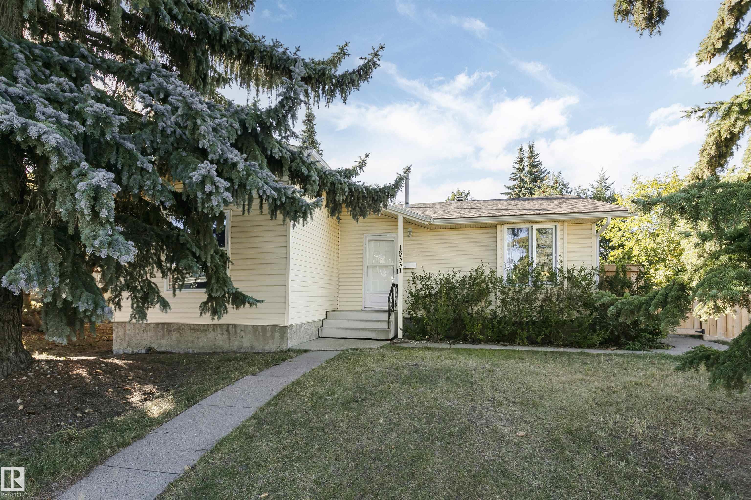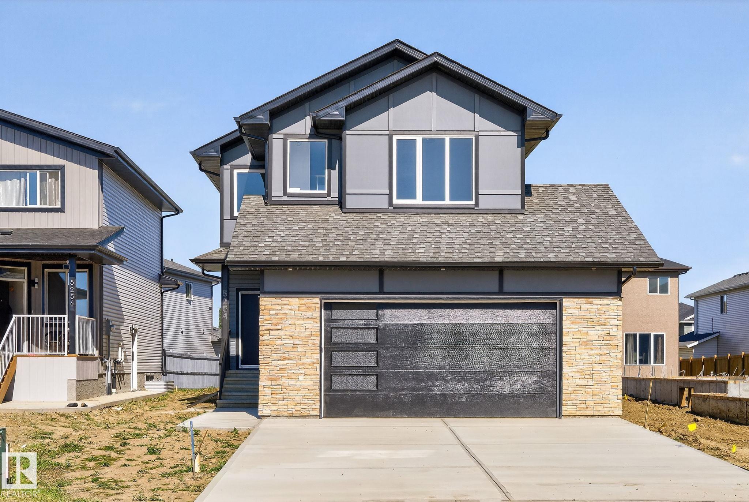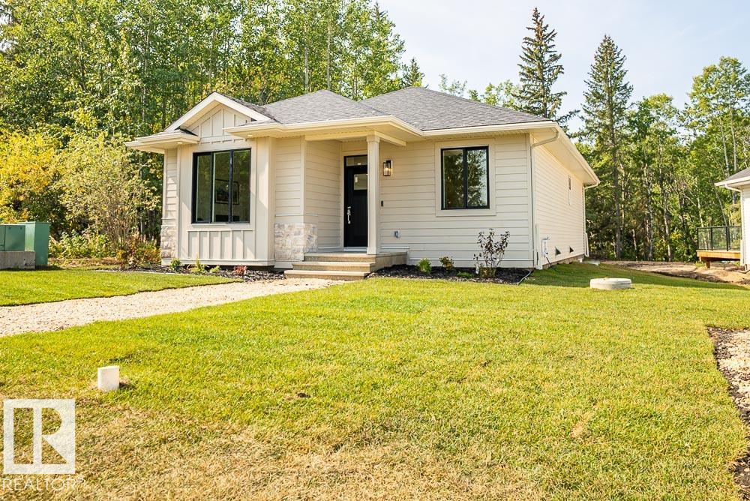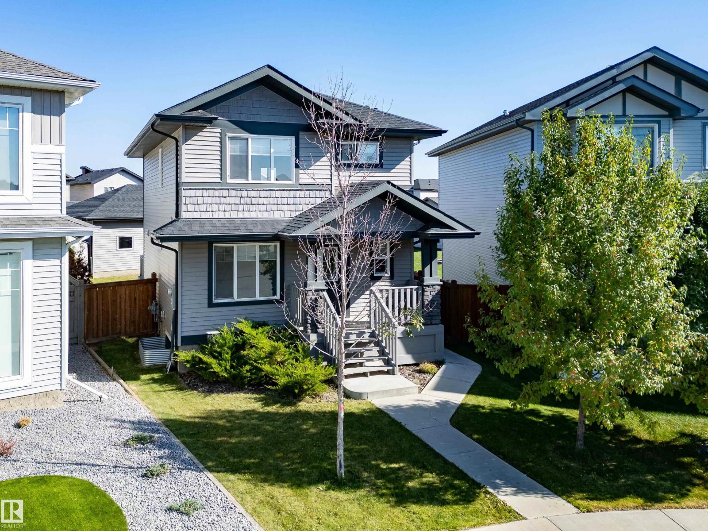- Houseful
- AB
- Wetaskiwin
- T9A
- 48 Av Unit 4802 Ave
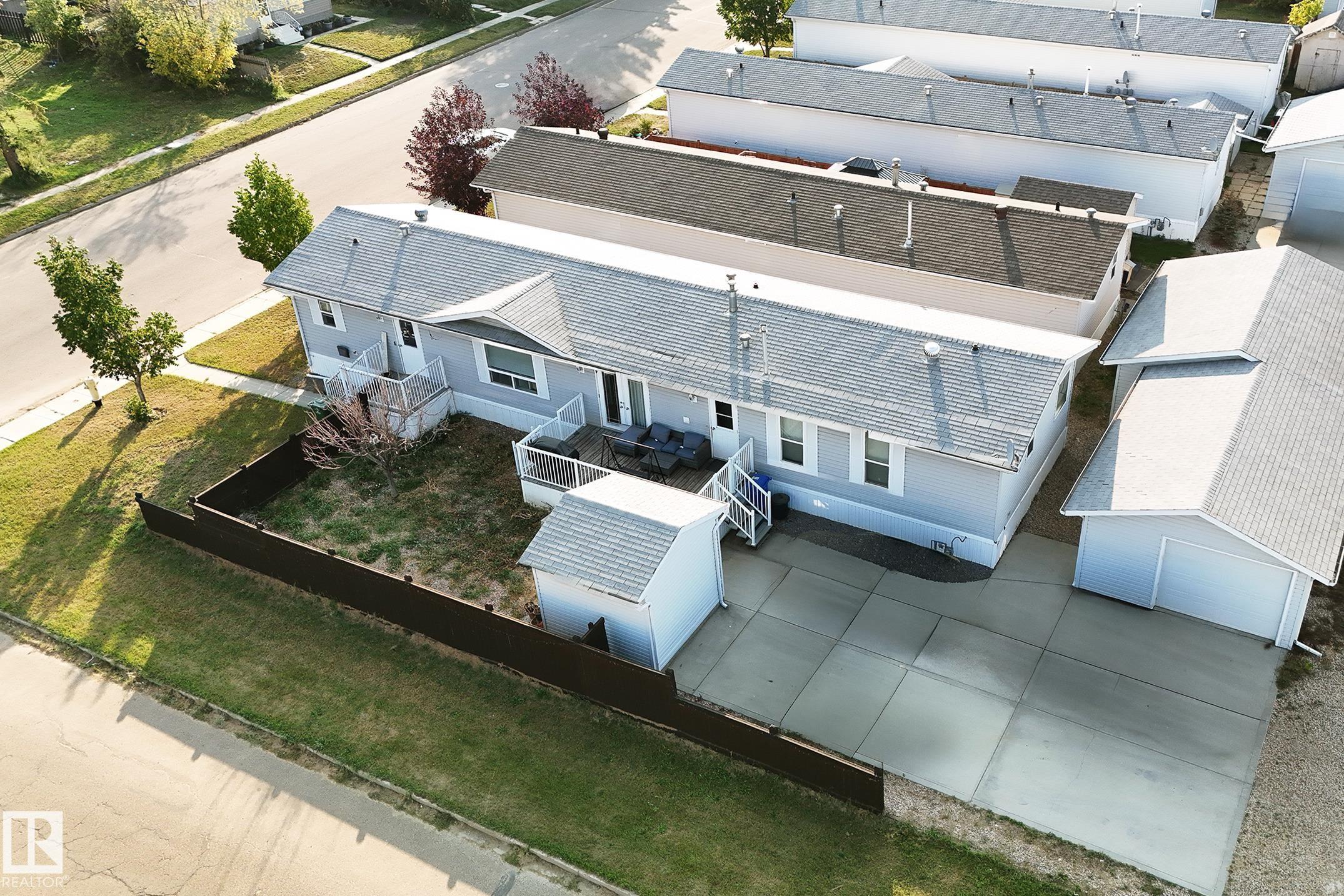
Highlights
Description
- Home value ($/Sqft)$171/Sqft
- Time on Housefulnew 46 hours
- Property typeResidential
- StyleBungalow
- Median school Score
- Year built2007
- Mortgage payment
Welcome to this 1,400 sq. ft. modular home in Wetaskiwin—a spacious, affordable option that feels both practical and inviting. Set on a 5,871 sq. ft. corner lot, this property offers room to breathe with a fenced yard, deck for summer BBQs, and a single-car garage with extra storage. Inside, you’ll find a bright and functional layout with three bedrooms and two full bathrooms, including a primary suite with its own ensuite. The open floor plan provides plenty of space for family life, while the deck and yard make entertaining easy. Whether it’s kids, pets, or weekend projects, this home has the space to fit your lifestyle. Located close to schools, shopping, and parks, it’s a solid choice for first-time buyers, young families, or anyone looking for great value in a quiet, convenient location. Move-in ready and priced at $239,900, it’s an opportunity that’s as practical as it is comfortable.
Home overview
- Heat type Forced air-1, natural gas
- Foundation See remarks
- Roof Asphalt shingles
- Exterior features Playground nearby, schools, shopping nearby
- Has garage (y/n) Yes
- Parking desc Over sized
- # full baths 2
- # total bathrooms 2.0
- # of above grade bedrooms 3
- Flooring Hardwood, linoleum
- Appliances Dishwasher-built-in, dryer, garage control, garage opener, refrigerator, storage shed, stove-electric, washer, window coverings
- Interior features Ensuite bathroom
- Community features Deck, front porch
- Area Wetaskiwin
- Zoning description Zone 80
- Lot desc Rectangular
- Basement information None, no basement
- Building size 1401
- Mls® # E4457900
- Property sub type Single family residence
- Status Active
- Kitchen room 20.3m X 9.8m
- Master room 12m X 18.7m
- Other room 1 8.5m X 8.2m
- Bedroom 2 8.7m X 13.1m
- Bedroom 3 11.2m X 13.1m
- Living room 13.5m X 18.7m
Level: Main - Dining room 11.6m X 8.9m
Level: Main
- Listing type identifier Idx

$-640
/ Month

