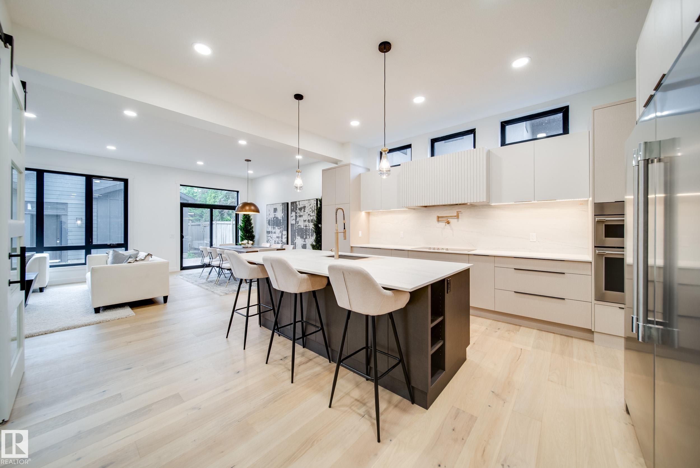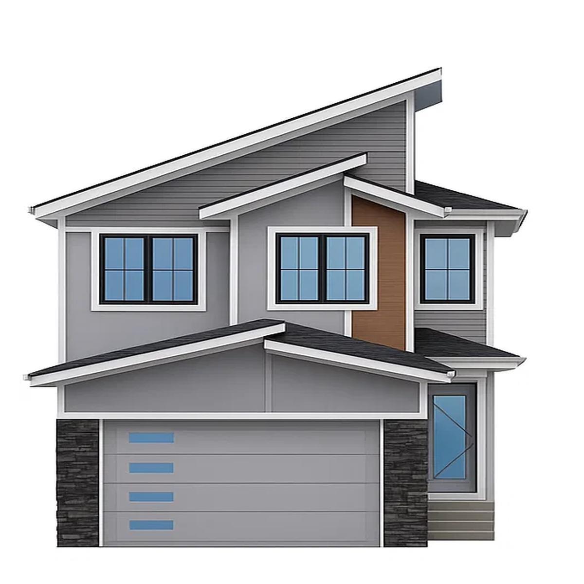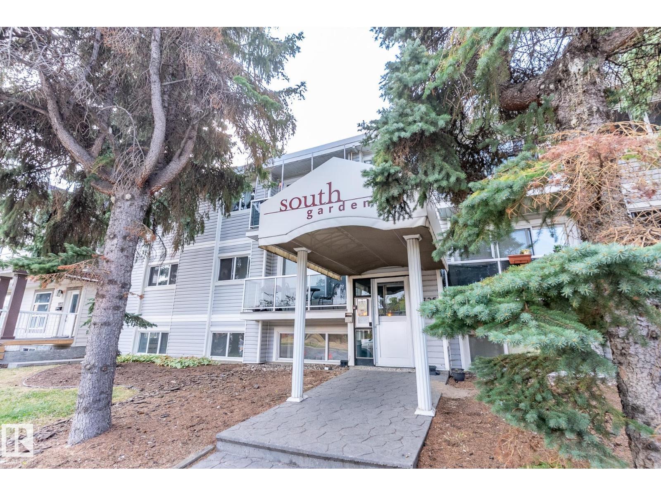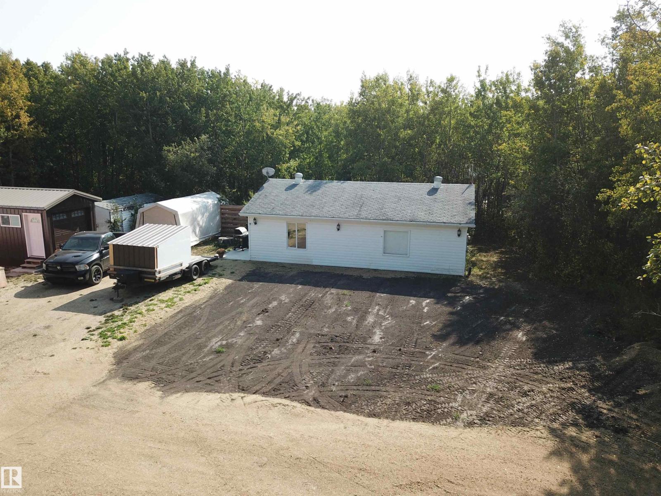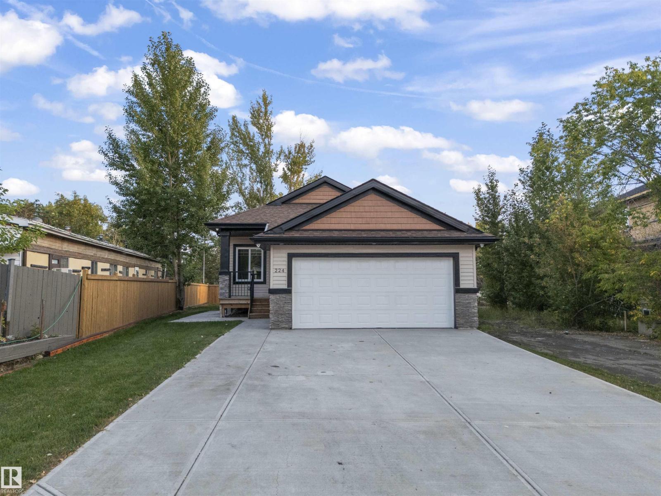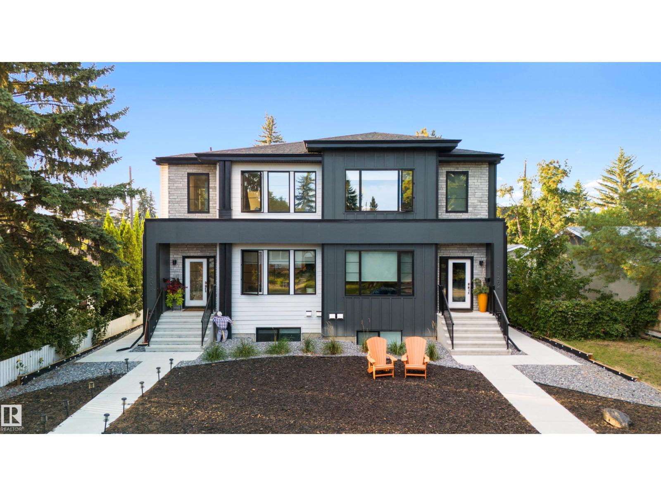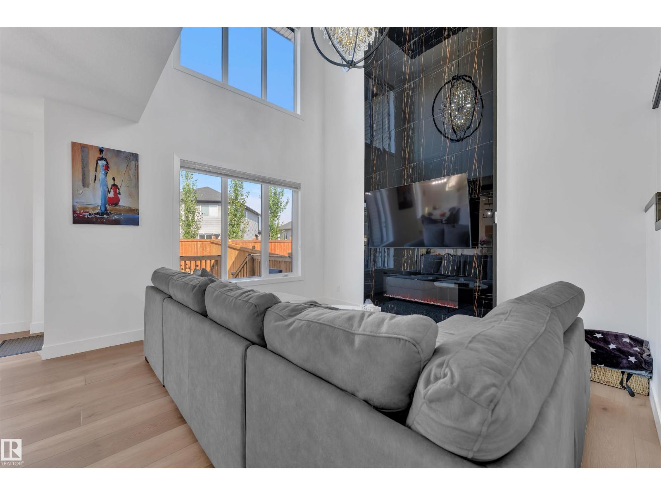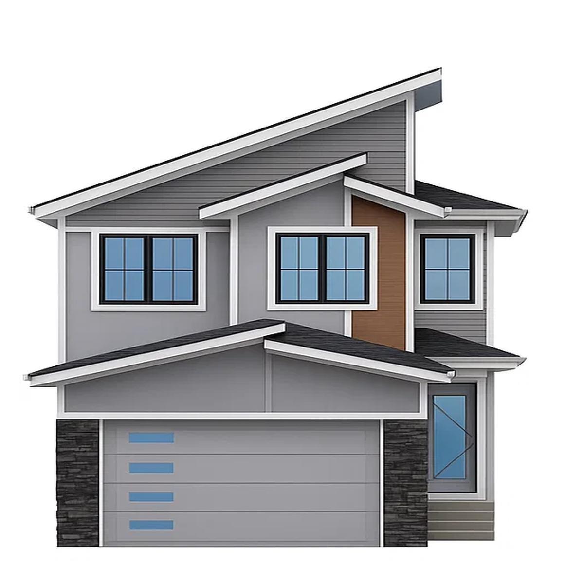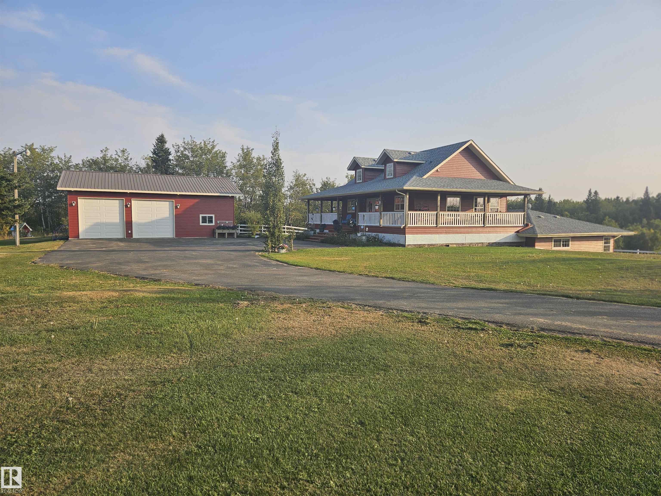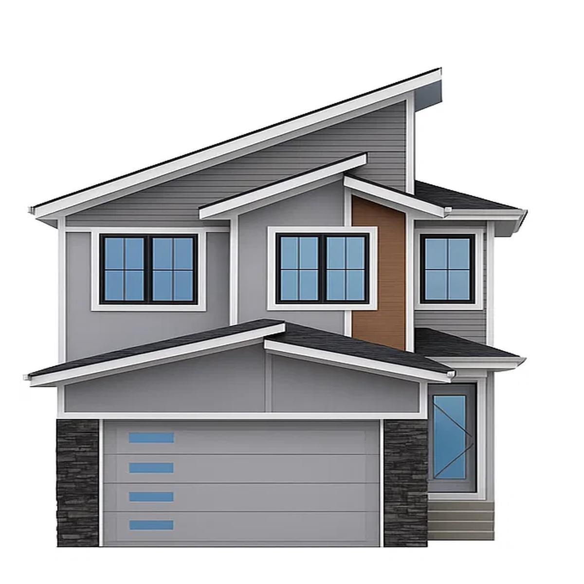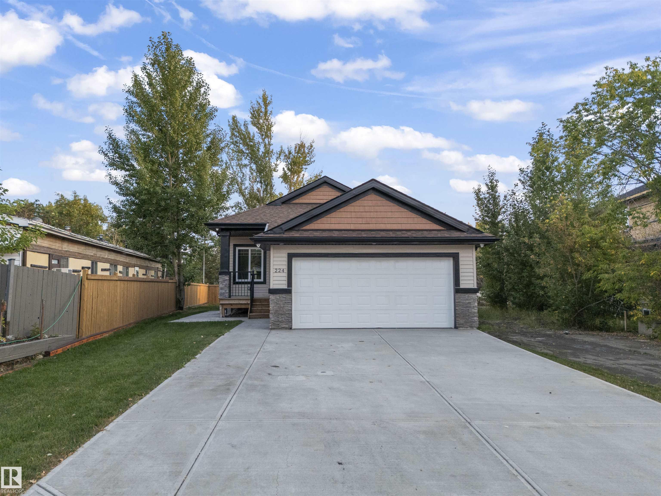- Houseful
- AB
- Wetaskiwin
- T9A
- 49 Av Unit 4721 Ave
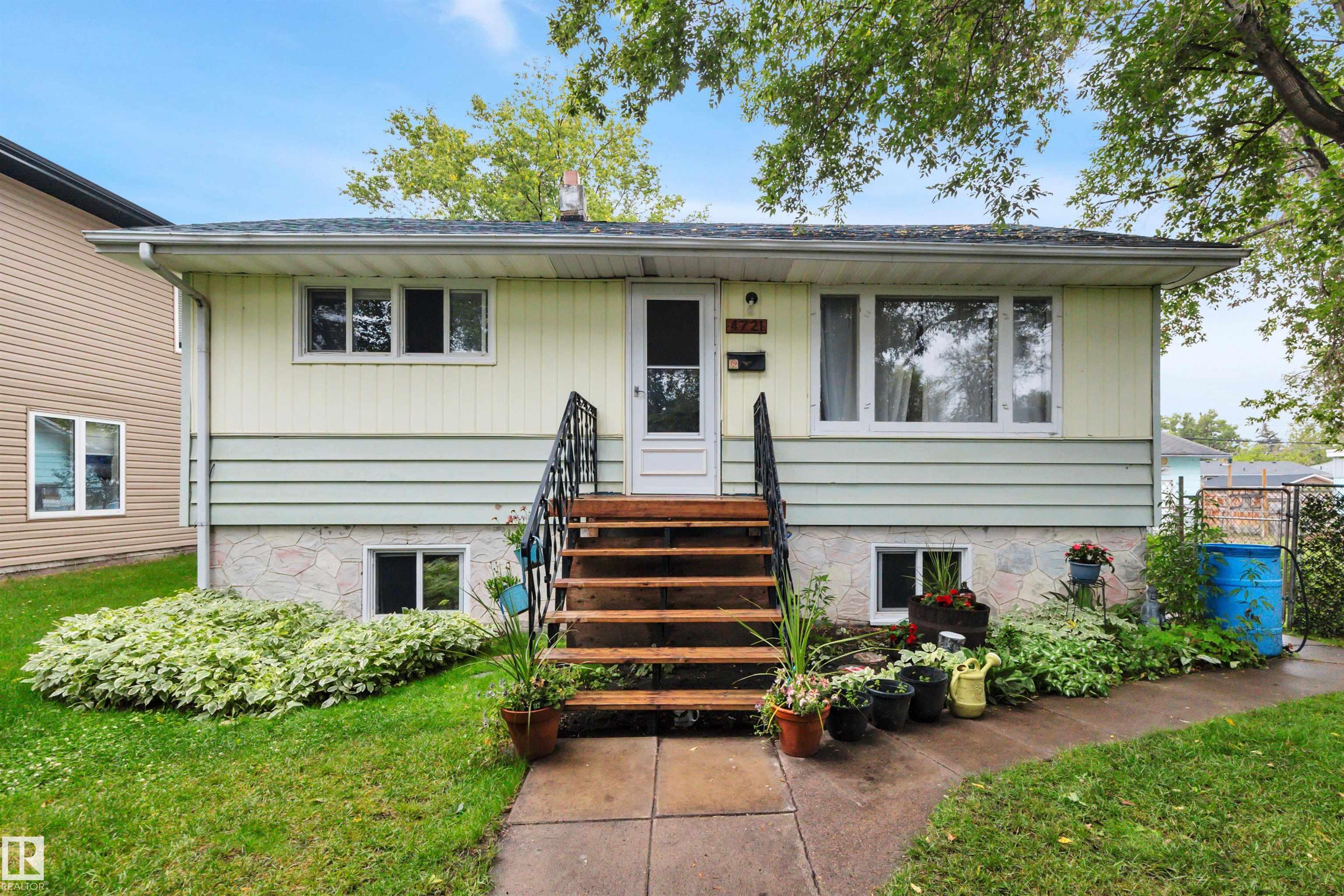
Highlights
This home is
69%
Time on Houseful
56 Days
School rated
5.6/10
Wetaskiwin
-2.08%
Description
- Home value ($/Sqft)$247/Sqft
- Time on Houseful56 days
- Property typeResidential
- StyleBungalow
- Median school Score
- Year built1949
- Mortgage payment
Discover this charming property nestled on a mature, quiet street—just blocks away from schools, parks, and recreational facilities. The main floor offers a comfortable layout with two spacious bedrooms and one full bathroom, perfect for a small family or first-time buyers. The basement features its own separate entrance and large upgraded windows that flood the space with natural light. With one bedroom and plenty of potential, this level is waiting for your personal touch to restore and customize it to your liking. Don’t miss out on this fantastic opportunity!
Heather Orleni
of CIR Realty,
MLS®#E4449791 updated 1 month ago.
Houseful checked MLS® for data 1 month ago.
Home overview
Amenities / Utilities
- Heat type Forced air-1, natural gas
Exterior
- Foundation Concrete perimeter
- Roof Asphalt shingles
- Exterior features Back lane, fenced, playground nearby, public swimming pool, schools, shopping nearby, treed lot
- Parking desc No garage
Interior
- # half baths 1
- # total bathrooms 1.0
- # of above grade bedrooms 3
- Flooring Carpet over hardwood, hardwood, linoleum
- Appliances Refrigerators-two, stoves-two
Location
- Community features On street parking, sunroom
- Area Wetaskiwin
- Zoning description Zone 80
- Elementary school Clear vista, sacred heart
- High school Wetaskiwin composite high
- Middle school Clear vista, sacred heart
Lot/ Land Details
- Lot desc Rectangular
Overview
- Basement information Full, partially finished
- Building size 808
- Mls® # E4449791
- Property sub type Single family residence
- Status Active
Rooms Information
metric
- Bedroom 2 32.8m X 36.1m
- Kitchen room 32.8m X 39.4m
- Bedroom 3 39.4m X 32.8m
- Master room 32.8m X 29.5m
- Family room 39.4m X 55.8m
Level: Basement - Living room 39.4m X 62.3m
Level: Main - Dining room 19.7m X 29.5m
Level: Main
SOA_HOUSEKEEPING_ATTRS
- Listing type identifier Idx

Lock your rate with RBC pre-approval
Mortgage rate is for illustrative purposes only. Please check RBC.com/mortgages for the current mortgage rates
$-533
/ Month25 Years fixed, 20% down payment, % interest
$
$
$
%
$
%

Schedule a viewing
No obligation or purchase necessary, cancel at any time
Nearby Homes
Real estate & homes for sale nearby

