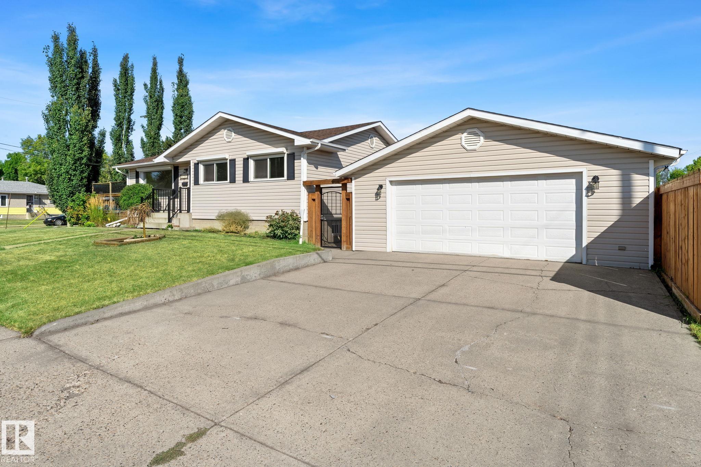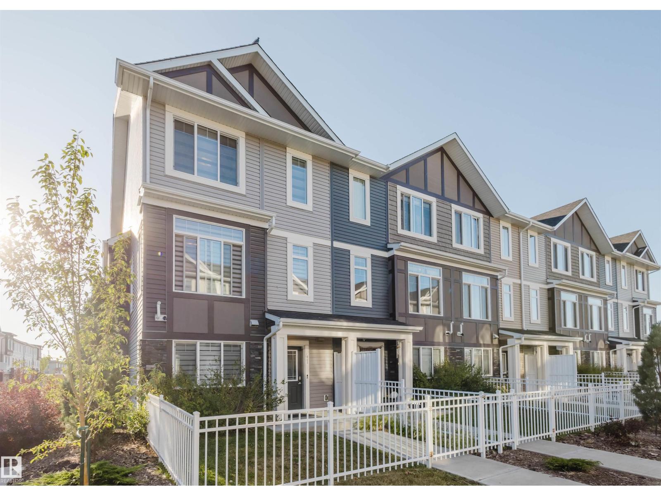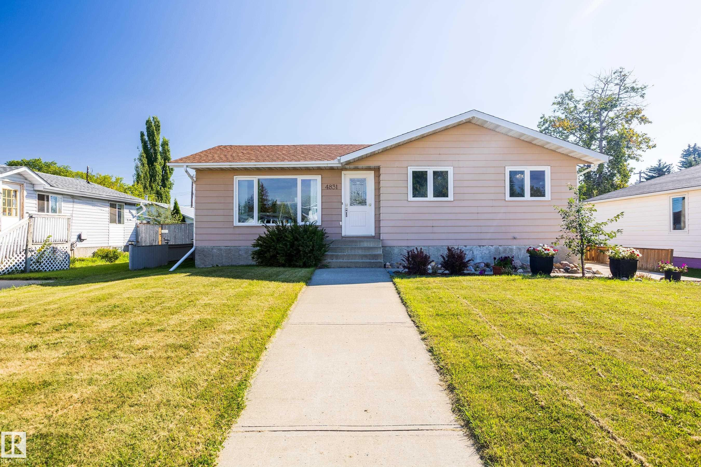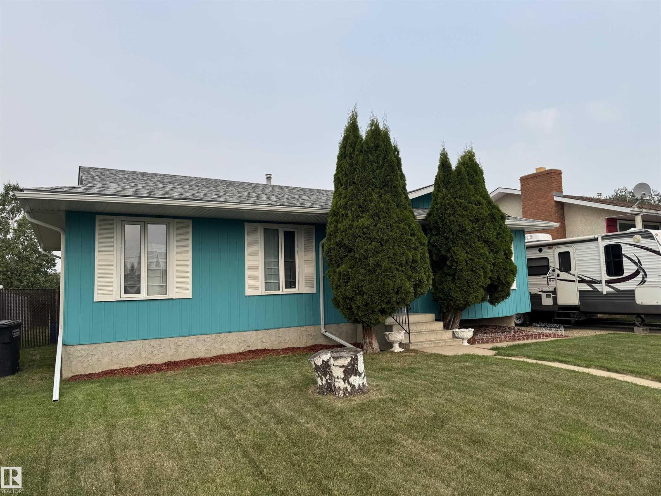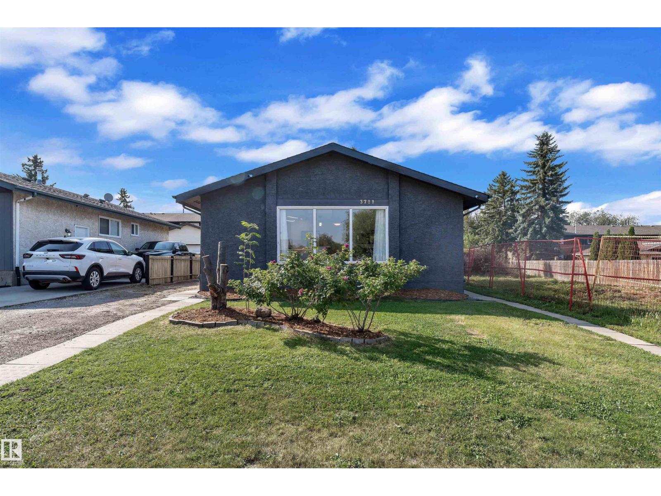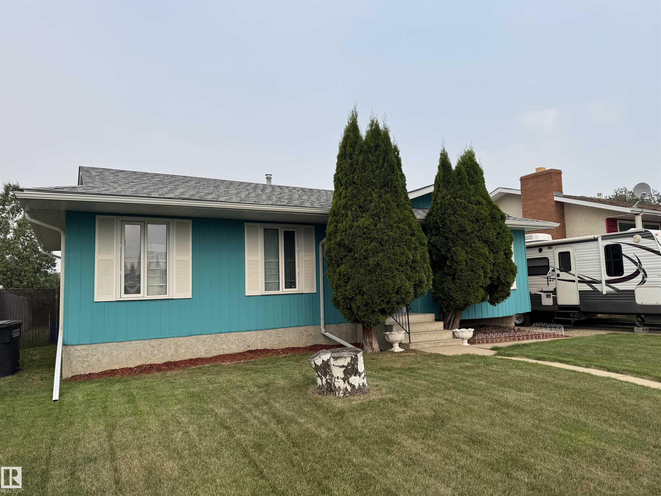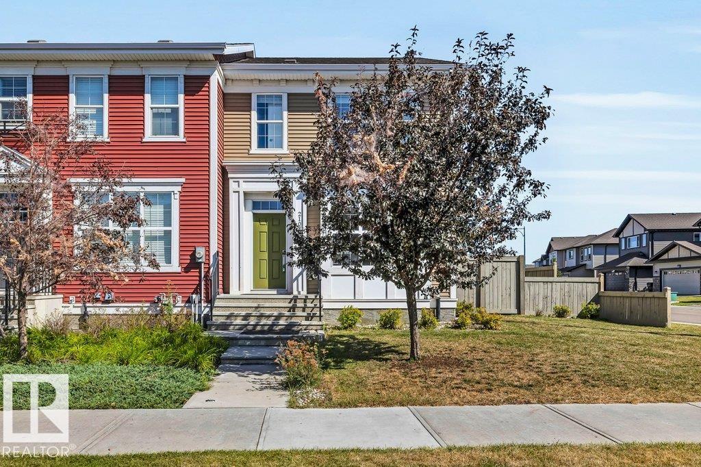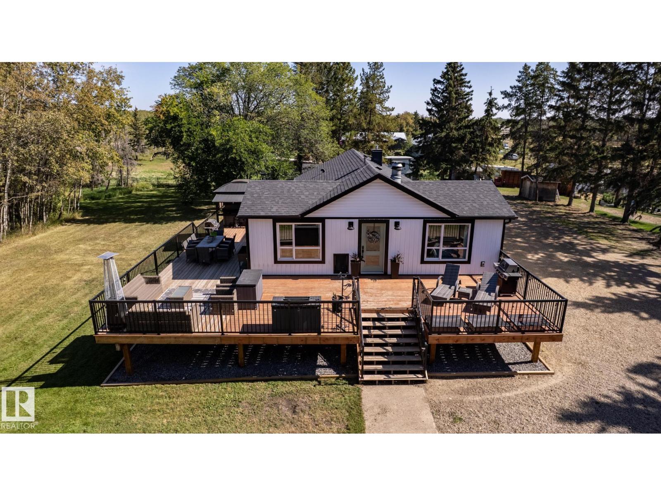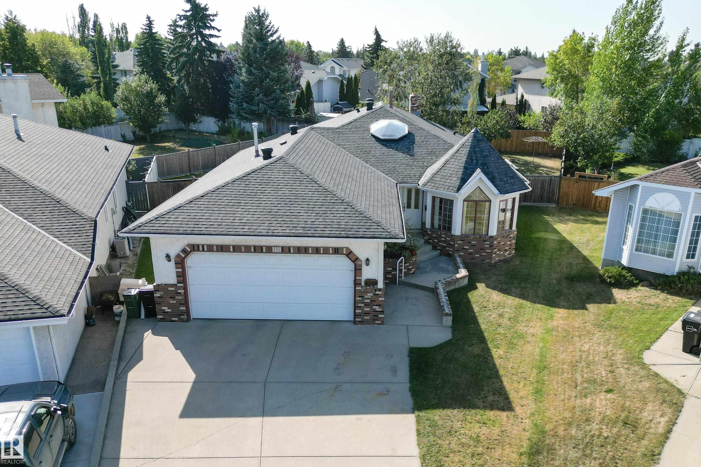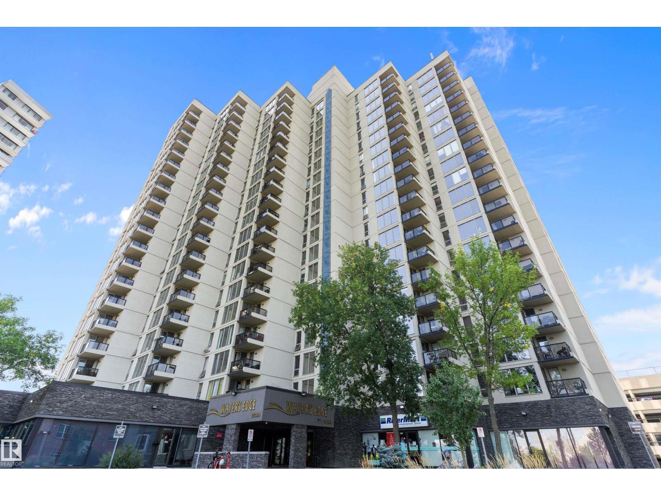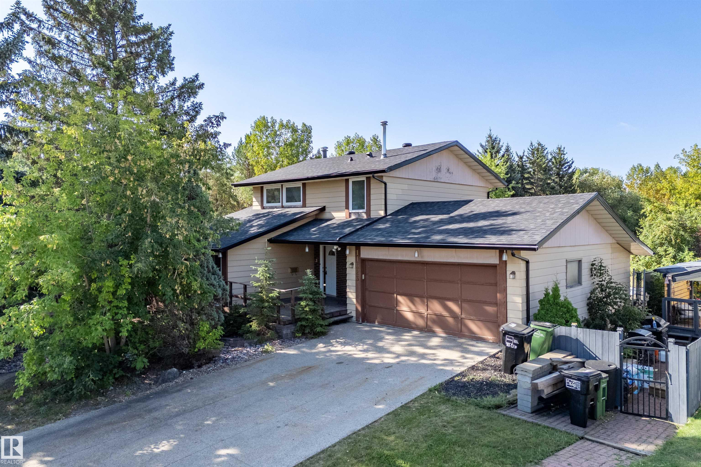- Houseful
- AB
- Waskatenau
- T0A
- 49 St Unit 5219
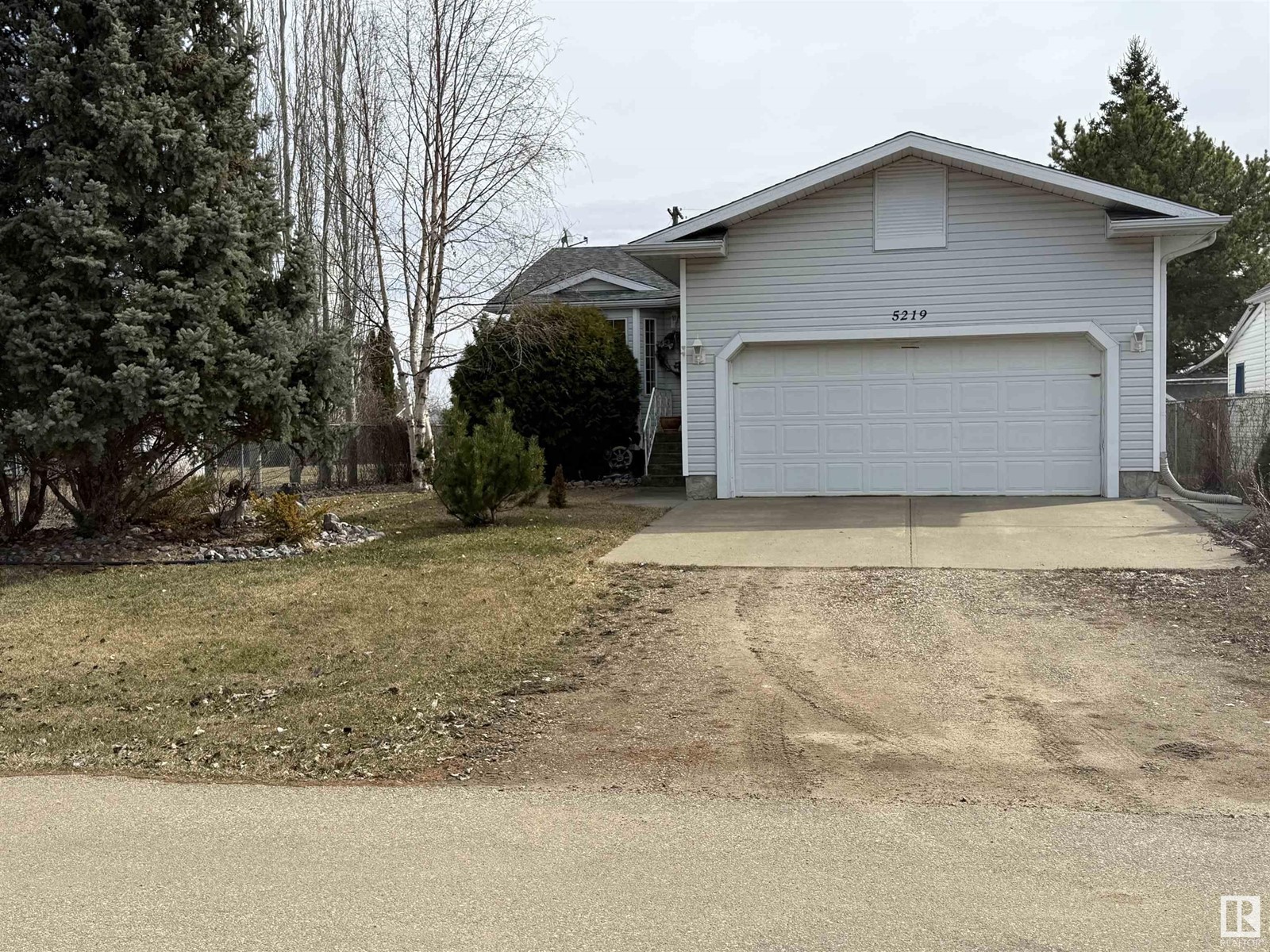
Highlights
Description
- Home value ($/Sqft)$257/Sqft
- Time on Houseful144 days
- Property typeSingle family
- StyleBungalow
- Year built1997
- Mortgage payment
Move in Ready home. This 4 bedroom 1082 sq ft Bungalow with fully finished lower level, a double attached garage, large rear parking pad, raised garden flower boxes Main floor 3rd bedroom has been converted to Main Floor Laundry (easily converted back). Primary bedroom with a 3 piece en-suite bathroom. Living room with large bay window exudes the daily sunshine. Numerous upgrades over the past number of years including New Roof in 2017, New Furnace in 2023, New Hot Water Tank in 2024, wet bar in basement, vinyl plank flooring throughout basement, Additional 3 piece bathroom, second family room with sitting nook, 4th bedroom, cold storage room. Bright sunny Kitchen with white appliances, patio doors to a 2 tiered deck overlooking the gorgeous backyard, with flowers and shrubs throughout. Large storage shed as well as room for parking an RV or additional vehicle. (id:55581)
Home overview
- Heat type Forced air
- # total stories 1
- Fencing Fence
- # parking spaces 5
- Has garage (y/n) Yes
- # full baths 3
- # total bathrooms 3.0
- # of above grade bedrooms 4
- Subdivision Waskatenau
- Lot size (acres) 0.0
- Building size 1088
- Listing # E4431165
- Property sub type Single family residence
- Status Active
- Family room 14.3m X 6.46m
Level: Lower - 4th bedroom 3.14m X 3.35m
Level: Lower - Primary bedroom 3.96m X 3.35m
Level: Main - 2nd bedroom 3.36m X 2.74m
Level: Main - Kitchen 5.18m X 3.65m
Level: Main - Living room 5.18m X 3.65m
Level: Main - Dining room 5.18m X 3.65m
Level: Main - 3rd bedroom 3.35m X 3.04m
Level: Main
- Listing source url Https://www.realtor.ca/real-estate/28177712/5219-49-st-waskatenau-waskatenau
- Listing type identifier Idx

$-747
/ Month

