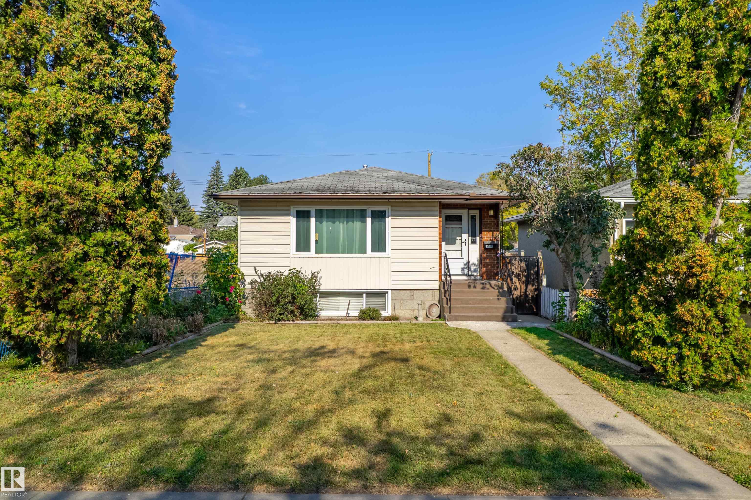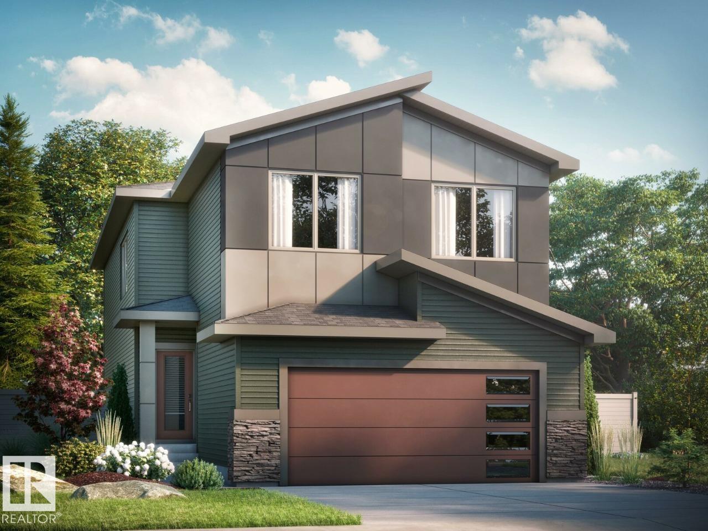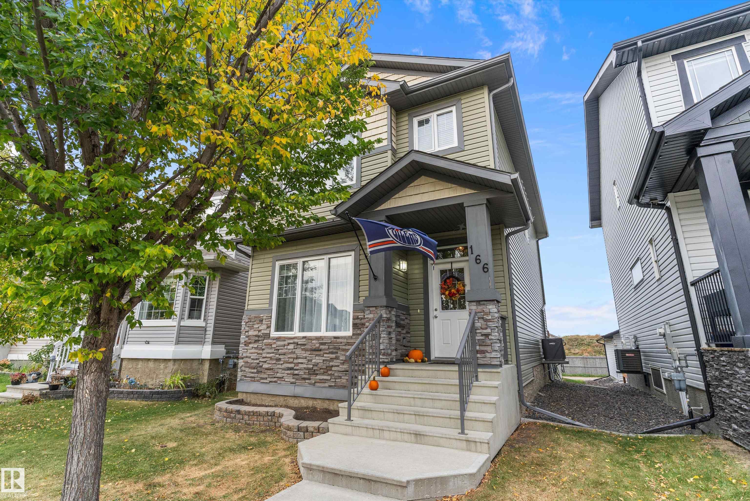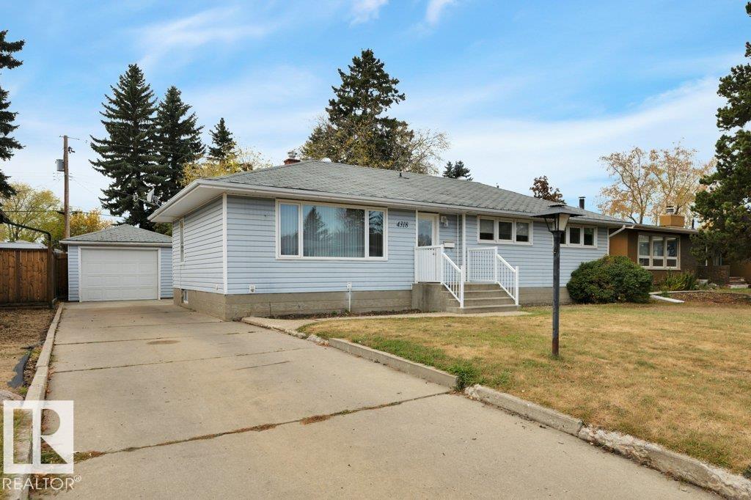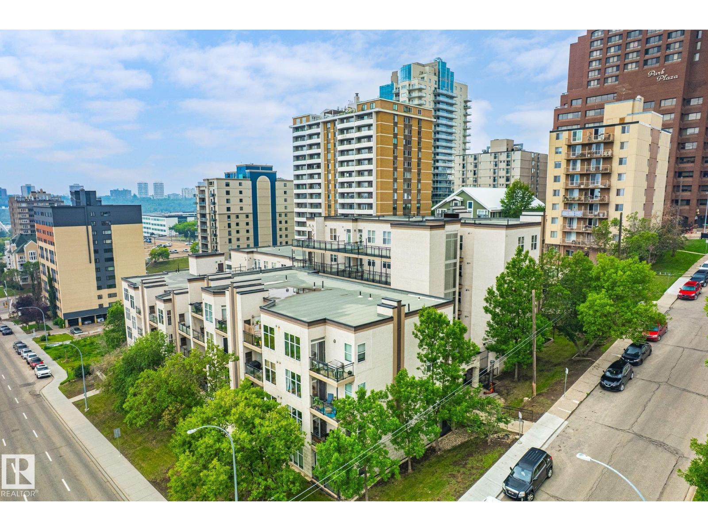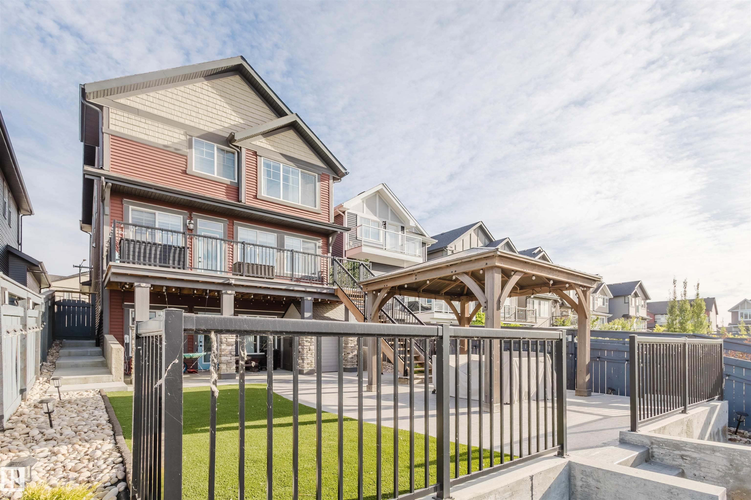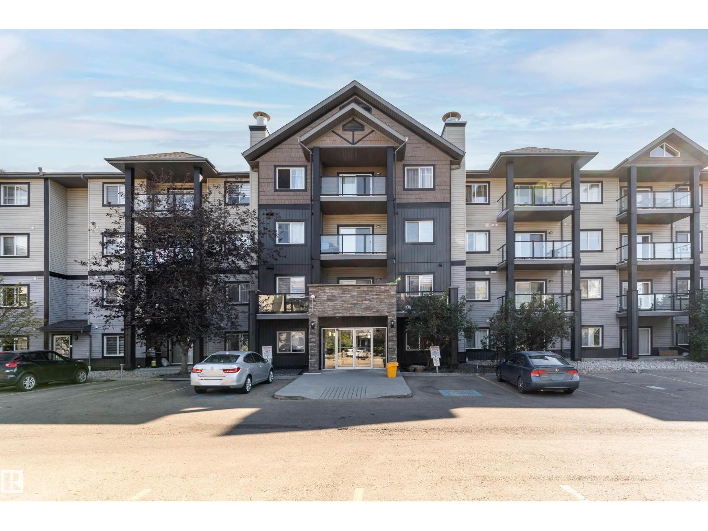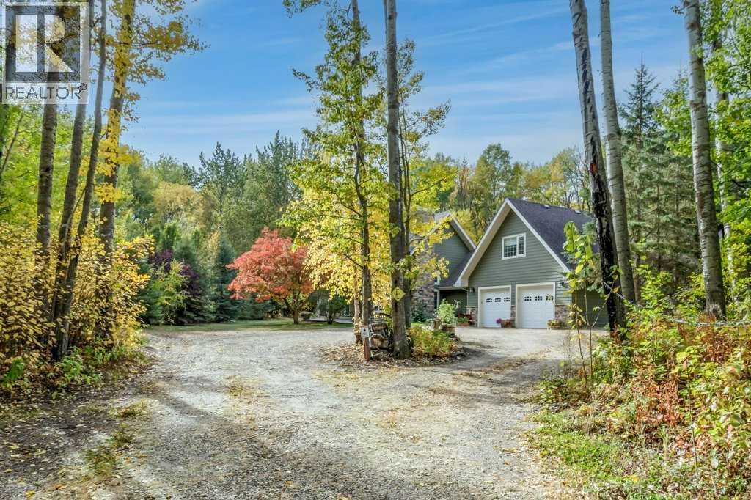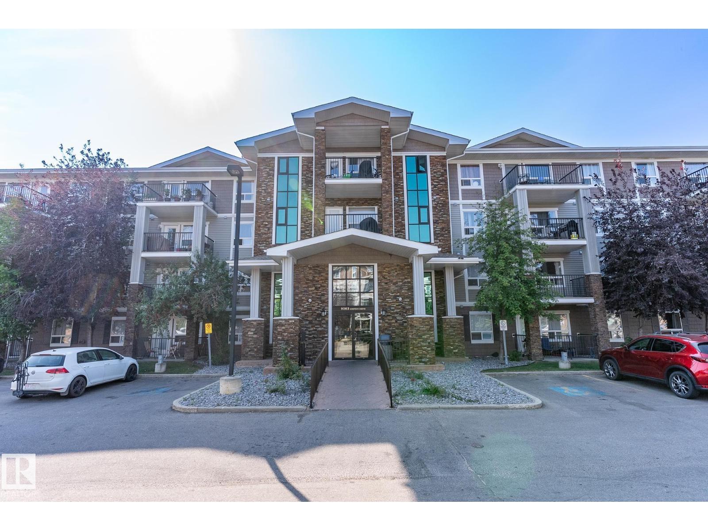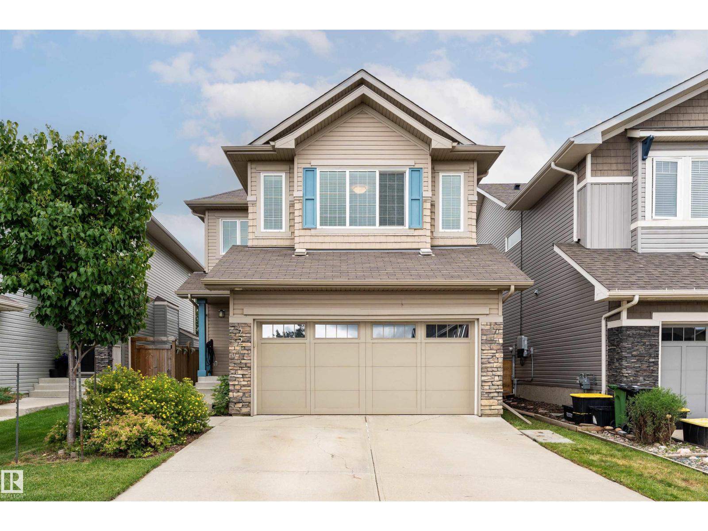- Houseful
- AB
- Wetaskiwin
- T9A
- 51 Avenue Unit 5412
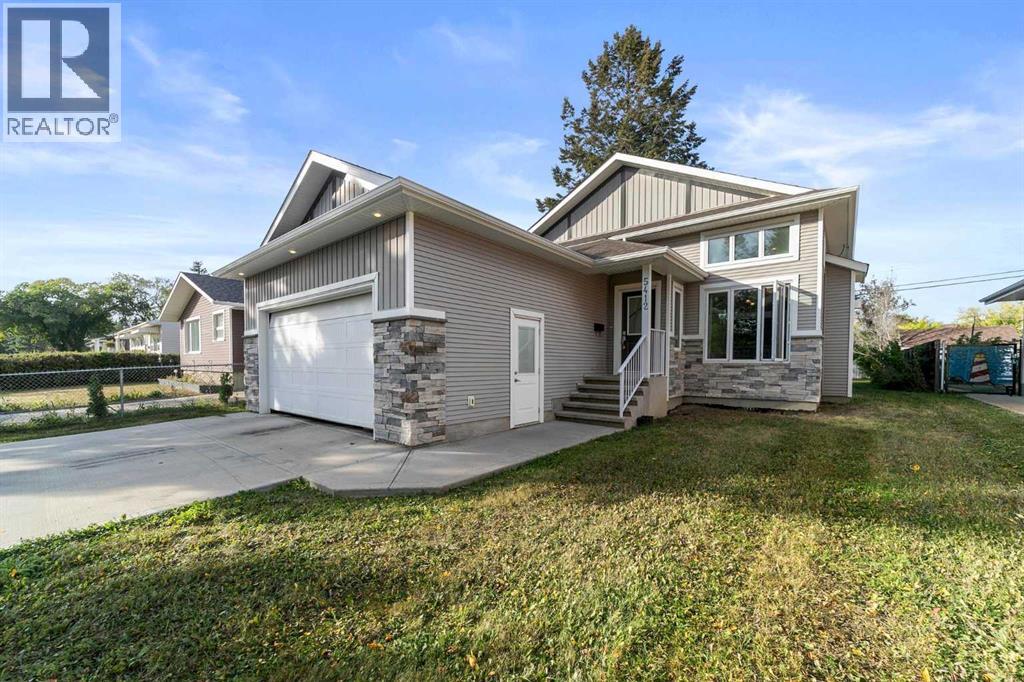
Highlights
Description
- Home value ($/Sqft)$277/Sqft
- Time on Housefulnew 19 hours
- Property typeSingle family
- StyleBi-level
- Median school Score
- Lot size6,500 Sqft
- Year built2015
- Garage spaces2
- Mortgage payment
What a find! Built in 2015, this open and modern Bi-Level with huge yard and double attached garage is ready to be personalized with your custom touches. Bright and airy from the moment you walk in, the vaulted ceilings, welcoming gas fireplace and open concept main living space offer both comfort and grandeur to create your very own oasis. Just a few steps up leads you to the dining area and kitchen where cooking and entertaining can be done in style, featuring stone counter tops, built in seating bar, stainless appliances, a corner pantry and sprawling island with double sink. The patio door leads you onto the spacious composite deck where you can connect your gas BBQ, relax and enjoy outdoor living and the views of your fenced back yard. The primary suite on this level is complete with walk in closet and 4 piece ensuite including a corner soaking tub to meet all your needs! Another full bathroom and second bedroom complete the top floor, while the basement offers endless potential for development with a bathroom rough in, laundry, storage and potential for more bedrooms or rec area. You'll find all of this in an established neighborhood just a couple blocks from services, shops and amenities - come see it while you can! (id:63267)
Home overview
- Cooling None
- Heat type Forced air
- Construction materials Wood frame
- Fencing Fence
- # garage spaces 2
- # parking spaces 4
- Has garage (y/n) Yes
- # full baths 2
- # total bathrooms 2.0
- # of above grade bedrooms 2
- Flooring Laminate
- Has fireplace (y/n) Yes
- Subdivision City center north west
- Directions 2010006
- Lot desc Landscaped, lawn
- Lot dimensions 603.87
- Lot size (acres) 0.14921424
- Building size 1258
- Listing # A2258947
- Property sub type Single family residence
- Status Active
- Other 7.544m X 4.243m
Level: 2nd - Bathroom (# of pieces - 4) 1.472m X 3.176m
Level: 2nd - Bedroom 3.301m X 3.658m
Level: 2nd - Bathroom (# of pieces - 4) 2.515m X 1.472m
Level: 2nd - Primary bedroom 3.481m X 4.749m
Level: 2nd - Great room 4.572m X 4.267m
Level: Main
- Listing source url Https://www.realtor.ca/real-estate/28926714/5412-51-avenue-wetaskiwin-city-center-north-west
- Listing type identifier Idx

$-931
/ Month

