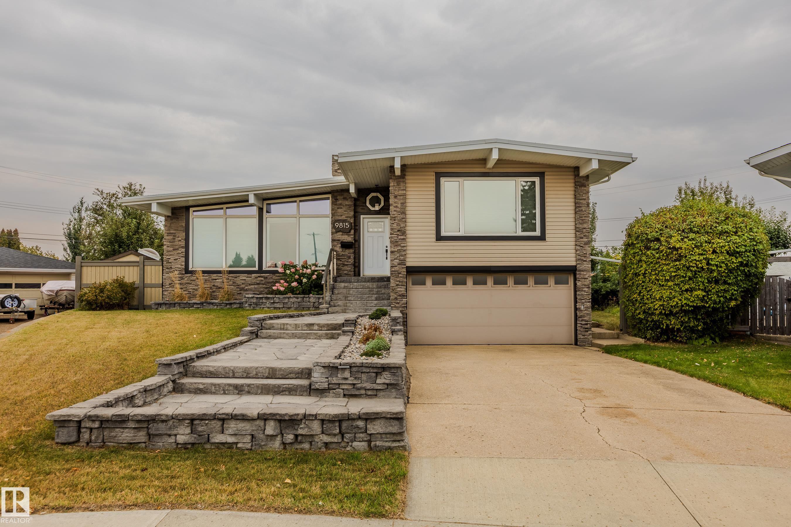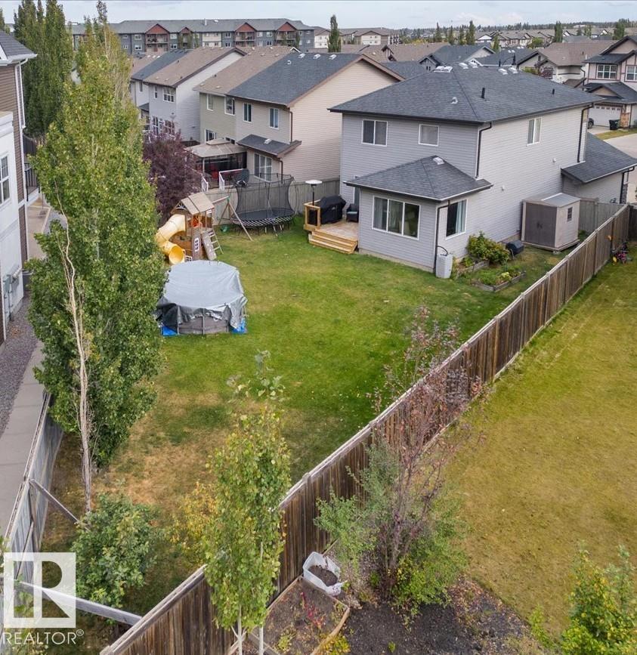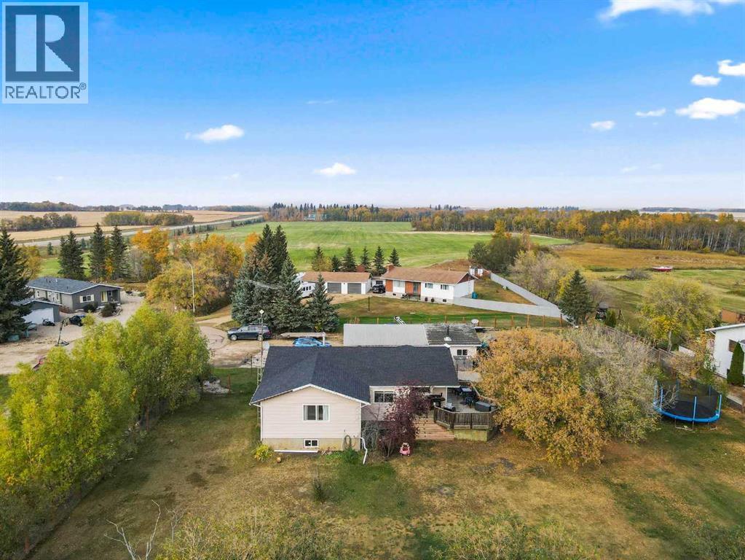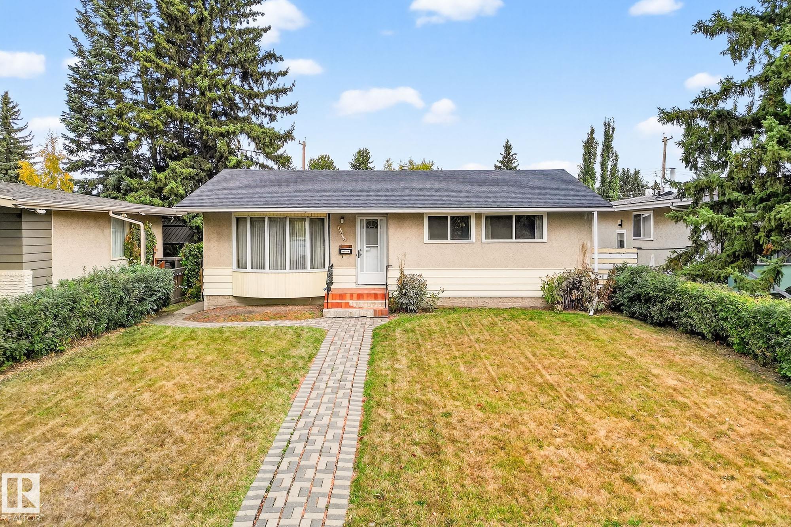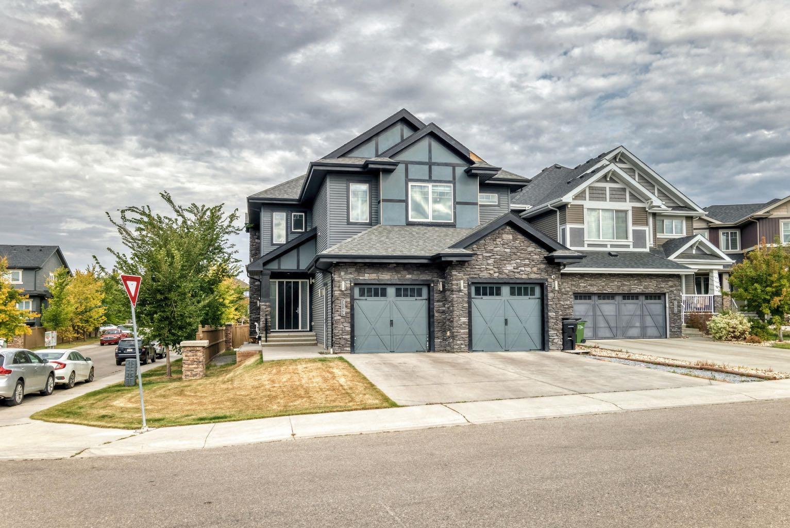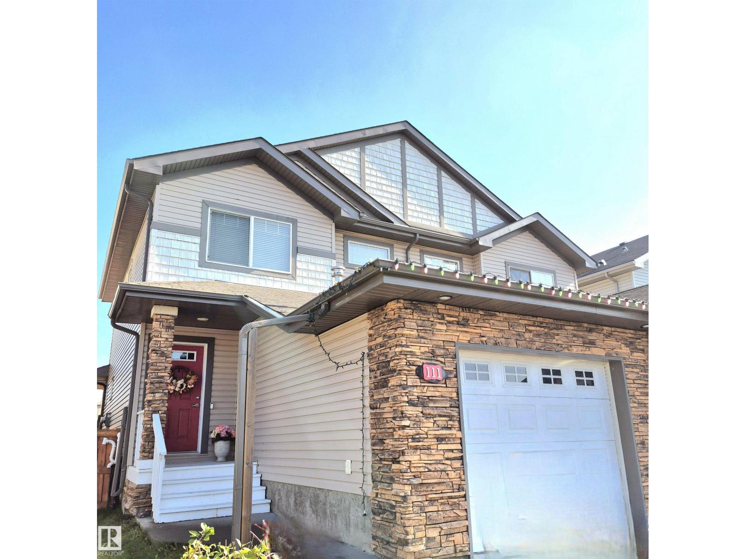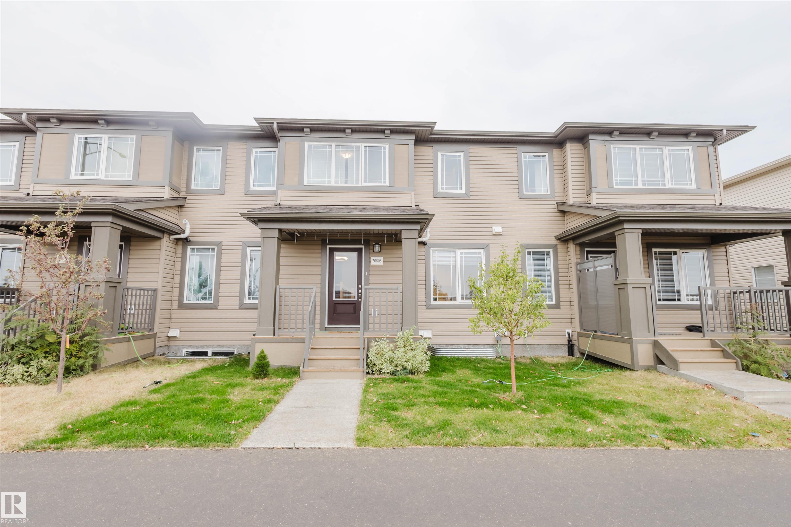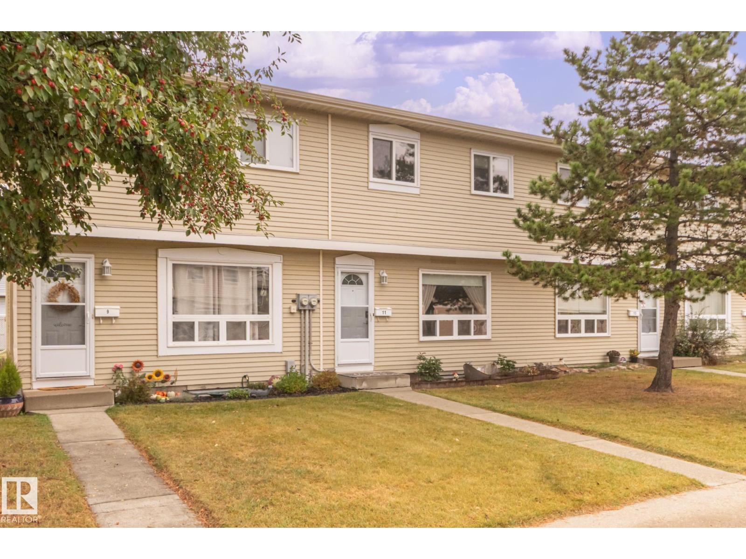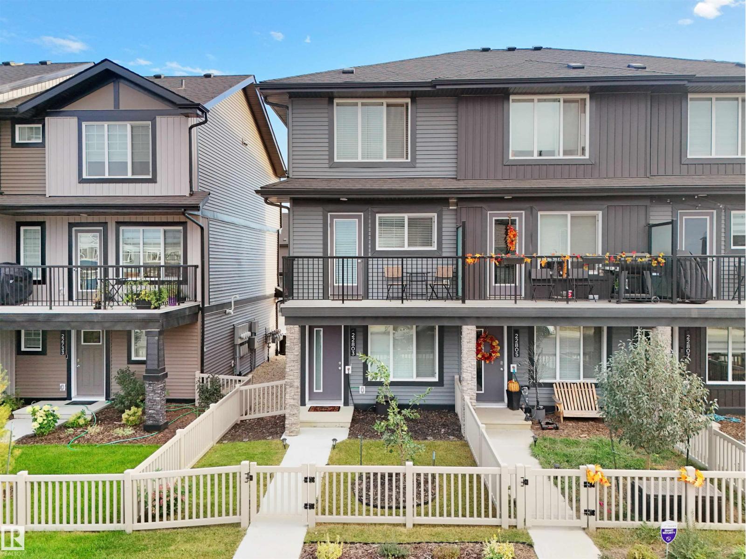- Houseful
- AB
- Wetaskiwin
- T9A
- 52 Av Unit 5218 Ave
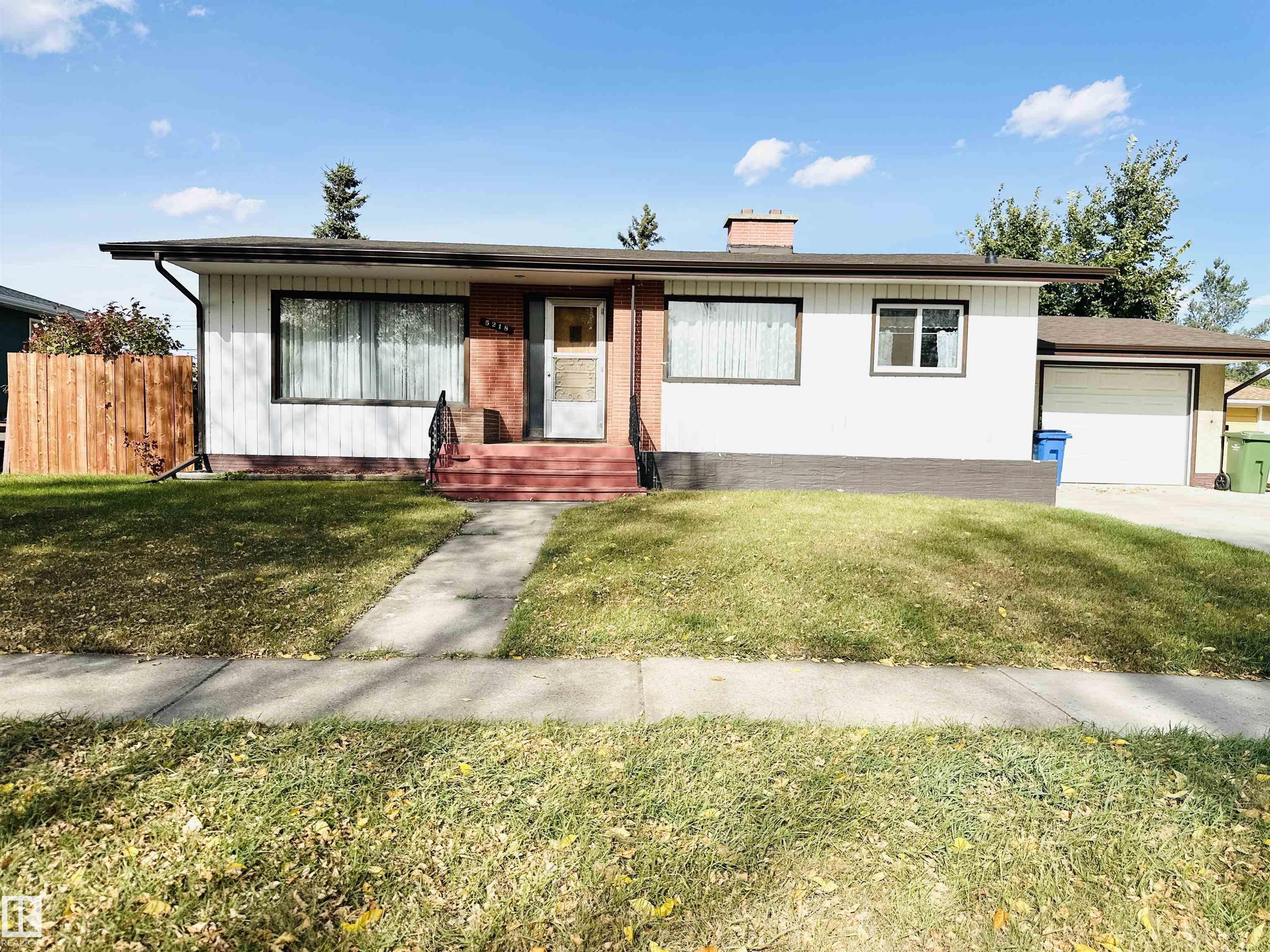
Highlights
Description
- Home value ($/Sqft)$136/Sqft
- Time on Housefulnew 2 days
- Property typeResidential
- StyleBungalow
- Median school Score
- Lot size9,751 Sqft
- Year built1964
- Mortgage payment
Are you in search of a spacious yard? This property offers an expansive, massive lot that is sure to impress! With a garage converted into an extra bedroom, this bungalow now boasts over 1,500 sq ft of living space—easily converted back to a garage if you prefer! Featuring 3 bedrooms, a full bath, and a laundry room - all conveniently situated on the main level. The open layout of the kitchen, dining, and living areas makes it ideal for family gatherings and entertaining. Recent upgrades include Malarkey shingles (2025), a hot water tank (2024), windows (2020), and a sump pump (2020). The gutters and floor vents were cleaned in 2025. As you step outside, you'll see a concrete patio that’s perfect for relaxation, a garden spot for your green thumb, a shed and a parking pad for your R.V. Located near shopping, groceries, and just a short walk from an elementary school, this property is ideal for first-time buyers or a growing young family. It also presents an excellent opportunity for a rental investment!
Home overview
- Heat type Hot water, natural gas
- Foundation Concrete perimeter
- Roof See remarks
- Exterior features Back lane, fenced, flat site, fruit trees/shrubs, low maintenance landscape, schools, shopping nearby, treed lot
- Parking desc Rv parking
- # full baths 1
- # total bathrooms 1.0
- # of above grade bedrooms 3
- Flooring Carpet, linoleum
- Appliances Dishwasher-portable, dryer, refrigerator, stove-electric, washer, window coverings
- Community features Off street parking, crawl space, fire pit, parking-extra
- Area Wetaskiwin
- Zoning description Zone 80
- Lot desc Rectangular
- Lot size (acres) 905.89
- Basement information None, no basement
- Building size 1581
- Mls® # E4460133
- Property sub type Single family residence
- Status Active
- Kitchen room 12.4m X 9.8m
- Bedroom 2 10.4m X 10.4m
- Master room 14.2m X 12.2m
- Bedroom 3 15.2m X 11.3m
- Dining room 12.4m X 9.4m
Level: Main - Living room 12.6m X 20m
Level: Main
- Listing type identifier Idx

$-573
/ Month

