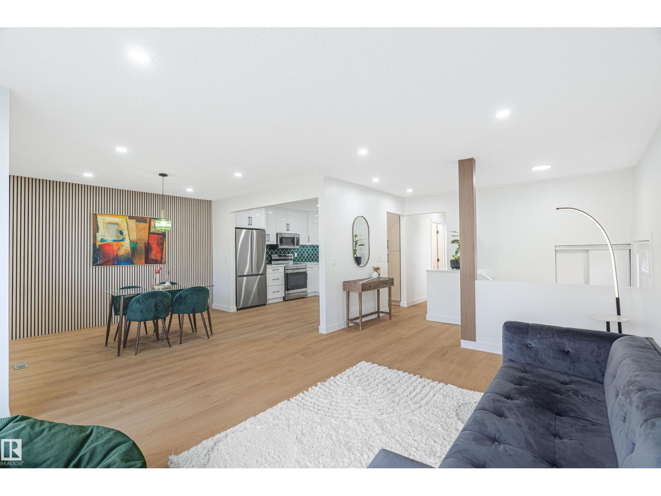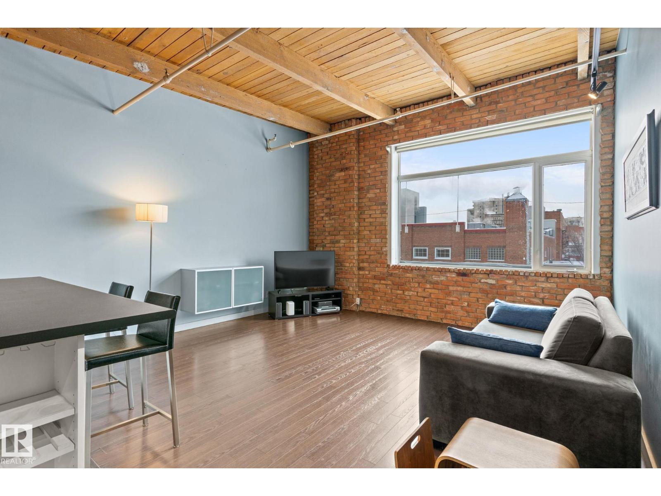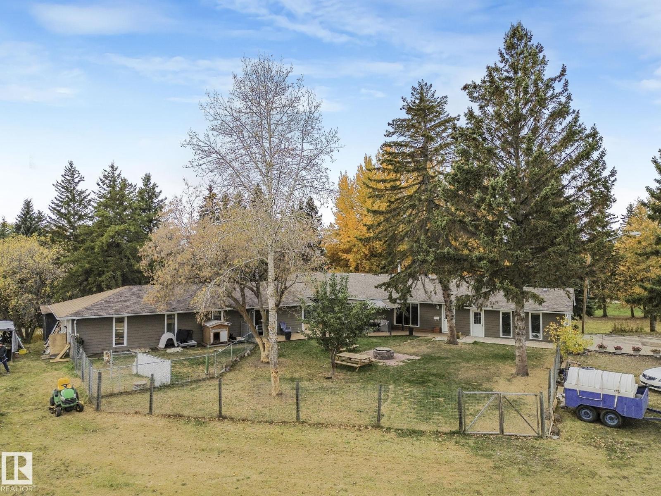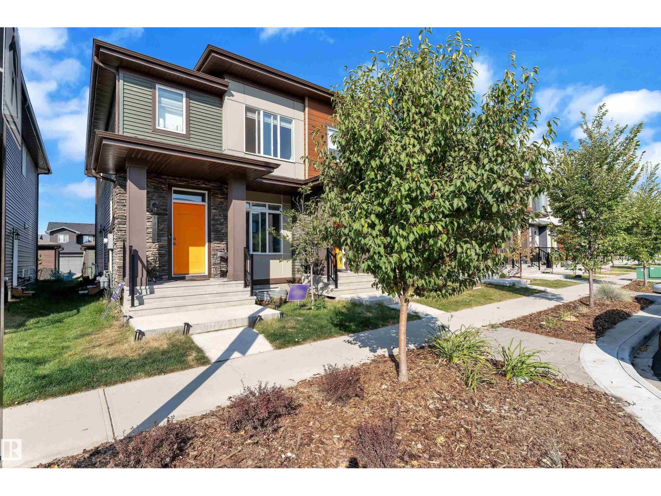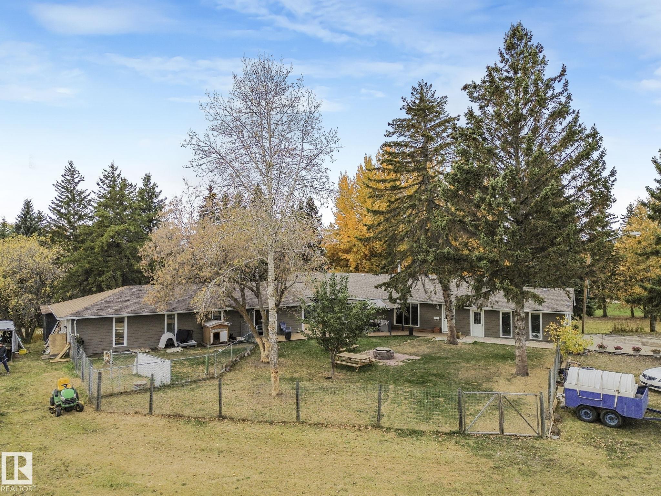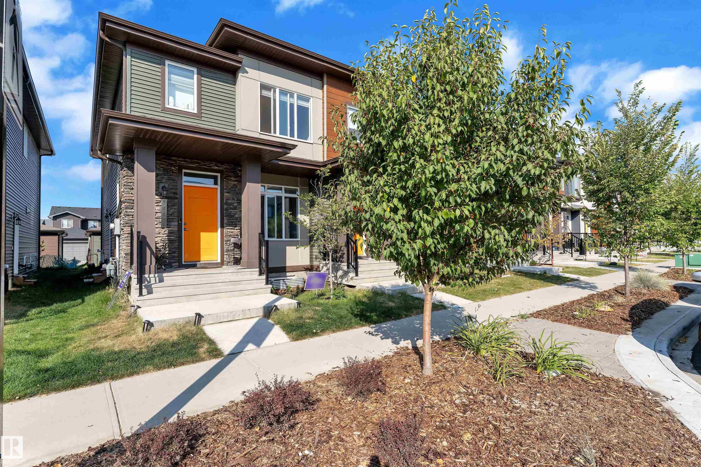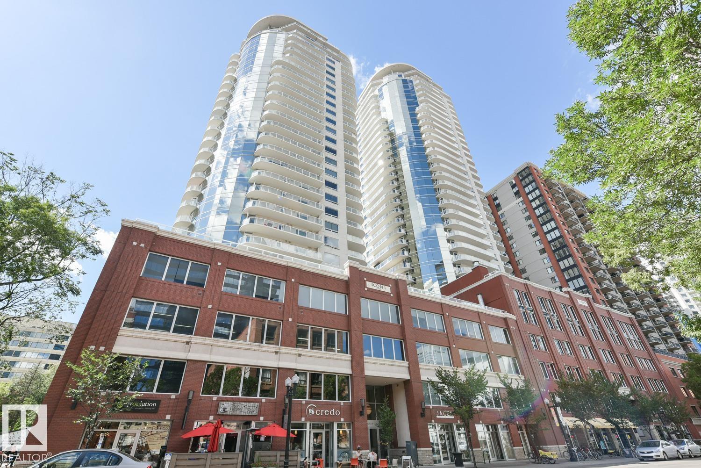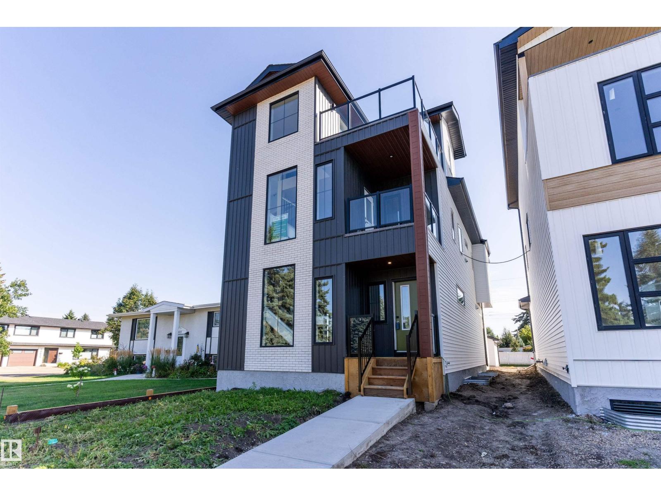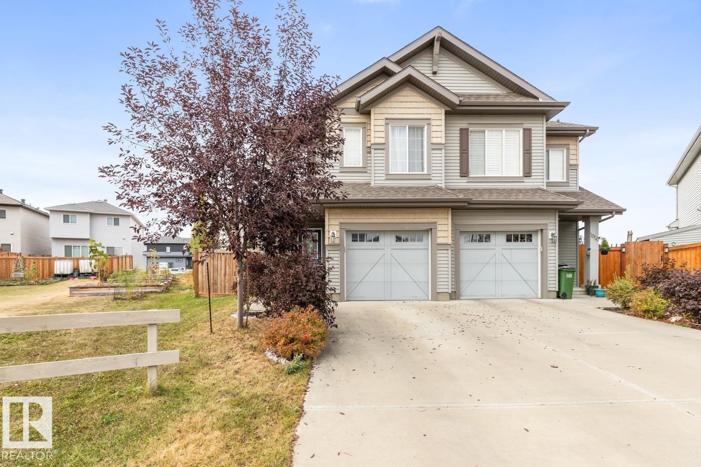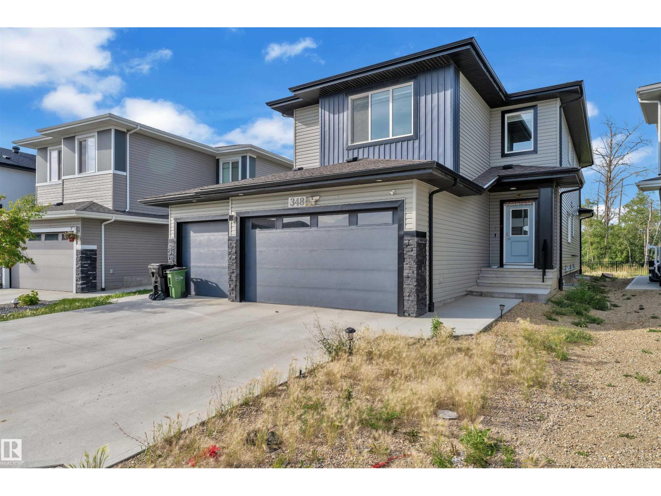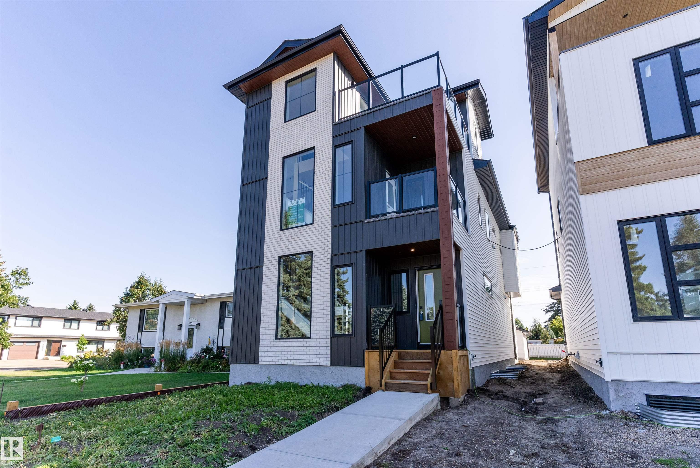- Houseful
- AB
- Wetaskiwin
- T9A
- 52 St Unit 5708
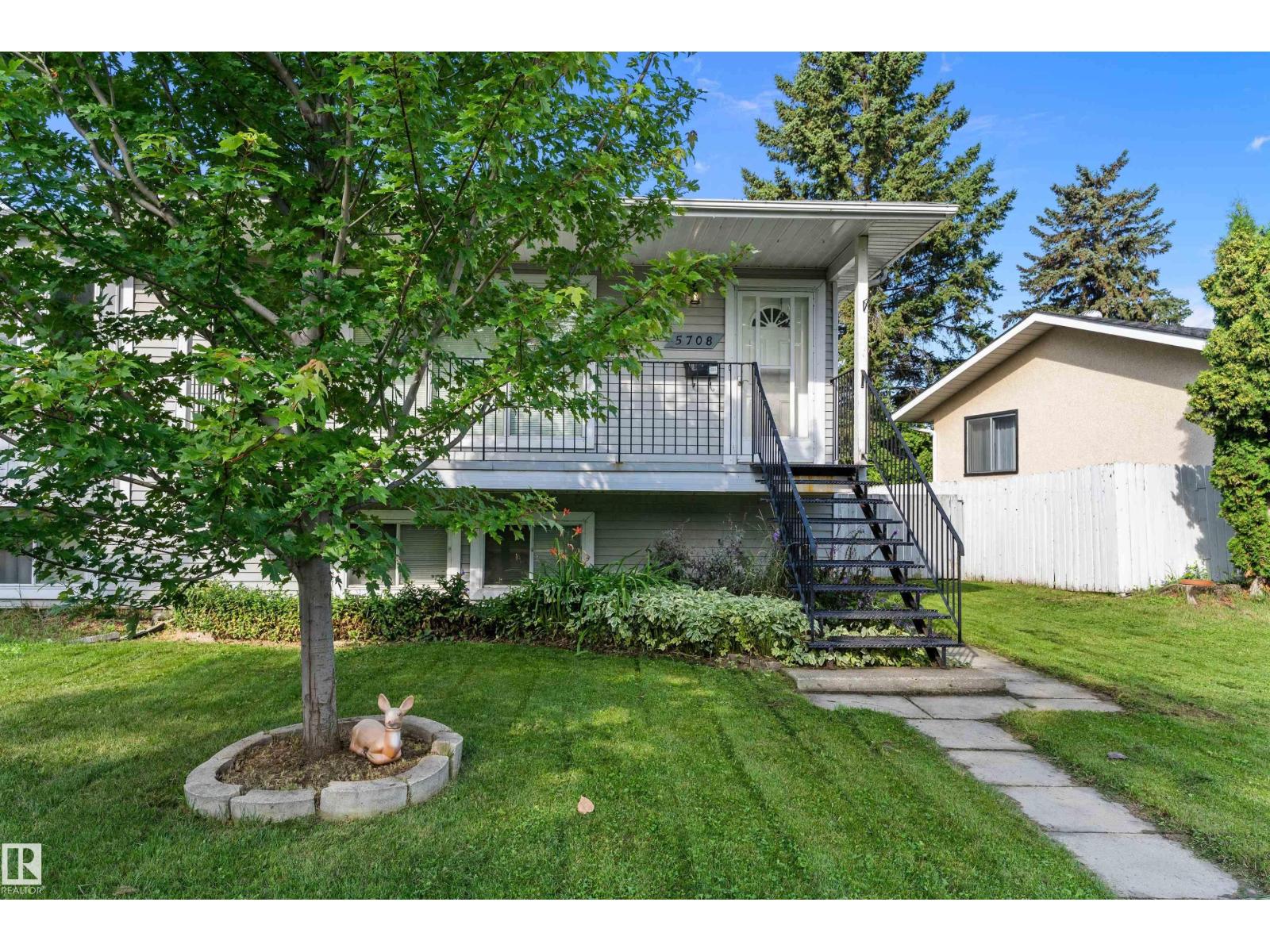
Highlights
This home is
43%
Time on Houseful
58 Days
School rated
5.6/10
Wetaskiwin
-2.08%
Description
- Home value ($/Sqft)$205/Sqft
- Time on Houseful58 days
- Property typeSingle family
- StyleRaised bungalow
- Median school Score
- Year built1983
- Mortgage payment
This bright and well-maintained half duplex offers both comfort and versatility, featuring a basement with a separate entry and its own laundry—ideal for extended family, or guest visits. The home provides ample storage throughout and boasts a fully fenced yard, perfect for children, pets, or outdoor entertaining. A large shed in the backyard adds even more storage space, while the inviting front porch is the perfect spot to enjoy your morning coffee or unwind in the evening. For added convenience, the property includes a private parking pad, eliminating the hassle of street parking. With thoughtful features and a flexible layout, this home is a fantastic opportunity for both homeowners and investors alike. (id:63267)
Home overview
Amenities / Utilities
- Heat type Forced air
Exterior
- # total stories 1
- Fencing Fence
Interior
- # full baths 2
- # half baths 1
- # total bathrooms 3.0
- # of above grade bedrooms 4
Location
- Subdivision East centennial
Overview
- Lot size (acres) 0.0
- Building size 1192
- Listing # E4452382
- Property sub type Single family residence
- Status Active
Rooms Information
metric
- 2nd kitchen 2.93m X 2.37m
Level: Basement - Laundry 2.46m X 2.44m
Level: Basement - 4th bedroom 4m X 2.92m
Level: Basement - Primary bedroom 3.4m X 3.34m
Level: Main - Dining room 2.64m X 2.59m
Level: Main - Kitchen 3.39m X 2.58m
Level: Main - 2nd bedroom 4.42m X 3.24m
Level: Main - 3rd bedroom 3.24m X 2.7m
Level: Main - Laundry 2.38m X 1.61m
Level: Main - Living room 5.44m X 3.52m
Level: Main
SOA_HOUSEKEEPING_ATTRS
- Listing source url Https://www.realtor.ca/real-estate/28717115/5708-52-st-wetaskiwin-east-centennial
- Listing type identifier Idx
The Home Overview listing data and Property Description above are provided by the Canadian Real Estate Association (CREA). All other information is provided by Houseful and its affiliates.

Lock your rate with RBC pre-approval
Mortgage rate is for illustrative purposes only. Please check RBC.com/mortgages for the current mortgage rates
$-651
/ Month25 Years fixed, 20% down payment, % interest
$
$
$
%
$
%

Schedule a viewing
No obligation or purchase necessary, cancel at any time
Nearby Homes
Real estate & homes for sale nearby

