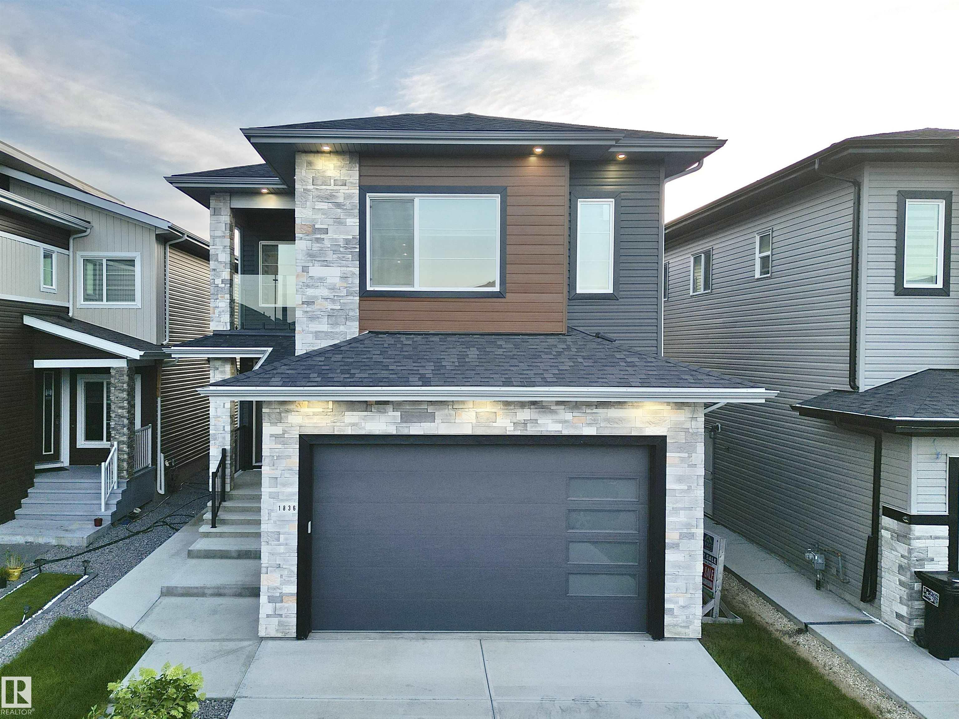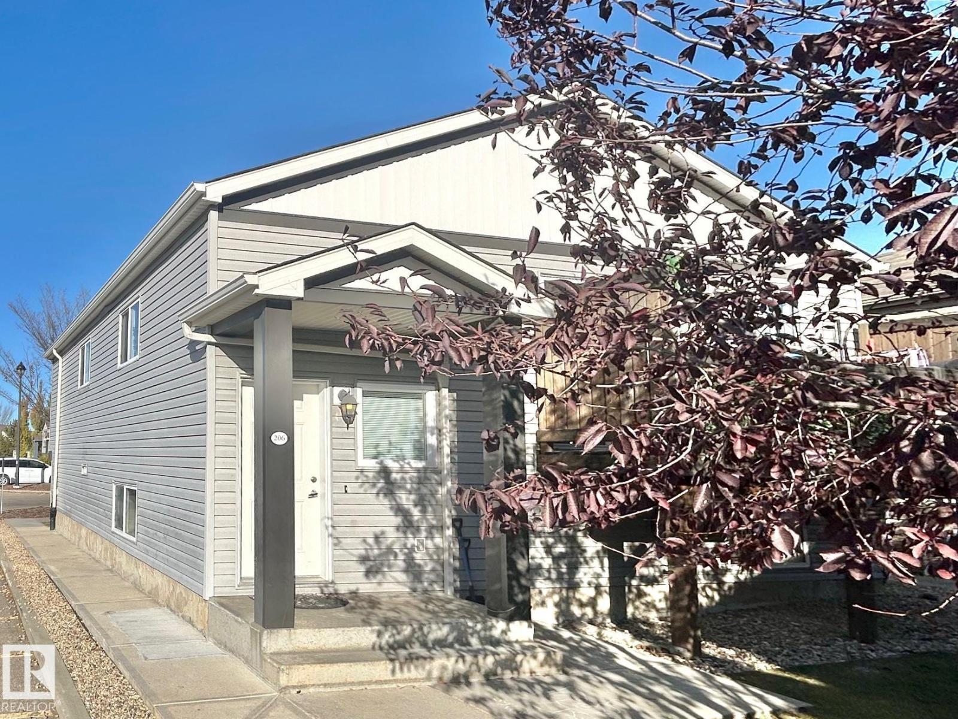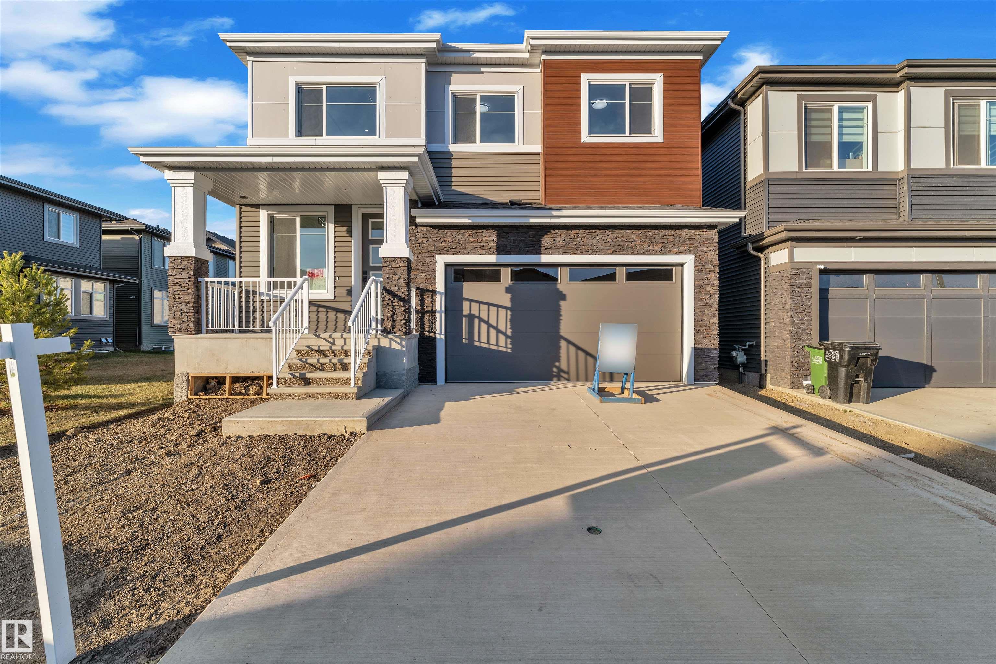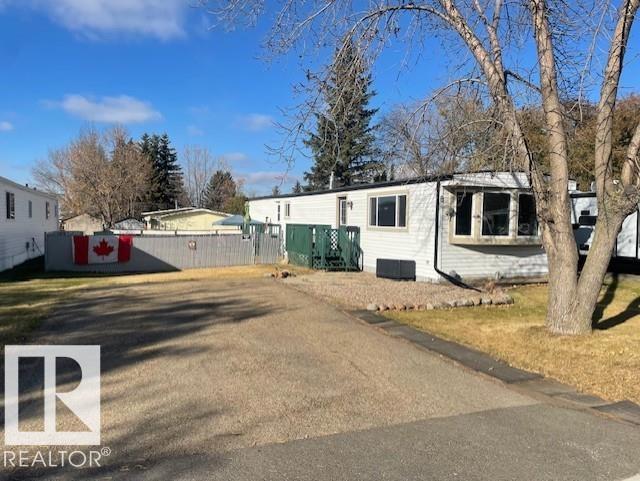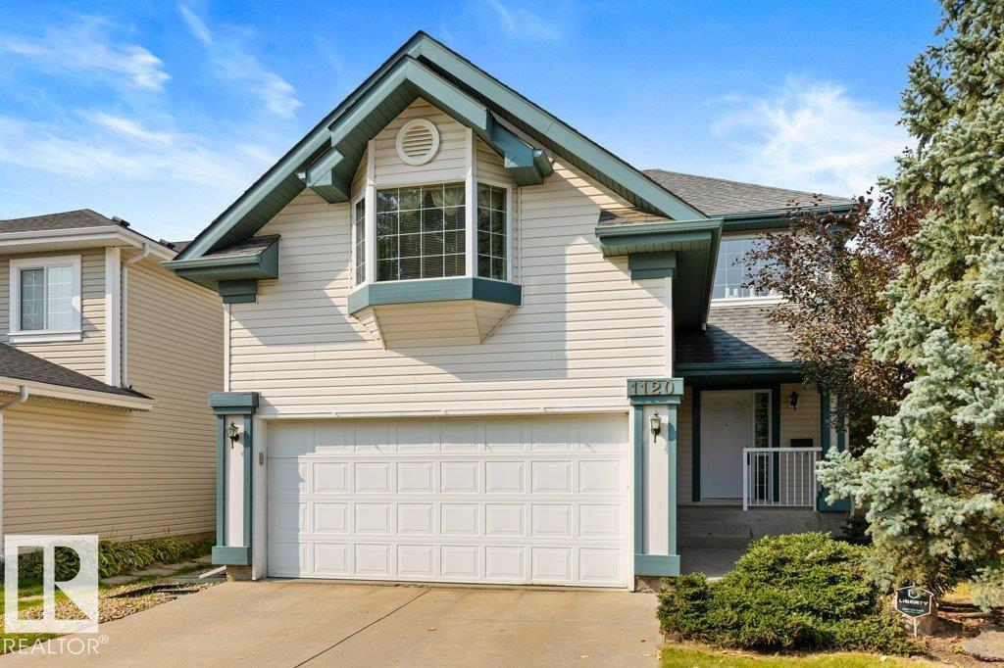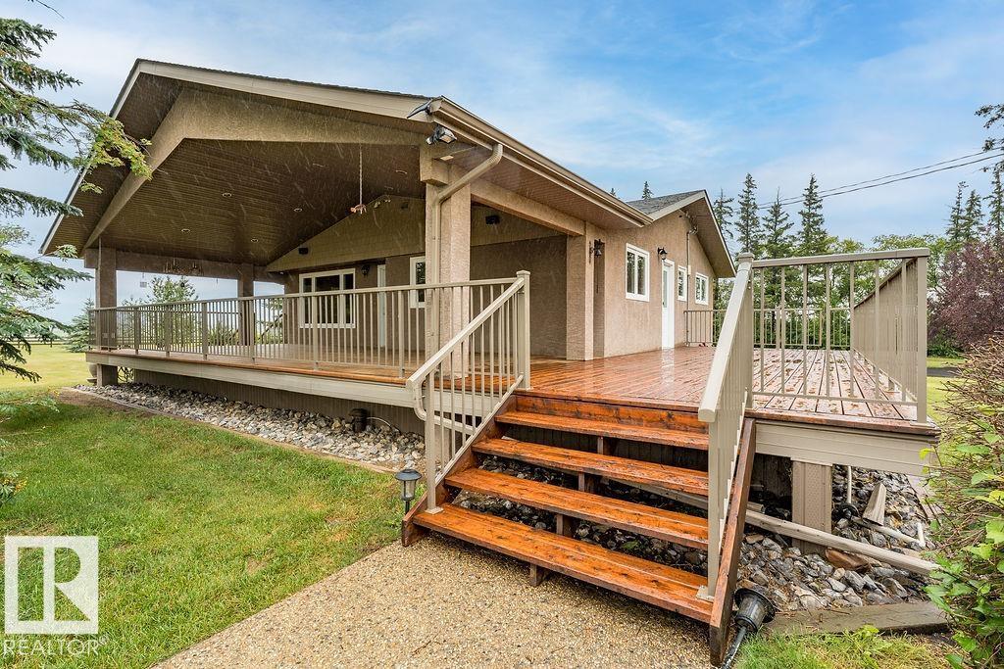- Houseful
- AB
- Wetaskiwin
- T9A
- 52 Street Unit 3806
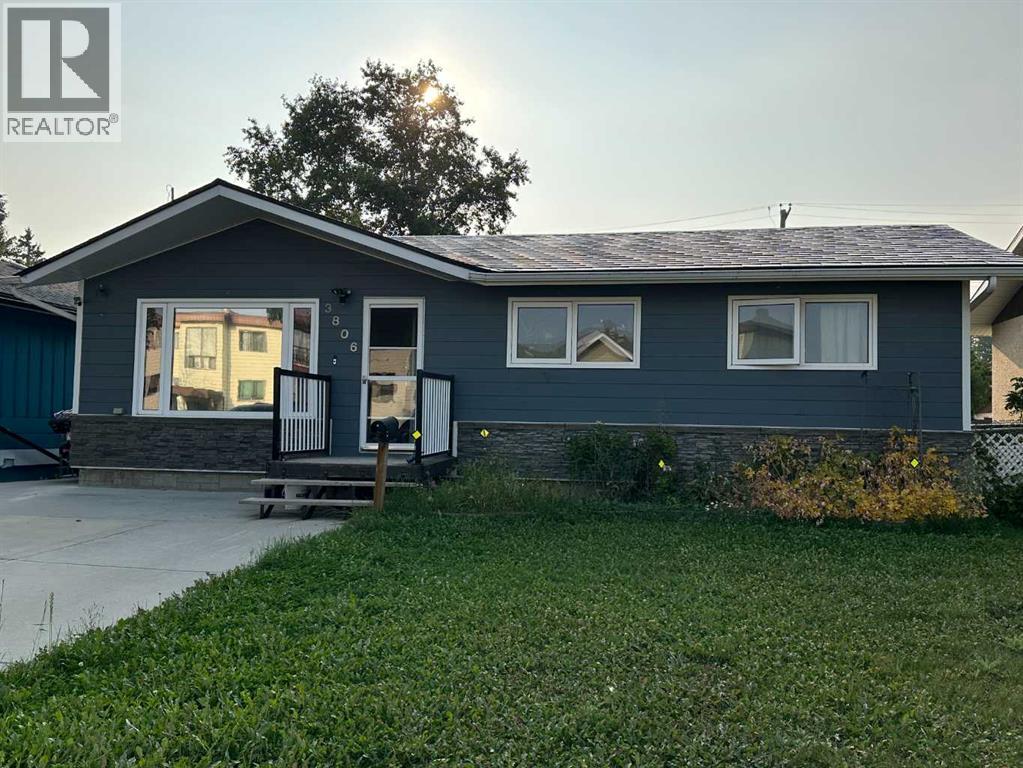
Highlights
Description
- Home value ($/Sqft)$229/Sqft
- Time on Houseful47 days
- Property typeSingle family
- StyleBungalow
- Median school Score
- Year built1968
- Mortgage payment
This 3-bedroom, 2-bath bungalow has been thoughtfully renovated for modern living. The main floor has been reconfigured from three bedrooms to two, creating a spacious primary suite with a walk-in closet and incorporating laundry into the main bath. The wall between the kitchen and living room has been opened up, allowing for a bright and inviting living space. The fully developed basement offers an additional bedroom, a large family room, a 4-piece bath with jetted tub, and a generous storage area with secondary laundry hookups.Recent mechanical updates include a high-efficiency furnace, hot water tank, and central air conditioning. The electrical service has been upgraded with an additional panel to accommodate a hot tub. Significant exterior improvements have already been completed, including Hardie Board siding, all new windows (2007), and durable metal shingles installed by Interlock Industries (2018). The fenced backyard features a spacious deck and pergola. Double parking pads in both the front and back provide plenty of off-street parking, and the backyard can easily accommodate a future double garage while still leaving room to enjoy the yard. This home has been smoked in, but with the costly upgrades already complete, a fresh investment in paint and flooring will quickly make it feel brand new and truly your own. (id:63267)
Home overview
- Cooling Central air conditioning
- # total stories 1
- Construction materials Wood frame
- Fencing Fence
- # full baths 2
- # total bathrooms 2.0
- # of above grade bedrooms 3
- Flooring Laminate, tile
- Subdivision Lynalta
- Lot dimensions 5635
- Lot size (acres) 0.13240132
- Building size 998
- Listing # A2253656
- Property sub type Single family residence
- Status Active
- Storage 3.581m X 2.996m
Level: Basement - Family room 6.934m X 3.53m
Level: Basement - Bathroom (# of pieces - 4) Level: Basement
- Bedroom 3.834m X 3.353m
Level: Basement - Other 3.834m X 3.429m
Level: Main - Bathroom (# of pieces - 3) Level: Main
- Bedroom 3.758m X 2.438m
Level: Main - Primary bedroom 4.825m X 2.996m
Level: Main - Living room 4.929m X 3.786m
Level: Main
- Listing source url Https://www.realtor.ca/real-estate/28812891/3806-52-street-wetaskiwin-lynalta
- Listing type identifier Idx

$-611
/ Month





