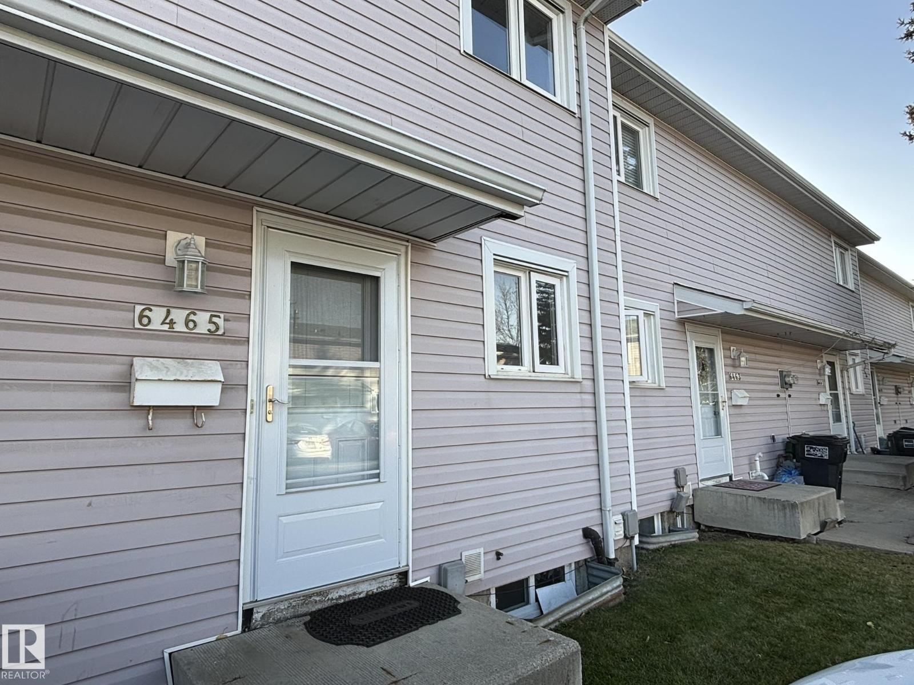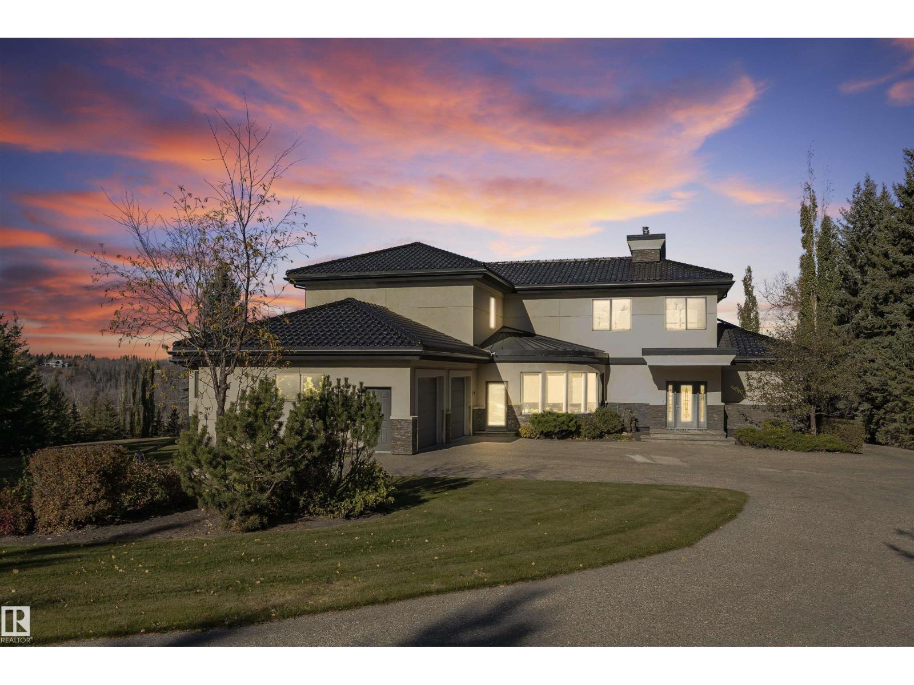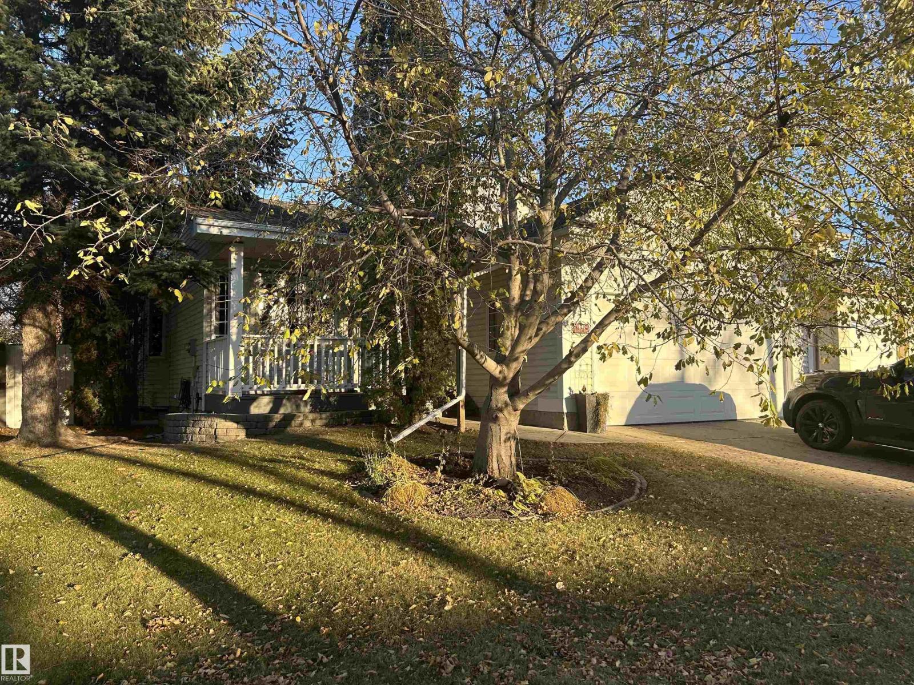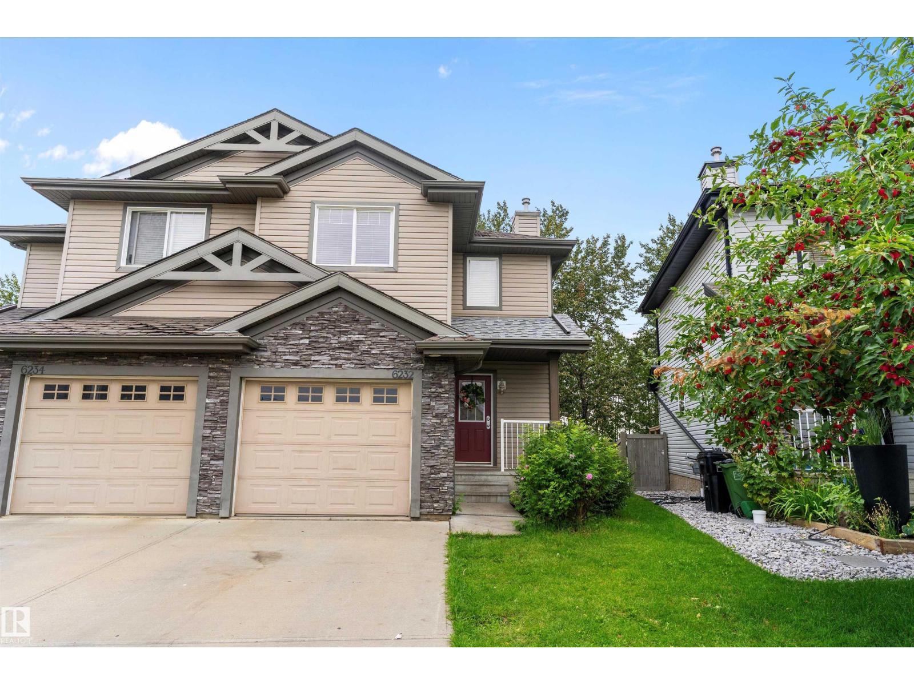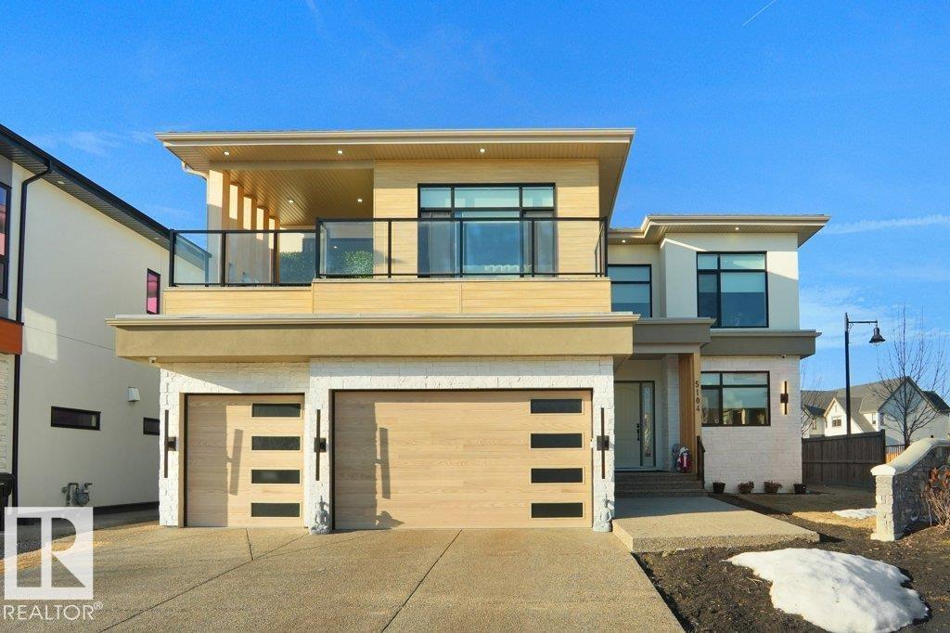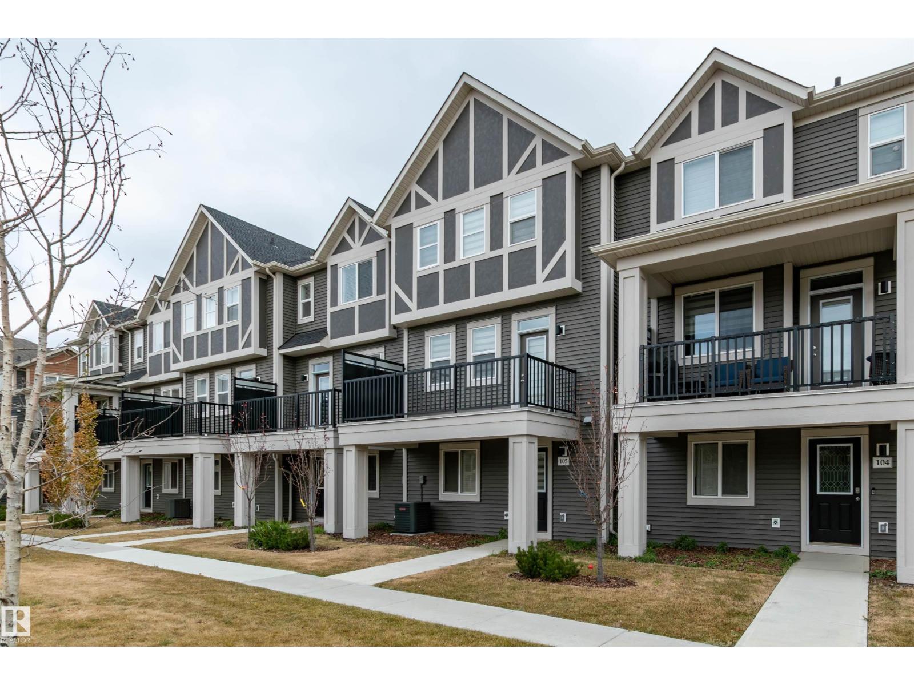- Houseful
- AB
- Wetaskiwin
- T9A
- 53 Av Unit 4512 Ave
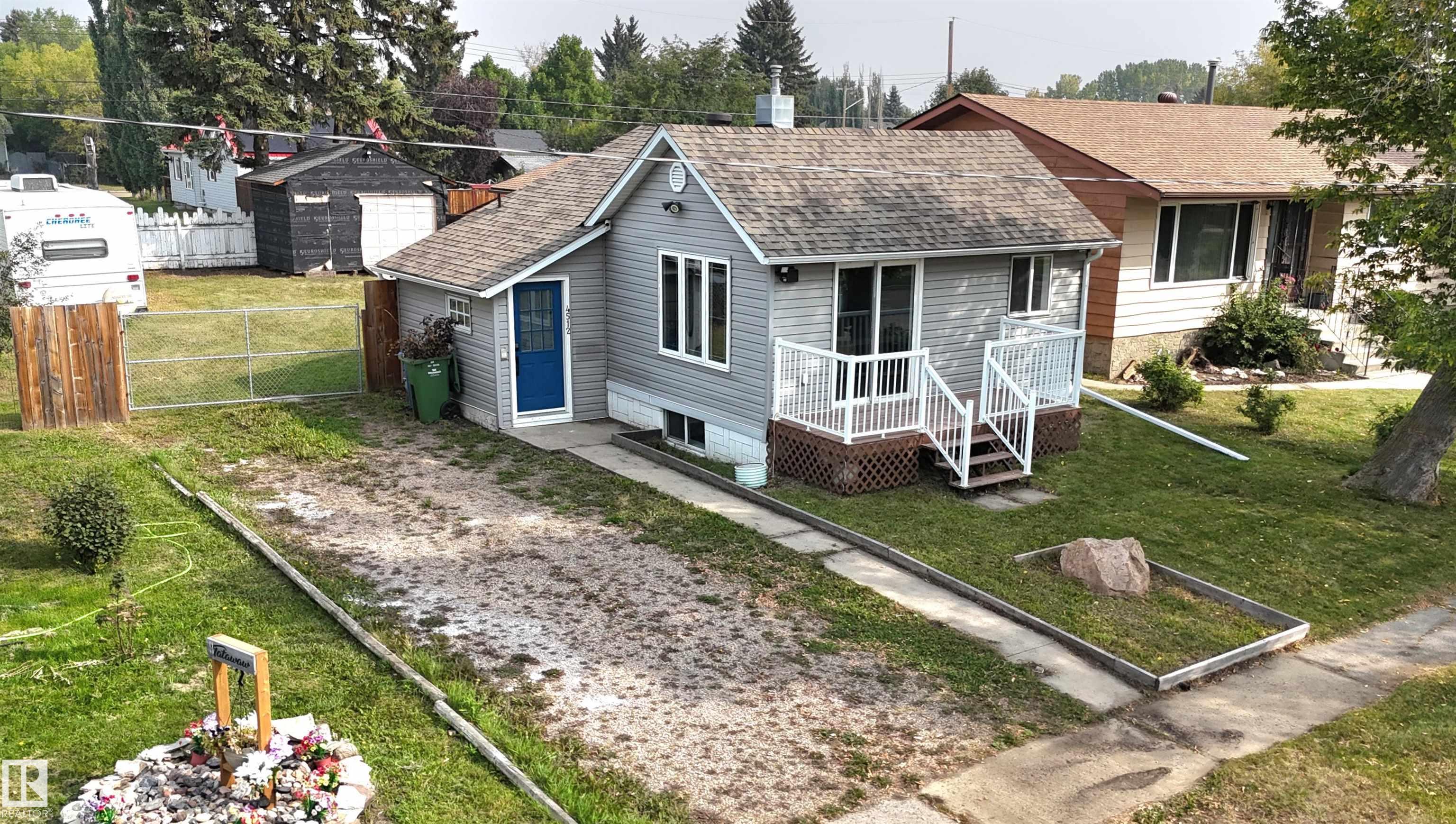
Highlights
Description
- Home value ($/Sqft)$287/Sqft
- Time on Houseful48 days
- Property typeResidential
- StyleBungalow
- Median school Score
- Year built1948
- Mortgage payment
Charming 1940s bungalow offering 590 square feet of cozy, efficient living on a spacious fenced lot. This well-cared-for home blends vintage character with thoughtful modern upgrades, making it move-in ready and full of potential. Recent improvements include newer vinyl windows that bring in natural light, updated shingles for peace of mind, and upgraded mechanical systems for comfort and reliability. Inside, you’ll find hardwood, tile and epoxy flooring, creating a clean, modern look that pairs well with any style. The kitchen has been updated with contemporary finishes, providing functionality and charm, while the bathroom has also been refreshed for today’s lifestyle. The generous lot offers endless opportunities for outdoor living, gardening, or future development. Whether you’re a first-time buyer, downsizer, or investor, this bungalow provides timeless appeal, modern updates, and an ideal setting to call home. Siding, fascia, eaves & shingles in 2017. New on demand HWT. Vinyl windows.
Home overview
- Heat type Forced air-1, natural gas
- Foundation Block
- Roof Asphalt shingles
- Exterior features Fenced, flat site, public swimming pool, schools
- # parking spaces 4
- Parking desc 2 outdoor stalls, rear drive access
- # full baths 2
- # total bathrooms 2.0
- # of above grade bedrooms 2
- Flooring Vinyl plank
- Appliances Dishwasher-built-in, dryer, microwave hood fan, refrigerator, storage shed, stove-electric, washer
- Community features Deck, front porch, hot water instant, no smoking home, vinyl windows
- Area Wetaskiwin
- Zoning description Zone 80
- Lot desc Rectangular
- Basement information Full, finished
- Building size 591
- Mls® # E4455886
- Property sub type Single family residence
- Status Active
- Kitchen room 11.4m X 9.8m
- Master room 12.2m X 12.2m
- Bedroom 2 11.4m X 8.8m
- Living room 13.1m X 11.1m
Level: Main - Dining room 13.1m X 8m
Level: Main
- Listing type identifier Idx

$-453
/ Month

